地址:北京市海淀區中關村北大街100號(北樓)北京大學建筑與景觀設計學院一層 Email:info@landscape.cn
Copyright ? 2013-2022 景觀中國(www.36byz.com)版權所有 京ICP備05068035號
 京公海網安備 110108000058號
京公海網安備 110108000058號
"...哪怕展現出一點點的藝術成分,也是人類愛心和趣味的最佳例證......園林中純粹藝術會為其增添無盡的美感..."
_《阿恩海姆樂園》
埃德加?愛倫?坡
“…A mixture of pure art in a garden scene adds to it a great beauty…
as also is the reference to the sense of human interests…”
-《The Domain of Arnheim》by Edgar Allan Poe
但是,也許還不止于此,自然元素一旦與“人類的藝術感達成某種和諧或一致性”,就能夠展現出“靈魂介入景觀而帶來的情緒”。這不僅是愛倫?坡在這篇《阿恩海姆樂園》小說里的主人公艾莉森傾全部資產用以建造的這樣一處風景,也是我們希望在包頭這座城市打造的這樣一座公園:
However, perhaps not only that, once the natural elements "to be brought into something like harmony or consistency with the sense of human art ", they can “convey the sentiment of spiritual interference”. This is not only the scenery that Allen Poe’s protagonist Alison, in the novel of The Domain of Arnheim whom had spent all her assets to create, but also the park we hope to build in Baotou.
通過設計表達關愛,人人密不可分的參與讓核心情感得以保存,尊重場地和自然的秩序,同時藝術的融入和過渡形成一個全新的、沉浸式體驗
To express the sense of care through design, to preserve the core emotions by everyone's participation, to show the respect of the venue and natural order. The integration and transition of art form a new, immersive experience.
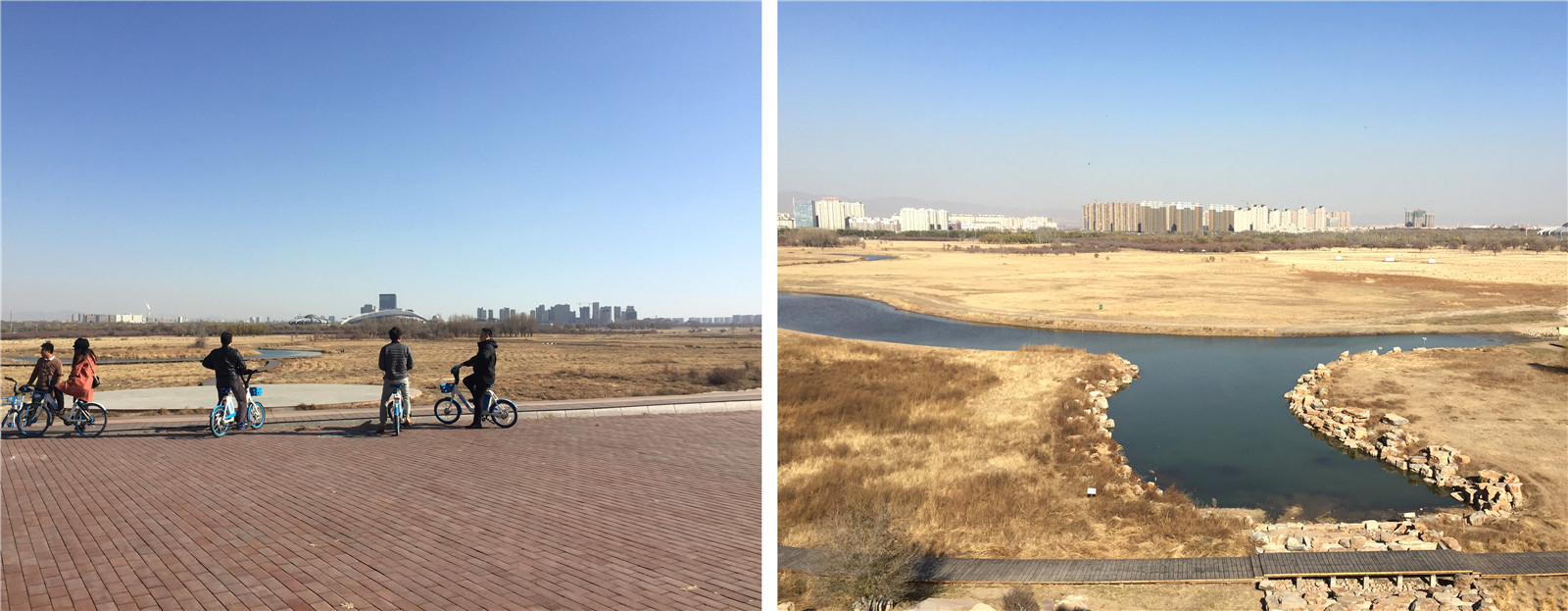
▲距場地2KM的賽罕塔拉生態園 Sai Tetara Eco-Park 2km away from site

通過調研與實地踏勘,除了已經存在的一個偌大的、展現內蒙原始美和相當自然的賽罕塔拉生態園,在場地周圍半徑15km內,還有七個各式主題的開放式公園。作為開發商進入包頭的首個作品,設計希望這份送給包頭市民的厚禮未來展現出來的面貌既震撼而有詩意,充斥著美的廣度,新奇和溫度。
Through research and field exploration, except a large ecological park( Sai Tetara Park ) 2 km away that shows the original beauty of Inner Mongolia, there are seven parks with various themes within 15km radius of the venue. Therefore, as Vanke’s first project in Baotou, ZAP groups hope this future gift to Baotou citizens could be both shocking and poetic, full of beauty, novelty and warmth.

▲包頭萬科中央公園首開區占地約90,000m2,位于包頭市心腹地帶,地處新都城區青山路、建華路交界口 The Phase one of Baotou Vanke Central Park cover an area of approximately 90,000 m2

▲現場WORKSHOP概念草圖推演 Concept sketch deduction during site WORKSHOP
場地地勢北高南低,南部現狀地塊下凹,依據場地現狀設計一片湖面,既符合匯水地勢,也能打造包頭不多見且開闊的大水面景觀,而所有的活動和場景設置環繞布局在水岸周圍,更大地發揮‘水’的溢價。
The terrain of the site is high in the north and low in the south, and the existing south land is concave. Therefore, based on the current situation, ZAP designed a central lake, which not only conforms to the watershed terrain, but also creates a rare large open water surface in Baotou. All the activities and scenic spots are arranged around the shore, making full use of 'water' .

▲包頭?萬科中央公園游客中心 The visitor center of Baotou Vanke Central Park
除了沿湖設置的多樣活動空間組團外,景觀湖面的打造讓游客中心建筑外挑式的正立面的倒影投映于微拂湖面,面向著公園主入口,匍匐向兩翼生長的建筑北面一層也設計為半掩土,融進景觀打造的地形堆坡之中,同時建筑設計上克制的斜坡面屋頂連接著起伏延綿的林冠線,這種對于自然的融合與借用,為公園平添一種巨大的魅力。
In addition to the diverse activity space along the shore, the landscape lake is built to reflect the image of the front elevation of the tourist center, facing the main entrance of the park. As for the building, its north wing is designed to be semi-buried, melted into the landscape terrain, while its roof slope is connected to the undulating canopy line. These methods of integration and borrowing of natural add a huge charm to the park .


▲方案設計效果圖對比現場實景鳥瞰圖 Design rendering vs Aerial view


▲景觀總平面 Landscape Master plan

▲樂耀廣場概念草圖 Concept Sketch of Entry Plaza
融入能使人即興參與和互動玩耍的娛樂性,在景墻的設計中,撥動旋轉、凹凸哈哈鏡(曲面鏡面不銹鋼)和其多角度反射效果的結合帶給人們驚喜和愉悅。
Incorporate entertainment that enables people to improvise and interact with each other. As for the landscape wall, the combination of rotating, concave-convex distorting mirror (stainless steel) and its multi-angle reflection bring surprise and pleasure to people.

除了白天的炫目創意集聚了人氣外,前廣場的設計也結合夜間燈光的耀動,在傍晚為周邊市民提供了一個環境友好的乘涼交流空間。
In addition to the playful creativity for daytime, the lights design of Entry Plaza also provide an environmentally friendly and cool communication space for the local citizens at night.

設計場景還原:駐足門戶,停下腳步,被筆挺的銀杏樹環抱的人們情不自禁地上前輕輕撥動這層層不僅互相反射、還可以旋轉的哈哈鏡墻,暢快地嬉鬧,仿佛能看到鏡中的自己隨時光流動。
Design scene restoration: Passing by the wall, visitors who surrounded by the ginkgo trees can not help but gently pushing forward its reflecting and rotating distorting mirror layers.

▲旋轉哈哈鏡景墻細部 Details of the rotate distorting mirror

▲入口停車場進入公園側格柵景墻 The grille wall of entrance parking lot
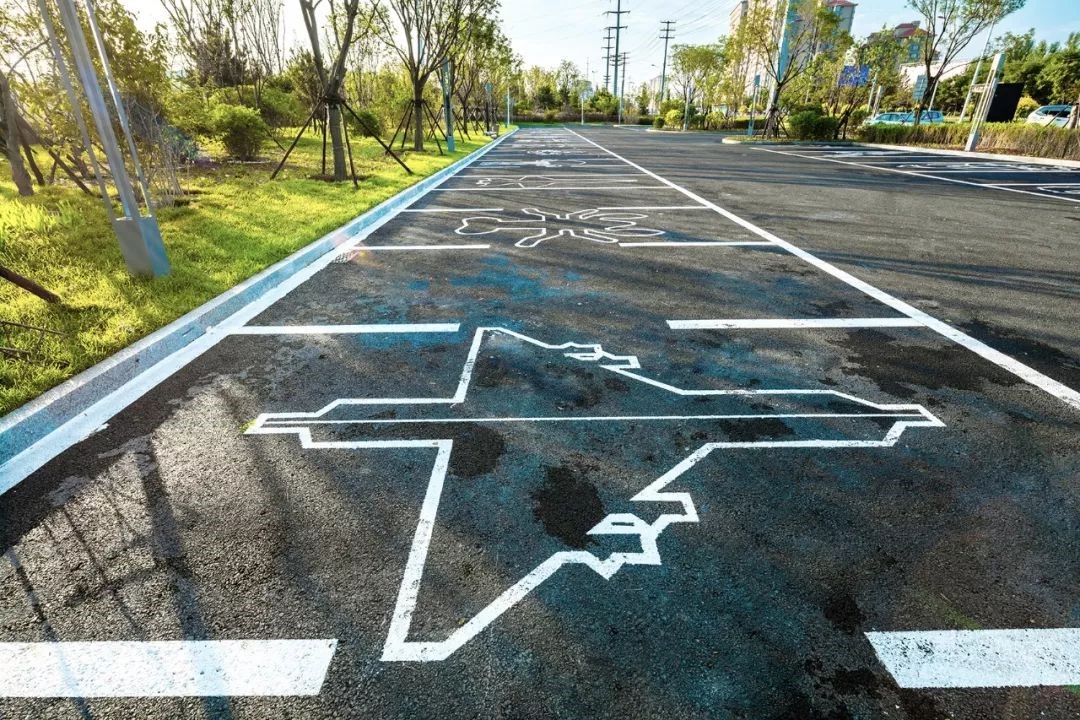
▲入口停車場地面藝術噴涂,呼應包頭當地軍工文化 The ground art painting of parking lot, related to Baotou local military culture
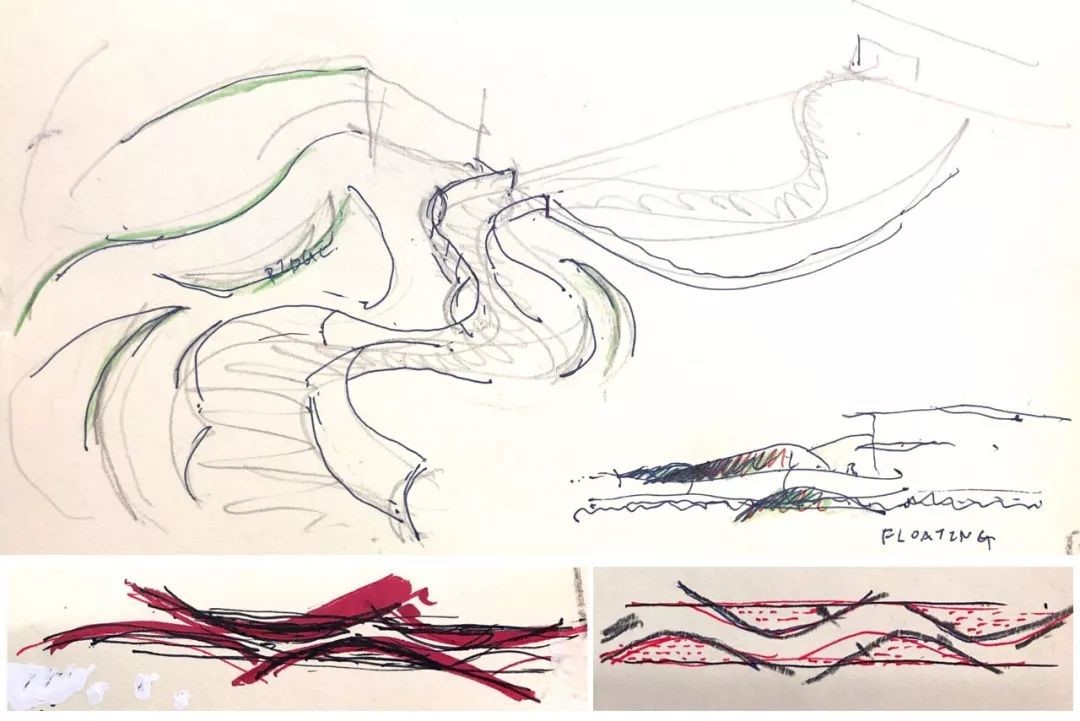
▲粼波橋/月牙灣概念草圖 Concept sketch of Sparkling Bridge and Crescent Bay
“藝術最細微的展示也是一種精心周密的和人類情趣的證明”
設計憑借大地所能提供的優勢把美的元素結合成美的整體,用技術創造出精致的美感。
With the advantages that site can provide, the design combines the elements of beauty to form a coherent whole, and creates a delicate product with technology.

設計場景還原:走過廣場,初入公園,律動優美的湖岸線,波蕩的建筑倒影和層次豐富的林冠線撲面而來,像極了鋪開的一幅靚麗和現代藝術感的水天畫卷。泛舟湖上,遠眺蜿蜒柔美的粼波橋,橋身上漸變的菱形穿孔在陽光下仿佛湖面的點點粼光,橋邊的月牙島以簡潔流動的曲線,展現精巧現代設計的魅力。
Design scene restoration: Walking through the plaza, entering the park, the winding shore line, the undulating architectural reflections and the rich layers of canopy lines, together form a beautiful and modern artistic painting . When boating on the lake, overlooking the bridge, the diamond-shaped perforation seems like the glitter on the lake in the sun. The Crescent Bay besides the bridge shows the charm of exquisite modern design with a simple flowing curve.


▲雕塑制作/施工進程 The construction phases of the bridge



▲回響樂園概念草圖 Concept Sketch of Echo Playground
故事里的山脈、洼地,白沙灘和山谷里回響的風;_變化的地形和水對孩子有著磁鐵般的吸引力,這里將會成為一個‘放風’孩子和孩子放飛的場所。
The mountains, the depressions, the white sands and the resounding winds in the valley. _The changing terrain and water have a magnet-like appeal to children, and it will become a place for children to fly and children to fly.

設計通過對現狀地形的重塑和趣味性器械的植入,圍合出一個坡玩、沙玩和水玩交織融合的兒童樂園,而不論是我們身旁的大喇叭滑梯、傳聲筒座椅,還是立體環繞式地形圍合的游戲空間,都讓這個游樂場地歡騰著、回響不息。
We have a children's playground that combines slope play, sand play and water play, by reshaping the current terrain and adding fun instruments. Moreover, whether it is the big horn slide, the megaphone seat next to us, or the game space enclosed by the three-dimensional wrap-around terrain, the playground is full of joy and resounding.

設計場景還原:“...爸爸你聽! ”






▲水映劇場/沐光大草坪/幻圓亭概念草圖 Concept Sketch of Waterfront Amphi-Theater
希望戶外劇場和大草坪可以把人們拉出室外,陌生人也可以熙攘暢談,以湖光為背景,一同觀一部電影,聽幾首音樂,聊幾句家常。
Designers hope that the Amphi-theater and large lawns can pull people out of their house, and strangers can talk freely. Take the lake as the background, watch a movie together, listen to a few music, and gossip.

一座白天黑夜風格迥然的沐光劇場改變城市人的生活方式——白天可舉辦戶外婚禮、帳篷野餐;夜晚可以作為社區音樂舞臺、露天影院。仿佛從空中張開灑落的幻圓亭見證新人的誓言,在湖邊煢煢孑立,自成一景。
設計場景還原:給當地新人們一處再浪漫不過的婚禮草坪舉辦地;(白天)透過林蔭,灑落在大草坪的陽光、水岸邊的柔美造型閃亮的誓言亭;(傍晚)大樹上的鳥巢,湖波上建筑反射的燈光和霞云。
Waterfront Amphi-theater changes the lifestyle of urban people with different day and night styles. Outdoor weddings and tent picnics can be held during the day. The community can be used as a community music stage and open-air cinema at night. As if from the air, the magical round pavilion witnessed the vows of the newcomers and stood on the edge of the lake.
Design scene restoration: to provide the local new couple a romantic wedding lawn; (daytime) through the shade of the trees, the sun shining on the lawn, the soft and flaming vows on the water's shore; (evening) The bird's nest on the big tree, the lights reflected on the lake and the clouds.
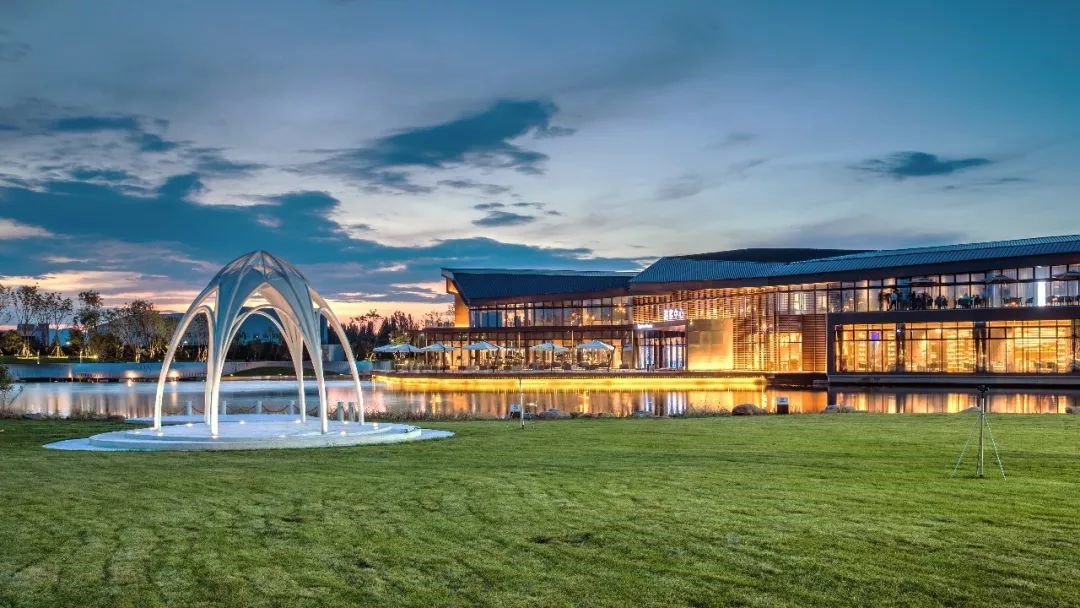
▲夜幕下的幻圓亭 Wedding Pavilion at night

不止是單一的籃球場或是羽毛球場,通過靈活的布局分割,使它可以通過使用者的需求而變換運動功能,其中包含了籃球、乒乓,羽毛球、足球練習墻和戶外健身器械等多功能運動場。
The Space is not only a basketball court or badminton court, but also a multi-purpose sports field including basketball, table tennis, badminton, football practice wall and outdoor fitness equipment. With flexible layout segmentation, it can transform motion functions through the needs of the user.
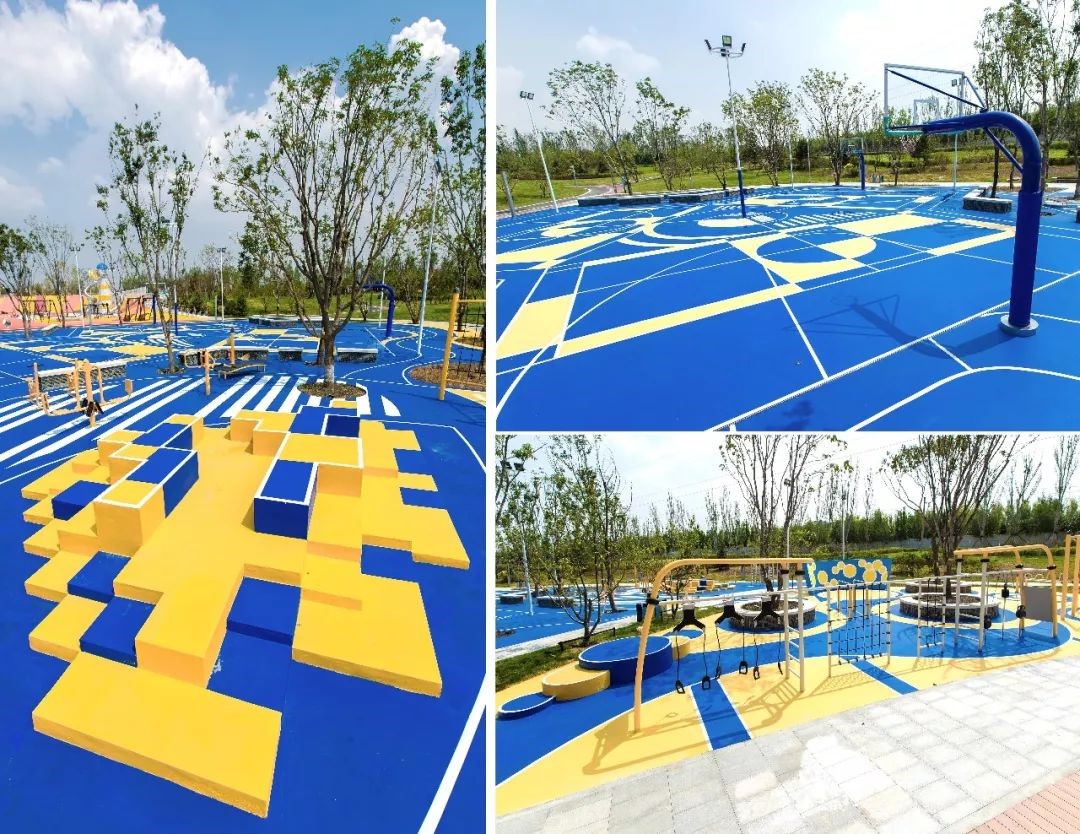
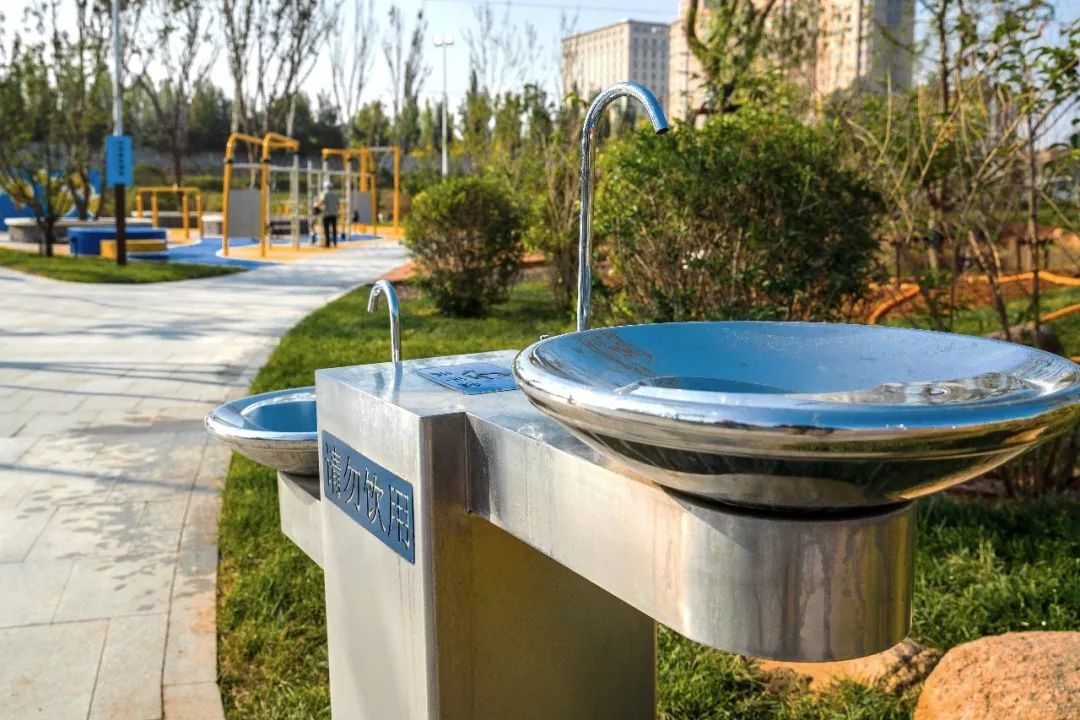
▲戶外運動場旁設施便捷的洗手點 Convenient hand washing facilities at Outdoor Sports Area
設計充分考慮項目所在地包頭的氣候條件、水體功能特點、水質現狀及水體景觀與周圍環境相協調統一性,針對地通過生態系構建達到提高水體透明度,凈化水質和景觀營造的目的,與生態處理公司一同打造一個健康可持續的公園水環境。
The design fully considers the climatic conditions of the Baotou location of the project, the functional characteristics of the water body, the status quo of the water quality and the harmony of the water landscape with the surrounding environment.Targeted through the construction of the ecosystem to improve the transparency of water, purification of water quality and the purpose of landscape construction.Work with eco-processing companies to create a healthy and sustainable park water environment.

▲咨詢顧問及施工:廣州太和水生態科技有限公司
生態水域總面積 9500㎡采用 “食藻蟲”引導水質凈化與景觀構建綜合技術。技術包括:食藻蟲技術、水生植物優選和改良操縱等。使湖泊水生態系統得以恢復,水體實現自我凈化,生物多樣性顯著提高,沉水植物覆蓋率達到 80%以上,可見下圖公園開放后水體透明度清澈見底,水質主要指標達到地表Ⅲ類水或以上標準。
The total area of ecological waters is 9,500 m2. The “Algae-infested” is used to guide the comprehensive technology of water purification and landscape construction. Techniques include: algae technology, aquatic plant optimization, and improved manipulation. Lake water ecosystems can be restored. The water body achieves self-purification. Biodiversity has increased significantly. The coverage of submerged plants is over 80%. After the park is opened, the transparency of the water is crystal clear. The main indicators of water quality meet the surface class III water or above.
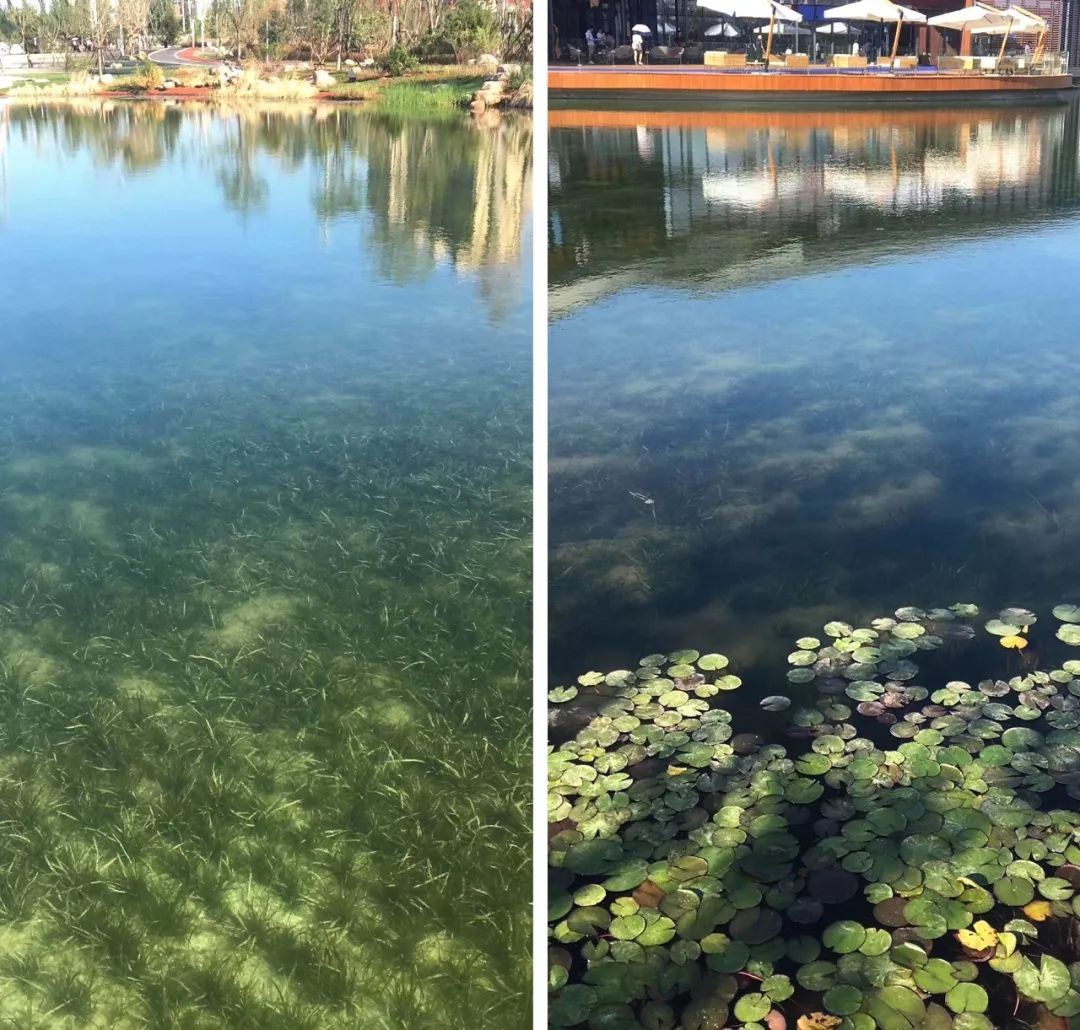

(記一座公園背后的點滴)包頭 ? 萬科中央公園,不僅僅是萬科首入這座城市,帶給包頭人民的禮物,也愿景著這座城市的人們能夠直觀地感受到的一種自由、奔放、陽光和藝術的生活方式。

▲包頭?萬科中央公園 風拂花海實景圖 Sea of Flowers
項目檔案
項目名稱:包頭 ? 萬科中央公園
PROJECT NAME:BAOTOU ? VANKE CENTRAL PARK
項目地點:包頭市青山區青山路建華路
LOCATION: Qingshan Road, Qingshan District, BAOTOU
業主單位:太原萬科房地產開發有限公司(太原萬科)
CLIENT: TAIYUAN VANKE
設計年份:2018-2019
PERIOD: 2018-2019
呈現時間:2019.7
COMPLETED: JULY 2019
景觀設計:ZAP ASSOCIATES
LANDSCAPE DESIGN: ZAP ASSOCIATES
建筑設計:這方建筑事務所
ARCHITECTURE DESIGN: Zephyr Architects
雕塑顧問:北京博藝美苑雕塑藝術有限公司
SCLUPTURE CONSULTANT: BEIJING BOYIMEIYUAN
室內設計:北京界面空間設計有限公司 INFIISPACE
INTERIOR: BEIJING INFIISPACE
施工單位:沈陽嘉霖園林綠化工程有限公司
CONSTRUCTION ORGANIZATION: SHENYANG JIALIN
攝影團隊:任意/邱日培
PHOTOGRAPHER: YI REN/RIPEI QIU
版權聲明:本文由作者投稿至景觀中國網發布,僅代表作者觀點,不代表景觀中國網立場。如轉載、鏈接、轉貼或以其它方式使用本稿,需注明“文章來源:景觀中國網”。
如有侵權,請與發布者或我們聯系。
投稿郵箱:info@landscape.cn
項目咨詢:18510568018(微信同號)
 上海楊浦區
上海楊浦區
 www.zapmla.com
www.zapmla.com
 info@zapmla.com
info@zapmla.com
