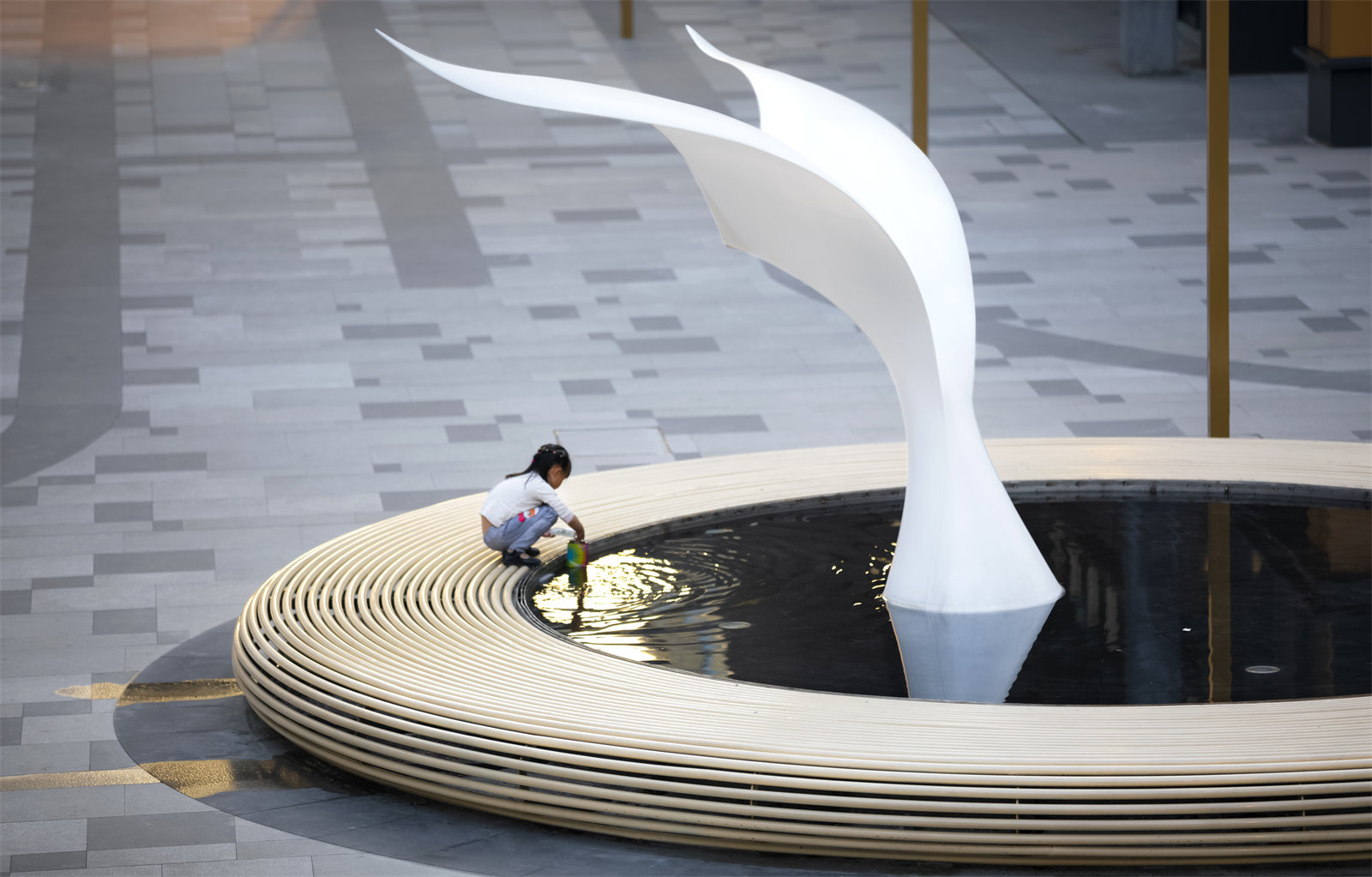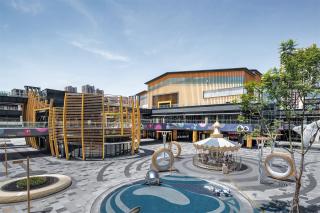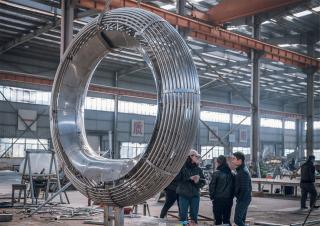融創(chuàng)精彩匯——海洋之森購(gòu)物公園
Sunac wonderfulness gather in one place-- Ocean Theme Shopping Park
項(xiàng)目位于重慶,重慶既是山城又是江城,其獨(dú)特的地貌使得建筑依山而建,道路依山而行。項(xiàng)目基地東高西低,南高北低,最大高差10米左右。建筑因地制宜,從東到西將場(chǎng)地分為3個(gè)臺(tái)地,采用極具特色的多首層布局。景觀需要?jiǎng)?chuàng)意性的處理建筑產(chǎn)生的高差。
WATERLILY Design Studio: The project is located in Chongqing. Chongqing is both a mountain city and a river city. Its unique landform makes the buildings and roads follow the mountains. The project site is high in the east and low in the west, high in the south and low in the north, with a maximum height difference of about 10 meters. The building is adapted to local conditions, and the site is divided into three terraces from east to west, with a distinctive multi-floor layout. The landscape needs to creatively deal with the height difference created by the building.
▼鳥(niǎo)瞰圖
The aerial View ?日野攝影

重慶是亞熱帶季風(fēng)性濕潤(rùn)氣候,夏季因地形郁悶,成為長(zhǎng)江三大“火爐”之一。為此,我們引入“海洋”的主題概念,既與山城形成差異性特色,又為山城增加一絲清涼。
項(xiàng)目處于重慶目前具有巨大發(fā)展?jié)摿Φ膮^(qū)域——西部新城九龍坡區(qū),由于該區(qū)域尚在發(fā)展中,人流量較小。 我們的設(shè)計(jì)策略是以文旅的方式作為商業(yè)設(shè)計(jì)的邏輯。在招商還沒(méi)成熟之前,以地標(biāo)、網(wǎng)紅的IP雕塑等新穎的設(shè)計(jì)帶動(dòng)客流,吸引游客。
Chongqing has a humid subtropical monsoon climate. Due to the depressing terrain in summer, Chongqing has become one of the three "stoves" of the Yangtze River. To this end, we introduce the theme concept of "ocean", which not only forms a distinctive feature with the mountain, but also adds a touch of coolness to the hot city.
The site has huge potential in Chongqing - Jiulongpo District, a new city in the west. Since this area is still under development, the population is not much. Our design strategy is to introduce the thought of tourism industry into commercial design. Before investment is mature, innovation such as landmarks and sculptures will get tourists’ attention.
▼海洋之森廣場(chǎng)
overall of the ocean world plaza ?日野攝影

▼威爾鯨魚(yú)雕塑地標(biāo)
The Will Whale sculpture serves as the landmark ?日野攝影

我們通過(guò)適宜的景觀尺度,街區(qū)的鄰里中心,高品質(zhì)的綠色花園,多層次的景觀體驗(yàn),構(gòu)建幸福生活場(chǎng)景,打造沉浸式樂(lè)活商業(yè)社區(qū)。我們希望能顛覆傳統(tǒng)的商業(yè)景觀設(shè)計(jì),讓這里更像是一個(gè)公園,而不是一個(gè)單純?yōu)橘?gòu)物逛街的商業(yè)體。我們將海洋的主題植入,打造重慶地標(biāo)式IP式主題商業(yè)街區(qū)-融創(chuàng)精彩匯。
我們著重設(shè)計(jì)了六個(gè)主題性功能空間,分別為鯨奇劇場(chǎng),海洋之森兒童廣場(chǎng),鯨彩廣場(chǎng),珍珠噴泉花園,魚(yú)尾水池,商業(yè)外街界面。
Through appropriate landscape scale, neighborhood center of the block, high-quality green garden, and multi-level landscape experience, we build a happy life scene and create an immersive LOHAS business community. We hope to subvert the traditional commercial landscape design and make it more like a park rather than a commercial complex just for shopping. We implanted the theme of the “ocean” to create a landmark IP-themed commercial block in Chongqing - Sunac Wonderful Exchange.
We focused on the design of six-theme functional spaces, namely Whale Theatre, Ocean Forest Children's Plaza, Whale Color Plaza, Pearl Fountain Garden, whale tail Pool, and Commercial Street frontage.
▼水母秋千游戲圈
The jellyfish swing game circle ?日野攝影


鯨奇劇場(chǎng)
WHALE PLAZA
作為一個(gè)焦點(diǎn)式的中心活動(dòng)舞臺(tái),我們?cè)O(shè)計(jì)了威爾鯨魚(yú)雕塑結(jié)合水景和特色鋪裝,激活整個(gè)商業(yè)內(nèi)街空間。
As a focal central event stage, we designed the Will Whale sculpture combined with water features and special pavement to activate the entire commercial inner street space.
▼鯨奇劇場(chǎng)
Whale plaza ?日野攝影



▼威爾鯨魚(yú)雕塑結(jié)合水景與鋪裝
The Will Whale sculpture combined with water features and special pavement ?日野攝影



海洋之森廣場(chǎng)
OCEAN WORLD PARTY
海洋之森廣場(chǎng)分為三個(gè)板塊,分別為水母秋千游戲圈,旱噴泉廣場(chǎng),鯨魚(yú)游戲圈廣場(chǎng)。
The Ocean Forest Plaza is divided into three sections, namely the jellyfish swing game circle, the fountain square circle light square, and the whale game circle square.
水母秋千游戲圈
我們將設(shè)計(jì)深化完成后,交給了雕塑廠家進(jìn)行了二次深化,他們根據(jù)實(shí)際效果反復(fù)推敲,改進(jìn),很好的將我們的構(gòu)思落地呈現(xiàn)給大家。
After we develop the 3d model, we handed it over to the sculpture manufacturers for a second study. They repeatedly refined and improved according to the actual effect, and presented our ideas to everyone.
▼水母秋千游戲圈
The jellyfish swing game circle ?日野攝影




▼不同色彩的水母秋千游戲圈
The jellyfish swing game circle in different color ?日野攝影


旱噴泉廣場(chǎng)
我們加入了與人能互動(dòng)的光電圈噴泉設(shè)備,增加了人的參與性。
We have added lighting circular fountain equipment that can interact with people to increase people's participation.
魚(yú)尾水池
WHALE TAIL POOL
作為商業(yè)內(nèi)街的童趣空間,我們?cè)O(shè)置鯨魚(yú)魚(yú)尾水池,供兒童親水;設(shè)置多個(gè)水母發(fā)光雕塑,可移動(dòng)的發(fā)光蹺蹺板,用簡(jiǎn)潔的雕塑水景和特色游戲設(shè)施,激活商業(yè)內(nèi)街空間。
We designed a whale tail pool for children to enjoy water; and jellyfish luminous sculptures, and movable luminous seesaws at a childlike space in the commercial inner street, We activate the commercial inner street space with a simple and modern sculptural water feature and characteristic play facilities.
▼商業(yè)內(nèi)街的童趣水池
The whale tail pool for children ?日野攝影

鯨彩廣場(chǎng)
WHALE VITALITY SQUARE
商業(yè)主入口廣場(chǎng)尺度不夠大,我們通過(guò)特色的廣場(chǎng)鋪裝和臺(tái)階兩側(cè)的鯨魚(yú)雕塑,引導(dǎo)人流進(jìn)入商場(chǎng),凸顯其主要的昭示性。
The key point of designing this scenic spots lies in how to guide people into the site. Though the width of the main commercial entrance is not large enough, the plaza is made up of characteristic pavement and the whale sculptures on either side of the steps, offering attractive first impression to visitors
▼模型
model of whale sculptures ?荷于景觀

珍珠噴泉花園
PEARL FOUNTAIN GARDEN
在商業(yè)的次入口廣場(chǎng),我們用層級(jí)的臺(tái)階和花臺(tái)消化場(chǎng)地與市政道路的高差,我們?cè)O(shè)置了互動(dòng)式珍珠噴泉,項(xiàng)目LOGO標(biāo)識(shí),IP等設(shè)施,營(yíng)造休閑花園的氛圍。以滿(mǎn)足入口廣場(chǎng)聚集人氣,引導(dǎo)人流,趣味互動(dòng)等功能。
In the secondary entrance, we use the steps and flower terraces to digest the height difference between the site and the civic road. We designed interactive pearl fountains, LOGO, the IP of whale and other facilities to create a relaxing atmosphere. In order to gather people in the entrance square, guiding the pedestrian circulation, and arousing interaction
▼花池臺(tái)地
The flower terraces ?日野攝影



商業(yè)外街界面
RETAIL FRONTAGE
北側(cè)、東側(cè)、西側(cè)的商業(yè)街,其商業(yè)街展示面的價(jià)值依次降低. 北側(cè)的商業(yè)街是我們?cè)O(shè)計(jì)的重心,從東到西的高差,從北側(cè)市政道路到建筑的高差,是設(shè)計(jì)的難點(diǎn)。我們通過(guò)層級(jí)臺(tái)階,種植整形灌木的花池臺(tái)地消化高差。我們通過(guò)引導(dǎo)性的鋪裝,引導(dǎo)人流進(jìn)入商業(yè)街區(qū)。
Retail frontage on the north, east and west sides, each get its different value.The retail frontage on the north side is the focus of our design. The height difference from east to west and the height difference from the civic road on the north side to the building are the difficulties for designers.We digest the height difference through the steps and the flower terraces where the shrubs are planted. We guide the pedestrian circulation into the commercial district through paving pattern.
▼北側(cè)的商業(yè)街是我們?cè)O(shè)計(jì)的重心
The north side is the focus of design ?日野攝影



▼彩色總平面圖
The plan ?荷于景觀

▼裝置制作過(guò)程
The sculpture manufacturers ?荷于景觀




項(xiàng)目信息
項(xiàng)目名稱(chēng):重慶融創(chuàng)精彩匯
建筑設(shè)計(jì): 中衡卓創(chuàng)建筑設(shè)計(jì)
景觀設(shè)計(jì):荷于景觀設(shè)計(jì)咨詢(xún)(上海)有限公司
項(xiàng)目地點(diǎn):重慶九龍坡
用地面積:31948 ㎡
設(shè)計(jì)總監(jiān):蕭澤厚
方案設(shè)計(jì): 周鈳涵 楊瑞鵬 盛賽峰 范玉娟 任雪雪 程剛
擴(kuò)初及施工圖設(shè)計(jì): 林小珊 夏陳成 李青 郁美 李敏
操盤(pán)團(tuán)隊(duì):融創(chuàng)重慶地產(chǎn)景觀團(tuán)隊(duì)
攝影團(tuán)隊(duì): 日野攝影
Project Name: Chongqing Sunac Jiulongpo
Architecture Design:EDC architecture design co, Ltd
Landscape Design: Waterlily design studio co, Ltd
Project Location: Chongqing, China
Site Area: 319480 ㎡
Design Director: Tsehou Hsiao
Design Team: Kehan Zhou; Ruipeng Yang; Saifeng Sheng; Yujuan Fan; Xuexue Ren; Gang Cheng
Construction Drawing Design Team:Xiaoshan Lin ; Chencheng Xia; Qing Li; Mei Yu; Min Li
Account team: Chongqing sunac Landscape Design team
Photographers: RIYE
版權(quán)聲明:本文版權(quán)歸原作者所有,請(qǐng)勿以景觀中國(guó)編輯版本轉(zhuǎn)載。如有侵犯您的權(quán)益請(qǐng)及時(shí)聯(lián)系,我們將第一時(shí)間刪除。
投稿郵箱:info@landscape.cn
項(xiàng)目咨詢(xún):18510568018(微信同號(hào))
 京公海網(wǎng)安備 110108000058號(hào)
京公海網(wǎng)安備 110108000058號(hào)




































































