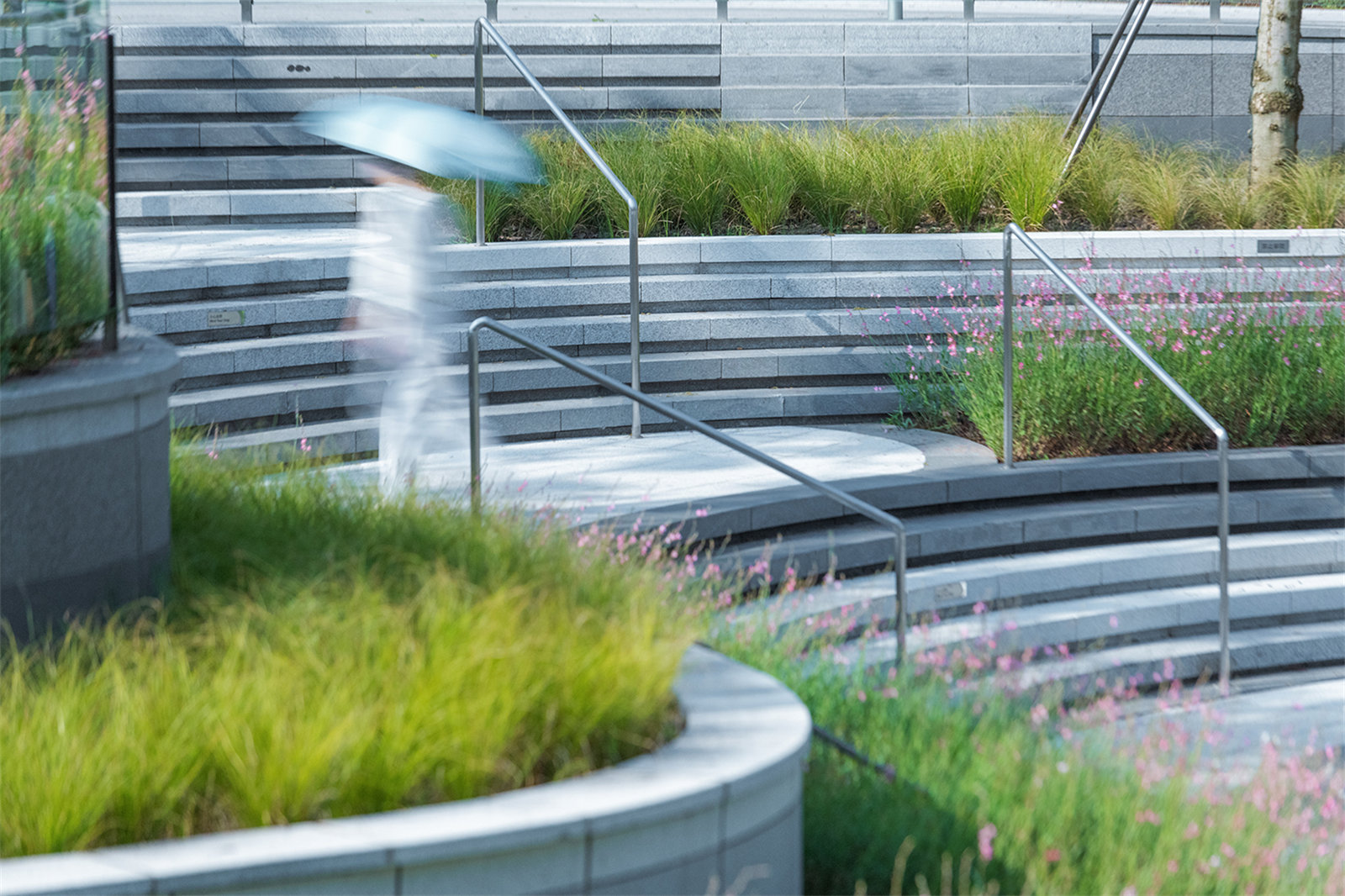重慶光環購物公園——跨時代意義的全新體驗式商業
The Ring——An Era of Experience-based Retail
重慶光環購物公園-跨時代意義的全新體驗式商業目的地,鏈接當地人文、社區和自然空間,創造生動豐富的探索旅程。
重慶光環購物公園(The Ring)是國內首個將自然與商業融合,具有開創性的城市商業空間新形態。
The Ring in Chongqing. An era of experience-based retail. A dynamic explorative place for people, for the community connect with nature and each other.
Nestled in Chongqing’s urban heart, ASPECT Studios has crafted a journey through fantasy and natural wonder at The Ring, a landmark community-oriented retail destination.

?王文杰
人們身處互聯網的迅速發展、全球氣候惡化、疫情頻發的當代,對于新空間的訴求也不斷產生變化。香港置地和設計師們開始重新審視公共商業零售空間的定位和作用。光環購物公園重新定義了公共商業空間模式,即是將自然、社會文化帶入商業空間使其轉變為具有社交屬性、自然屬性的綜合空間,為在城市中生活的人們創造更多美好瞬間和體驗,并在實際景觀設計策略上緩解城市生態環境的壓力。
The Ring pushes the boundaries of the traditional retail environment, which has been turned on its head in recent years by online shopping culture and the pandemic. As the first of Hongkong Land’s new experience-based retail destinations, the project shifts the emphasis from commercial exchange to social exchange and connection to nature. The provision of much-needed accessible public open space, a multitude of facilities, and unique indoor and outdoor experiences are tailored for the enjoyment of a diverse community.

?王文杰
在重慶這樣一個人口密集、規模龐大的城市中,如何讓自然以充滿想象力的方式回歸城市生活空間成為景觀設計師們的突破口。ASPECT在景觀設計中從深海中汲取靈感。使得游客從抵達的那一刻起就開啟了一段多維度的神秘探索旅程。
In a city as dense and as large as Chongqing, the reinsertion of nature back into urban life requires an imaginative solution. ASPECT’s design spins a narrative inspired by the natural environment, with visitors embarking on a multi-dimensional voyage from the moment they arrive.

項目都市到達廣場成為周圍社區和購物公園之間的天然過渡區,通過一系列起伏變化的空間,和層次豐富的綠植設置,營造出夢幻般的海底世界,結合從魔鬼魚(manta ray)中提取的抽象元素,吸引人們進入這里,仿佛置身真實的海底世界,這里有一群“魔鬼魚”在這一片海洋空間中自由暢游。
This journey begins in the urban arrival park, which mimics the dreamy undulations of the sea current. Locally sourced materials have been incorporated to reflect oceanic characteristics and movements. A metaphorical school of “manta rays,” sketched out in groupings of facilities, spaces, lookouts, experiences and shaded seating planters, reflects the idea of community.

?Sketch by Stephen Buckle

?王文杰


?xf photography






?王文杰
前廣場臺階模擬海洋生態地形的有機曲線,臺階和鋪地選擇了天然的石材,顏色由潛至深隨之發生變化,模擬海底的光影變化,仿佛引導著人們在一步步的探索下潛到“海洋”深處。鋪裝的設計方式則采用了矩形與平行四邊形穿插搭配的方式,遠遠看去創造出一種海水折射的3D錯視效果。這一系列尺度友好的空間組合和充滿想象力的多維度空間敘事將城市中的人們吸引至此。大人們帶著孩子們在這里玩耍和休憩。空間變為人與他人、與空間、與自然互動的場所。
The impression of light fading into the depths of the ocean is represented in the tonal transitions of terraces, steps and level changes, which also allow the urban park to mitigate the significant site levels. This also creates a series of usable and accessible community spaces, including areas for art, exhibitions, community gathering, shaded relaxation and active water play.




?xf photography

?王文杰

?xf photography



?王文杰

?xf photography
穿越層疊神秘的廣場入口部分,繼續向前探索,來到廣場的“社交空間”,這是一個利用復雜地形高差打造的多層次社交空間,包含了中央景觀眺望平臺貝殼狀互動雕塑多樣化種植區、兒童玩水區、互動裝置設計、高達20米的躍動噴泉等。這個場所作為需要承載超過5萬人次的區域商業公共空間,滿足日常休閑、聚會、節慶活動的功能,位于中心部分的是高于場地的景觀平臺以及上面的貝殼狀雕塑。設計團隊將場地復雜的地形轉變為設計優勢,通過景觀平臺和貝殼雕塑完美的串聯了不同地勢平面,模擬出海洋多層次空間。人們從貝殼入口進入探索,穿梭在不同的地形層次中。景觀平臺四周還設置了水簾,結合植物形成趣味空間,提供給孩子們在這里停留玩耍的機會,廣場上的噴泉則在炎熱的夏季也起到了降溫的效果,從視覺、觸覺、聽覺等多樣化感官上喚起了人們在海底探索的感覺。
From the urban park visitors travel to the community plaza, an event and gathering space framed on either side by elevated lookouts and sculptural art works and enclosed by terrace seating. The interactive sculptural artwork mimics the form of a seashell, allowing visitors to explore as they traverse a cave-like space to reach the lower level and take in the delightful view of a 20-metre-high dancing fountain. As a major gathering community events space, the urban arrival park serve for having local community of over 50,000 residents a place meet and celebrate holidays and festive events. The northern edge of the plaza contains a lookout space which floats out of the terrace, allowing people to explore the planting which acts as a refuge in the shade of the trees.


?xf photography

?王文杰

?xf photography
走過整個項目前廣場,來到“內街”,內街以“熱帶峽谷”為靈感,結合場地和建筑本身的高差和起伏,景觀的植入再現了奇幻神秘的熱帶地貌和植物特征。街道空間充滿了豐富的植物群落,利用重慶特殊的氣候條件,設置了部分大葉熱帶植物。內街中央設置以社交為導向的多層次空間節點,使用天然真實的石頭,配合熱帶植物力求打造真實的熱帶雨林感受,水景部分還設置噴霧,炎熱的夏季也能起到降溫作用,從視覺,觸覺,多維度為人們打造神秘,舒適的空間,人們可以在露天咖啡館和餐廳享受他們的時光,仿佛置身真實的熱帶雨林。
At the core of the project, reflecting the connection between ocean and land, visitors find themselves within an open-air dining street inspired by a forest valley. Here, surrounded by dense planting displays, visitors can experience and explore nature on multiple levels. Misting systems and a valley water feature provide a passively cooled environment and a unique setting for visitors to enjoy the many cafes and restaurants set among the planting, creating a place to relax, connect and explore.






?xf photography
探索的最終篇章是——屋頂花園,不同傳統項目,景觀設計打造出不同領域感的空間,可以滿足人們聚會,舉辦活動,休憩,交談、玩耍等多樣化要求。植物物種的選擇上格外重視在地性。這些西南地區本土植物隨著四季更替自然的變遷著,展現著自然的色彩,同時吸引了城市中存在的自然生命——飛鳥,蝶類和昆蟲,成為了這些小生命們在城市中的庇護所。
At the highest point of the development, the Sky Gardens provide a peaceful retreat from the busy levels below and an environment for people to meander and explore drifts of seasonal and flowering plants. These also offer a much-needed resource for pollinating insects and wildlife. More generally, most of the plants installed across the entirety of the project’s 50,000 square metres are local species, requiring lower maintenance and less water.


?王文杰


?xf photography


?王文杰
光環購物公園充分體現了ASPECT Studios 對于打造城市生活方式的煥新詮釋。
旅程探索的商業場所的打造,極大豐富了人們參與線下實體商業模式的體驗感,重塑想象、推陳出新。
The Ring is a demonstration of how ASPECT Studios recontextualizes city life with its urban projects.
The grounds of the complex take visitors on a journey that elevates the retail experience, while at the same time expanding what that experience is, and reimagining what it could be.






?王文杰
項目信息
業主:香港置地
項目地點:重慶市渝北區湖彩路與金州大道交叉口北側
景觀設計:ASPECT Studios
景觀設計主創:Stephen Buckle
ASPECT團隊成員:許寧吟、雷穎異、任慧、邱濱、陳家祺、錢海君、楊杰云
業主團隊:錢紅、劉秋圻、鄭禹
視頻:xf photography
攝影:王文杰、xf photography、Stephen Buckle、香港置地
建筑設計:PHA湃昂國際
用地面積:62,863平方米
景觀面積:50,000 平方米
設計啟動:2017
項目竣工:2021
Client: Hongkong Land
Location: Intersection of Hu Cai Road and Jin Zhou Avenue, Yubei District, Chongqing, PRC
Landscape Architecture: ASPECT Studios
Principle Landscape Architect: Stephen Buckle
ASPECT Design Team: Sam Xu, Cherry Lei, Jenny Ren, Chase Qiu, Chiachi Chen, Eric Qian, Jay Yang
Hongkong Land Team: Ashley Qian, Qiuqi Liu, Yu Zheng
Video: xf photography
Photography: Wenjie Wang,
xf photography, Stephen Buckle, Hongkong Land
Architect: PHA
Site Area: 62,863 sqm
Landscape Area: 50,000 sqm
Commencement: 2017
Completion: 2021
版權聲明:本文版權歸原作者所有,請勿以景觀中國編輯版本轉載。如有侵犯您的權益請及時聯系,我們將第一時間刪除。
投稿郵箱:info@landscape.cn
項目咨詢:18510568018(微信同號)
 京公海網安備 110108000058號
京公海網安備 110108000058號












































 上海黃浦區
上海黃浦區
 www.aspect-studios.com/china
www.aspect-studios.com/china
 shanghai@aspect-studios.com
shanghai@aspect-studios.com
