地址:北京市海淀區(qū)中關村北大街100號(北樓)北京大學建筑與景觀設計學院一層 Email:info@landscape.cn
Copyright ? 2013-2022 景觀中國(www.36byz.com)版權所有 京ICP備05068035號
 京公海網安備 110108000058號
京公海網安備 110108000058號
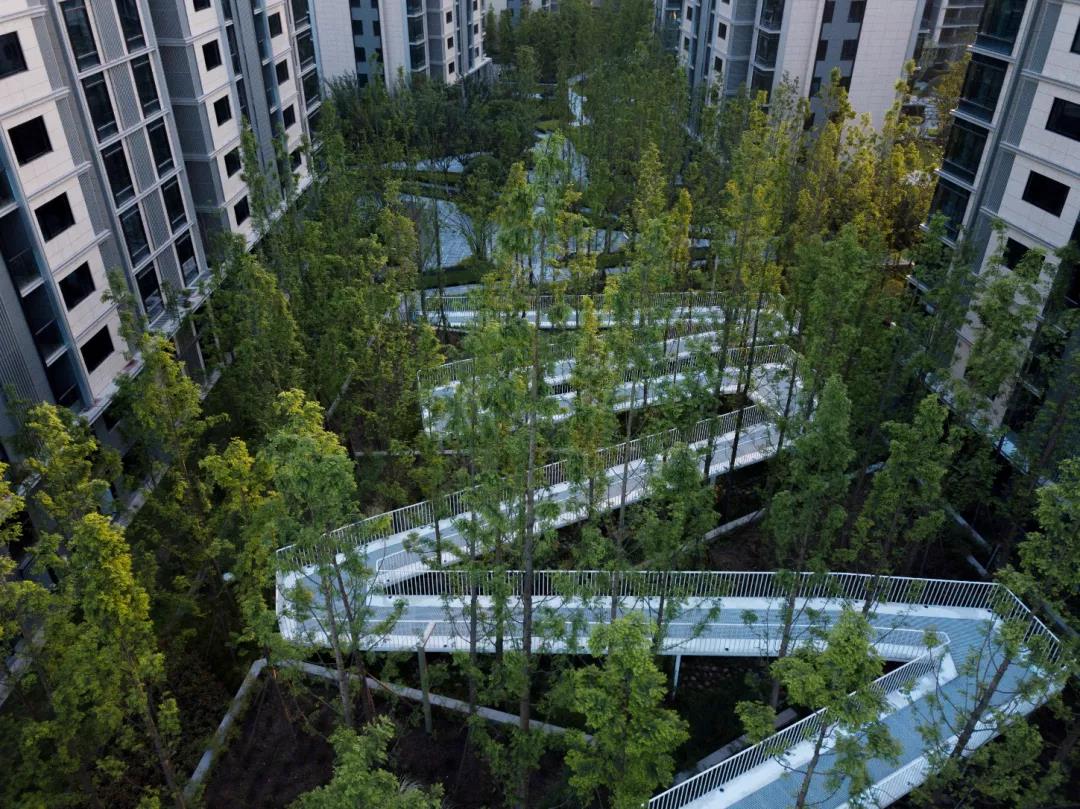
△山脊鳥瞰 ?蘇哲維
重慶是一座生長在山脊之間的城市,在對山地的適應和利用中,當地人與自然的關系達到一種共存的平衡,形成如今具有地域特色的城市景觀和生活方式。大小景觀為重慶龍湖·昱湖壹號設計的社區(qū)景觀,以一套基于場地的設計策略,延續(xù)了這一智慧。
Chongqing is a city born in the mountains. People in Chongqing have developed their own way of using lands with topography, and have created unique urban landscape and lifestyle. Atelier Scale has carried and extended this wisdom, in the landscape of the Hill Residence (named as the Waterfront City by the developer), developed by Chongqing Longfor.

△景觀平面圖 ?大小景觀

△山脊棧道 ?唐曦

△山脊游樂園 ?蘇哲維

△山脊戲水池 ?吳清山

△山脊甲板 ?唐曦
項目所在地有一座現存的山體,按原建筑規(guī)劃,紅線內的一段山脊將被鏟平,沿紅線將出現一段最高達16.5米的擋土墻。大小景觀希望恢復這條被切斷的山脊,并以此為空間框架構建戶外活動場所,為居民帶回自然體驗,營造開放友好的社區(qū)氛圍。
There is an existing hill located in the project site. The original master plan by architects causes great damage to the natural topography of the site. Part of the hill will be completely leveled with a vertical retaining wall of 16.5 meter high, separating the other part of the hill and the site. Atelier Scale proposes a smoother transition from the hill to the site: 1. Regrade the site in order to follow existing ridge topography; 2. Restore an accessible connection between the site and adjacent nature; 3. Turn the returned hill into a community living room and other part of the hill into a public park.

△場地山體原狀 ?大小景觀

△場地山體原狀 ?大小景觀
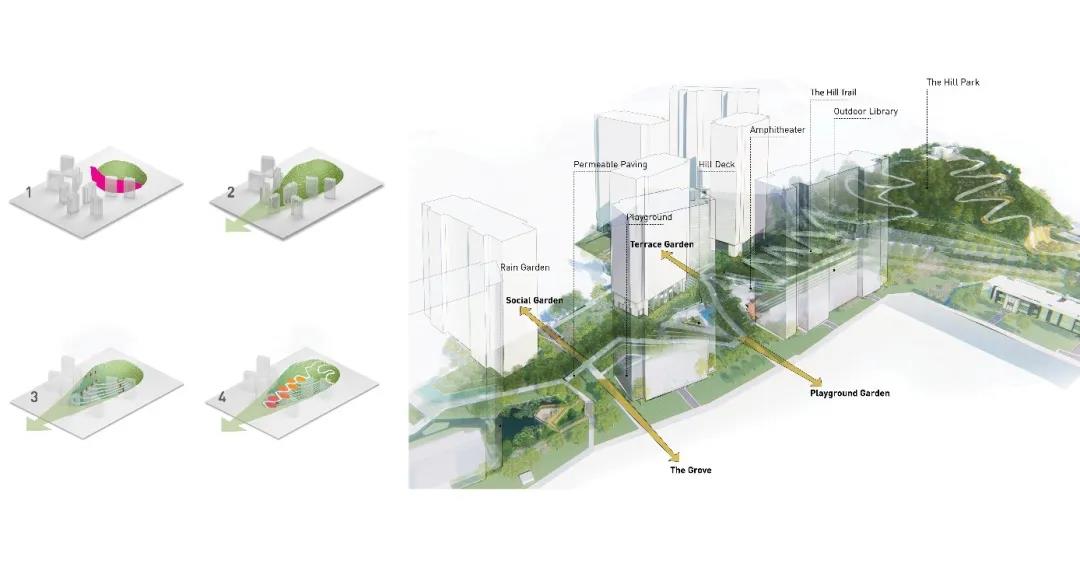
△山脊回歸策略 ?大小景觀

△恢復的山脊 ?唐曦

△通過門禁可直接從山體進入社區(qū) ?蘇哲維

△傍晚的棧道 ?蘇哲維

△山脊與建筑的關系 ?唐曦
整個山脊社區(qū)的總占地面積為10.7公頃,其面積相當于一個碧津公園(13公頃)。連接現存山體和社區(qū)的山脊走廊,長170米,寬40米,步行棧道以架空的方式,減少對底層植被的干預,棧道下的季節(jié)性溪流和成片的水杉林形成小生境,為小型兩棲動物和鳥類提供了踏步石(Stepping Stone)的作用,是銜接山體自然與社區(qū)自然的微型生態(tài)廊道。
The Hill Residence occupies total area of 10.7ha, as large as the Bijin Park in Chongqing (13ha). The ridge corridor connecting the hill and community has a lenth of 170 m and a width of 40 m. It works as connecting path as well as a micro eco-corridor. The micro biotope in the seasonal creek and Metasequoia along the hill trail serve as the Stepping Stones for birds and amphibian.

△水杉林中的山脊棧道 ?蘇哲維

△棧道下的季節(jié)性溪流 ?唐曦

△山脊成為連接山體與社區(qū)的自然廊道 ?蘇哲維

△中央雨水花園鳥瞰 ?蘇哲維
場地內的地形變化為搭建雨水回用系統(tǒng)提供了條件,景觀通過對全區(qū)豎向關系的梳理,組織地表徑流,引入季節(jié)性溪流(120米)/集中式雨水花園(200㎡)/透水鋪裝/生態(tài)草溝等海綿城市設施,實現場地內雨水“收集-調蓄-凈化-回用”循環(huán)系統(tǒng),徑流總量控制率達70%; 同時, 通過景觀設計手法,將這一生態(tài)過程可視化,與活動空間相結合,面向居民開放,成為接觸自然,觀察雨水凈化過程的科普性景觀節(jié)點。
Based on a newly graded site topography, we are able to create a more sustainable storm water management system, which organizes storm water runoff effectively, reduces the flood pressure, and reuse water smartly. With collaboration of a storm water management expert in Seattle, we have come up with two main strategies to collect rainwater runoff: 1. The sloped seasonal creek beneath the elevated trail collects rainwater from the hill, which will be guided to the rain garden in the middle of the community; 2. Series of bio-swale network in front of unit entries guides rain water into the rain garden. Besides high-performance function, the storm water management system works as educational landscape, which provides residents opportunities to learn about how this natural system work. Educational illustration points are designed to integrate with this system, making sure the landscape will be understood by residents especially children. Water after purification is stored in a central water tank for reuse, such as water feature and kids wading pool. Besides, 50% hard surface of the site are permeable pavers including pourable concrete, pourable brick and gravel.
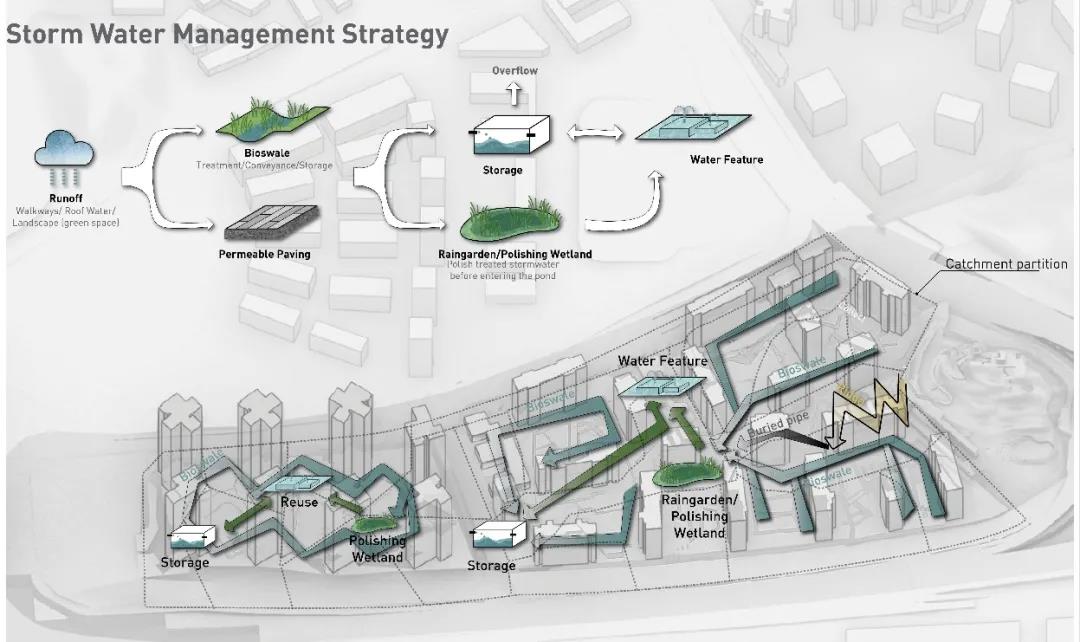
△雨洪管理系統(tǒng) ?大小景觀

△中央雨水花園可以調蓄凈化收集到的雨水 ?蘇哲維

△中央雨水花園可以調蓄凈化收集到的雨水 ?唐曦

△濃濃樹蔭在夏日帶來清涼 ?蘇哲維

△雨水花園上兼具科普與觀景功能的木平臺 ?唐曦

△雨水花園是小朋友了解自然的窗口 ?吳清山

△生態(tài)草溝旁的午后小憩 ?蘇哲維
山脊社區(qū)的設計美學并不是先入為主的,場地“之字形”的設計語言,來源于在變化的高差中創(chuàng)造無障礙通行的需求,這樣的語言也順勢成為了從小到家具、大到地景的系列語匯。在語言統(tǒng)一的前提下,設計回歸場地,根據豎向和空間尺度做出具體的語言決策。
The design language is “innovatively found” instead of “created”, by previous research and study. 1. Zig-zaging trails are designed to achieve slope-friendly accessibility; 2. Ridge decks are created for amphitheater and reading gardens with integration of planting terrace; 3. A bridge cross is created based on site topographic change for overlook above and shaded recreation beneath; 4. Topography between buildings is preserved with designed seat terrace and bar table; 5. A playground is sided by a sloped creek with water interactions. Through introducing these designed spaces and local way of life, a new balance between the hill and community can be reached.

△“之字形”設計語言生成入口中庭空間框架及地形 ?吳清山

△社區(qū)中庭 ?唐曦

△入口水景與社交廊架 ?吳清山
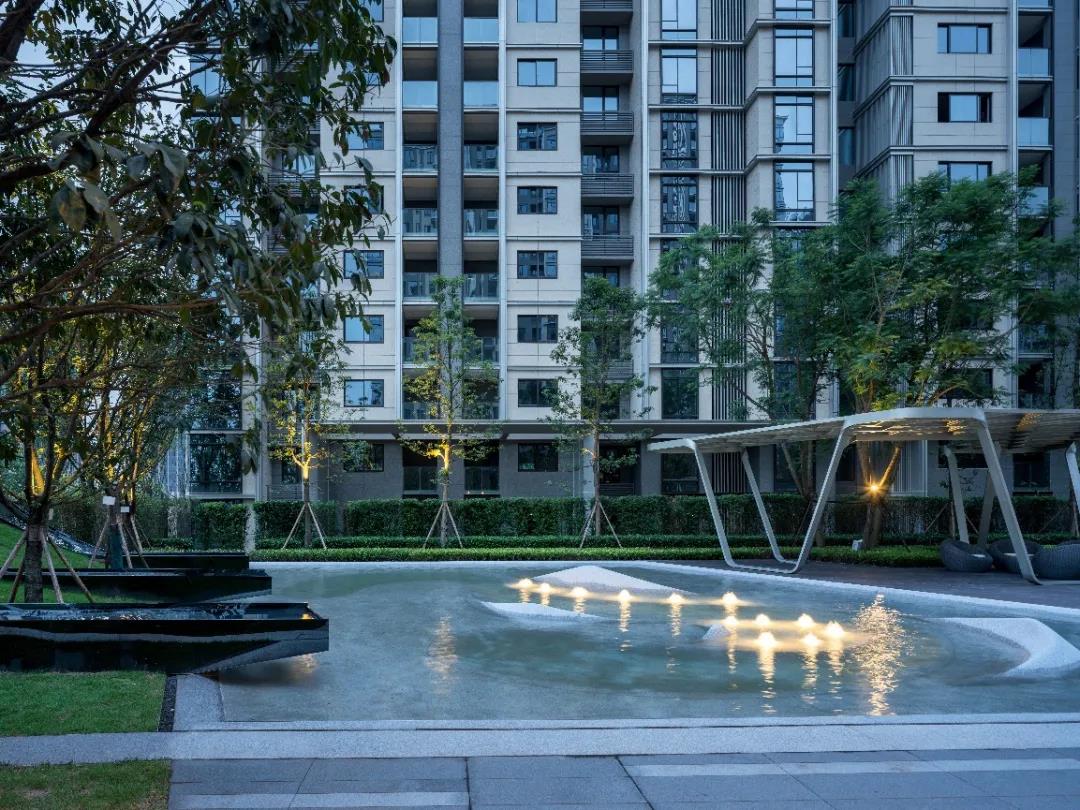
△山脊水景與社交廊架 ?吳清山

△流瀑樹林 ?吳清山
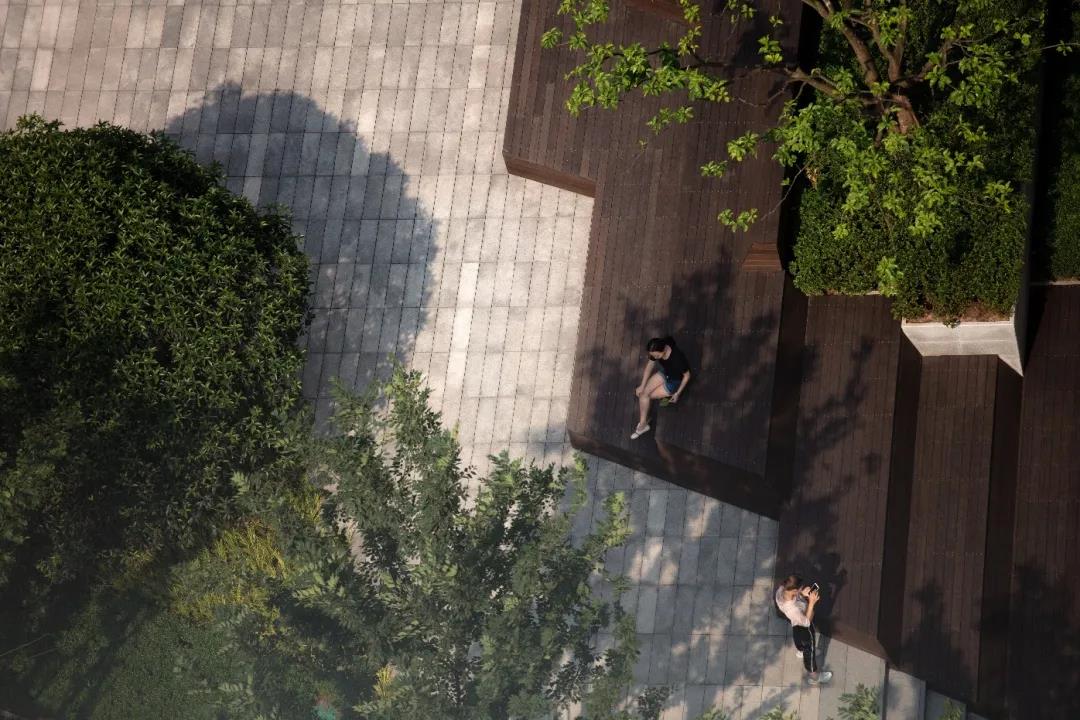
△山脊甲板 ?蘇哲維

△動線和景觀元素 ?蘇哲維

△動線和景觀元素 ?蘇哲維

△家具及活動器械 ?蘇哲維

△健身器械 ?唐曦

△丘陵游樂場 ?唐曦
山脊社區(qū)的設計與實踐,一如既往地延續(xù)了我們對項目在地性與生活方式的思考。同時,我們開始關注居住區(qū)對城市環(huán)境的影響與貢獻。目前山脊社區(qū)已投入使用,我們將持續(xù)關注居民對社區(qū)空間的使用體驗,以及社區(qū)自然環(huán)境的生態(tài)績效。
The design and practice of the Hill Residence continue our thinking on locality and lifestyle of residential neighborhood, at the meantime, we begin to focus more on the contribution and impact of residential communities to urban ecology. As the Hill Residence being used by residents in the future, we will be paying more attention to the usage of space and ecological performance of the community, with the help of POE.

△傍晚的山脊 ?唐曦

△山脊鳥瞰 ?蘇哲維
設計名:山脊社區(qū)
項目名:重慶龍湖 昱湖壹號
地點: 重慶,中國
景觀設計:大小景觀
設計團隊:鐘惠城、王迪、陳理揚、袁紹鐘、劉志剛、梁嘉惠、劉麗輝、凌齊美、林娟、林丙興、宋妃敏、毛建剛、曾紫燕、呂國武、許鈺鋒
雨洪管理顧問:GEO
業(yè)主: 重慶龍湖
業(yè)主團隊:劉辰,馮樹棟,趙永耀
景觀施工圖設計:重慶藍調城市景觀規(guī)劃設計有限公司
景觀施工:蜀漢園林重慶分公司
建筑設計:上海成執(zhí)建筑設計有限公司.
攝影:蘇哲維、唐曦、吳清山
鳴謝:俞勝、羅琳、肖驍
Design Name: The Hill Community
Project Name: Chongqing Longfor Waterfront City
Project Location: Chongqing, China
Landscape Design: Atelier Scale
Design Team: Huicheng Zhong, Di Wang, Liyang Chen, Shaozhong Yuan, Zhigang Liu, Jiahui Liang, Lihui Liu, Qimei Ling, Juan Lin, Bingxing Lin, Feimin Song, Jiangang Mao, Ziyan Zeng, Guowu Lv, Yufeng Xu
Stormwater Management Consultant: GEO
Landscape Construction Documentation: Chongqing Landiao
Landscape Construction Contractor: Shuhan Landscape
Architecture Design: Challenge Design
Photo Credit: Zhewei Su, Xi Tang, Qingshan Wu
Special Thanks: Sheng Yu, Lin Luo, Xiao
版權聲明:本文版權歸原作者所有,請勿以景觀中國編輯版本轉載。如有侵犯您的權益請及時聯系,我們將第一時間刪除。
投稿郵箱:info@landscape.cn
項目咨詢:18510568018(微信同號)
 廣東深圳
廣東深圳
 scalescape.com
scalescape.com
 info@scalescape.com
info@scalescape.com
