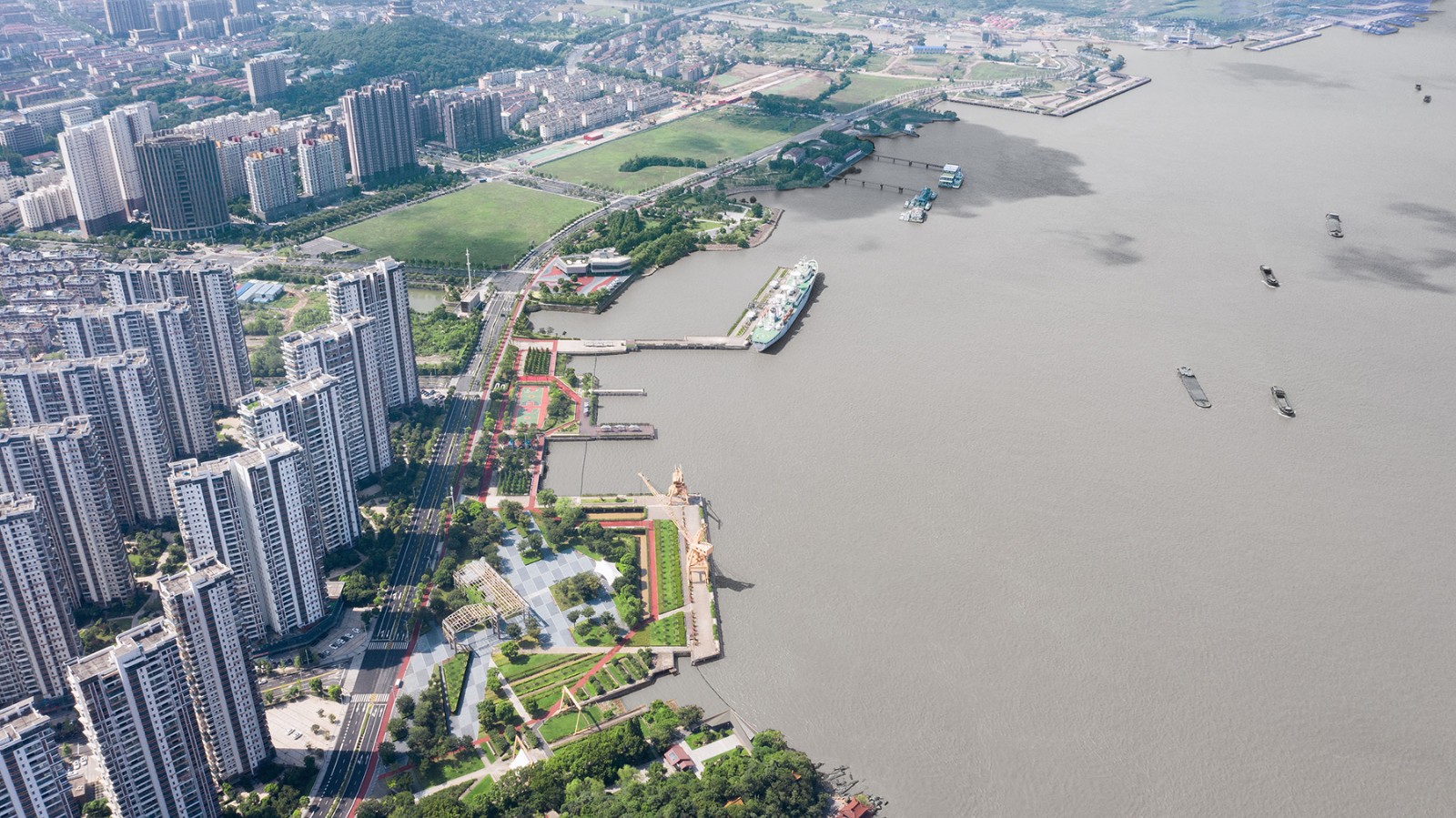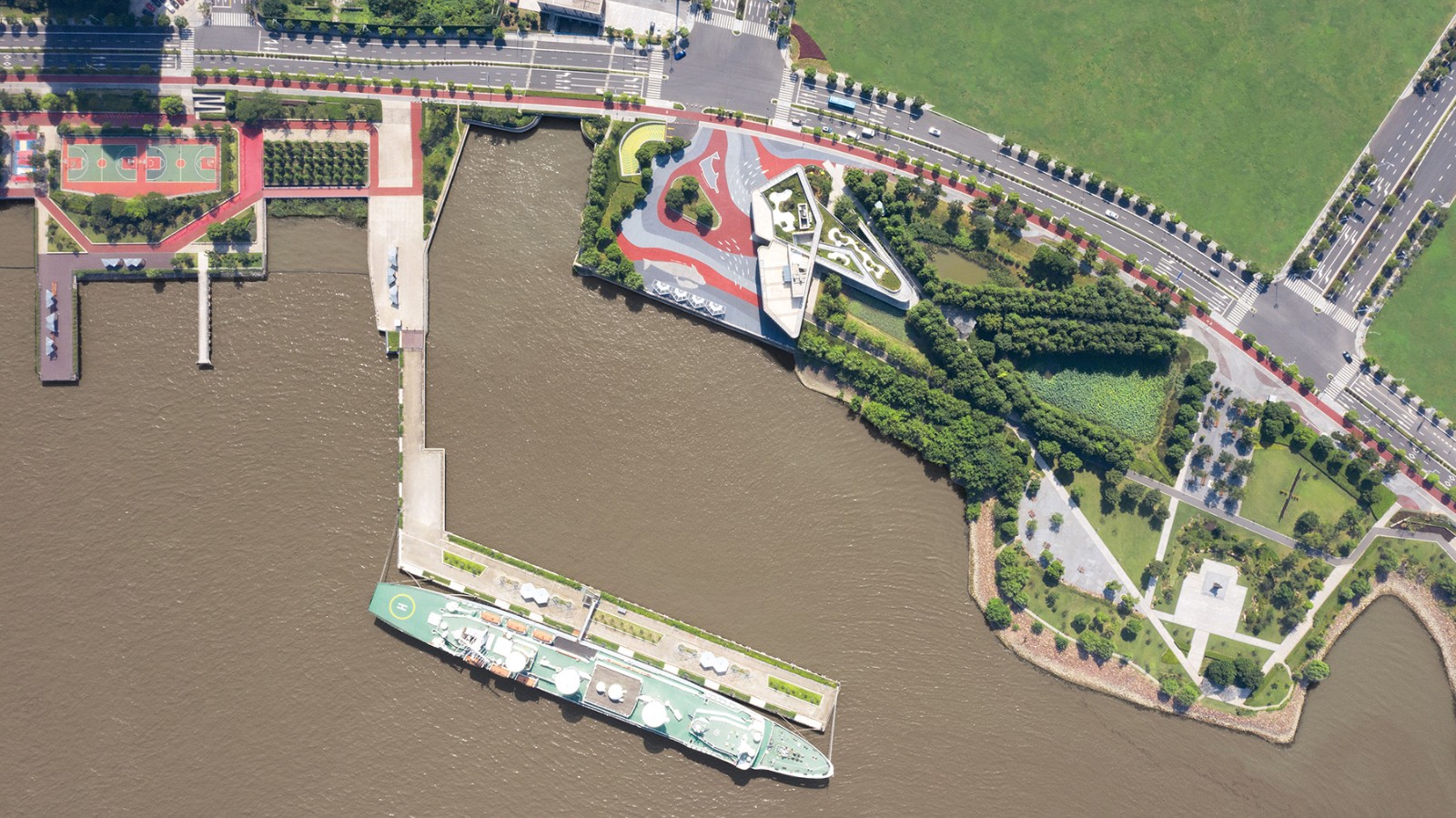地址:北京市海淀區中關村北大街100號(北樓)北京大學建筑與景觀設計學院一層 Email:info@landscape.cn
Copyright ? 2013-2022 景觀中國(www.36byz.com)版權所有 京ICP備05068035號
 京公海網安備 110108000058號
京公海網安備 110108000058號

▲設計保留了場地歷史痕跡,重新建立了生態廊道 This design maintained traces of the site's history and re-established indigenous eco-system corridors ? 夏至
江陰坐落于水運繁忙的“黃金水道”長江之畔,目前正致力于將其部分工業碼頭改造為高密度的生活-工作區。這一改造項目的第一階段正是沿著江邊再造一個長達4公里的公共區域。該項目業主通過邀請競賽抉擇最佳設計,BAU的方案脫穎而出。
Jiangyin is on the Yangtze, the world’s busiest working river. The city is regenerating part of its industrial docklands as a high density live-work district. Stage one of this major project is the creation of a 4km public realm along the river edge. The design was selected through invited competition.

▲項目的第一階段是沿著江邊再造一個長達4公里的公共區域 Stage one of this major project is the creation of a 4km public realm along the river edge ? 夏至

▲步道、自行車道、水上木板路、場地內外視野的延伸以及新區域的路徑等都使城市與水系的聯系更加緊密 pedestrian paths, bike paths, water boardwalk, extensions of views to and from the site–all maximizing links between the city and the water ? 夏至
不斷漲落的長江潮水滋養了江陰濱江區域豐富的生態文化。濱江公園的建成對該地區的微生境而言,不僅是一種修復與還原,還是進一步的提升與擴充。江河邊緣的復雜性通過巖石固定得以加強與穩固。一條由當地綠植貫穿的長廊連接了整個項目,將東邊的鵝鼻嘴山與西邊的生態長廊串聯一體。
The Yangtze at this location is tidal. This project rehabilitates, preserves, enhances and extends a raft of microhabitats. Complexity of the existing river edge is formally maintained, enhanced and secured with loose rock scaled for habitat. A new corridor of indigenous trees and plants weaves through the project’s length to connect the Ebizui mountain ecological node to the east with the canal eco corridor towards the west.

▲一條由當地綠植貫穿的長廊連接了整個項目 A new corridor of indigenous trees and plants weaves through ? 夏至

▲江河邊緣的復雜性通過巖石固定得以加強與穩固 Complexity of the existing river edge is formally maintained, enhanced and secured with loose rock scaled for habitat ? 夏至

▲項目修復、還原并提升擴充了該地區的微生境 This project rehabilitates, preserves, enhances and extends a raft of microhabitats ? 夏至
在長江日夜不息的沖刷中,經久磨損的廣闊碼頭已被染成棕色。立于碼頭,遠眺無邊江面,迎面而來的是宏偉江流與磅礴莊嚴之勢。作為揚子江造船廠的原址,濱江公園承載了江陰船舶制造工業的歷史,因此我們在設計中保留了其最原始而野蠻的框架結構。圍繞碼頭進行的干預措施使原有工業環境的巨型規模、健壯性和清晰度得以保留。當未來這片區域遍布植被與豐富的景觀時,充滿活力的工業碼頭必將為居民提供一片逃離世俗繁雜的休憩地。
The vast worn concrete wharves are colored by the brown earth washed down the Yangtze. Overlooking the two-kilometer river from the prosaic empty docks presents an overwhelming scale and sense of the sublime. This design preserves even the most brutal of structures. Necessary new interventions on and around the wharves share the scale, robustness and clarity of this industrial context. Whilst the future district promises to be filled with vibrancy, and much of the landscape is rich in complexity, the wharf edges provide a rare escape.

▲被染成棕色的碼頭 The vast worn concrete wharves are colored by the brown earth washed down the Yangtze ? 夏至

▲圍繞碼頭進行的干預措施使原有工業環境的巨型規模、健壯性和清晰度得以保留 Necessary new interventions on and around the wharves share the scale, robustness and clarity of this industrial context ? 夏至

▲場地遠眺 Overlooking the two-kilometer river from the prosaic empty docks ? 夏至

▲為居民提供一片逃離世俗繁雜的休憩地 Much of the landscape is rich in complexity, the wharf edges provide a rare escape ? 夏至
發達的水運和便于儲存貨物的開闊平坦地勢使這片江邊碼頭成為天然港口區,不過在改革開放后,碼頭東面曾建造為設施齊全的船廠。如今的設計不僅保留了該區域的歷史痕跡,還從生態、流線及規劃等層面對其進行了提升。最終呈現的結果便是一份當地歷史與環境的復雜重寫本,容納各式公共空間并支持兼收并蓄、多種多樣的戶外活動。
Whilst the majority of the site was open and flat for stockpiling raw materials, the eastern portion of the site was recently a functioning ship building facility. The design strategy maintained traces of the site's history and overlaid a number of ecological, circulation and programmatic layers. The result is a complex palimpsest supporting inclusive and diverse open spaces and activities.

▲歷史痕跡:起重機與軌道 The history layer: gantry cranes and rails ? 夏至

▲歷史痕跡:防浪堤 The history layer:jetties ? 夏至
區域內留存的歷史痕跡包括:船舶的下水滑道、龍門起重機及其軌道、船廠建筑、防浪堤、中式園林、被樹包圍的小道及其他眾多文物。其他層面則包括:聯結(步道、自行車道、水上木板路、場地內外視野的延伸以及新區域的路徑等都使城市與水系的聯系更加緊密);休閑(運動場及滑板公園);娛樂(船型的兒童探險游樂場和老年鍛煉區);社交(開闊廣場、游客中心與大型展覽館);休憩(小亭子、座椅、野餐桌和船型解說臺);生態(雨水花園、水邊棲息地及生態長廊)。
The history layer includes ship slipways; gantry cranes and rails; ship building factory structures; jetties; a Chinese garden; a tree lined road; and numerous other artefacts. Other layers across the site include: connections (pedestrian paths, bike paths, water boardwalk, extensions of views to and from the site, and paths from the new districts – all maximizing links between the city and the water); active leisure (sports courts and skate park); play (children’s adventure playground in the form of a ship, and elderly exercise area); social gathering (large plaza, visitor center, and large pavilions); relaxation (small pavilions, intimate seating, picnic tables, and ship interpretation installation); and ecological (rain gardens, water edge habitats, eco-corridor).

▲船型的兒童探險游樂場 Children's adventure playground in the form of a ship ? 曾江河

▲小亭子與座椅 Small pavilions and intimate seating ? 曾江河

▲小亭子與座椅 Small pavilions and intimate seating ? 夏至

▲場地保留了工業特色和粗獷的結構 Industrial character and the most brutal of structures are preserved ? 夏至
江陰的港口歷史可追溯至唐代(公元618-907年)。研究揭露了當地三個歷史港口的位置:黃田港,據說其形成于近2000年前,如今被開發成港區的主要公共活動空間,地面鋪裝上則加入了對長江的解說地圖。韭菜港的最新版本是修復后的工業港,一個被設計成起伏山丘的餐廳為居民提供了遠眺臺。鰣魚港,曾是當地知名魚市,歷史可追溯至16世紀,通過新的景觀設計,這里建立了廣場、公園和鮮魚餐廳,并提供與鰣魚港相關的信息和解說。
Jiangyin’s origins as a port city date back to the Tang Dynasty (618-907 AD). Research revealed the location of three historic ports. The site of Huang Tian Port, reputedly dating back nearly 2000 years, has been developed as the dockland’s major open space for public events. Interpretive mapping of the Yangtze River is integrated in its paving. Historic Jiu Cai Port has been named and restored in its most recent iteration, as industrial port. A new restaurant designed as an urban hill provides a lookout point. Shiyu Port dates from the 1500s and was a renowned fish market. The new landscape here establishes a plaza, park, and fish restaurant. An integrated paving artwork provides further interpretation.

▲2000多年歷史的黃田港成為港區的主要公共活動空間 The site of Huang Tian Port, reputedly dating back nearly 2000 years, has been developed as the dockland's major open space for public events ? 夏至

▲地面鋪裝上的長江解說地圖保留了場地歷史 Interpretive mapping of the Yangtse River is integrated in its paving. Maintaining presence of the historic past ? 夏至

▲韭菜港作為工業港口進行修復 Jiu Cai Port has been named and restored in its most recent iteration, as industrial port ? 夏至


▲原為魚市的鰣魚港改造后成為擁有鮮魚餐廳的公園廣場 Shiyu Port was a renowned fish market and the new landscape here establishes a plaza, park, and fish restaurant ? 夏至
自改革開放起,中國邁入高速發展期已近50年,中國國民也不斷探索多樣的休閑娛樂活動。從稚嫩兒童到年邁長輩,濱江公園的景觀設計為各個年齡段的人都提供了適宜的娛樂場所,這也使其成為江陰最大的樂園。公園內,一條4公里長的慢跑跑道連接了數十個戶外運動場和健身器材場所;另一條更為隨性的小徑貫穿其間,將數個大型兒童游樂場、一個滑板公園和大量老年運動設備聯結。考慮到廣場舞的廣泛流行,我們還在公園內設置了多個舞蹈廣場。此外,大量涼亭、游戲桌、野餐草坪、帳篷都在這里有所歸屬,未來還將有其他多樣的活動空間。這將使當地居民進入一個新奇有趣的健康娛樂時代。
After a hiatus of nearly fifty years China is prospering and its citizens are rediscovering all variety of leisure pursuits. This landscape introduces opportunities for the very young to the very old. It is the city’s largest playground. Linked by a 4km jogging track are dozens of outdoor sports courts and frequent gym equipment stations for public use. A more leisurely path weaves the length of the site and connects several large children’s playgrounds, a skate park, and numerous groupings of exercise equipment for the elderly. Frequent throughout the landscape are dancing plazas, a popular local pursuit. A host of pavilions, tables for games, and lawns for picnics, tents and programs yet to come. The park ushers in a novel, exotic era of health and play.

▲4公里長的慢跑道 A 4km jogging track ? 夏至

▲豐富的休閑設施 variety of leisure pursuits ? 夏至
濱江公園內的自行車道是一條20km自行車環路的起點,這條環路貫穿江陰市,沿途連接了市內已建成或處于規劃中的線性公園。公園間的這種連接也是一種生態上的聯結,一片廣闊的生態系統網絡正在涌現。人行步道沿著長江水岸延展,東面設置的棧道帶領人們通往陡峭的山崖。
濱江公園的設計同時也是碼頭區域與城市建設區的連接。濱江環流與城市環流結合,景觀路徑自街道軸線向外延伸,各式各樣的廣場與城市-河流景觀長廊正沿這條軸線分布,在江陰市內構建了一片新興的公園網絡。
The bicycle path in this docklands park has initiated a 20km bicycle loop tracing existing and proposed lineal parks in the city. Linking the disparate parks with this loop, or greenway, brings about an accompanying ecological link. An extensive eco-system network is emerging. Pedestrian paths extend along the Yangtze either way. To the east a narrow boardwalk has been installed to enable people to pass around the steep mountain edge. The docklands park is also designed to smoothly connect to the urban district under construction. The circulation of the foreshore is coupled with the urban circulation. Plazas and city-river view corridors are located on street axis from where landscape paths radiate.

▲連接向場地外延伸,形成新的城市公園網絡 links beyond the site for the emergence of a city park network ? 夏至
項目圖紙

▲總平面圖 Overall masterplan ? BAU

▲船廠公園和鰣魚港公園平面圖 Masterplan ship building park + shiyu port park ? BAU

▲韭菜港公園及黃田港公園平面圖 masterplans jiucai port park + huangtian port park ? BAU
Project Status: Completed 2020
項目情況:2020年竣工
Location: Jiangyin City, Jiangsu Province, China
地點: 中國,江蘇省,江陰市
Year: 2012-2020
年份: 2012-2020
Client: Jiangyin Urban Planning Bureau
客戶: 江陰市規劃局
Construction Area: 36.7 Ha (Ship Building Park 7.6Ha; Shiyu Port Park 6.9 Ha; Jiucai Port Park 7.2 Ha; Huangtian Port Park 15 Ha)
建設面積: 36.7公頃(船廠公園:7.6公頃、鰣魚港:6.9公頃、韭菜港:7.2公頃、黃田港:15公頃)
Construction Cost: RMB 369 million (Ship Building Park RMB 30 million; Shiyu Port Park RMB 59 million; Jiucai Port Park RMB 70 million; Huangtian Port Park RMB 210 million)
建設投資: 3億6千9百萬人民幣(船廠公園:3000萬、鰣魚港:5900萬、韭菜港:7000萬、黃田港:21000萬)
Typology: Public park, sports park, waterfront
類型: 公共綠地,體育公園,濱水公園
Program: Sustainable urban drainage, city garden, wetland, parkland, heritage preservation, plazas, emergency docks, skate park adventure playground, tennis courts, basketball courts, gate ball courts, table tennis courts, soccer fields, outdoor swimming pool, outdoor theater, bike paths, running track, pavilions, commercial and amenities buildings and tourist information centers.
功能項目: 可持續城市排水系統、城市花園、生態濕地、公共綠地、工業遺跡保護、廣場、應急碼頭、兒童游樂場、極限運動場、網球場、籃球場、門球場、乒乓球場、足球場、室外游泳池、室外劇場、慢跑道、自行車道、景觀亭、音樂噴泉、商業及服務配套建筑,以及游客中心。
BAU項目組成員:
BAU Project Team:
方案主創:James Brearley
Principal: James Brearley
景觀設計 Landscape
項目組長:黃芳 Project Leader: Fang Huang
項目組成員:Robin Armstrong、王粲、熊娟、李淑蕓、盧穎宏、方旭杰、陳燕玲、王晨磊、黃俊彪、劉小博、Lisa Ann Gray、Alexander Abke、王天葵、羅莉、程業典
Landscape Architecture Team: Robin Armstrong, Wang Can, Xiong Juan, Li Shuyun, Lu Yinghong, Fang Xujie, Chen Yanling, Wang Chenlei, Huang Junbiao, Liu Xiaobo, Lisa Ann Gray, Alexander Abke, Wang Tiankui, Luo Li, Cheng Yedian
建筑設計 Architecture
項目負責人:蔣涵 Project Manager: Jiang Han
項目組成員:Steve Whitford 、Joseph Tran、張旭、高衛國、倪瑋、侯慧麟、Tatjana Djordjevic、李福明、王克明、李冬冬、楊泰、莆棱烽、郭林
Architecture Team: Steve Whitford, Joseph Tran, Zhang Xu, Gao Weiguo, Ni Wei, Hou Huilin, Tatjana Djordjevic, Li Fuming, Wang Keming, Li Dongdong, Yang Tai, Pu Lengfeng
施工單位: 江蘇大自然環境建設集團有限公司、常熟古建園林股份有限公司、蘇州吳林園林發展有限公司
Contractor: Jiangsu Natural Environment Construction Group Co., Ltd., Changshu Traditional Chinese Architecture & Landscaping Construction Co.,Ltd., Suzhou Wu Lin Landscape Development Co., Ltd.
配合設計院:江陰市城鄉規劃設計院
Engineer: Jiangyin Urban and Rural Planning Design Institute
景觀施工圖: 江陰市城鄉規劃設計院
Landscape Construction Documentation: Jiangyin Urban and Rural Planning Design Institute
3D渲染: BAU
3D Rendering: BAU
攝影: 曾江河、夏至
Photographs: Zeng Jianghe, Xiazhi
 上海徐匯區
上海徐匯區
 www.bau.com.au
www.bau.com.au
 bau@bau.com.au
bau@bau.com.au
