地址:北京市海淀區中關村北大街100號(北樓)北京大學建筑與景觀設計學院一層 Email:info@landscape.cn
Copyright ? 2013-2022 景觀中國(www.36byz.com)版權所有 京ICP備05068035號
 京公海網安備 110108000058號
京公海網安備 110108000058號
在常葉大學的景觀美化項目中,我們在重要節點設計了四個廣場空間。為了將建筑內外空間的使用方式連接起來,我們根據校園設施,為每一個廣場設置了一個主題,并根據這四個主題“育”、“食”、“動”和“知”,設計了相應的城市家具。
For the Tokoha University landscaping project, we planned four terraces for the main locations.In order to link the way the inside and outside of the buildings are used, we set on a theme for each terrace based on a facility within the university. We also designed furniture to match these four themes of “nurture,” “eat,” “move,” and “know.”
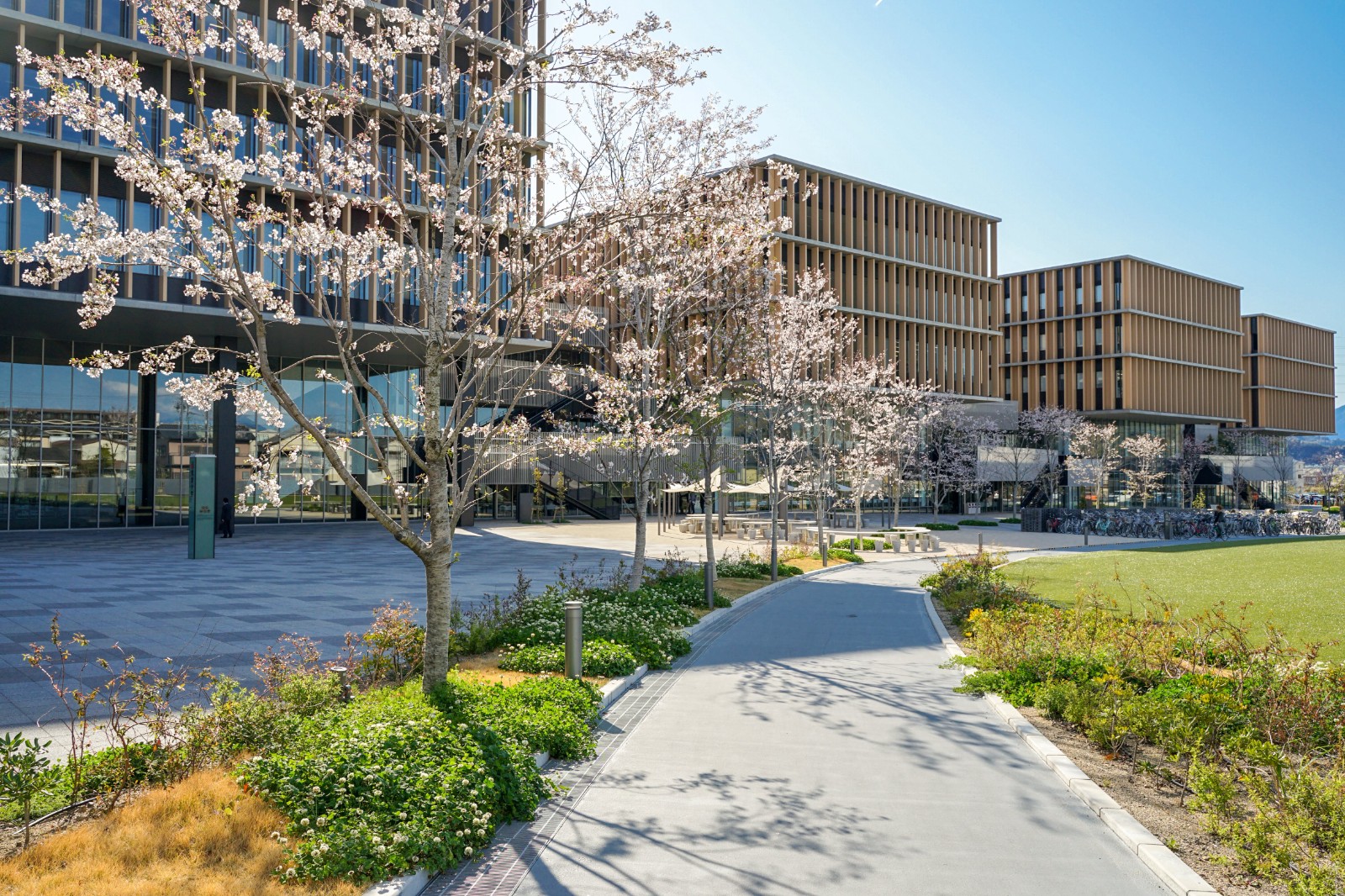
▲景觀改造后的常葉大學校園 Tokoha University landscaping project ? STGK
“食”主題廣場毗鄰學校食堂,購買食物后,學生們可以在這里一邊就餐一邊聊天。“知”主題廣場則位于圖書館旁,我們在這里設置了獨立的座位,學生們可以閱讀剛借來的書籍,或安靜地學習和思考。
For example, the “eat” terrace adjacent to the food hall is an area where students can converse with each other while eating the food they have purchased from the food hall, while the “know” terrace next to the library features single seats where students can read books they have borrowed from the library or study and think by themselves.
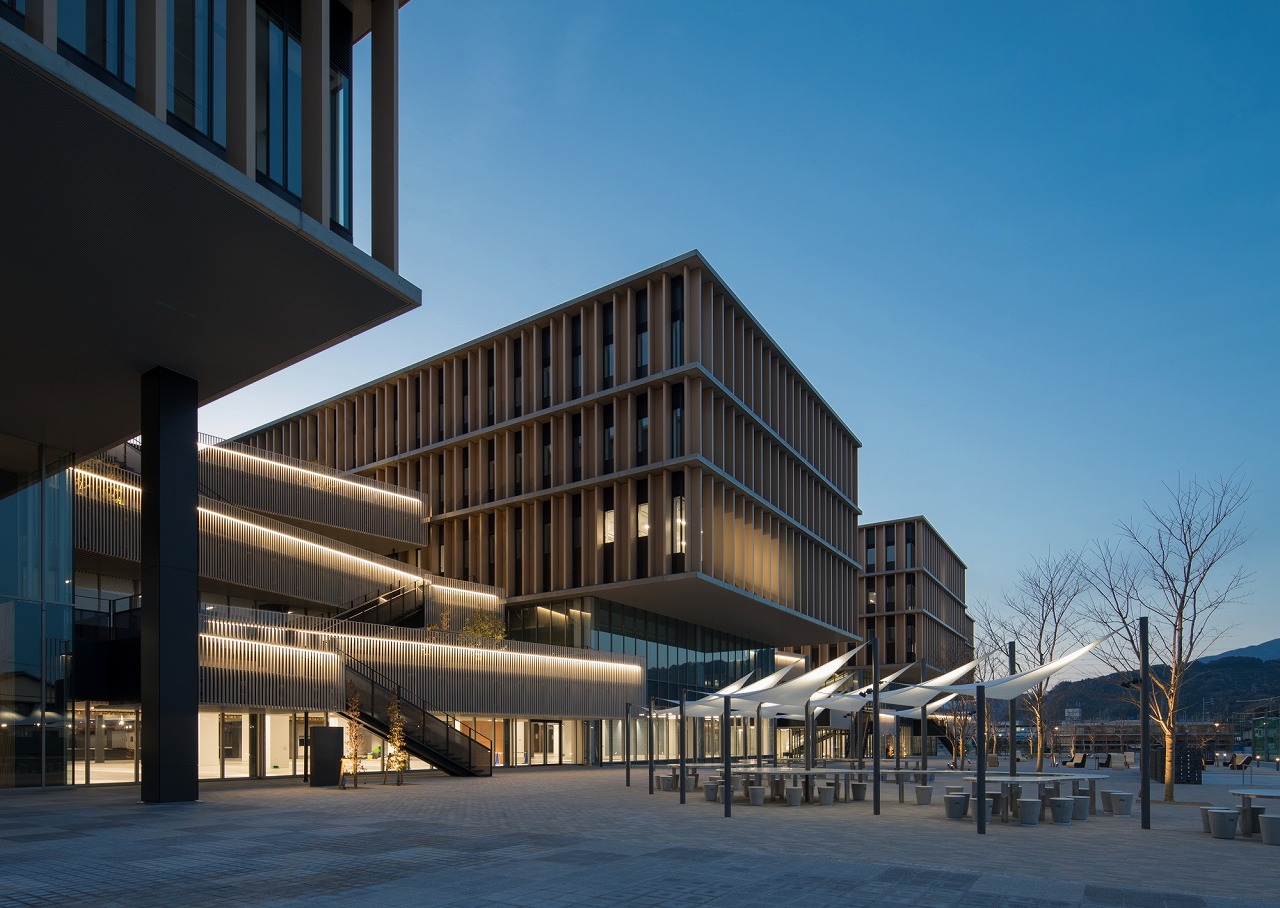
▲“食”主題廣場與食堂毗鄰 The "eat" terrace is adjacent to the food hall ? SS

▲學生們購買食物后可以在廣場上邊聊邊吃 Students can converse with each other while eating the food ? STGK
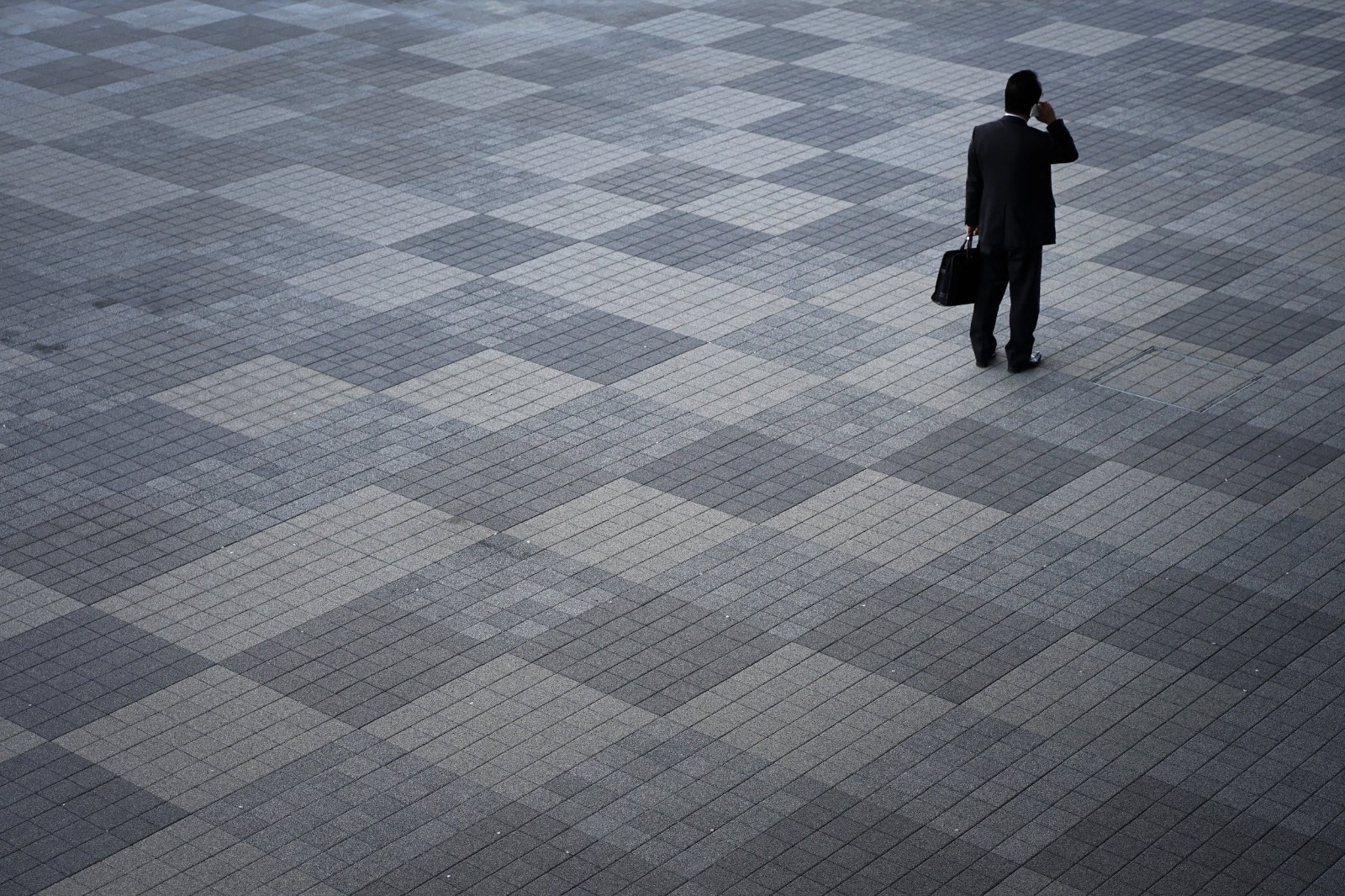
▲“食”主題廣場的鋪裝 The ground of the "eat" terrace ? STGK
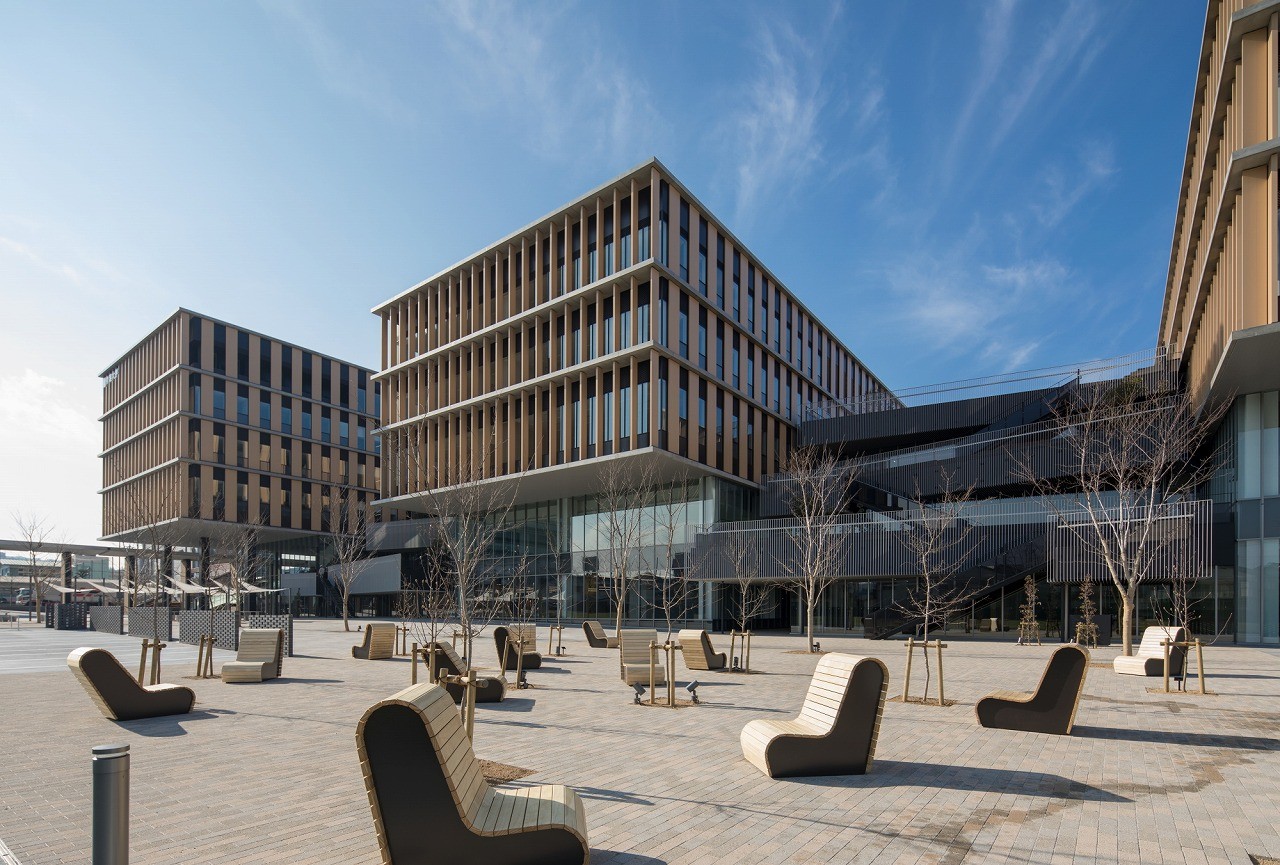
▲位于圖書館外的“知”主題廣場提供了獨立的座椅 Single seats in the "know" terrace next to the library ? STGK
同樣,“育”主題廣場面向教育學院,老師可以利用這些蜿蜒的長凳進行戶外教學。體育館旁的“動”主題廣場上繪制了可用于多種熱門運動的界線,便于體育活動的開展。
In the same vein, the “nurture” terrace that faces the department of education features long single benches that can be used for outdoor lectures, while the outlines of major sports’ courts and pitches are represented on the surface of “move” terrace by the sports hall so that it can be used for various sporting activities.


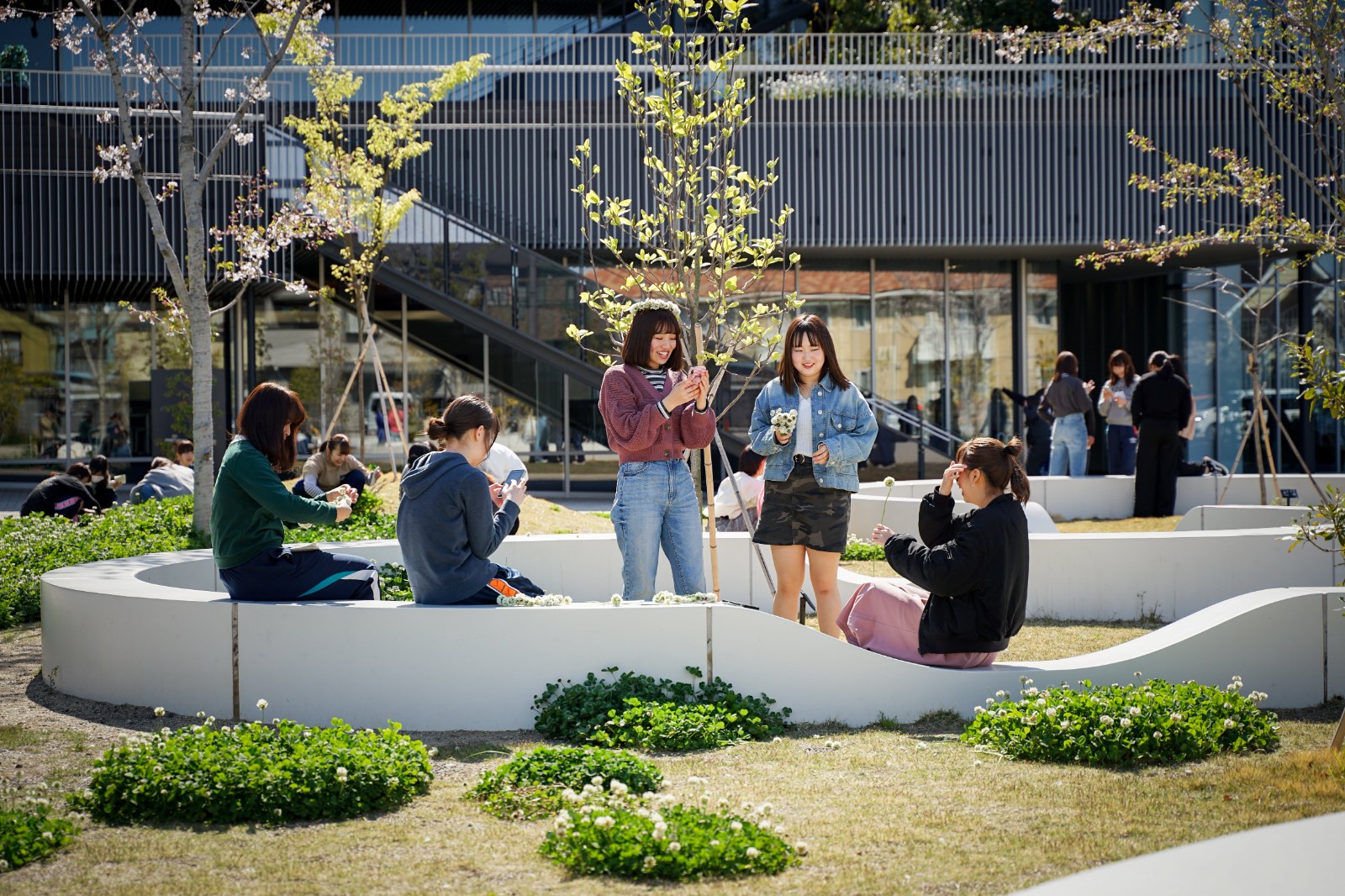
▲“育”主題廣場的長凳可用于戶外教學 Long single benches in the "nurture" terrace can be used for outdoor lectures ? STGK
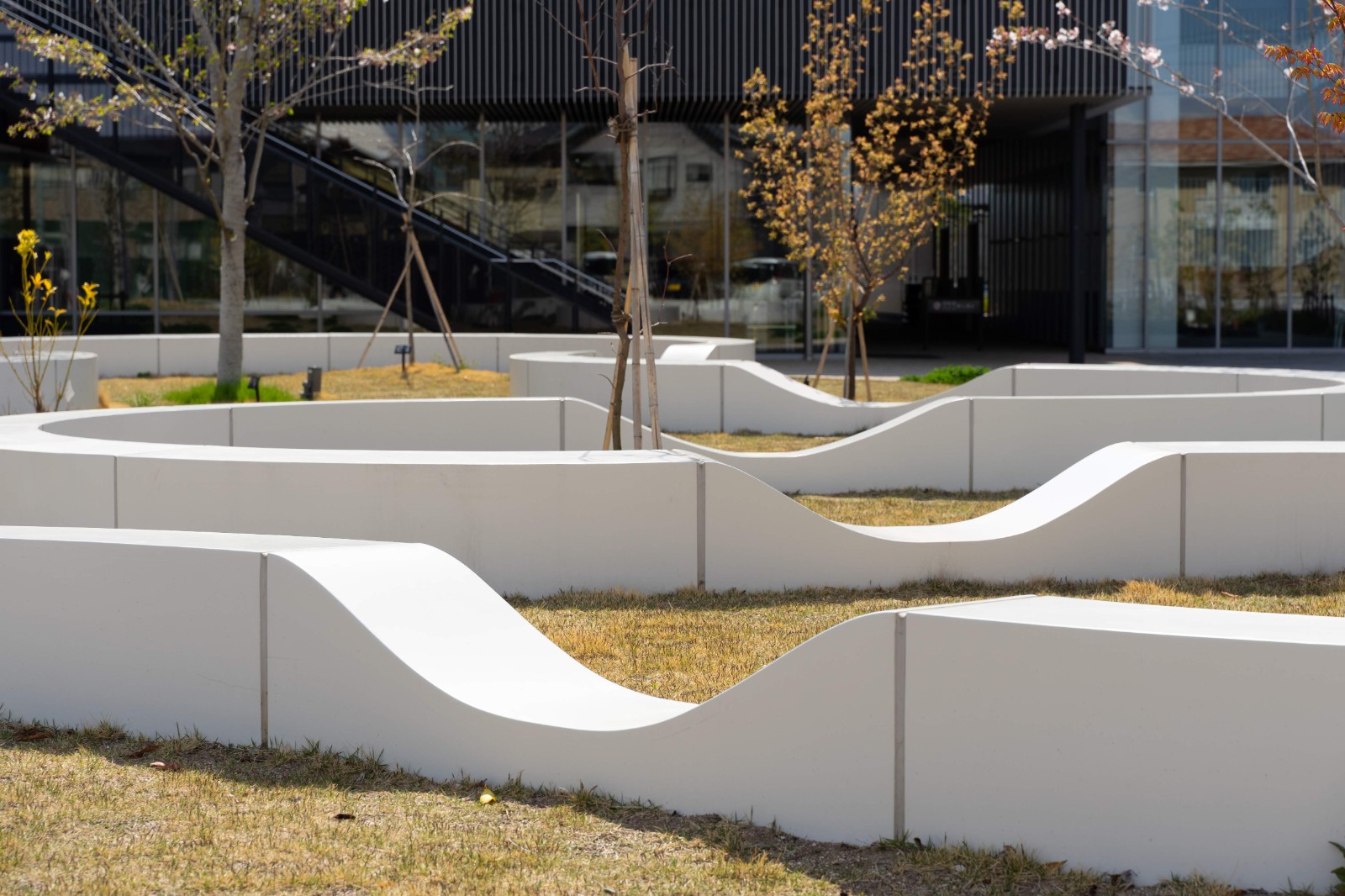
▲“育”主題廣場長凳細部 Details of the long single benches in the "nurture" terrace ? STGK
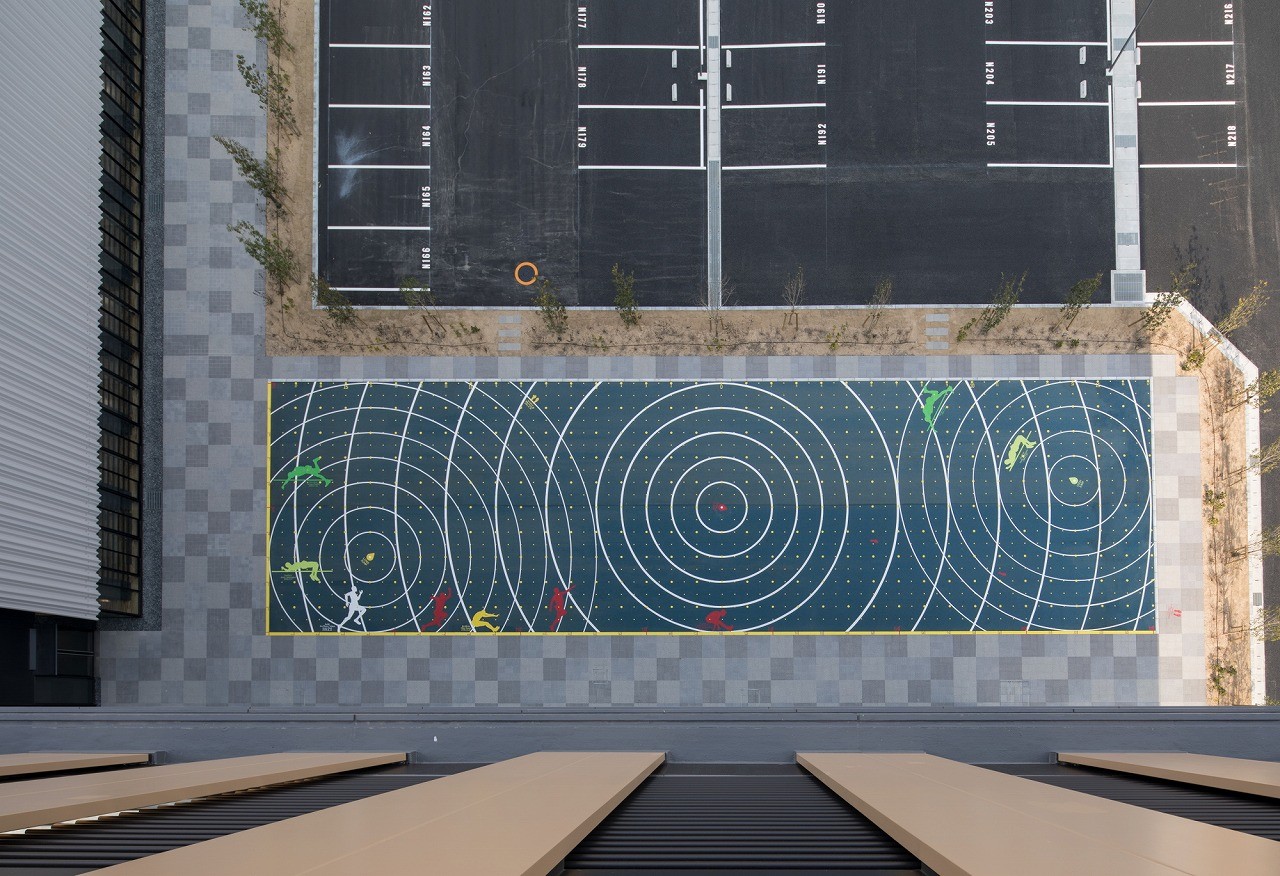
? SS
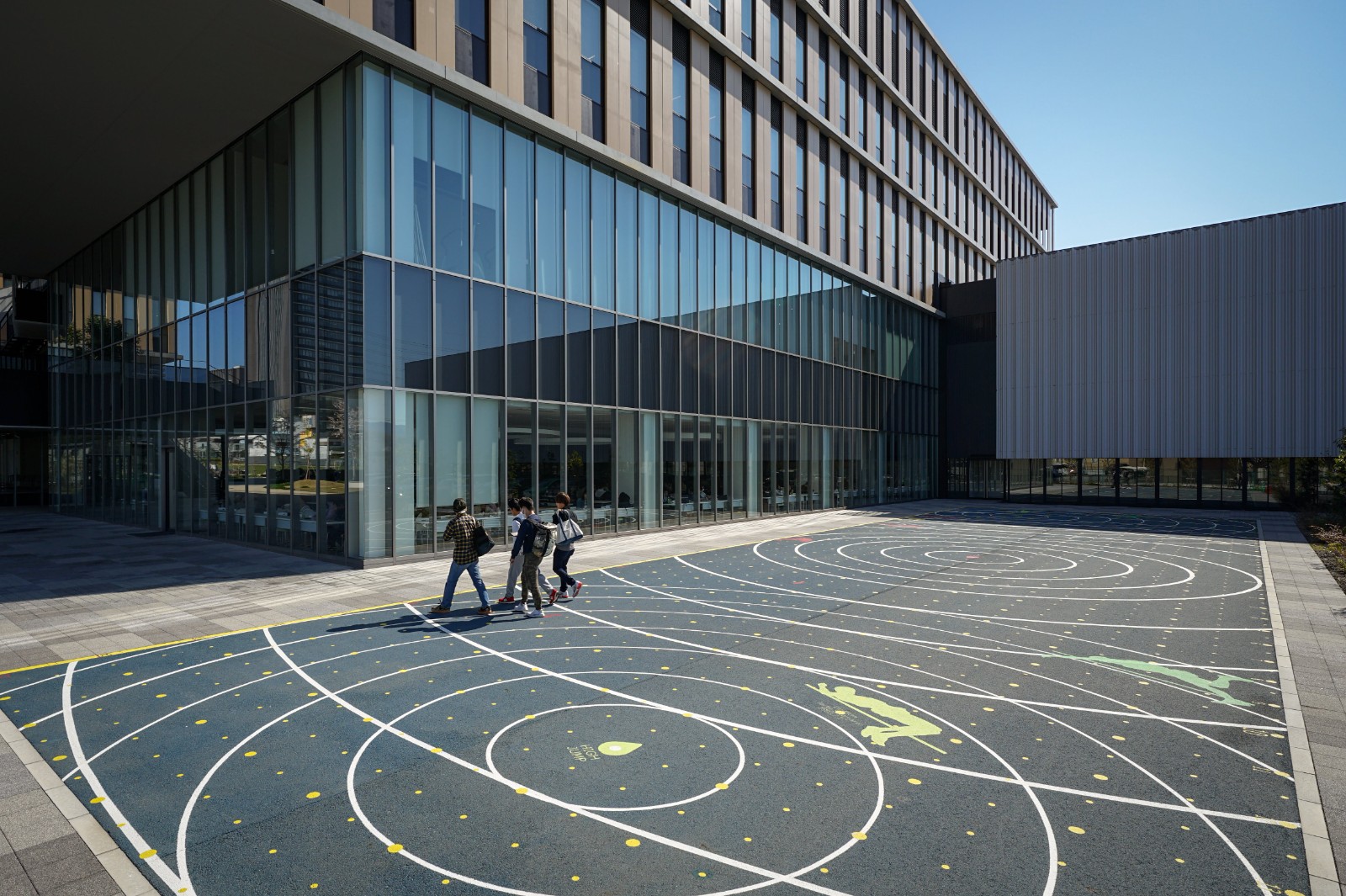
▲“動”主題廣場上的運動場界線 Major sports' courts and pitches on the surface of "move" terrace ? STGK
我們希望通過這些方式,創造一個讓交流更加舒適的校園環境,無論是與朋友閑聊、參與小組討論,還是參加講座和研討會,都會豐富學生們的人生體驗。
In this way, we aimed to create environments in which students can communicate with each other and enrich their lives, whether it be by just talking casually with friends, by taking part in group activities, or by attending talks and seminars.
項目概況
建成時間:2018年
項目地址:日本靜岡縣
委托方:常葉大學
項目面積:43,000m2
建筑設計:竹中工務店株式會社Takenaka Corporation
攝影:STGK Inc.,SS
STGK的職責:景觀設計、家具設計
設計師:Gen Kumagai, Yoichiro Ishikawa, Jun Miyamoto, Hiroki Shizuya
Project data
Status:Completed 2018
Location:Shizuoka, Japan
Client:Tokoha University
Site area:43,000m2
Architecture:Takenaka Corporation
Photography:STGK Inc. (1, 3-8, 10-11), SS (2,9)
STGK's role:Landscape design, Furniture design
Designers:Gen Kumagai, Yoichiro Ishikawa, Jun Miyamoto, Hiroki Shizuya
版權聲明:本文版權歸原作者所有,請勿以景觀中國編輯版本轉載。如有侵犯您的權益請及時聯系,我們將第一時間刪除。
投稿郵箱:info@landscape.cn
項目咨詢:18510568018(微信同號)
