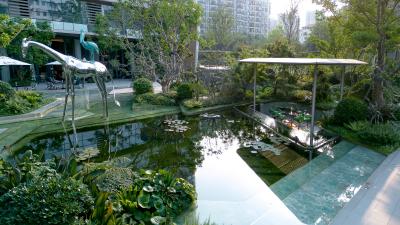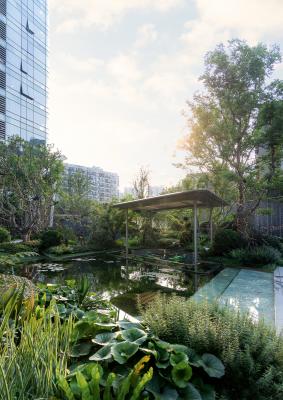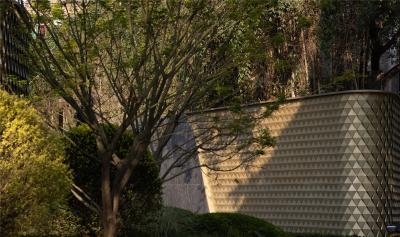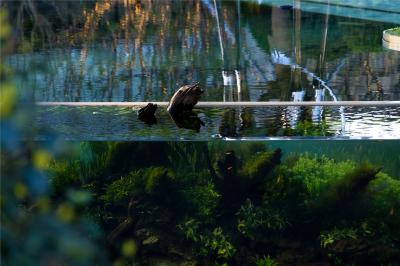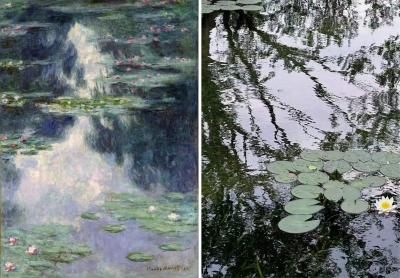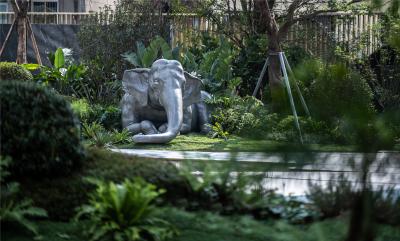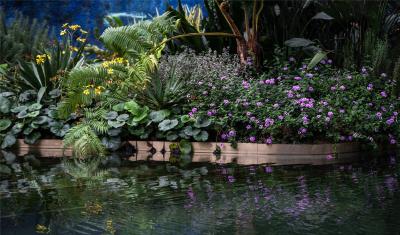以自然為畫布 | 成都宸嘉嘉佰道
Using nature as a canvas | Chengdu Chenjia Jia Baidao
嘉佰道位于成都城中央腹地東一環(huán),其前身是阿瑪尼藝術(shù)公寓,從建筑外立面到室內(nèi)空間設(shè)計(jì),均由喬治 · 阿瑪尼先生親自執(zhí)筆。作為阿瑪尼全球第二個(gè)住宅項(xiàng)目,曾聲名赫赫后又幾經(jīng)波折,成為成都著名的爛尾樓項(xiàng)目,如今被宸嘉集團(tuán)收入,重新對(duì)其建筑/景觀/室內(nèi)進(jìn)行升級(jí)改造。
Jiabaidao is located in the central area of Chengdu, China, on the eastern first ring road. Its predecessor was the Armani Art Apartments, with both the exterior facade and interior design personally penned by Mr. Giorgio Armani. As Armani's second residential project globally, it had a prestigious reputation but faced several setbacks, becoming a famous unfinished building project in Chengdu. It is now owned by the Chenjia Group, which is undertaking upgrades and renovations to its architecture, landscape, and interior.
▼嘉佰道位于成都錦江區(qū),是曾經(jīng)著名的爛尾樓


建筑形態(tài)以兩座傲立的“雙子塔”將空間劃分為一個(gè)大中庭和五個(gè)邊角空間。身在老城區(qū),獨(dú)特的建筑氣質(zhì)也愈發(fā)凸顯出場(chǎng)地外圍界面老舊、圍界過于密閉壓抑的逼仄感。在建筑的分隔下,空間更顯得狹小局促,視線單調(diào)。幾個(gè)邊角空間較為零碎,功能和體驗(yàn)性差。場(chǎng)地內(nèi)部消防硬質(zhì)占比過多,風(fēng)井、采光井等立面構(gòu)筑多,破壞景觀整體性。
The architectural form consists of two towering "twin towers" that divide the space into a large central courtyard and five corner spaces. Being in the old city area, the unique architectural style highlights the contrast between the worn-out surroundings and the overly enclosed and oppressive perimeter. The division created by the architecture makes the space appear cramped and visually monotonous. The corner spaces are fragmented, lacking in functionality and experiential qualities. There is an excessive presence of rigid fire protection elements within the site, such as wind shafts and light wells, which disrupt the overall landscape.
▼改造前的空間狹小零碎,功能和體驗(yàn)性都較差


▼改造后的景觀空間


基于以上現(xiàn)狀,在整個(gè)空間邏輯的生成過程中我們首先需考慮如何從項(xiàng)目周邊老舊的城市氛圍中跳脫出來,進(jìn)入到一種與門外截然不同的,沉浸式的,自然靜謐的,充滿藝術(shù)氣質(zhì)的空間中。其次,如何利用景觀的手法去軟化消防硬質(zhì),將其搖身一變?yōu)榫坝^的一部分,在狹小的空間中最大化環(huán)游流線和視距,構(gòu)建出層次豐富的景觀畫面,這是設(shè)計(jì)面臨的兩大命題。
Based on the current situation, in the process of generating the overall spatial logic, our first consideration is how to break away from the old urban atmosphere surrounding the project and enter a space that is completely different from the outside, immersive, naturally tranquil, and full of artistic temperament. Secondly, we need to use landscape techniques to soften the rigid fire protection elements and transform them into part of the landscape. This will help maximize circulation routes and sightlines in the narrow space and create a landscape with rich layers. These are the two major challenges faced in the design.



建筑立面靈感源于中國的蘭草意象“芝蘭生于叢林,不以無人而不芳”。景觀延續(xù)建筑的語言,以“蘭草”為符號(hào),其扎根的縱向拓展和茂盛蔓延的橫向擴(kuò)散形成設(shè)計(jì)思路,讓建筑與景觀產(chǎn)生鏈接,猶如一個(gè)向上生長(zhǎng)的生命共同體。由此,一個(gè)關(guān)于自然秘境與水下森林的構(gòu)想應(yīng)運(yùn)而生——搖曳的蘭草從建筑立面肆意生長(zhǎng),蔓延到地面,扎根至水里,充滿輕盈的流動(dòng)感。
The inspiration for the architectural facade comes from the Chinese orchid imagery: "The orchid thrives in the forest, radiating its fragrance even when no one is around." The landscape continues the language of the architecture, using the orchid as a symbol. Its vertical expansion and lush horizontal spread form the design concept, connecting the architecture and the landscape like a growing community. From this concept, an idea of a natural haven and an underwater forest emerged. Swinging orchids grow freely from the building facade, spreading to the ground, rooting in the water, and creating a sense of lightness and flow.
▼以蘭草為設(shè)計(jì)語言,景觀與建筑猶如相生相連的生命共同體

著眼場(chǎng)地,入口與建筑主體形成三角布局,空間均衡穩(wěn)定,有著最長(zhǎng)視距。在有限的空間中,我們選擇從兩邊入戶獲得最大環(huán)游流線和視距,使中庭面積最大化,迂回流線帶來最佳游園體驗(yàn)。通過細(xì)致的視線點(diǎn)位分析去控制景觀的疏與堵,結(jié)合近景、遠(yuǎn)景、中景的構(gòu)成與框景、借景的運(yùn)用,構(gòu)建每一處視角的完整性。
With a focus on the site, the entrance and the main building form a triangular layout, ensuring balanced and stable spaces with the longest sightlines. In the limited space, we chose to enter from both sides to achieve the maximum circulation routes and sightlines, maximizing the size of the central courtyard and providing an optimal park experience through meandering pathways. By carefully analyzing the viewpoints, we control the distribution of open and enclosed spaces in the landscape, combining the composition of foreground, background, and middle-ground with the use of framing and borrowing views, creating complete perspectives in every direction.
▼每一個(gè)視線點(diǎn)位的景觀場(chǎng)景都多次推敲



我們將建筑靈動(dòng)的線條感延續(xù)到入口設(shè)計(jì),獨(dú)特的拱狀藝術(shù)造型加入靈動(dòng)跳躍的“鱗”形符號(hào),彰顯出清新的自然活力感。入口構(gòu)筑采用全界面3D曲面鋁板,金灰的雅致配色,形成與建筑的遙相呼應(yīng)。一扇玻璃屏風(fēng),影影綽綽透出院內(nèi)水院的光影婆娑和綠漾搖曳,暈染出門后的旖旎世界。
We extend the dynamic lines of the architecture to the entrance design, incorporating a unique arched artistic form and a dynamic "scale" symbol, showcasing a fresh and vibrant natural vitality. The entrance is constructed using full-surface 3D curved aluminum panels with an elegant gold-gray color scheme that echoes the architecture from a distance. A glass screen allows glimpses of the shimmering lights and swaying greenery of the courtyard's water features, creating a picturesque world beyond the entrance.
▼主入口全界面采用3D曲面鋁板



參數(shù)化設(shè)計(jì)的菱形漸變格柵圍界呈現(xiàn)半透明的視覺效果,如同漂浮在林中的金色緞帶。圍墻材質(zhì)采用溫德姆灰石材作為硬隔離,結(jié)合原產(chǎn)于馬來西亞的油棕櫚樹群作為圍界軟隔離。4.2米的圍界高度劃分出內(nèi)外邊界,在開合張弛間,既劃分住宅與城市的距離,又創(chuàng)造出流動(dòng)互生的自然過渡。
A parametrically designed diamond gradient grille fence presents a translucent visual effect, resembling golden ribbons floating in a forest. The wall material uses warm grey stone as a hard boundary, combined with a soft boundary formed by palm tree groves native to Malaysia. The 4.2-meter fence height defines the inner and outer boundaries and creates a natural transition with opening and closing movements, not only separating the residences from the city but also fostering a fluid and interconnected transition with nature.
▼圍界利用參數(shù)化設(shè)計(jì)視線輕盈靈動(dòng)的效果




除了硬質(zhì)圍界,植物也作為軟圍界起到屏蔽周邊環(huán)境的作用。在盧梭的畫中,我們看到了由植物包裹圍合出的濃郁風(fēng)情感,這與項(xiàng)目氣質(zhì)高度吻合。
Apart from hard boundaries, plants also serve as soft boundaries to shield the surrounding environment. In Rousseau's paintings, we can see the rich atmosphere created by the enveloping plants, which perfectly aligns with the project's character.
我們對(duì)盧梭的藝術(shù)畫作《夢(mèng)》《林中散步的婦人》《赤道叢林》等經(jīng)典名作進(jìn)行提取和轉(zhuǎn)換,以自然為畫布,以植物為畫筆,利用植物的形態(tài)、顏色、質(zhì)感、組合方式等特質(zhì),再現(xiàn)畫中的主題與色彩,如臨藝術(shù)殿堂。
We extract and transform classic masterpieces from Rousseau's art, such as "The Dream," "The Woman Walking in the Forest," and "The Equatorial Jungle." Using nature as a canvas and plants as brushes, we utilize the characteristics of plants, including their forms, colors, textures, and compositions, to recreate the themes and colors of the paintings, as if entering an art palace.
▼在用盧梭的畫作中尋找植物的色彩與形態(tài)構(gòu)成

▼設(shè)計(jì)將畫中的主題與色彩再現(xiàn),突出庭院的名畫質(zhì)感


其中,水澤花園的設(shè)計(jì)借由盧梭《林中散步的婦人》,以藝術(shù)水幕墻的設(shè)計(jì),運(yùn)用多品類的植物、石材、金屬等不同材料創(chuàng)造出一種新穎、別具一格的流動(dòng)景觀效果。
Among them, the design of the Water Meadow Garden draws inspiration from Rousseau's "The Woman Walking in the Forest." With the design of an artistic water curtain wall, we use various categories of plants, stones, metals, and other materials to create a novel and unique flowing landscape effect.
景觀將叢林搬進(jìn)都市,通過游園的景觀序列組織,實(shí)現(xiàn)沉浸式自然。步移景易,心緒隨不同場(chǎng)景轉(zhuǎn)換而變化流轉(zhuǎn),在有限的空間中創(chuàng)造出與自然無界共棲的連接。
Bringing the jungle into the city, the landscape organizes immersive nature through a sequence of garden scenes. The shifting of views and the changing of emotions accompany the transitions between different scenes, creating a connection with boundless coexistence in a limited space.


如油畫一般一幅幅舒展開的景觀畫面逐漸從空間中呈現(xiàn),濃郁的質(zhì)感、色調(diào)、氣味,讓人猶如置身畫中,被一個(gè)靜謐的藝術(shù)的景觀空間所圍繞。在光,樹,影,水的協(xié)奏下,共同編織出一曲空間交響曲。
Like an unfolding landscape painting, the scenes gradually emerge from the space, with rich textures, tones, and scents, immersing people in the painting, surrounded by a serene artistic landscape. Through the symphony of light, trees, shadows, and water, a spatial symphony is woven together.
▼豐富的植物層次和質(zhì)地



▼植物層次猶如油畫一般展開




自然秘境與水下森林的構(gòu)想源于莫奈的《睡蓮》,碧綠的水面從立面上延伸了空間的縱深感,也讓原本硬質(zhì)的消防硬質(zhì)界面轉(zhuǎn)換為景觀元素的一部分。我們以不同標(biāo)高的疊級(jí)水景、池底圖案、水草等來豐富層次,獲得水域深淺明暗變化。
The concept of a natural paradise and underwater forest is inspired by Monet's "Water Lilies." The emerald green water extends the sense of depth in the vertical dimension and transforms the originally rigid fire-hardened interface into a part of the landscape elements. We enrich the layers with cascading water features at different elevations, patterns on the pool floor, aquatic plants, etc., to achieve variations in water depth and brightness.
▼設(shè)計(jì)靈感源于莫奈的《睡蓮》

▼莫奈原畫作與宸嘉水空間



我們將水面視作一塊畫布去進(jìn)行構(gòu)圖與創(chuàng)作,淺水面更多以反映自然天光為主,在微風(fēng)拂過時(shí),構(gòu)成多層次的搖曳動(dòng)態(tài)。深水區(qū)則嘗試還原如九寨溝的水一般通透的質(zhì)感與藍(lán)綠的色彩。最深的水底處,我們采用亞馬遜大花綠,將大花綠打碎放置在池底,與豐富的水生植物搭接在一起,共同形成深邃的墨綠色。不同層次的水面形成色彩的過渡,材質(zhì)天然的色彩和紋理也使整片水面獲得自然的動(dòng)感效果。
We consider the water surface as a canvas for composition and creation. Shallow water surfaces primarily reflect natural skylight, forming a multi-layered and swaying dynamic when the breeze passes through. In the deep-water zone, we strive to reproduce the transparent texture and blue-green color, reminiscent of Jiuzhaigou's water. At the deepest underwater area, we use large water lilies to break up and place at the bottom of the pool, combining them with abundant aquatic plants to create a deep emerald green. The different levels of the water surface create color transitions, and the natural colors and textures of the materials give the entire water surface a dynamic effect.
▼亞馬遜綠清透得如陽光下的海面



在戶外觀察水體的角度一般來說是非常有限的,以至于我們通常所營(yíng)造的水體景觀無論是傳達(dá)意圖和建構(gòu)思維都受到了一定程度的局限。所以我們嘗試更換視角,在生態(tài)池底之外加了一個(gè)10mx0.8mx0.8m的透明亞克力生態(tài)草缸,通過亞克力超白缸體從側(cè)面切入,近距離觀察水面以下的生態(tài)系統(tǒng)狀態(tài)。
The perspective for observing outdoor water bodies is generally limited, to the extent that the water landscape we usually create is somewhat constrained in conveying intent and conceptual thinking. Therefore, we attempted to change the perspective by adding a transparent acrylic eco-tank measuring 10m x 0.8m x 0.8m outside the ecological pool. Through the ultra-white acrylic tank, we can observe the ecosystem below the water surface up close from the side.
▼戶外生態(tài)水缸


戶外生態(tài)草缸的實(shí)現(xiàn)過程是我們面臨的一大難題。室外的溫濕度、光照、紫外線強(qiáng)度都和室內(nèi)截然不同,不同的水下環(huán)境有著迥異的構(gòu)成,獨(dú)特的生態(tài),因此需要針對(duì)性選擇不同的水下生態(tài)融入設(shè)計(jì)。草缸里面用的水草泥,泥的厚度,水流方向,水草類別,生長(zhǎng)周期,組合形態(tài),構(gòu)圖方式,水面和池底的清澈度都需要逐一推敲。
The implementation of the outdoor eco-tank posed a major challenge for us. Outdoor temperature, humidity, light intensity, and UV radiation are significantly different from indoor conditions, and different underwater environments have distinct compositions and unique ecosystems. Therefore, we need to selectively choose different underwater ecologies to incorporate into the design. Factors such as the aquatic soil used in the tank, the thickness of the soil, water flow direction, types of aquatic plants, growth cycles, composition forms, clarity of the water surface and pool bottom all require careful consideration.
水下造景的植物選用0度以上水溫即可存活的粗放化管理品種,如:睡蓮、水蘭、菹草、苦草、蜈蚣草、虎耳草等。而生態(tài)草缸的植物為需要將水溫控制在20度左右的精細(xì)化管理品種,如:綠九冠、黑木蕨、雨裂水蓑衣、丹麥鐵皇冠等,水生動(dòng)物則是以消解藻類、漂懸浮物、有機(jī)質(zhì)為主,如:食蚊魚、中華青鳉、長(zhǎng)麥穗魚等。波光瀲滟中,水草婀娜。落日微降,光影交織,隨著層次的線條漫入深處,如同一場(chǎng)酣甜的美夢(mèng)盛開。
Plants used in underwater landscaping are robust species that can survive above 0 degrees Celsius, such as water lilies, water orchids, water hyacinths, reeds, centipede grass, and arrowhead plants. The plants in the eco-tank require precise management and need to maintain a water temperature of around 20 degrees Celsius. Examples of such plants include green crown anemone, black fern, water moss, and Danish water crown. As for aquatic animals, they mainly consume algae, suspended matter, and organic matter, such as mosquito fish, Chinese bream, and long-tailed loach. Amidst the shimmering waves, the aquatic plants sway gracefully. As the sun sets, light and shadows interweave, gradually fading into the depths with layers of lines, like a sweet and blooming dream.
▼水下造景的植物選用0度以上水溫即可存活的粗放化管理品種

草缸“觀魚”是觀與被觀的問題,兩個(gè)不同世界只隔著一層玻璃,讓我們不同生物之間互相注視、互動(dòng),而又都在自己的世界和環(huán)境里存在。當(dāng)我們?cè)谶@層如鏡的界面上看到了對(duì)方和自己的投影時(shí),“鏡”就變成了“境”,內(nèi)和外的錯(cuò)覺可以讓我們沉浸其中感受自我,感受彼此,體悟人生的哲學(xué)意境。
The "Fish Watching" eco-tank poses a question of observation and being observed. Two different worlds are separated by a layer of glass, allowing different creatures to gaze and interact with each other while existing in their own worlds and environments. When we see our reflections and the reflections of others on this mirror-like interface, the "mirror" becomes the "realm," creating an illusion of the internal and external. This immersion allows us to experience ourselves and each other, and grasp the philosophical aesthetic of life.
▼水生動(dòng)物則是以消解藻類、漂懸浮物、有機(jī)質(zhì)為主

在自然與野性的欲望都市中呈現(xiàn)一個(gè)小而精、精而美名畫質(zhì)感園林,宸嘉嘉佰道景觀以延續(xù)建筑“蘭草”的語言,將名畫質(zhì)感的空間氣質(zhì)從底層的自然謐境一直延伸至頂層空中花園,構(gòu)建出一個(gè)蓬勃生長(zhǎng)的生命共同體,重構(gòu)我們對(duì)于生活、自然、藝術(shù)的主張。
In the desire for a small yet refined, exquisite and beautiful landscape in the urban realm of nature and wildness, Chenjiajiabai Dao Landscape extends the language of architectural "orchids." The spatial atmosphere of a high-quality painting is extended from the natural tranquility of the lower level to the rooftop garden, constructing a vibrant community of life, and reconstructing our proposition regarding life, nature, and art.
▼項(xiàng)目引入了兩座藝術(shù)家向京的雕塑作品,這是成都唯一使用向京真跡雕塑作為景觀小品的高品質(zhì)住宅

▼藝術(shù)作品:【異境—白銀時(shí)代】,長(zhǎng)5.9米,臥于林蔭下,被植被掩映,憨態(tài)可掬

▼藝術(shù)作品:【寂靜成型】,高4米,是內(nèi)庭水下森林的視覺中心

項(xiàng)目信息
項(xiàng)目名稱:成都宸嘉·嘉佰道
業(yè)主單位:宸嘉發(fā)展
景觀面積:11471㎡
項(xiàng)目地址:成都市錦江區(qū)
景觀設(shè)計(jì):WTD緯圖設(shè)計(jì)
設(shè)計(jì)團(tuán)隊(duì):李卉 張黎 李彥薩 范瑋 田樂 李理 張華盛 張書楨 宋照兵 王若懿 梁爽 郭燕 張雪琨 王巧鈴 張濤 侯茂江 周芯宇 趙桐 王園園 張燕 范執(zhí)鴻 王玥 余紅燕 簡(jiǎn)夢(mèng)婕 谷雨 薛鳳儀 董瑜 龐虹宇 朱明莉 姚淞驊
景觀施工:吉盛園林
結(jié)構(gòu)幕墻顧問團(tuán)隊(duì):陳劍鋒博士團(tuán)隊(duì)
草缸顧問:李栩
水生態(tài):重慶鏡內(nèi)生態(tài)環(huán)境工程有限公司 董陳志峰
建筑改造:上海恩威建筑設(shè)計(jì)有限公司
建筑泛光設(shè)計(jì):勝樂照明設(shè)計(jì)
雕塑作品藝術(shù)家:向京
攝影:xf photograph
建成時(shí)間:2023.01
Project Information
Project Name: Chengdu Chenjia·Jiabaidao
Owner: Chenjia Development
Landscape Area: 11,471 square meters
Project Address: Jinjiang District, Chengdu City
Landscape Design: WTD Weitu Design Design Team: Li Hui, Zhang Li, Li Yansa, Fan Wei, Tian Le, Li Li, Zhang Huasheng, Zhang Shuzhen, Song Zhaobing, Wang Ruoyi, Liang Shuang, Guo Yan, Zhang Xuekun, Wang Qiaoling, Zhang Tao, Hou Maojiang, Zhou Xinyu, Zhao Tong, Wang Yuanyuan, Zhang Yan, Fan Zhihong, Wang Yue, Yu Hongyan, Jian Mengjie, Gu Yu, Xue Fengyi, Dong Yu, Pang Hongyu, Zhu Mingli, Yao Songhua
Landscape Construction: Ji Sheng landscape
Structural Curtain Wall Consultant Team: Dr. Chen Jianfeng's Team
Eco-Tank Consultant: Li Xu
Water Ecological System: Chongqing Jingnei Ecological Environmental Engineering Co., Ltd., Dong Chenzhifeng
Building Renovation: Shanghai Enwei Architectural Design Co., Ltd.
Architectural Lighting Design: Shengle Lighting Design Sculpture
Artist: Xiang Jing
Photography: xf photograph
Completion Date: 2023.01
版權(quán)聲明:本文版權(quán)歸原作者所有,請(qǐng)勿以景觀中國編輯版本轉(zhuǎn)載。如有侵犯您的權(quán)益請(qǐng)及時(shí)聯(lián)系,我們將第一時(shí)間刪除。
投稿郵箱:info@landscape.cn
項(xiàng)目咨詢:18510568018(微信同號(hào))
 京公海網(wǎng)安備 110108000058號(hào)
京公海網(wǎng)安備 110108000058號(hào)
























































