01. 電建舊廠 | 社會主義工業(yè)基地
▼電建一公司舊址

成立于1952年的湖北電建一公司是中南地區(qū)組建最早的電力施工企業(yè),是我國第一支打入并立足國際電力建設市場,被譽為“中華電建第一旅”。上世紀70年代,電建廠加工車間落址武漢市武昌區(qū)小龜山,發(fā)展成為實力雄厚的后方生產基地。伴隨著中國產業(yè)布局轉型,武漢市城市規(guī)劃藍圖出爐。這座昔日傲視群雄的工業(yè)后方生產基地逐漸落寞,只剩下破舊不堪的老廠房。
Established in 1952, Hubei Electric Construction Company is the earliest electric power construction enterprise in the central and southern regions, and is known as the "First Brigade of Chinese Electric Construction". In the 1970s, the processing workshop of the electric construction plant was located at Xiaoguishan, Wuchang District, Wuhan City, and developed into a strong production base. Along with the transformation of China's industrial layout, the blueprint of Wuhan city planning was released. This former proud industrial back-end production base gradually fell into despair, leaving only dilapidated old factory buildings.
▼廢舊的廠區(qū)環(huán)境

▼廠房內部照片
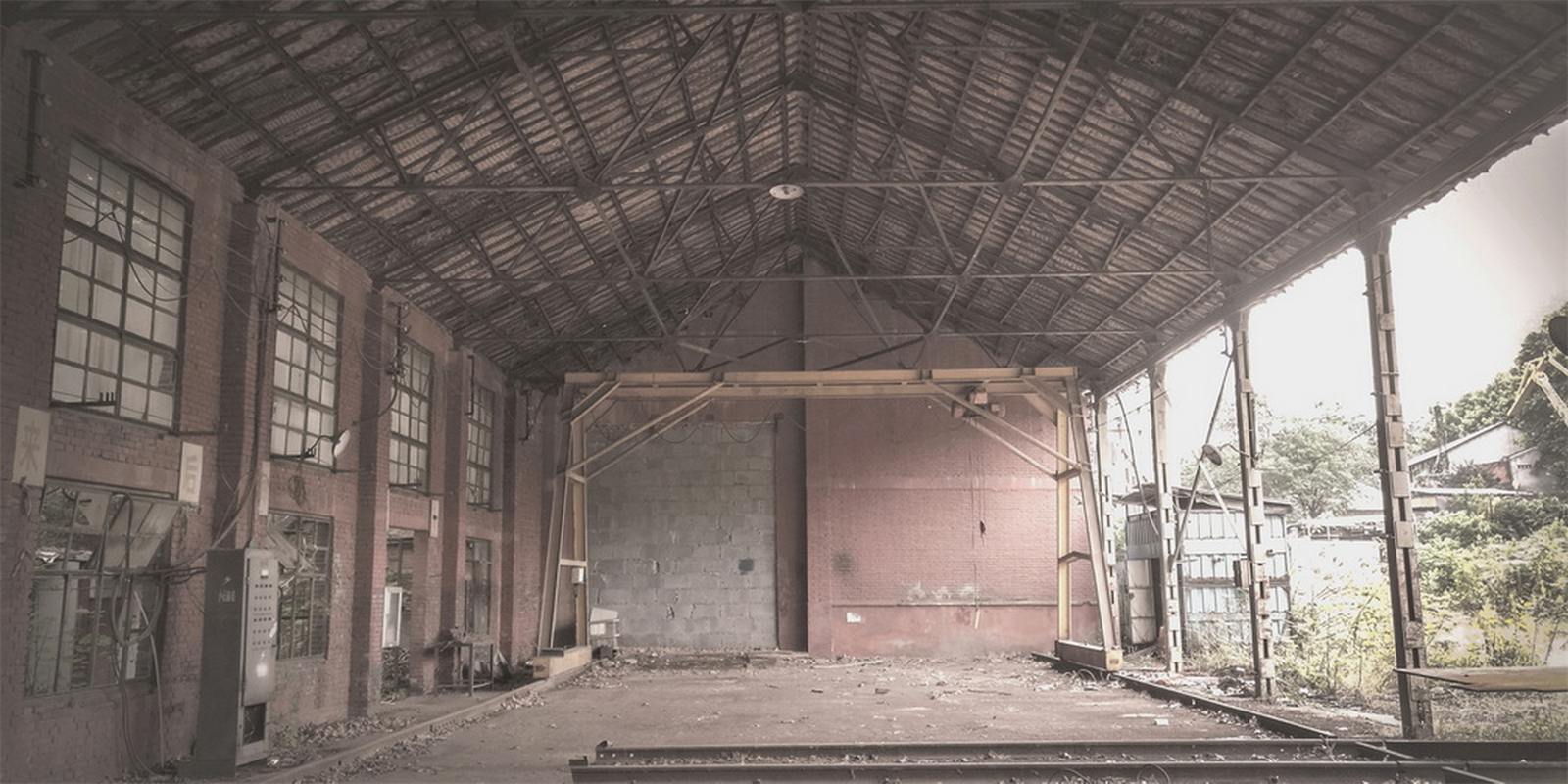
02. 小龜山 | 破碎生長的山體公園
小龜山屬于中南路街,位于紫砂路以東,小龜山路以北,定位為武昌中心區(qū)域重要山體公園。山體山峰高程約63.8m,山體形態(tài)不規(guī)則,受建設影響明顯。本項目位于小龜山坡地上,經過長時間的廠區(qū)建設,原有山體基本上已經消失。場地內部形成了巨大的高差。道路、臺地、山坡之間,高差大多在7米-12米,局部最大高差21.5米。
Xiaoguishan belongs to Zhongnan Road Street, located east of Zisha Road and north of Xiaoguishan Road, positioned as an important mountain park in the central area of Wuchang. The peak elevation of the mountain is about 63.8m, and the mountain form is irregular and obviously affected by the construction. The project is located on the slope of Xiaoguishan Mountain, and after a long time of plant construction, the original mountain has basically disappeared. A huge height difference has been formed inside the site. Between roads, terraces and slopes, the height difference is mostly 7m-12m, with a local maximum height difference of 21.5m.
▼山體緩坡

▼現(xiàn)場保留的茂密植被

在場地里游走,時間忽然慢了下來,像是進入另一個世界。混亂、無序、破敗的街區(qū),上百棵大樹散落在場地中,法國梧桐、青錢柳、構樹、香樟······· 陽光透過樹梢,在墻上、地面上投下斑駁的影子。濃郁的傳統(tǒng)老街區(qū)氛圍迎面而來。紅磚廠房,廢棄的輪胎、龍門吊、生銹的機械配件,這些遺留的工業(yè)元素,為場地打上了深刻的重工業(yè)烙印,也為藝術再創(chuàng)造提供了豐富的元素。
Wandering around the grounds, time suddenly slowed down, like entering another world. The dilapidated neighborhood, hundreds of large trees scattered in the site, sunlight through the treetops, casting dappled shadows on the walls and ground. The rich atmosphere of the old traditional neighborhood greets you. Red brick factory buildings, discarded tires, gantry cranes, rusted machinery parts, these leftover industrial elements have marked the site with a profound heavy industry, and also provide rich elements for artistic re-creation.

這是一個充滿故事、也充滿矛盾的地方,每一個場景都像是在講述著曾經的熱火朝天和如今的孤獨落寞。作為未來的華中小龜山金融文化公園,我們需要為它找到重新“活”的方向。
It is a place full of stories and contradictions, and every scene seems to tell the story of the once hot and now lonely desolation. As the future Xiaoguishan Financial Cultural Park in Central China, we need to find a new direction for it to "live".

03. 設計思考 | THINKING
金融主題:結合場地區(qū)位條件,定位文化金融公園,將武漢金融發(fā)展的歷史進程,以藝術的形式呈現(xiàn)金融文化的特性。
歷史文脈:對原有廠區(qū)的歷史文化充分挖掘,利用原有廠區(qū)內遺留下的老工業(yè)設施、設備等展現(xiàn)歷史變遷帶來的發(fā)展、機遇和挑戰(zhàn)。
Financial Theme: Combined with the location conditions of the site, the cultural and financial park is positioned to present the historical process of Wuhan's financial development with its characteristics in the form of art.
Site History: The historical culture of the original factory is fully explored, and the old industrial facilities and equipment left in the original factory are used to show the development, opportunities and challenges brought by historical changes.
▼遺留的老工業(yè)設施
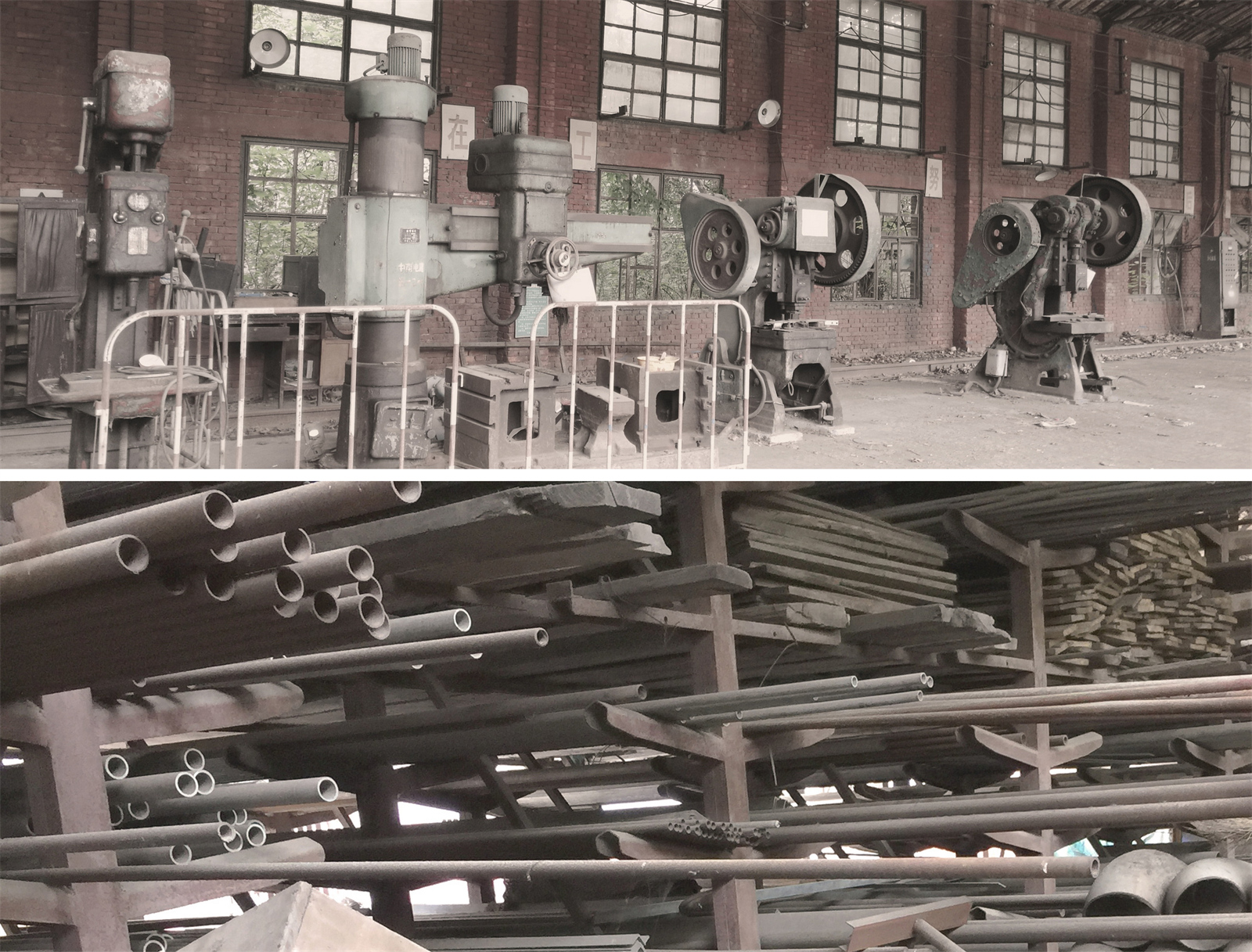
場地高差:場地內最低點標高22.3M,場地內最高點標高43.8M,最高點與最低點相差21.5M,高差問題的解決是設計面臨的最大挑戰(zhàn),也是展現(xiàn)景觀設計魅力的最好機遇。
Site Elevation: The elevation of the lowest point in the site is 22.3M and the highest point is 43.8M, a difference of 21.5M. The solution of the height difference problem is the biggest challenge for the design and the best opportunity to show the charm of landscape design.
04. 藝術再創(chuàng)造 | 重煥產業(yè)活力
▼區(qū)位 · 定位

順應城市發(fā)展戰(zhàn)略,本項目將打造小龜山金融文化產業(yè)園。景觀設計,圍繞城市定位,提出了“華中金融·中央公園”的設計理念,用設計將金融產業(yè)需求、廠房更新、城市公園相融合,通過藝術化的手法,讓舊記憶融入新場所,讓生活與藝術不期而遇。
In line with the city's development strategy, this project will create a Central China Financial & Cultural Industrial Park. The landscape design, around the city's positioning, puts forward the design concept of "Central Finance - Central Park", using design to integrate the financial industry needs, plant renewal, urban park, through artistic techniques, so that old memories into new places, so that life and art meet unexpectedly.
▼ 空間推導
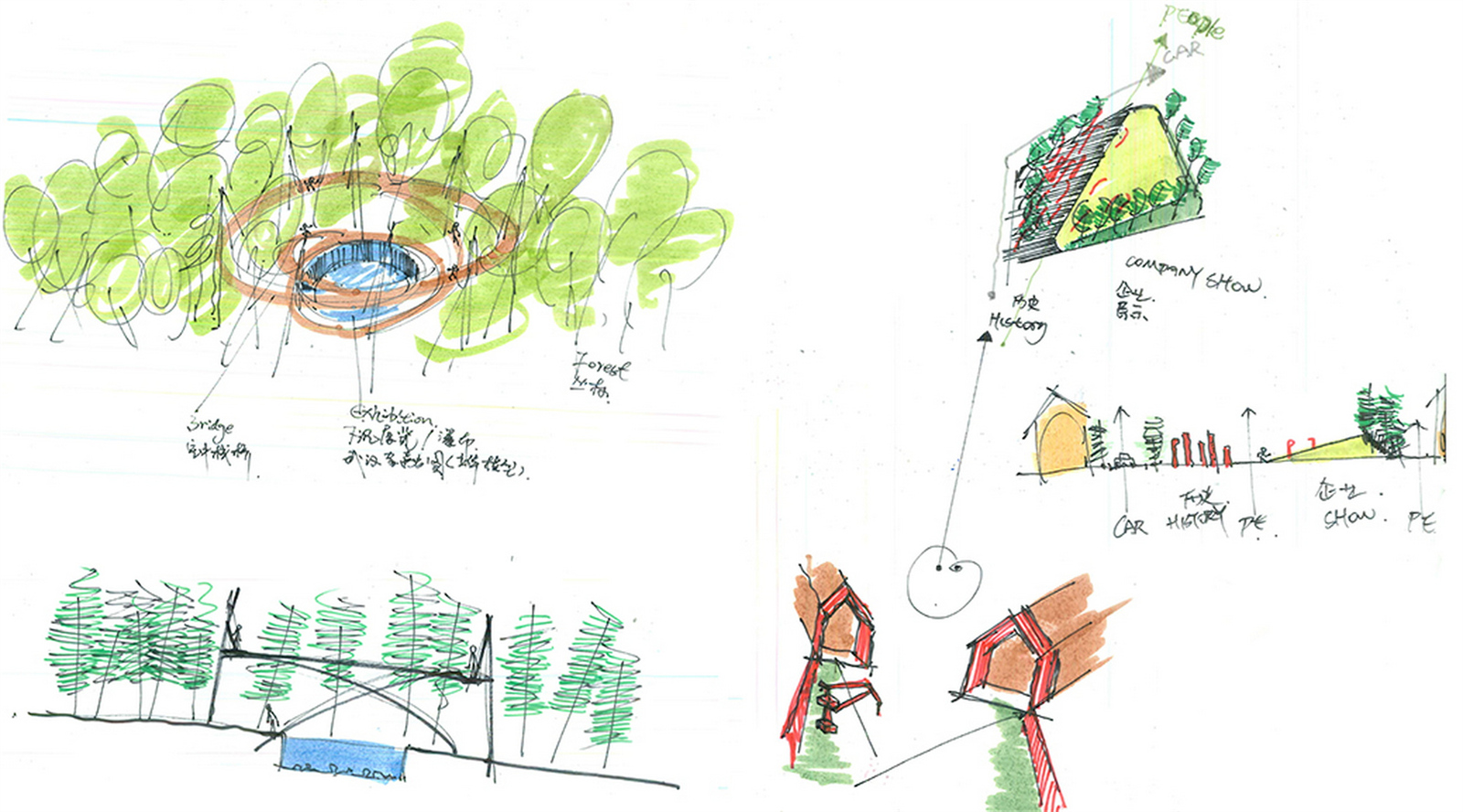
通過“華中金融·中央公園”,黏合周邊資源,傳承歷史文脈、重塑場地活力、對接未來生活,最終成為華中金融中心的活力引擎。
Through the concept, our design bond with the surrounding resources, inherit the historical culture, reshape the vitality of the site, connect to the future life, and finally become the vitality engine of Huazhong Financial Center.
▼ 模型

05. 回歸是城市更新永恒的主題
在這里,我們呼喚“山的回歸”,用設計讓場地重獲新生。整體框架圍繞“兩軸、三心、多節(jié)點”,形成“金融景觀主題軸線和景觀空間軸線”,以“龍門秀場、文化廣場、小龜山森林公園”為中心,銜接南入口廣場、北入口廣場、辦公花園等節(jié)點空間。
The overall framework revolves around "two axes, three centers and many nodes", forming a "financial landscape theme axis and landscape space axis", with "Culture Square, Performance Square and Xiaoguishan Forest Park" as the center, connecting the south entrance square, north entrance square, office garden and other node spaces.
▼總圖

CHAPTER 01 活力的回歸
龍門秀場 · 中央公園
▼空間策略
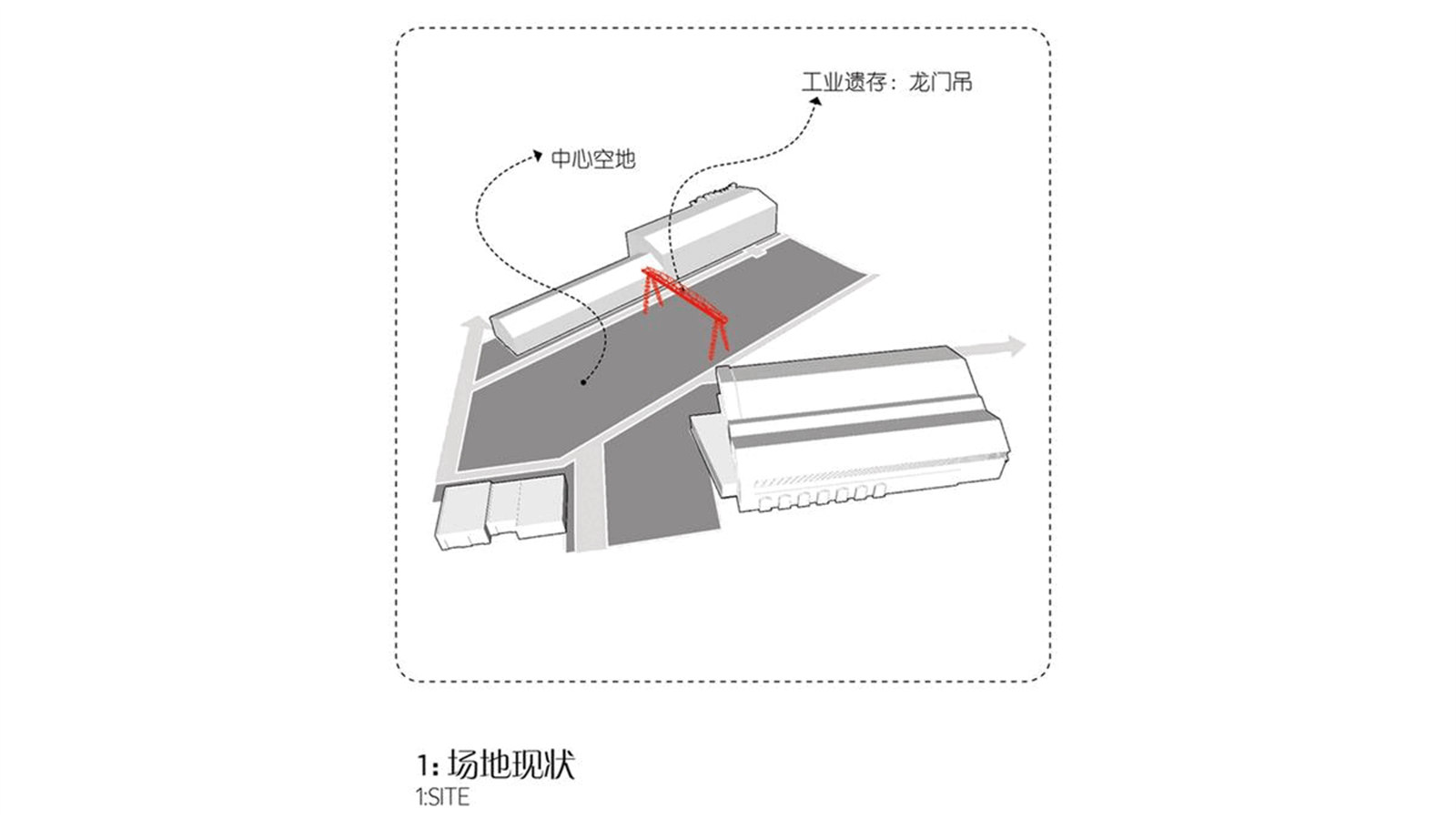
▼ 改造前實景

龍門秀場,是一個東西長約130米,南北寬約45米的長方形空間,原有的鐵軌、龍門吊,成為廠區(qū)最鮮明的時代記憶。現(xiàn)狀空間平整、開闊,略顯單調。龍門吊孤立在場地中,缺乏氛圍的烘托。我們認為,藝術的介入,不是重新打碎重來,而是找到一個場景里真正的活力之源。在充分保留現(xiàn)狀資源的基礎上,我們重新劃分了這個空間,形成鮮明的節(jié)奏序列。
Gantry Showground, a rectangular space about 130 meters long and 45 meters wide, with the original railway tracks and gantry crane, has become the most distinctive memory of the factory's era. The current space is flat, open and slightly monotonous. The gantry crane is isolated in the site, lacking the atmosphere. We believe that artistic intervention is not to break up and start over, but to find the real source of vitality in a scene. On the basis of fully preserving the current resources, we redefined this space to form a distinct rhythmic sequence.
▼ 改造前:荒廢土地上的龍門吊

▼ 建設中:重整場地,刷上紅漆
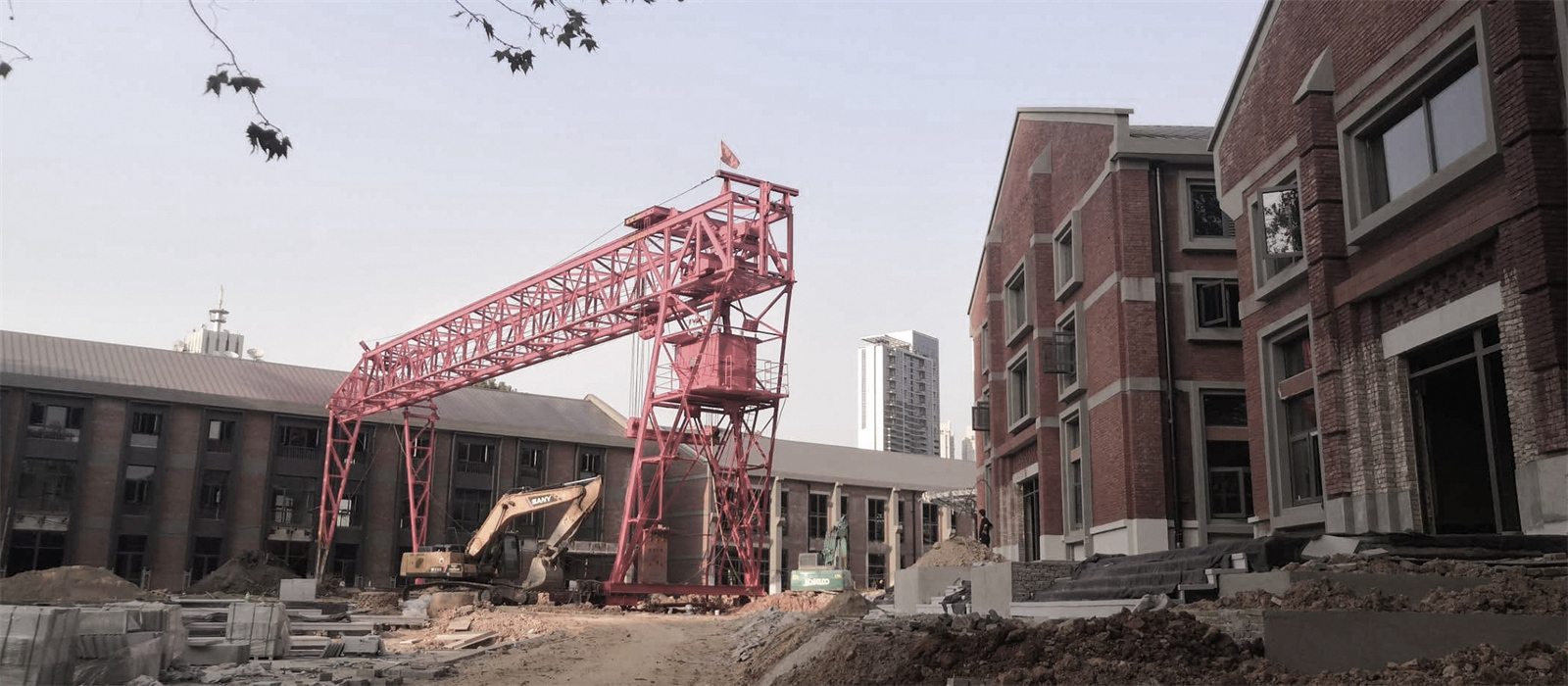
▼ 改造后:變身為醒目的復古藝術裝置


陽光下,光影婆娑,穿過紅磚廠房,來到龍門秀場,開敞的草坪區(qū)上曾經褪色老舊的龍門吊,重新刷上了鮮艷的紅色,屹立著,成為場地獨具個性的藝術品,張揚,充滿故事性。工業(yè)氣息鮮明,展現(xiàn)園區(qū)獨一無二的時光記憶。
Walking through the red brick factory under the sunlight to the Performing Arts Center, standing on the circular corridor, the once faded and old gantry crane on the open lawn area, repainted in bright red, stands, showing the unique time memory of the park.
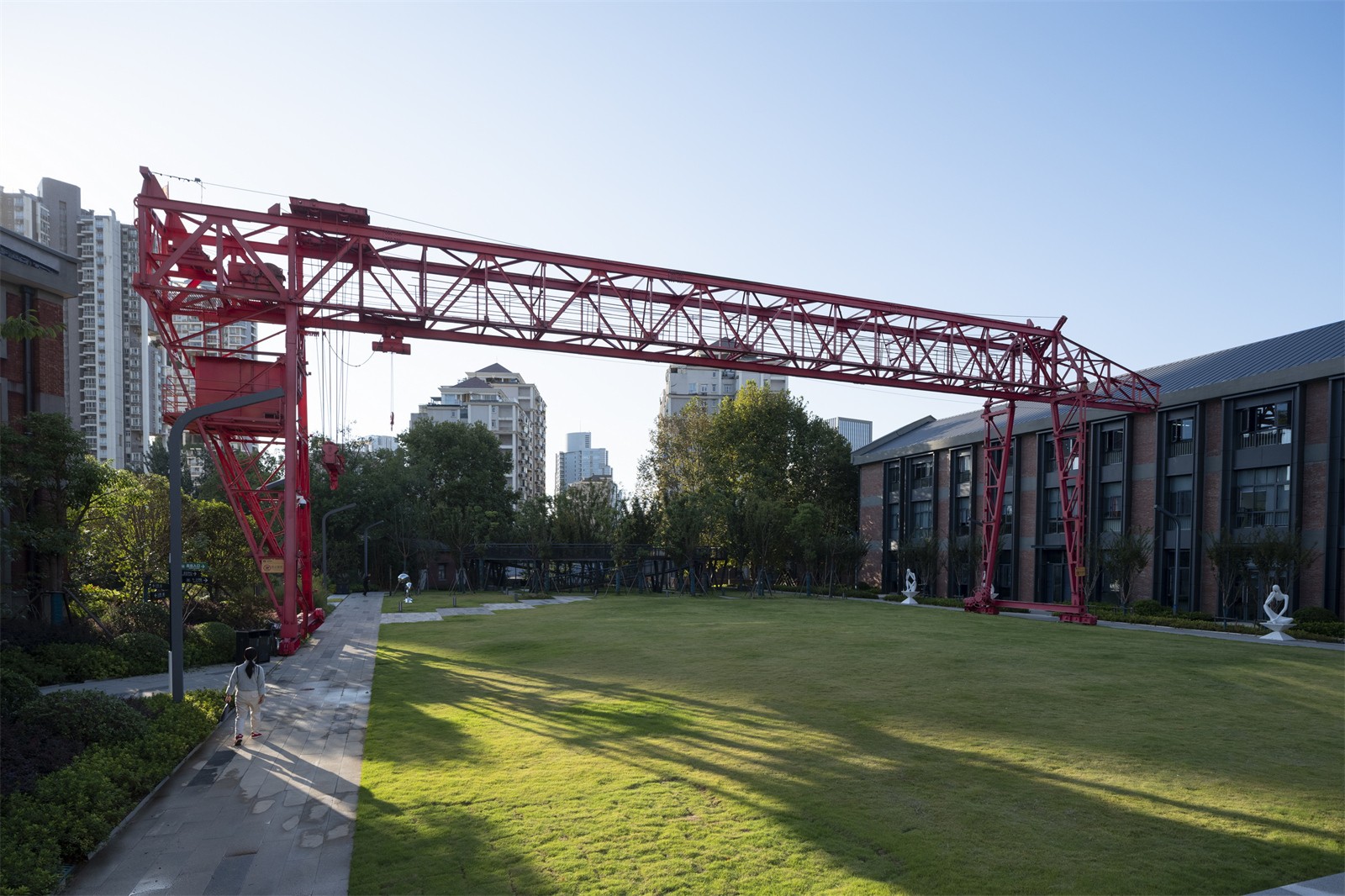
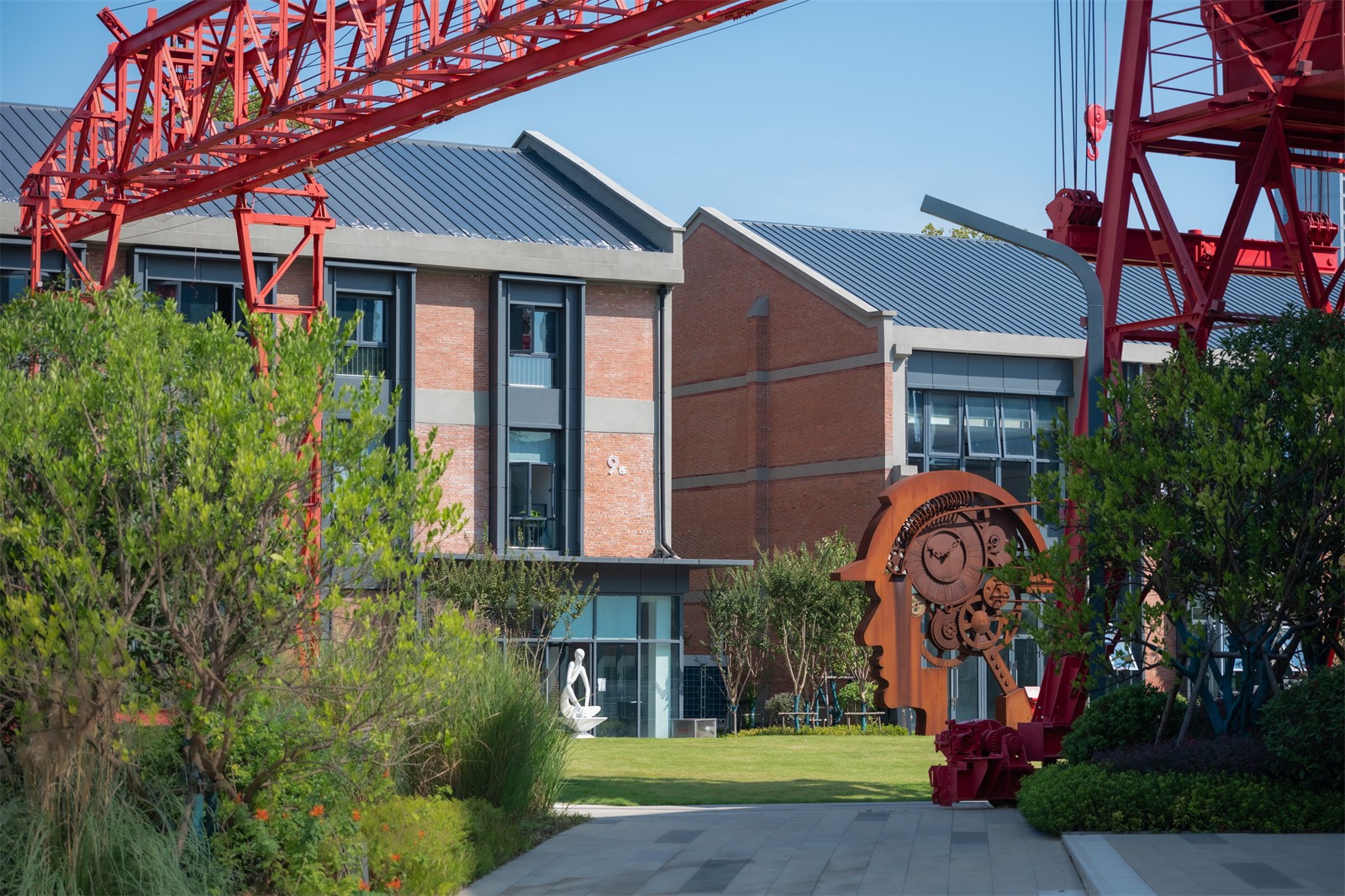

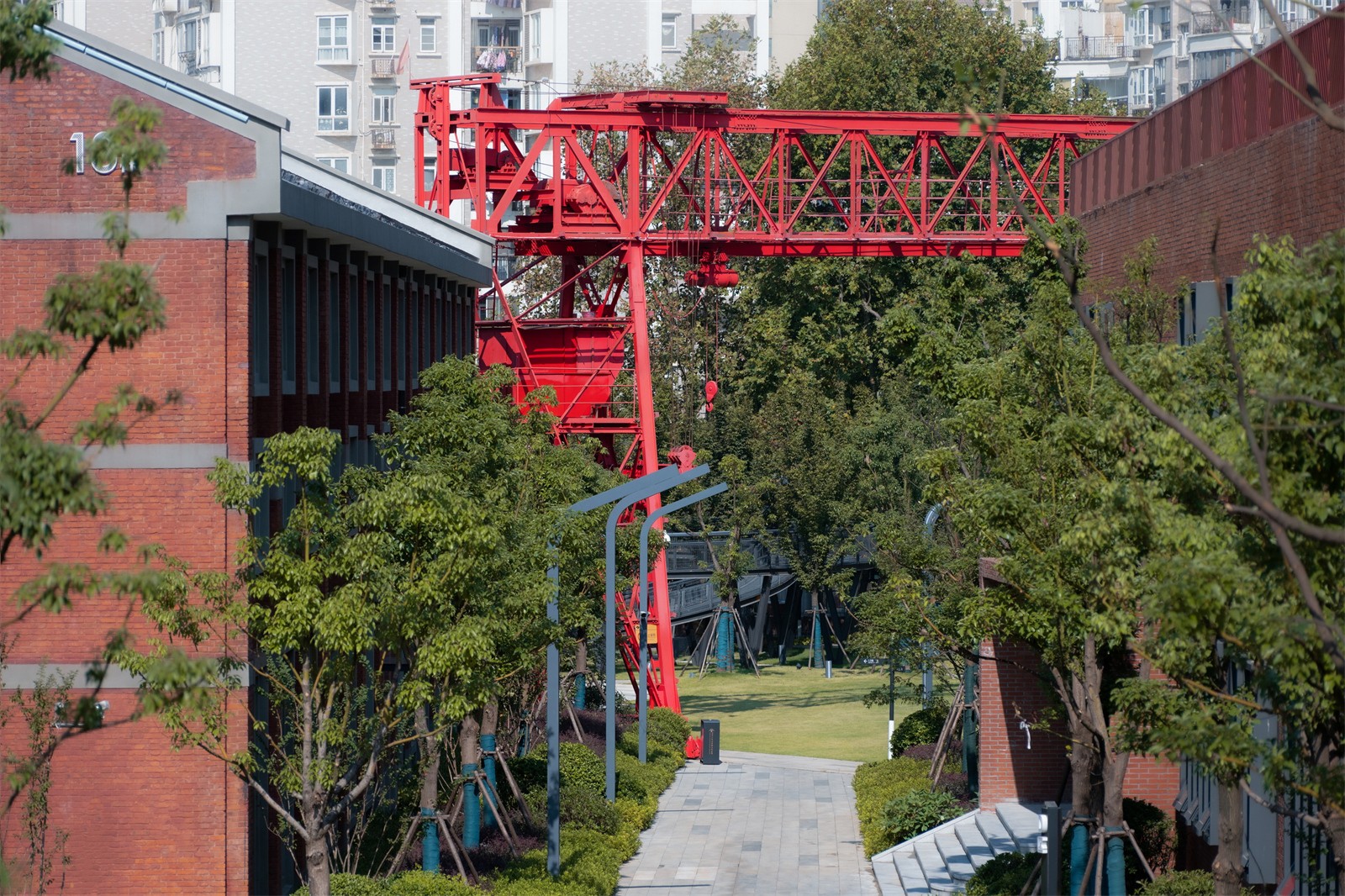
龍門吊,不管是尺度還是造型,都是公園的視覺焦點。
The gantry crane, in both scale and shape, is the visual focal point of the park.

▼ 建設中:從廠房一角回望龍門吊

▼ 舊廠房
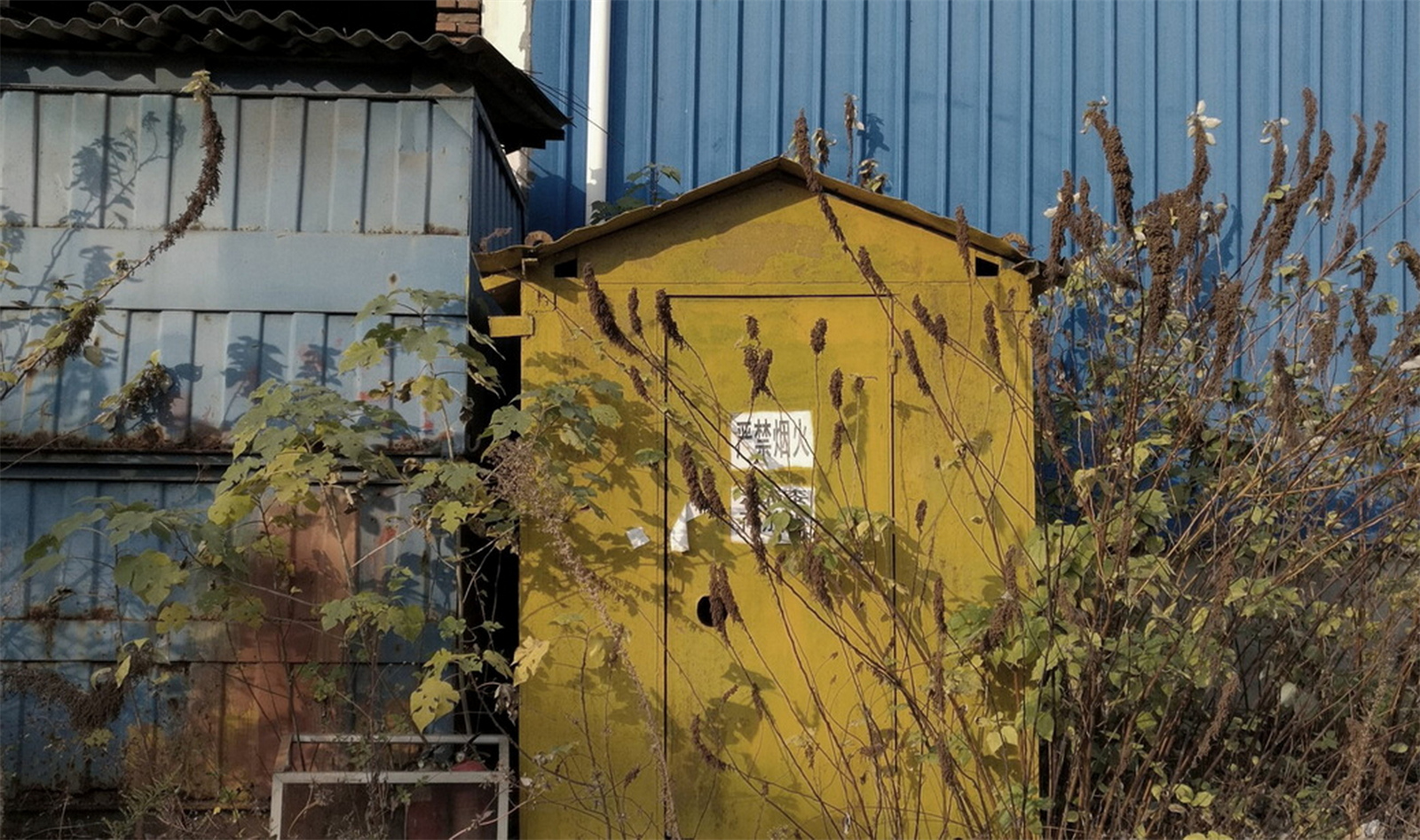
“金融之眼”空中棧道以螺旋構架形態(tài)與方正的建筑形成對比,回應中國古老的“天圓地方”空間秩序。盤旋而上的棧道,以循環(huán)上升之態(tài),創(chuàng)造立體的景觀氛圍,營造一種向心力與凝聚力,并植入金融文化圖騰,與欣欣向榮的林木共同見證新的生長力量。站在高處,穿過樹梢,遠眺開闊的草坪區(qū)域。
The "Eye of Finance" aerial walkway contrasts with the square building in a spiral structure, responding to the ancient Chinese spatial order of "Heaven and Earth". The spiral walkway creates a centripetal force and cohesion, and implants a financial culture totem, witnessing the new growth force together with the thriving forest.
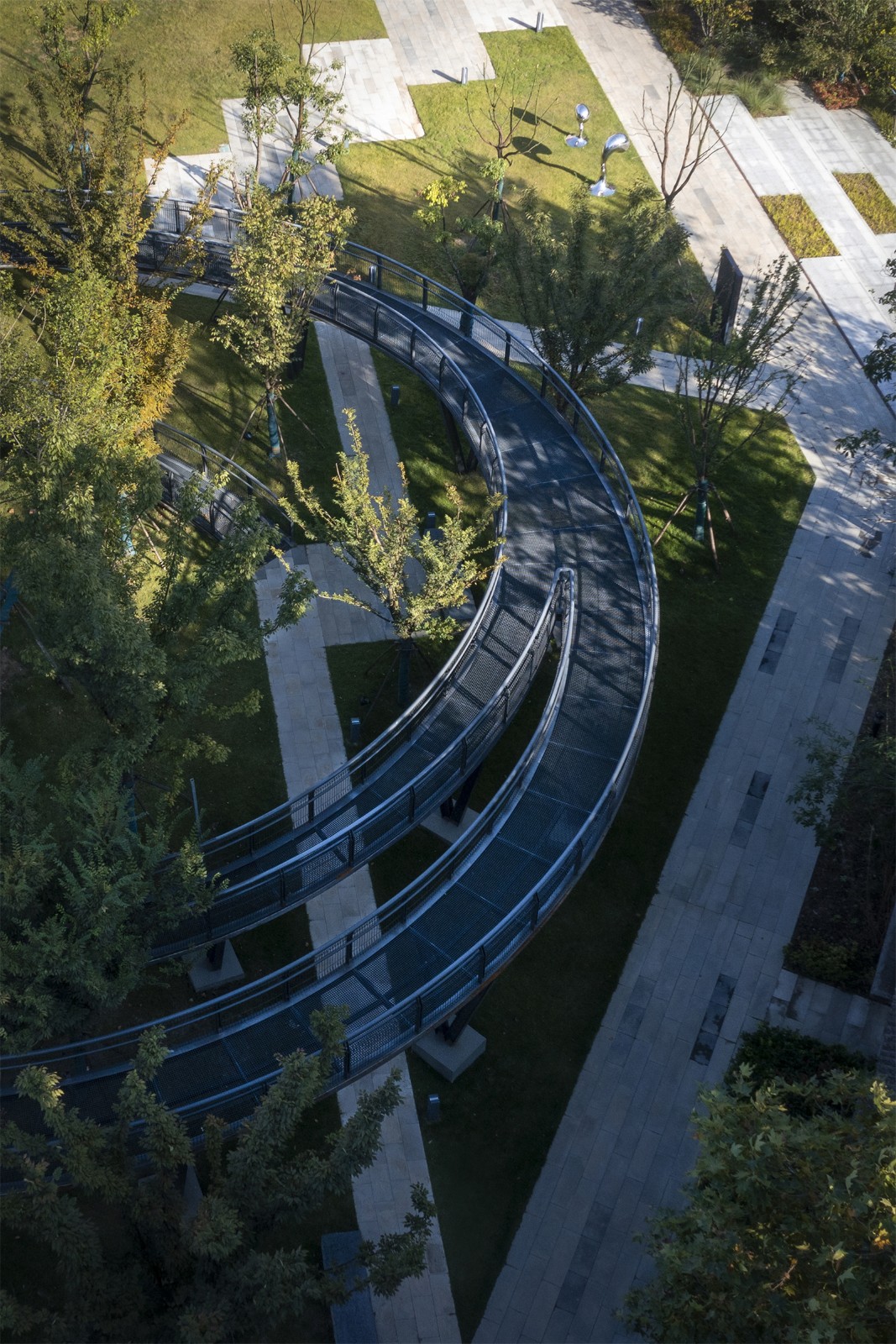
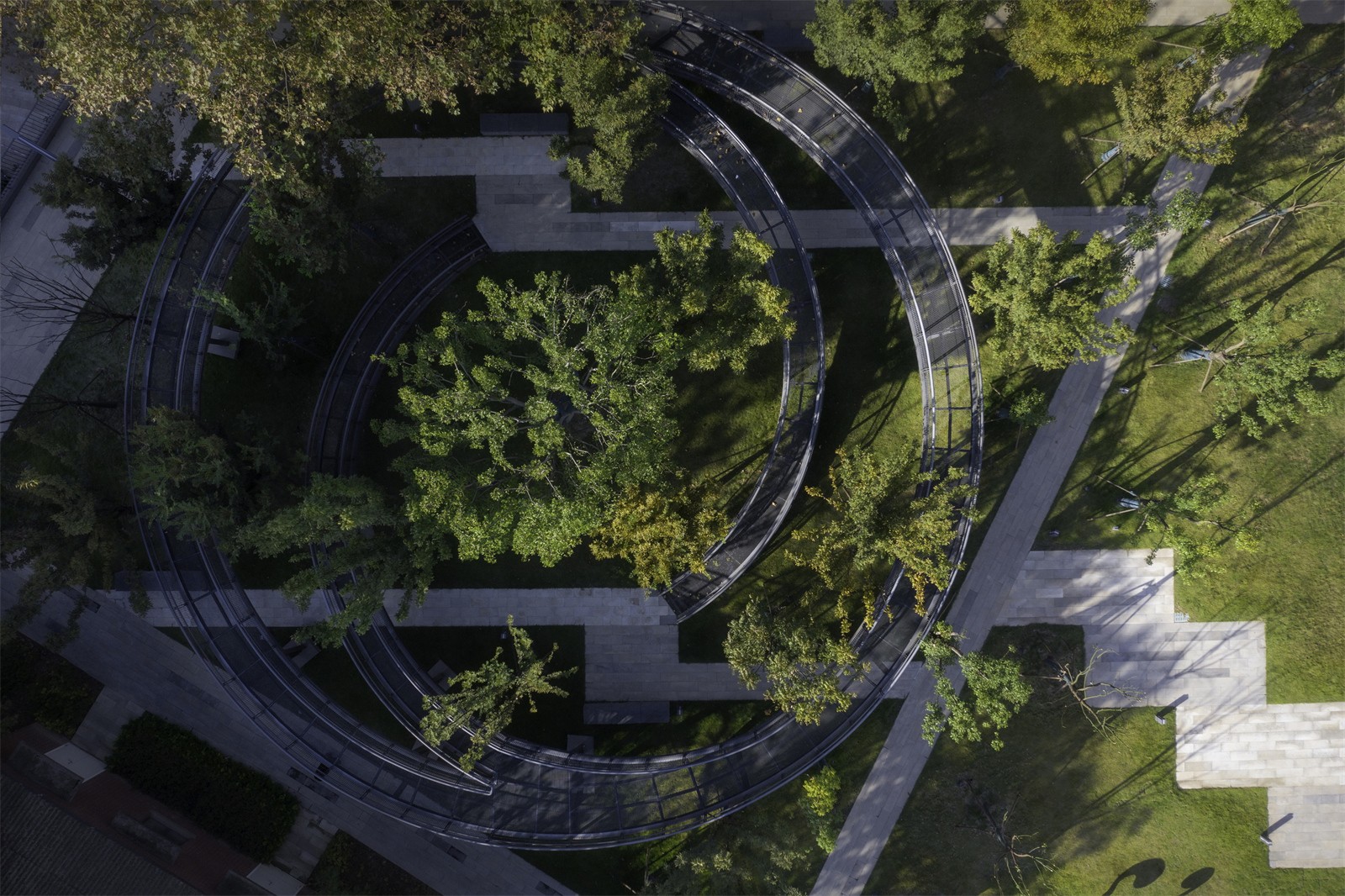
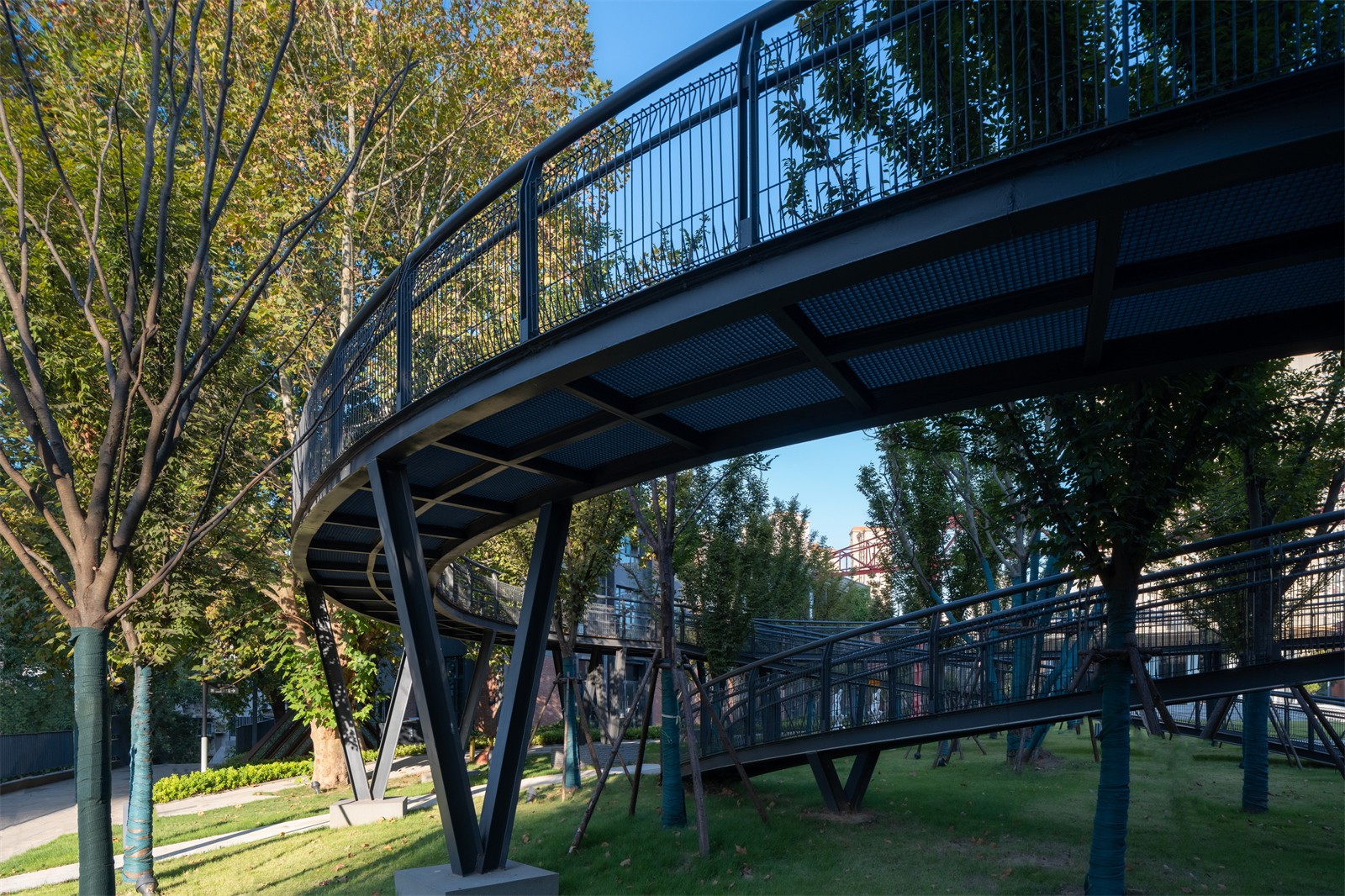
▼改造前:廠房前的硬質空地
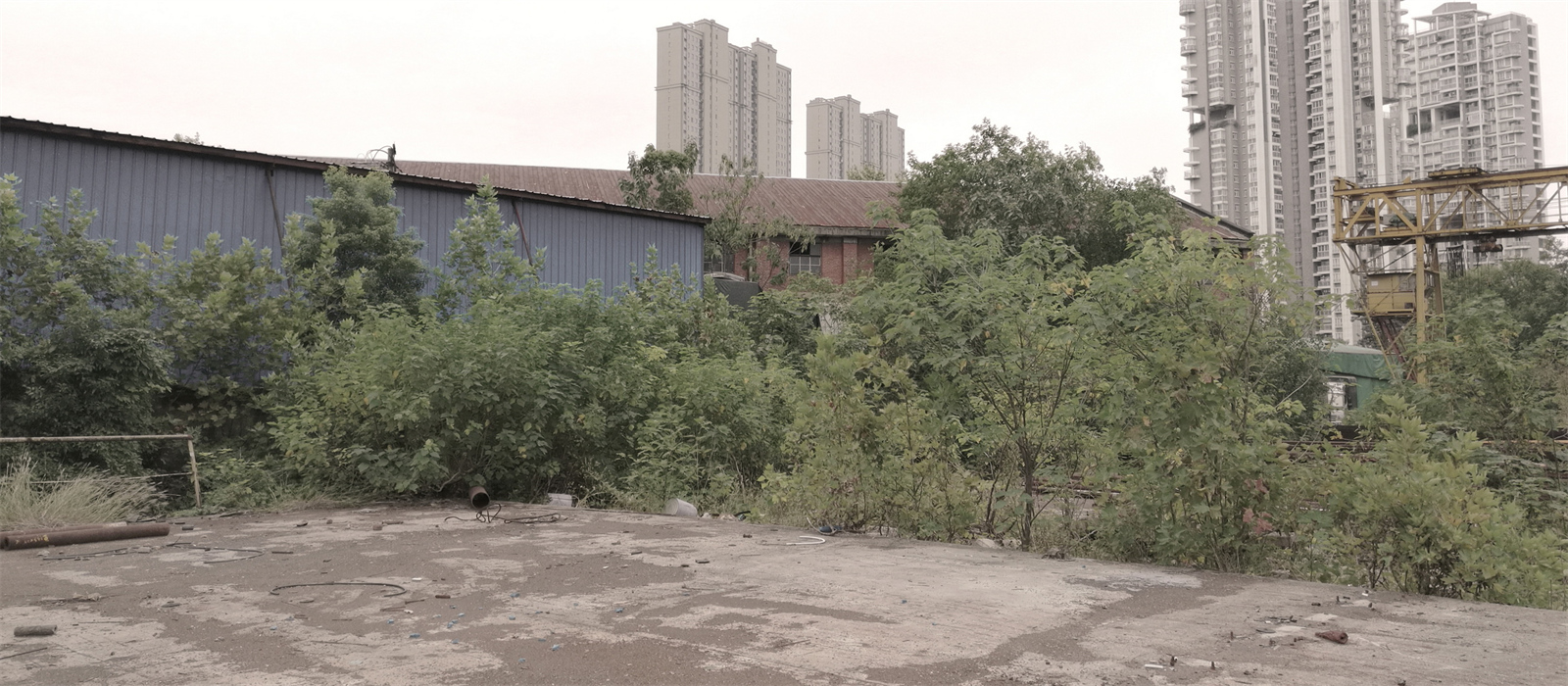
▼建設中:龍門吊與螺旋棧道架構
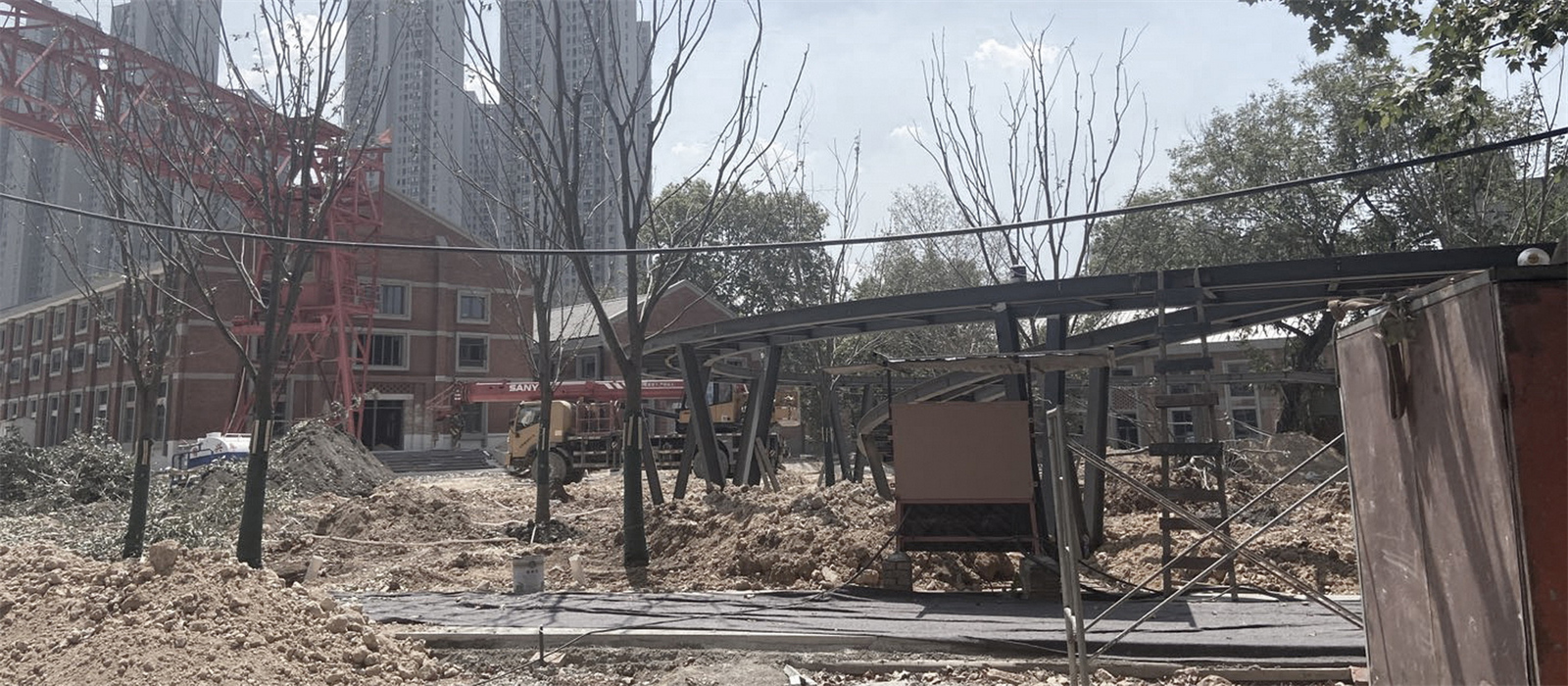
多個景觀序列節(jié)點的結合,讓龍門秀場成為一個多元化、可運營的藝術活動場地,交流、聚會、音樂PARTY,生活的各種想象皆可容納,這里成為整個園區(qū)的活力之心。
The combination of several landscape sequence nodes makes Longmen Showground a diversified and operable art activity venue, where communication, party, music PARTY, and all kinds of imagination of life can be accommodated, and it becomes the vital heart of the whole park.
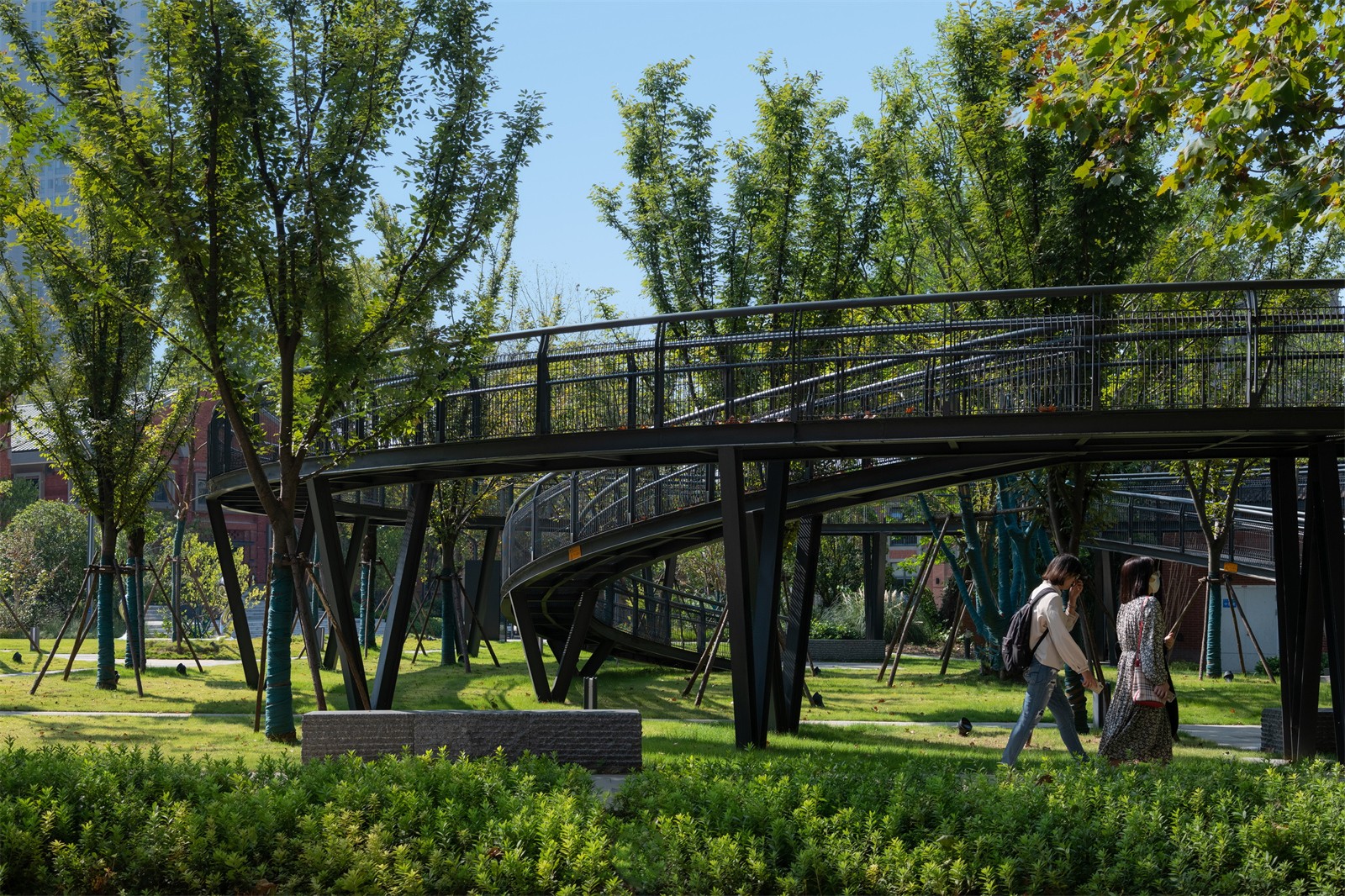

▼ 園區(qū)秋景
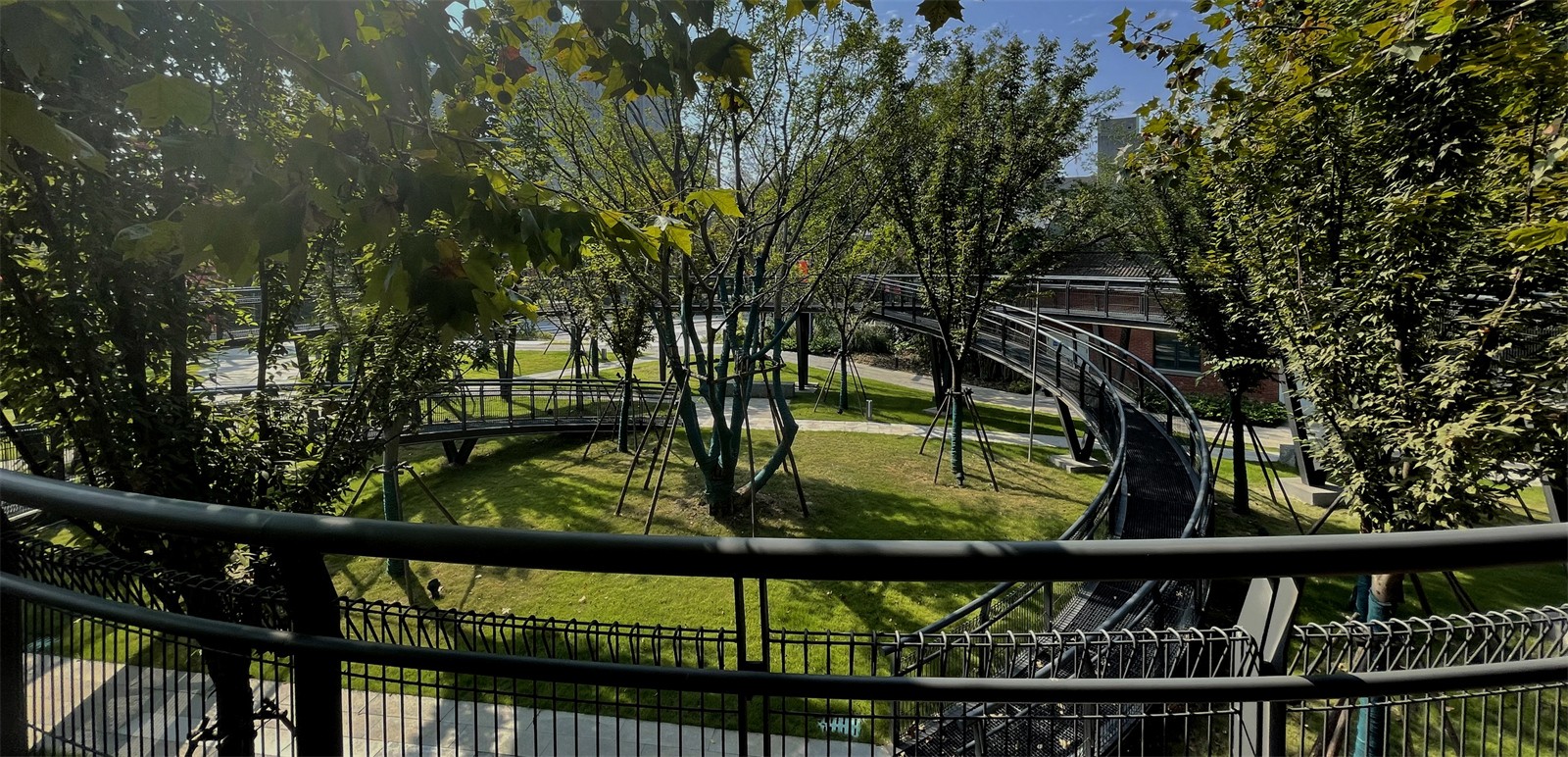

CHAPTER 02 自然的回歸
重塑“小龜山” · 小龜山森林公園
▼空間策略
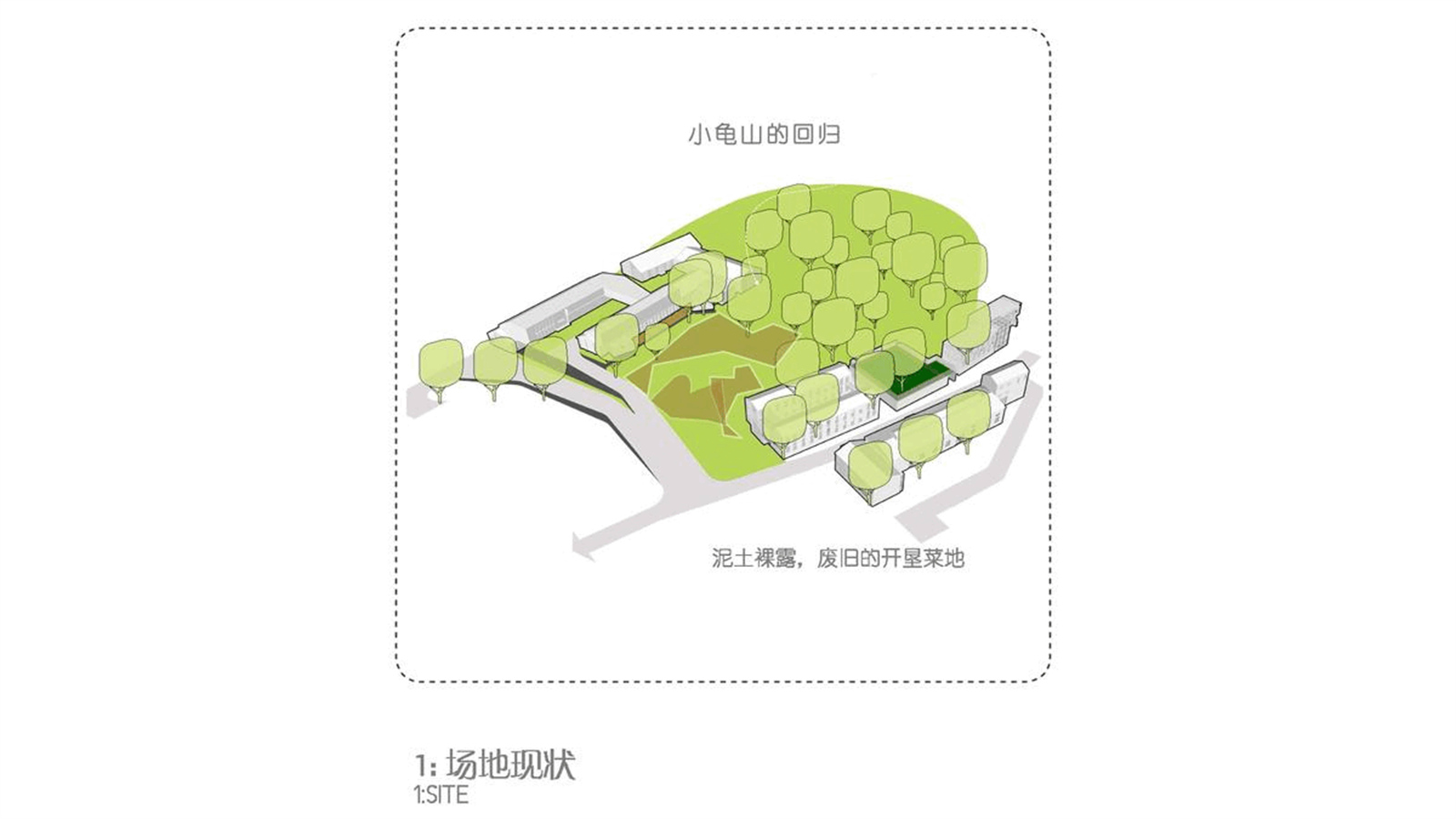
▼改造前實景

小龜山森林公園,是這個項目的生態(tài)之心。由于廠區(qū)建設,山體支離破碎,坡坎交錯,最大高差有22米,小龜山實際上已經不復存在。但是,我們認為,這座山,恰恰是這個場地最原始的記憶。我們希望通過設計,讓山回歸。
Xiaoguishan Forest Park is the ecological heart of this project. Due to the construction of the plant, the mountain is fragmented, the slopes are intertwined, and the maximum height difference is 22 meters. However, we believe that this mountain is precisely the most original memory of this site. Through the design, we hope to bring the mountain back to the site.
▼改造前:山坡上錯落分布的廢廠房

▼ 改造后:與自然共生的生態(tài)產業(yè)園區(qū)
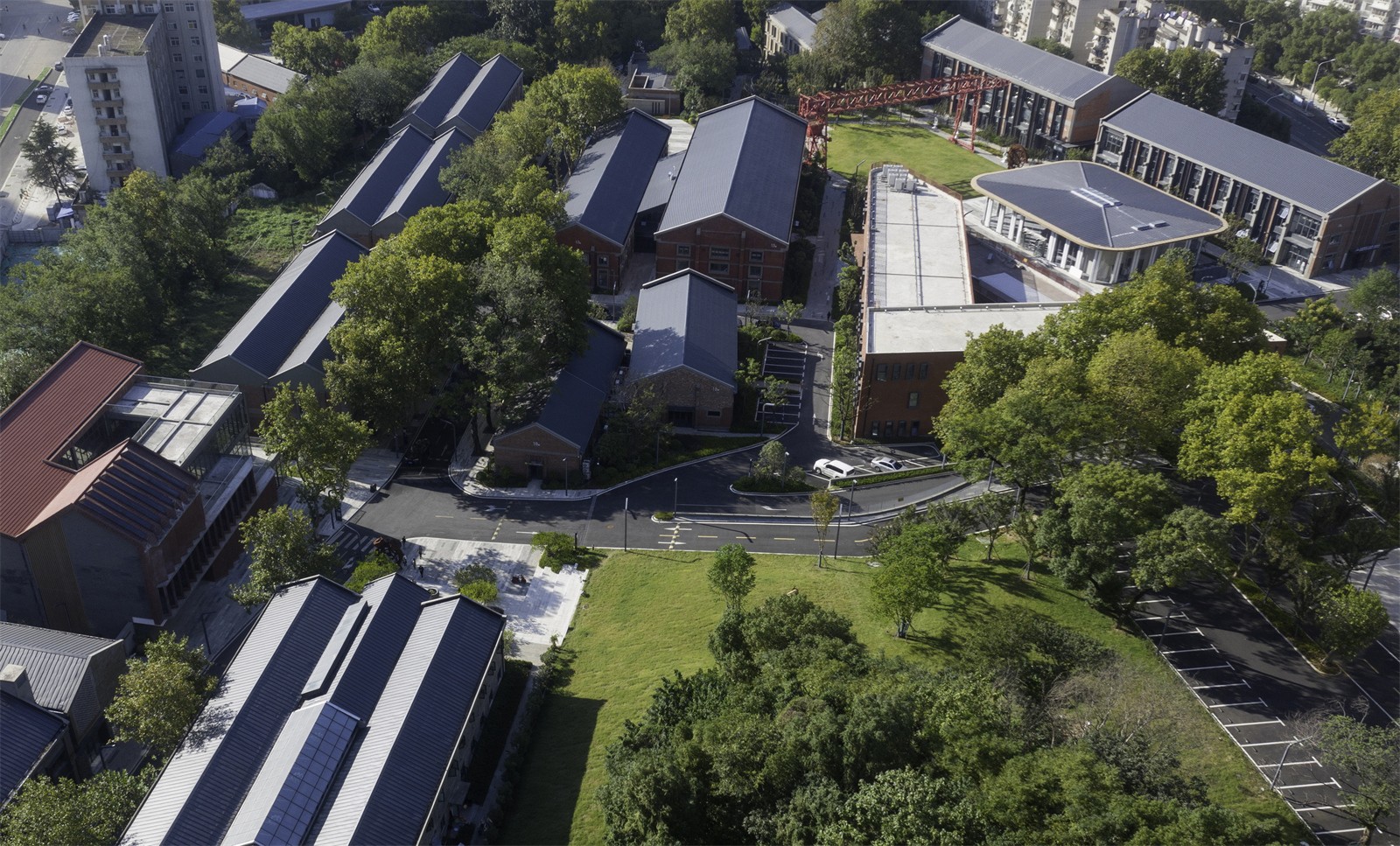

深入場地,設計師們努力尋找、拼湊著山體的碎片,致力讓小龜山回歸。設計還原山體坡地,打造不同高差的公園綠地,陽光草坪、富氧林蔭與辦公園區(qū)銜接在一起,讓人們得以再次擁抱小龜山。
The original site of Xiaoguishan faded into the "industrial wasteland" over time. Deep into the site, the designers worked hard to find and piece together the fragments of the mountain, trying to bring it back. The design restores the slope of the mountain to create a park with different heights, and connects the sunny lawn and oxygen-rich shade with the office park, allowing people to meet Xiaoguishan again.
▼改造前:生產生活建設破壞山體,現(xiàn)場雜亂無章卻又仿佛孕育著新生

▼改造后:還原山體坡度,重建公園綠地

▼ 重塑廠房環(huán)境
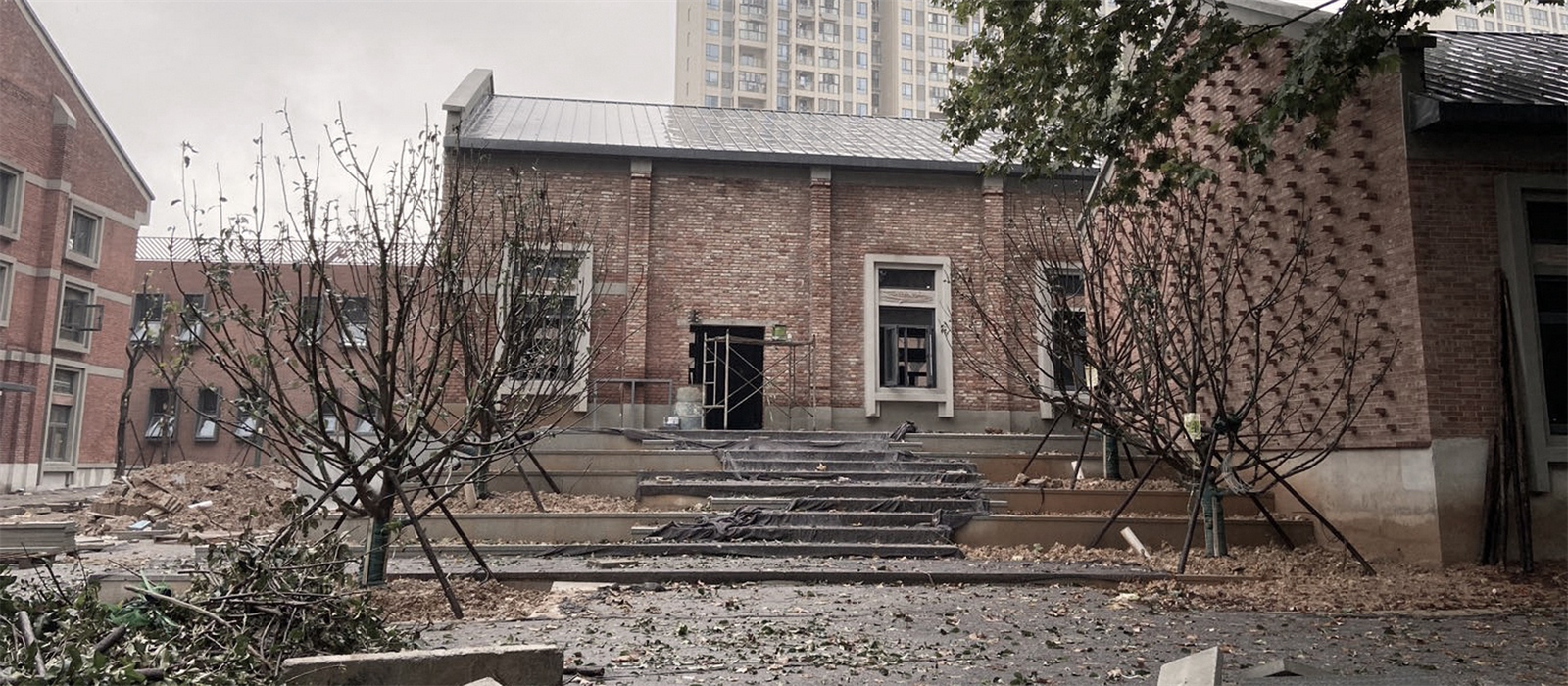
▼ 靜謐的辦公花園


▼ 原場地高差與邊坡?lián)跬翂?/p>

▼ 星空藝術繪畫,賦予墻體活力

夕陽西下,股市金牛閑散地站立在草坡上,遙望著遠處繁忙的金融街。自然之風迎面而來,這是山的回歸,也是生活的回歸。
As the sun sets, acow stands idly on the grassy slope, looking away from the busy financial street in the distance. The breeze of nature welcomes you, it is the return of the mountain and the return of life.
▼改造前園路

▼保留原址植被
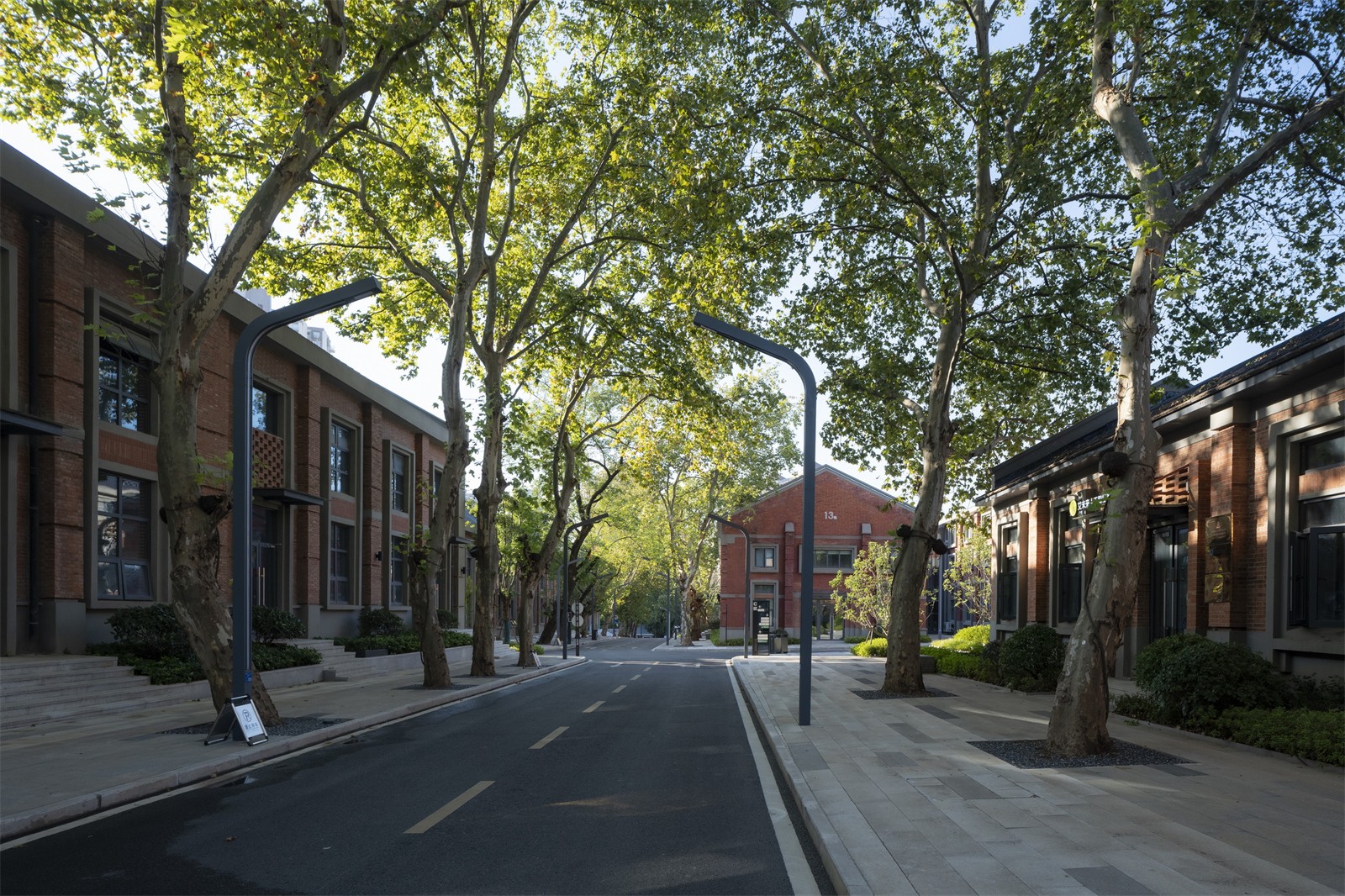
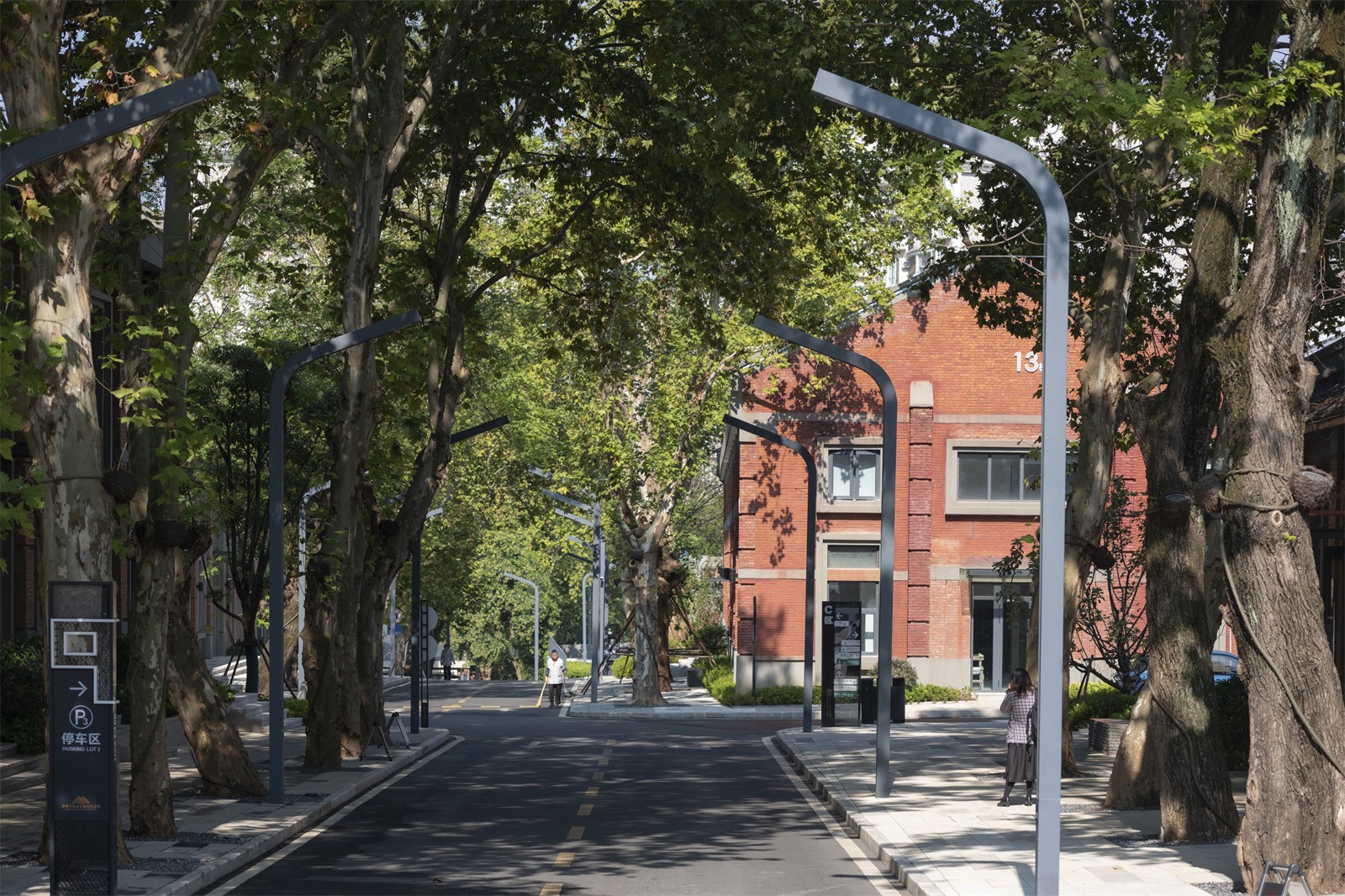
林蔭金融街道延伸在濃密的綠色中,一路遇見復古的紅磚廠房、現(xiàn)代的設施裝置;穿行其中,仿佛乘上了一列時光列車,不經意間感受新舊交替的和諧、生活意趣的溫暖。
The forested financial street stretches in the dense greenery, encountering vintage red brick factory buildings and modern facilities and installations along the way; walking through it is like riding a time train, inadvertently feeling the harmony of the old and the new, and the temperature of life's interest.

CHAPTER 03 記憶的回歸
小龜山文化廣場
▼空間策略
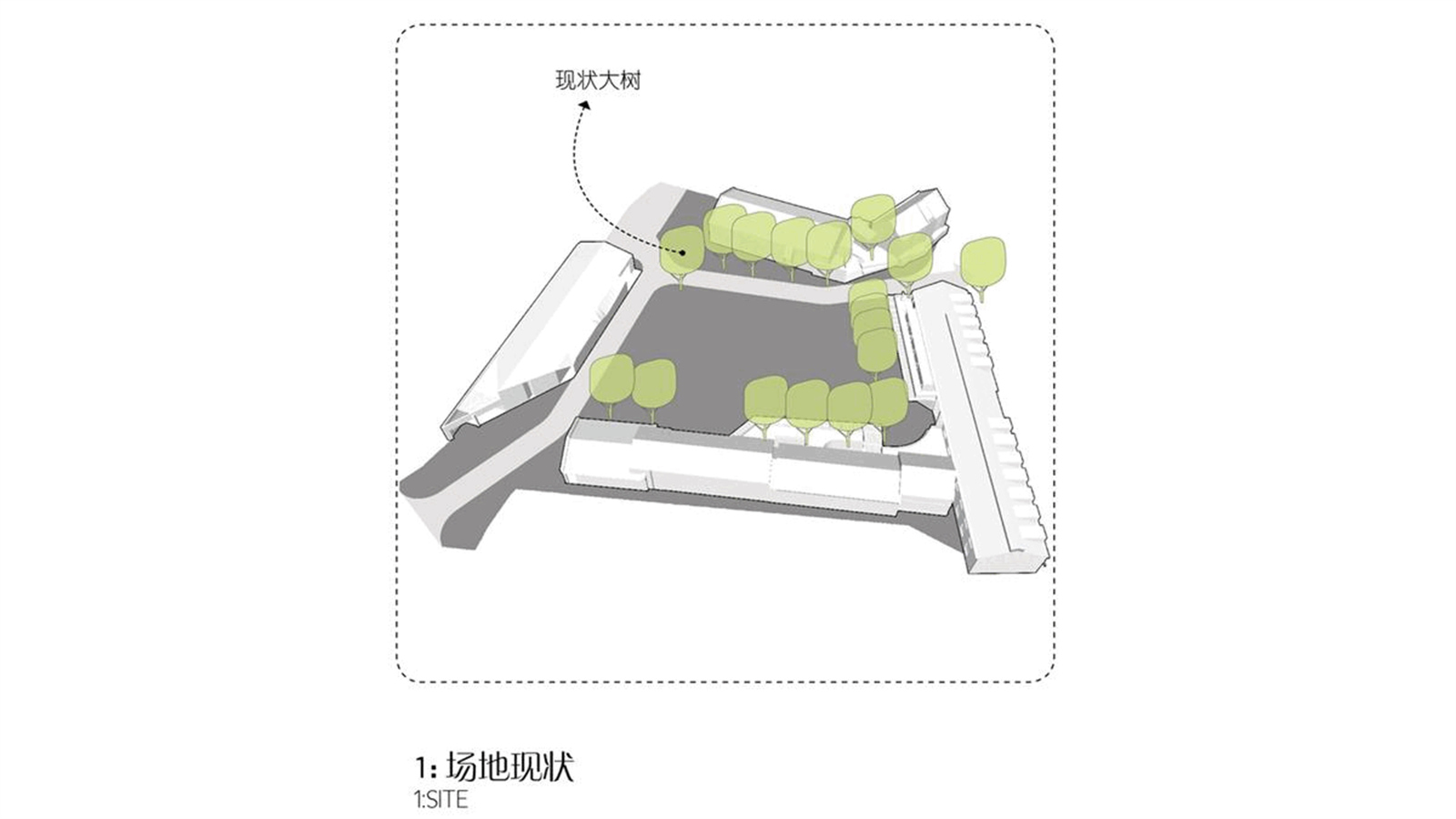
▼改造前實景

南入口廣場,作為整個園區(qū)的主入口,這里缺乏清晰的指引,缺乏城市展示的界面,空間狹小,背景混亂。作為一個故事的開端,我們希望把邊界打開,把視線導入核心地帶,將場地強烈的時光烙印展現(xiàn)出來。
The South Entrance Plaza, as the main entrance of the whole park, lacks a clear guide and an interface for urban display, with a small space and a confusing background. As the beginning of a story, we want to open up the boundary and channel the view into the core, bringing out the strong time imprint of the site.
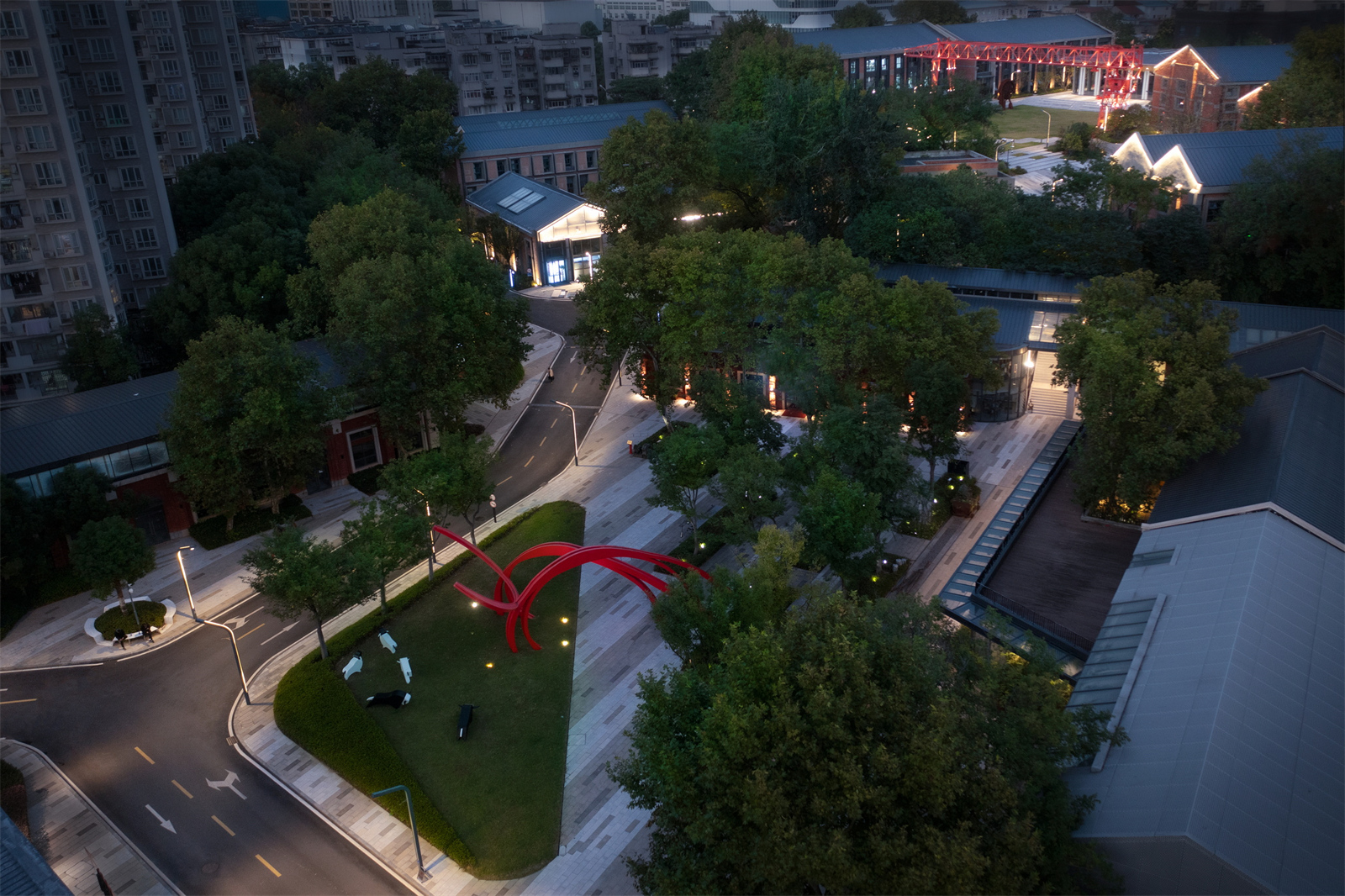

設計采用銹鐵LOGO雕塑墻,再現(xiàn)場地原有的工業(yè)元素,以敞開的八字形布置,形成視線上的引導,高大的LOGO墻既有效遮蔽了紅線外混雜的空間,又和保留的紅磚墻建筑形成很好的呼應。將人流自然地導向“文化廣場”。
The design uses a rusted iron LOGO sculpture wall, and then the original industrial elements of the site, with an open eight-shaped arrangement, forming a line of sight guide, the tall LOGO wall that effectively obscures the mixed space outside the red line, but also with the retained red brick wall building to form a good echo. It will naturally lead the flow of people to the "Culture Square".
▼金融牛雕塑
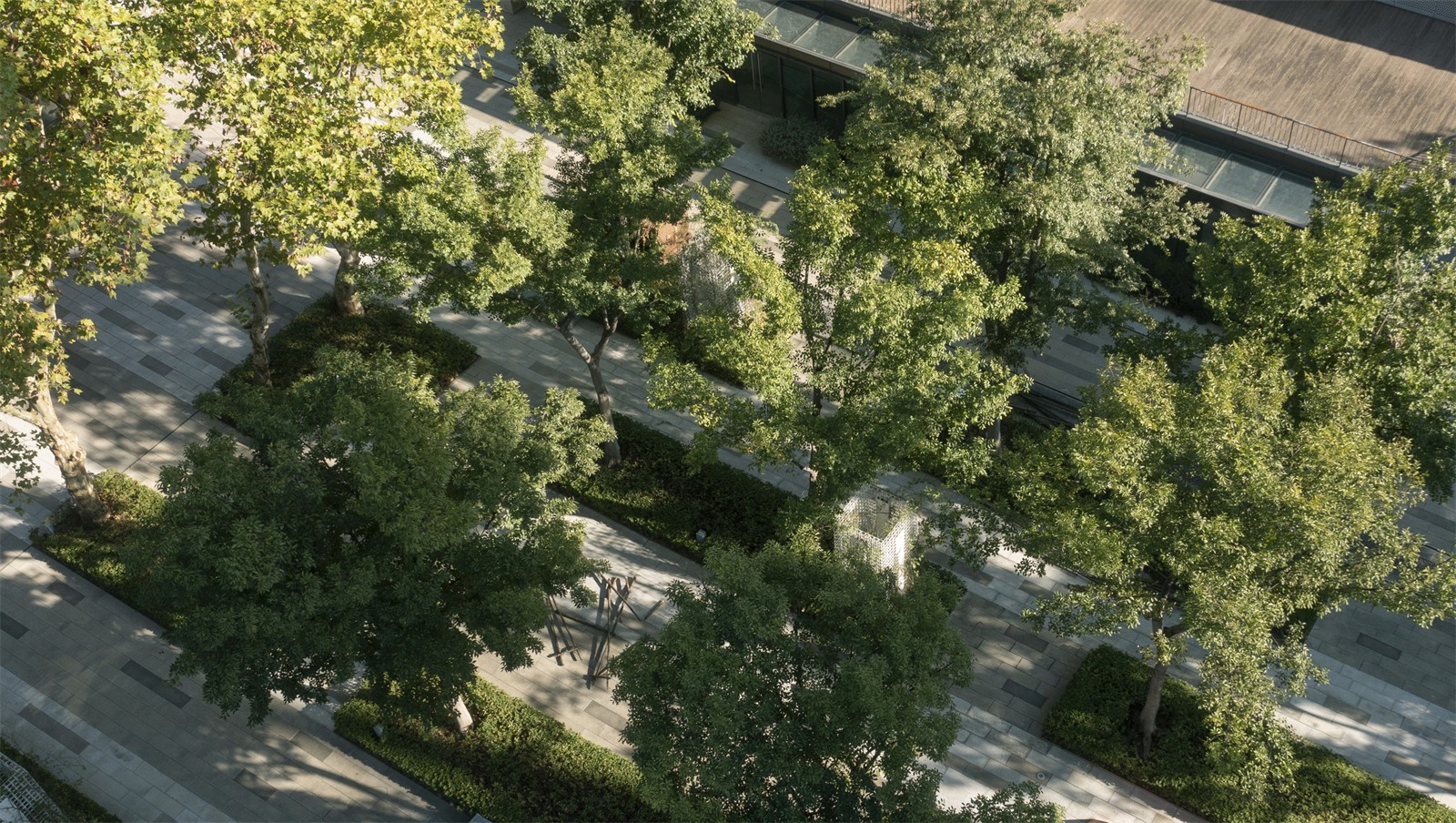
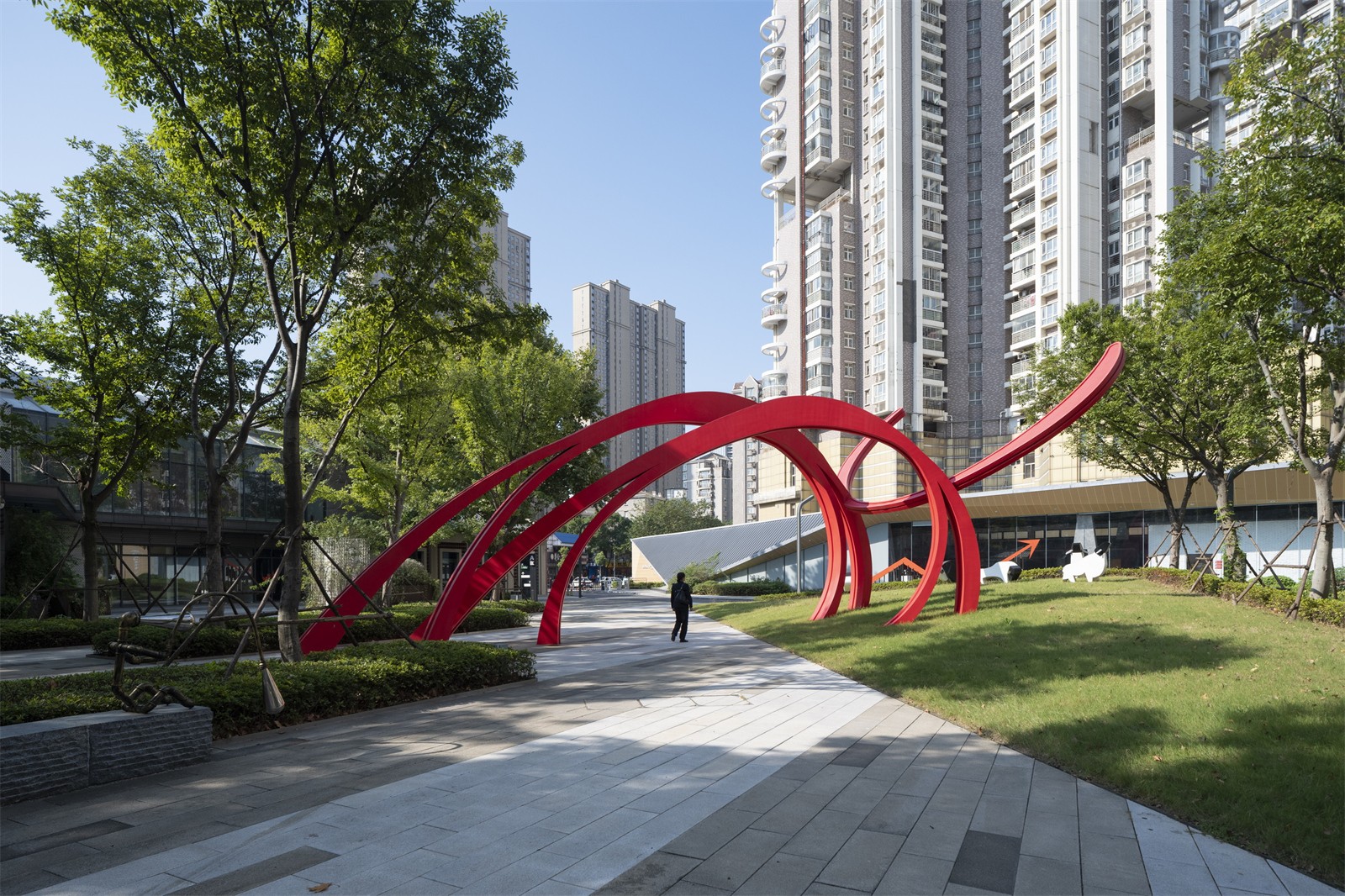
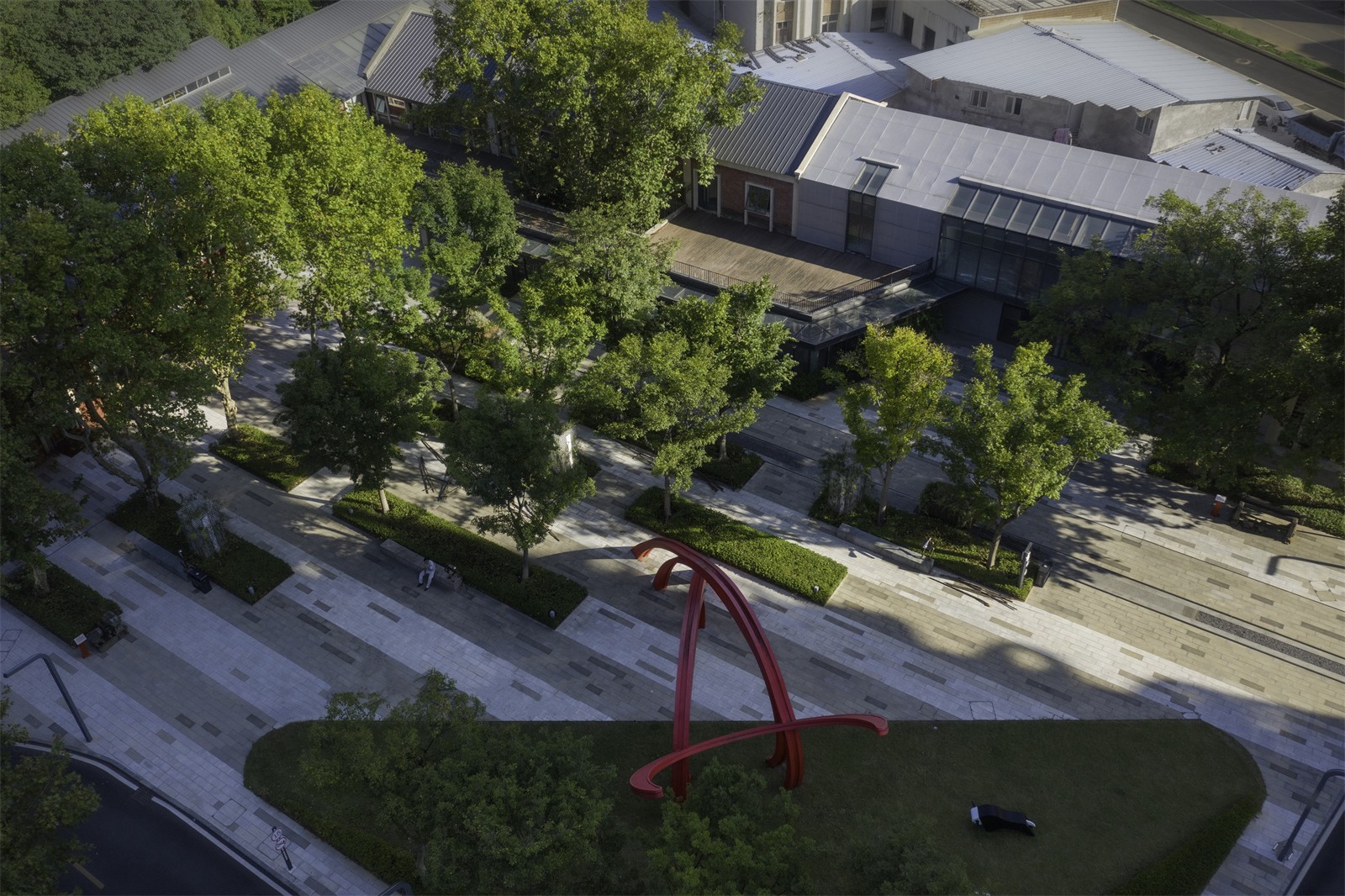
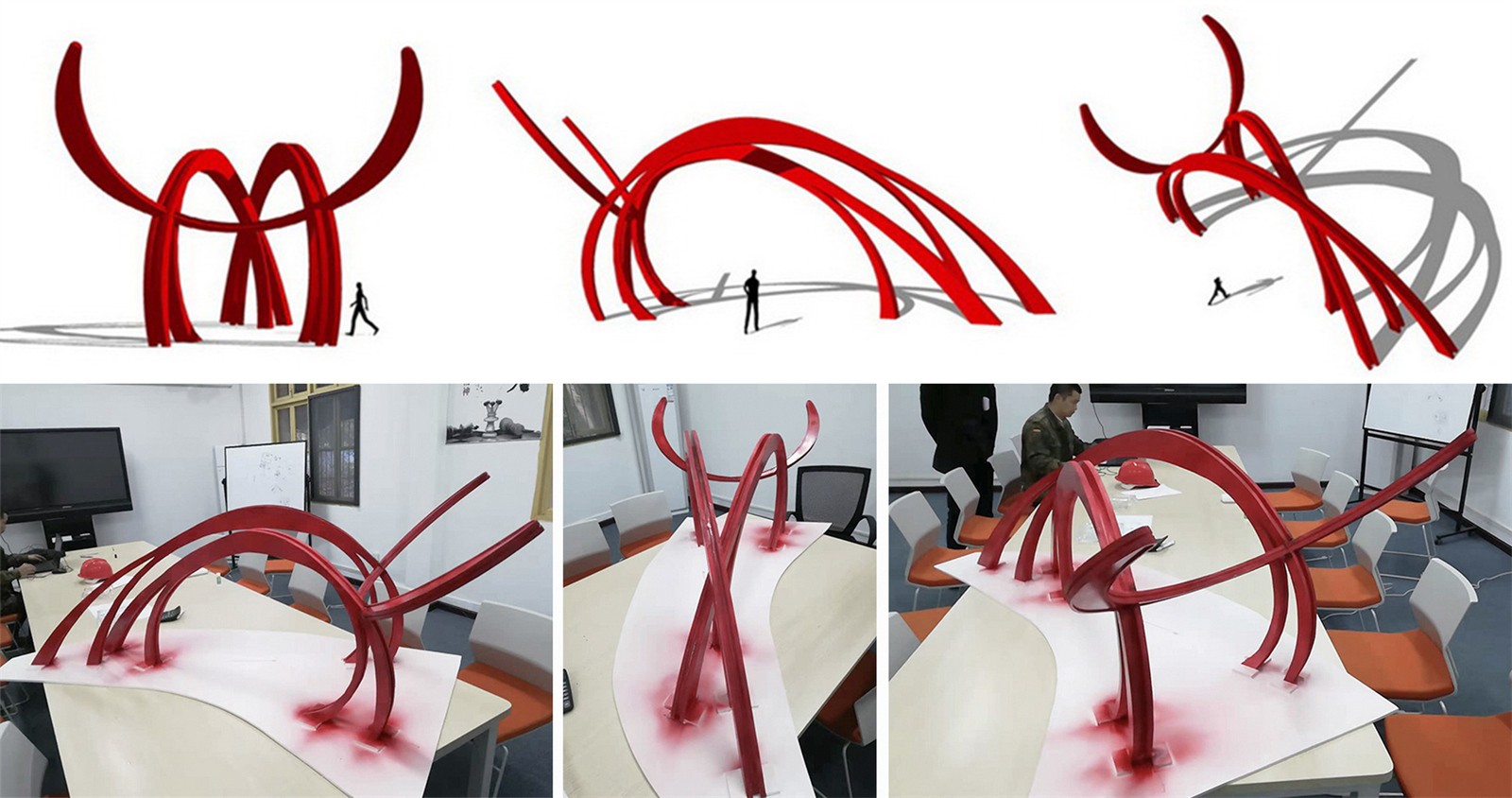
金融牛,是開啟整個景觀序列的第一個聚焦點。簡潔有力的線條,鮮明的紅色,既保證了視線、流線的穿透性,又以張揚的姿態(tài),成為這個廣場空間獨一無二的視覺中心。
The financial bull is the first focal point that opens the whole landscape sequence. The simple and powerful lines and distinctive red color ensure the penetration of sight lines and flow lines, but also become the unique visual center of this square space with an open posture.
▼改造前

▼建設中

▼舊鐵軌改造的金融軌道
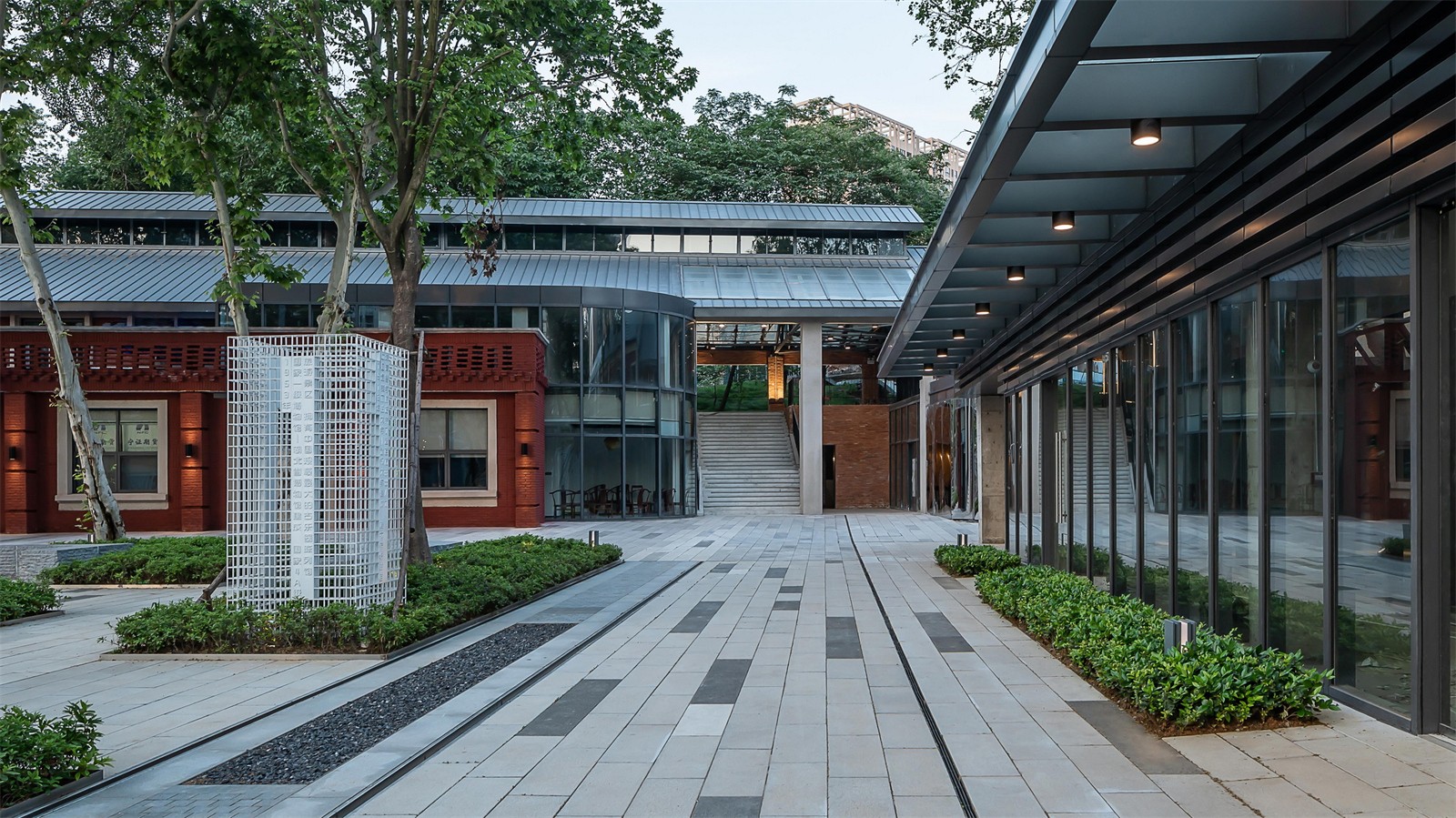
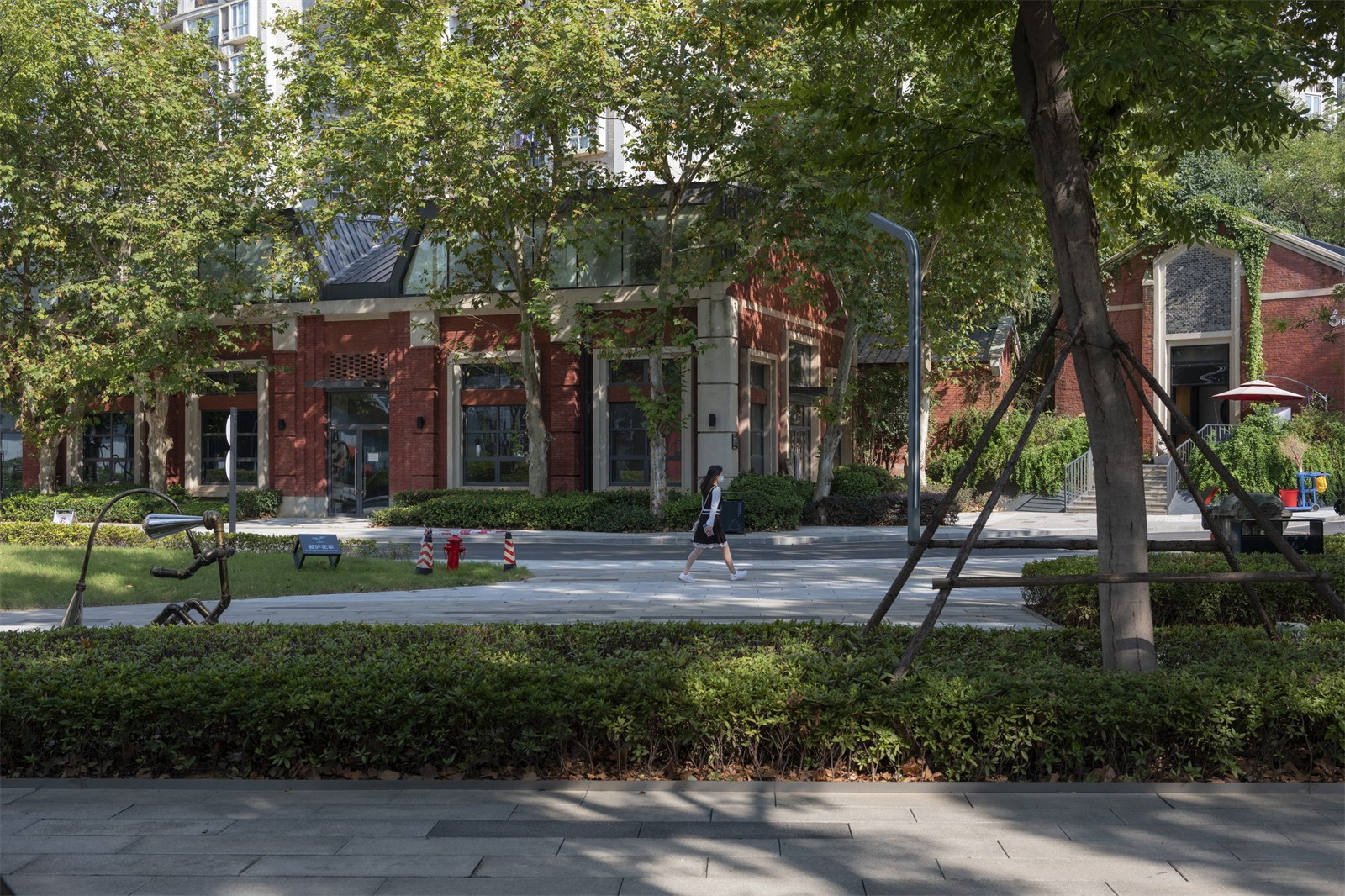
金融軌道,從入口廣場延伸,引導著人流。延續(xù)鐵軌的形式,通過金屬板印刻的金融歷史事件,如同沿著時間的長河漫步,從舊時光走進新時代。
我們將現(xiàn)狀遺留的工業(yè)機械構件保留下來,結合布置在景觀之中,通過藝術的再創(chuàng)造,構建帶有重工業(yè)印記的雕塑裝置。使之成為這里獨特的風景線,屬于歷史,卻經藝術之手,連接現(xiàn)代,保留著曾經的記憶,又重煥青春的容顏。
The financial track, extending from the entrance plaza, guides the flow of people. Continuing the form of the railroad track, the financial history events are engraved in shade through the metal plates, as if strolling along the long river of time, from the old time into the new era.
We have preserved the remaining industrial machinery components, combined them in the landscape, and through artistic re-creation, built sculptural installations with the mark of heavy industry. It is a unique landscape that belongs to the history, but by the hand of art, it connects with the modern, preserving the memory of the past and rejuvenating its appearance.
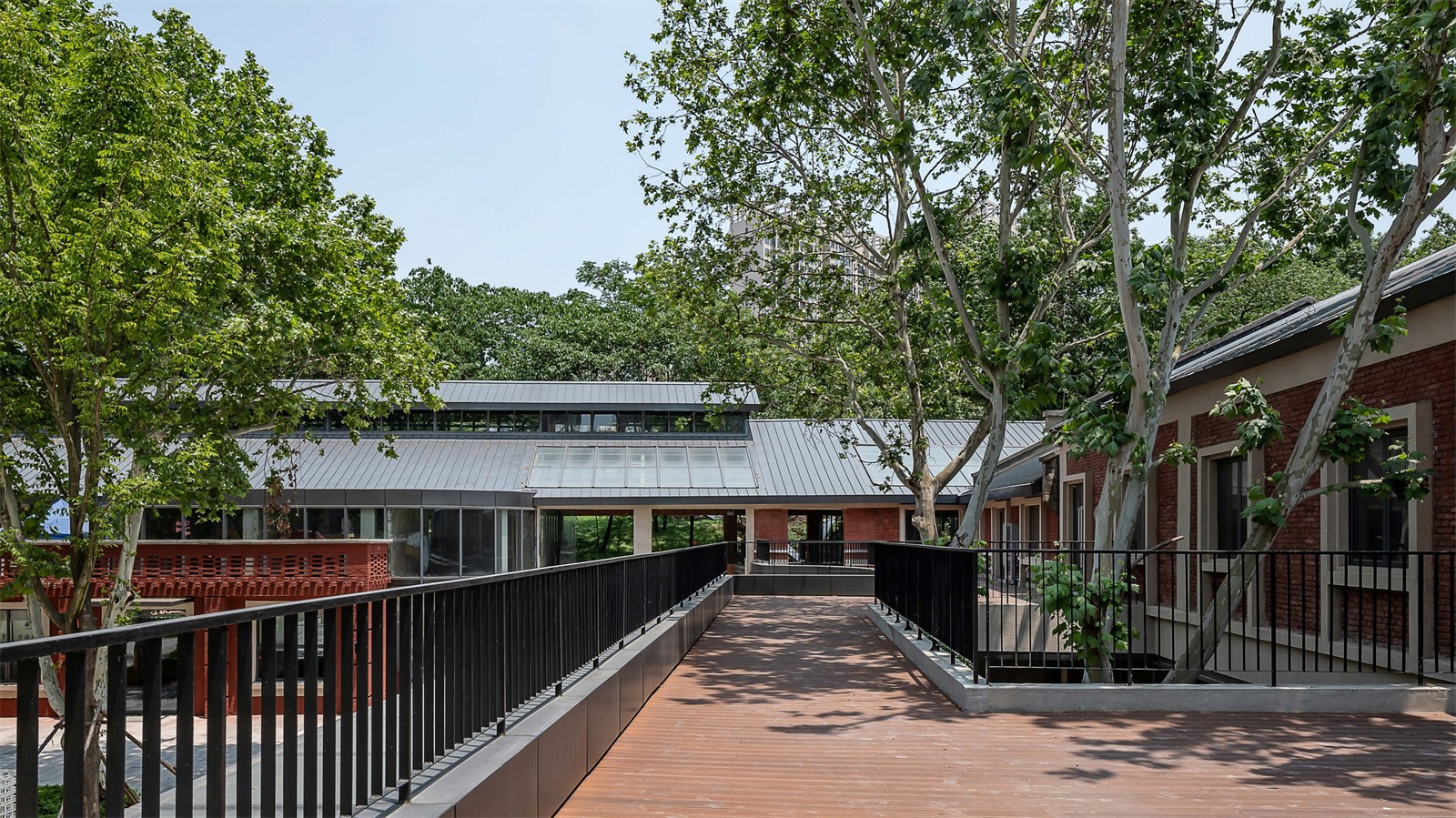

▼廠區(qū)中的鐵軌、機械與銹板

▼工業(yè)機械的保留

▼工業(yè)元素的再創(chuàng)造
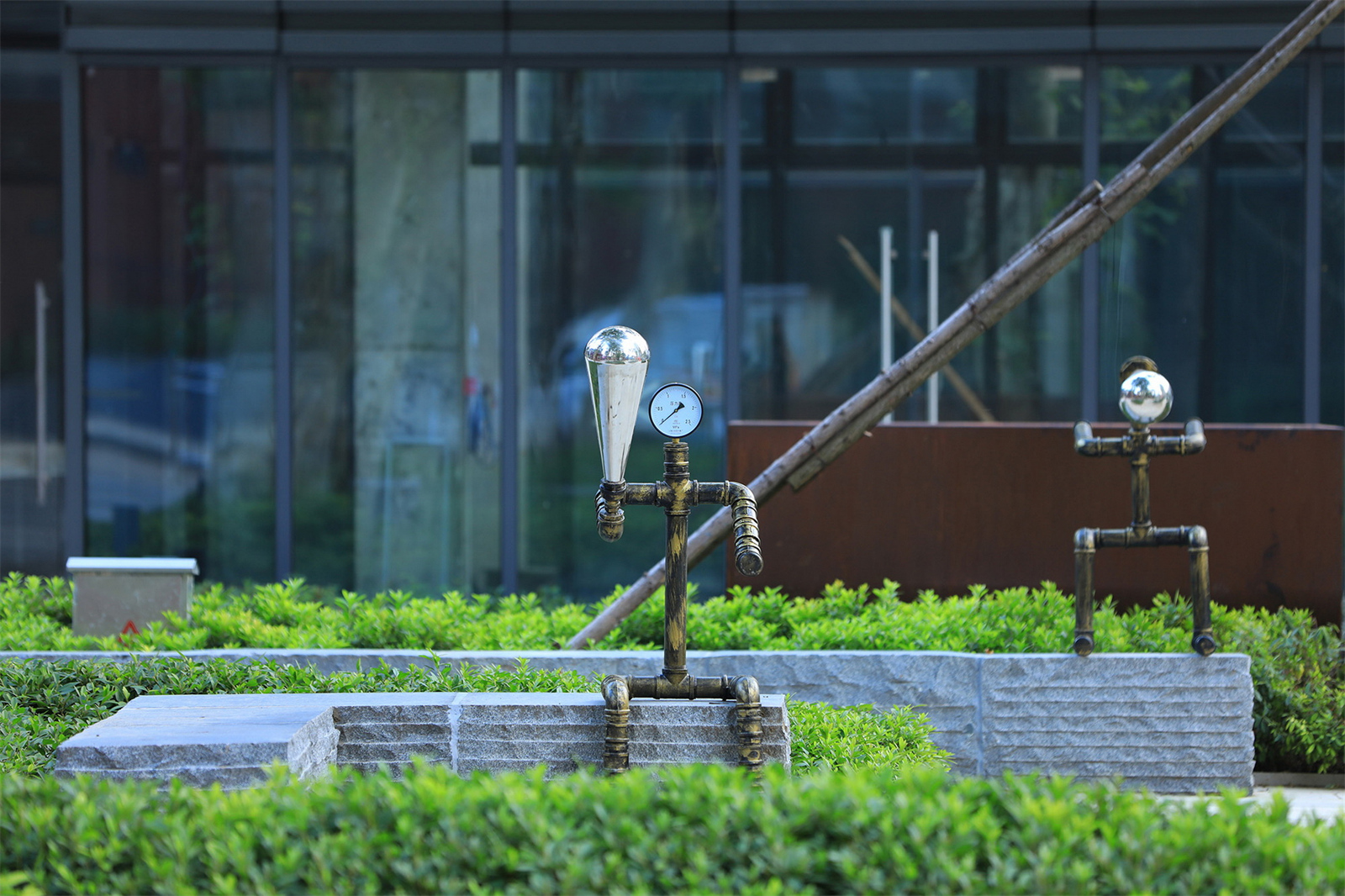
設計師寄語
Message From Designers
初次踏入這片場地,便被這片獨一無二的場地環(huán)境所吸引,大樹的樹葉搖曳而下,紅磚廠房的墻灰仿佛在說話,殘存的公園痕跡記錄這片場地曾經發(fā)生的故事,時常有鳥兒從我頭頂飛過。當時我在想,這片場地是有性格的、有溫度的、有靈魂的,我要好好對待它。通過幾個場景再現(xiàn)的手法實現(xiàn)文化的沉淀,記憶的保留和再現(xiàn),大樹生長的公園,山的回歸。重塑場地靈魂,賦予新的生命,讓小龜山重新走入武漢人民的視野和生活。
The first time I stepped into this site, I was attracted by the unique environment of this site, the leaves of the trees swayed, the red brick factory walls seemed to be talking, and the remaining traces of the park recorded the story of what had happened in this site. At that time, I thought, this site has a character, a temperature and a soul, and I want to treat it well. We realized the precipitation of culture, the preservation and reproduction of memory, the park where the trees grew, and the return of the mountain through several scenes of reproduction. To reshape the soul of the site and give it a new life, so that Little Turtle Mountain can come back to the vision and life of Wuhan people.
項目信息
開 發(fā) 商:南國置業(yè)
地 點:湖北武漢
景觀設計:metrostudio 邁丘設計 項目3組
建筑設計:水石設計
景觀設計面積:69071 ㎡
設計時間:2018
開放時間:2020
攝 影:HOLI河貍景觀攝影,林綠
版權聲明:本文版權歸原作者所有,請勿以景觀中國編輯版本轉載。如有侵犯您的權益請及時聯(lián)系,我們將第一時間刪除。
投稿郵箱:info@landscape.cn
項目咨詢:18510568018(微信同號)
 京公海網安備 110108000058號
京公海網安備 110108000058號


































































