項目說明
Project Instruction
盤州市中醫(yī)院地處盤州新城,距離具有600余年歷史的盤州古城中心區(qū)約1公里,是中國非常普遍的城市級中醫(yī)專項醫(yī)院之一。與西醫(yī)的實證科學(xué)、線性的邏輯處理健康問題不同,中醫(yī)強調(diào)以哲學(xué)思維認識宇宙萬物,相信治愈人的東西,就在天地之間。中醫(yī)的整體觀念和辯證臨床思維,也在逐步得到全球廣泛的認可。從中醫(yī)理論中天人合一的觀點來看,“氣”是構(gòu)成天地萬物的基本質(zhì)料,而“地”也就是萬物所處的環(huán)境,因此,“氣”與“地”也是療愈的重要介質(zhì)。
Panzhou Traditional Chinese Medicine (TCM) Hospital, located one kilometer away from the central area of Panzhou Old Town with a history of more than 600 years, is one of the universal urban-level TCM hospitals in China. Chinese medicine emphasizes philosophical thinking to understand the universe believing the heals from nature land. The holistic concept and dialectical clinical thinking of Chinese medicine are gradually gaining worldwide recognition. Presenting the harmony between nature and humans in Chinese medicine theory, "Qi" is the primary material that constitutes the universe, and "Earth" is the environment in which the universe is located. Therefore, "Qi" and "Earth" are essential mediums in healing.
▼環(huán)境分析?Mind Studio
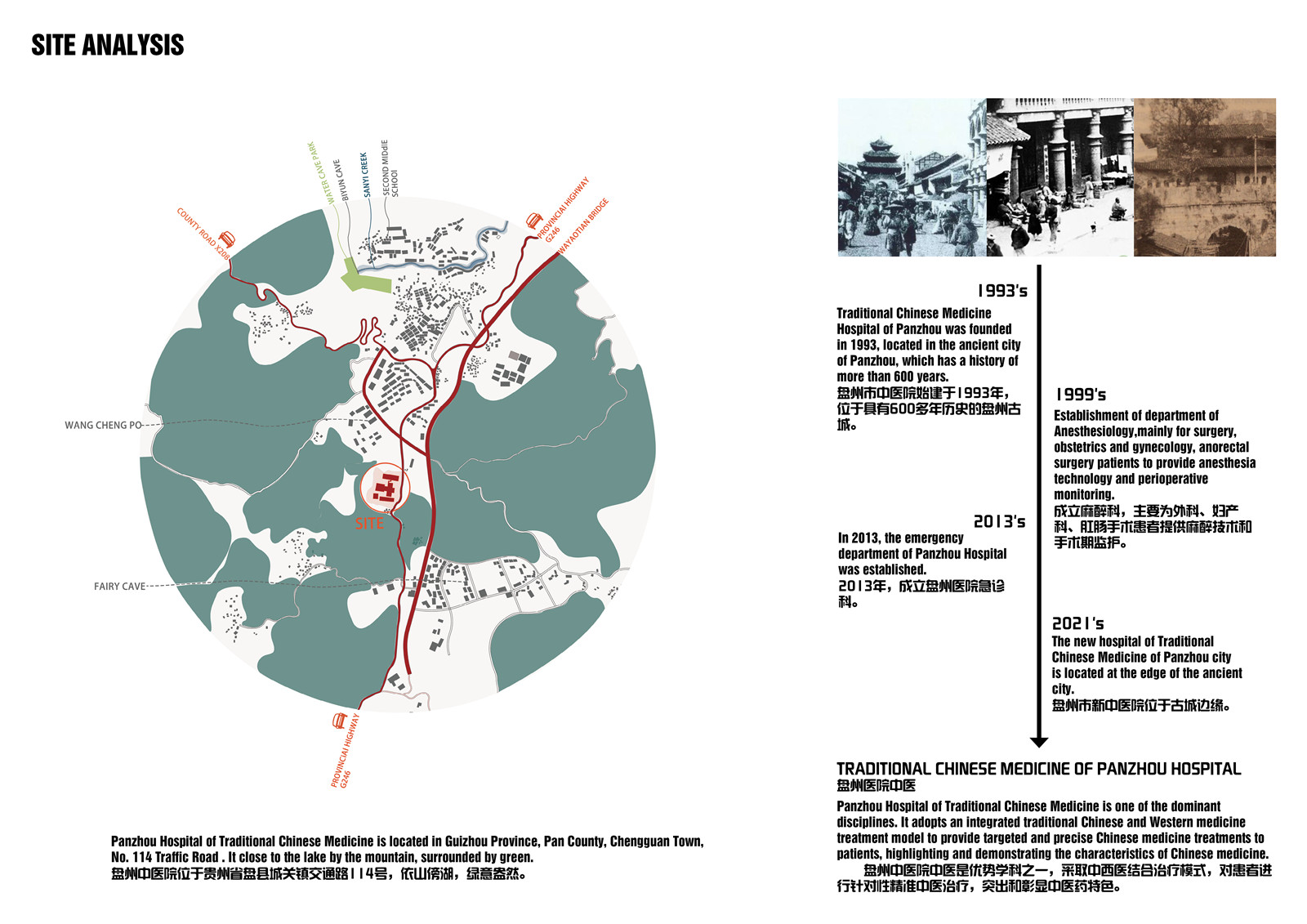
項目解讀
Interpretation Project
盤州市中醫(yī)院的景觀設(shè)計在滿足醫(yī)院對于場地功能點基礎(chǔ)上,提煉從“氣”與“地”上呼應(yīng)中醫(yī)的治愈空間,符合中醫(yī)哲學(xué)思維、五行相生、包容平和,讓人與自然可以息息相通,感受到植物生長、運動更替、季節(jié)變遷等環(huán)境變化,同時這些環(huán)境也會反過來直接或間接地影響人體。景觀設(shè)計團隊以當(dāng)?shù)貍鹘y(tǒng)材料和元素實現(xiàn)現(xiàn)代的空間設(shè)計,為患者創(chuàng)造療愈空間,更為醫(yī)務(wù)工作者提供凝心靜氣、思考休憩的舒緩場所。
This project satisfied the functional needs and refined healing space with TCM concepts of "Qi" and "Earth," following the philosophy of the five elements coexist and tolerance, which encourages the interpretation with nature through plants growth, seasonal changes, and other environmental factors changes. The design team established a modern-styled therapeutic space for patients and healthcare workers to rest, relax and meditate utilizing local materials.
▼盤州中醫(yī)院總平面圖?Mind Studio
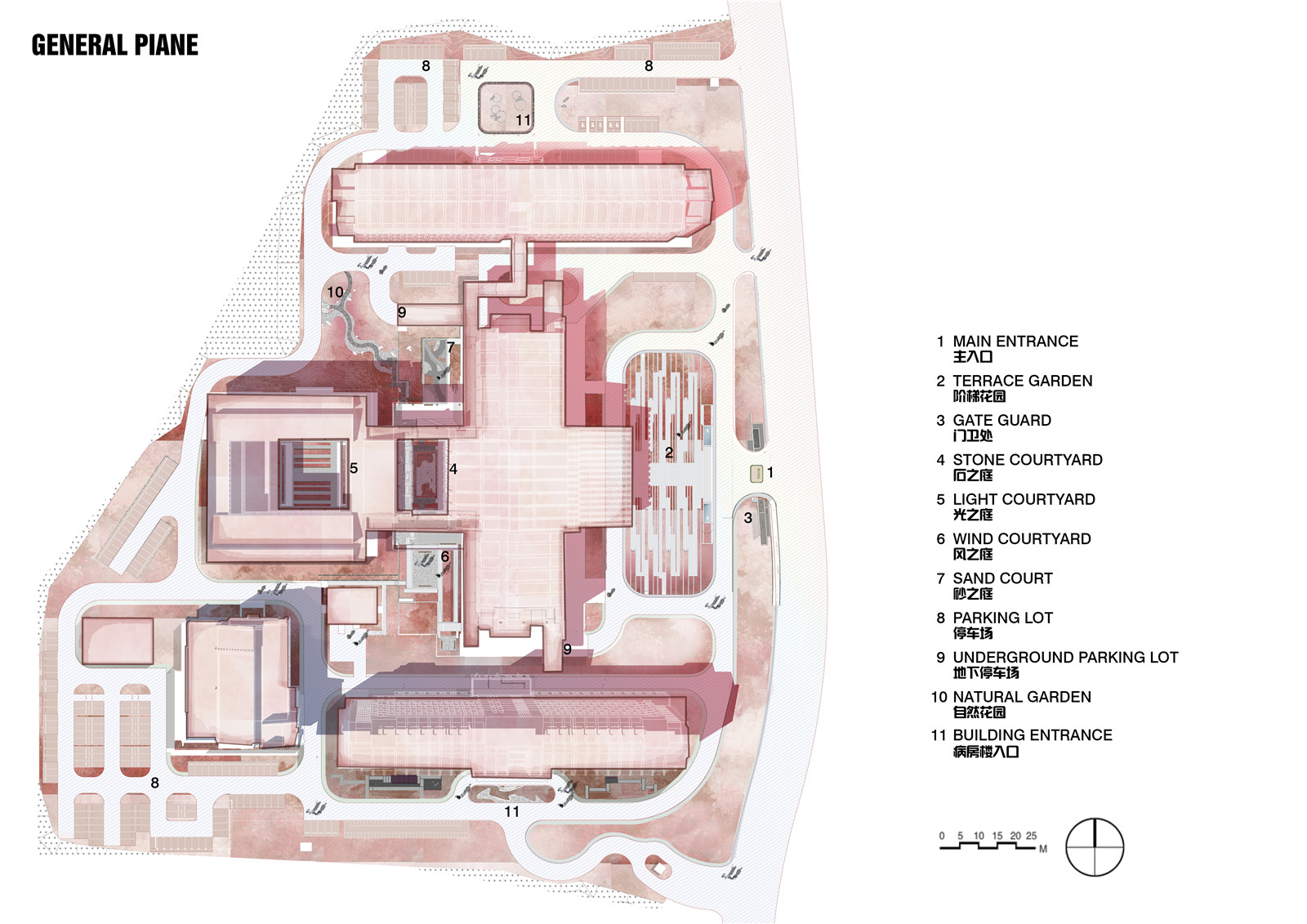
盤州老城周邊幾個鄉(xiāng)鎮(zhèn)覆蓋20萬人口,人民醫(yī)院搬走后,老城僅存一家公立醫(yī)院,醫(yī)療資源不足,嚴重缺乏療愈類的花園。老的中醫(yī)院地處老城區(qū),占地面積小,辦公、住院病床嚴重不足,周圍已經(jīng)無發(fā)展規(guī)劃空間。盤州市中醫(yī)院項目可以有效解決醫(yī)療資源問題。但是,設(shè)計開始的難點集中在幾個地方,包括建筑體量龐大、綠地被建筑切割零碎散落在場地的各處、綠地之間聯(lián)系性較弱、缺乏完整的公共中央綠地空間等。在場地內(nèi)高差復(fù)雜的情況下,如何高效組織各個景觀公共空間之間的可達性與聯(lián)通性成為本項目面臨的一個重要挑戰(zhàn)。
The only hospital located in the Panzhou Old City had to provide healthcare services for the surrounding area covered 200 thousand people. The lack of healthcare service called an emergency need in constructing a new hospital to provide medical resources with therapeutic gardens. The massive building structure of the Panzhou TCM hospital left disconnected and fragmented green spaces throughout the site. How to increase the accessibility and connection of green spaces under the dramatic elevation differences on site came to be one of the significant challenges.
▼空間推導(dǎo)?Mind Studio
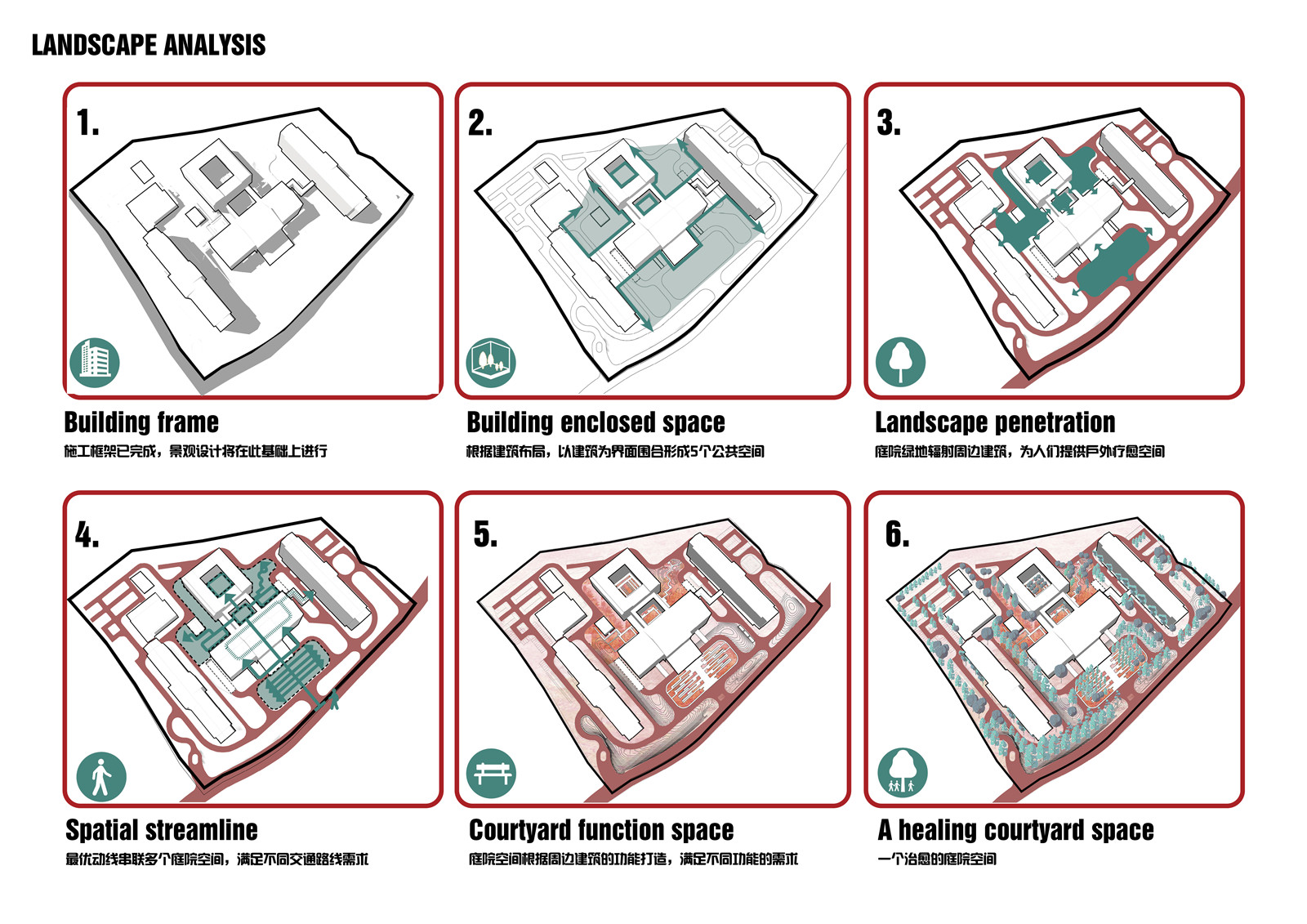
▼醫(yī)院豎向剖面圖?Mind Studio
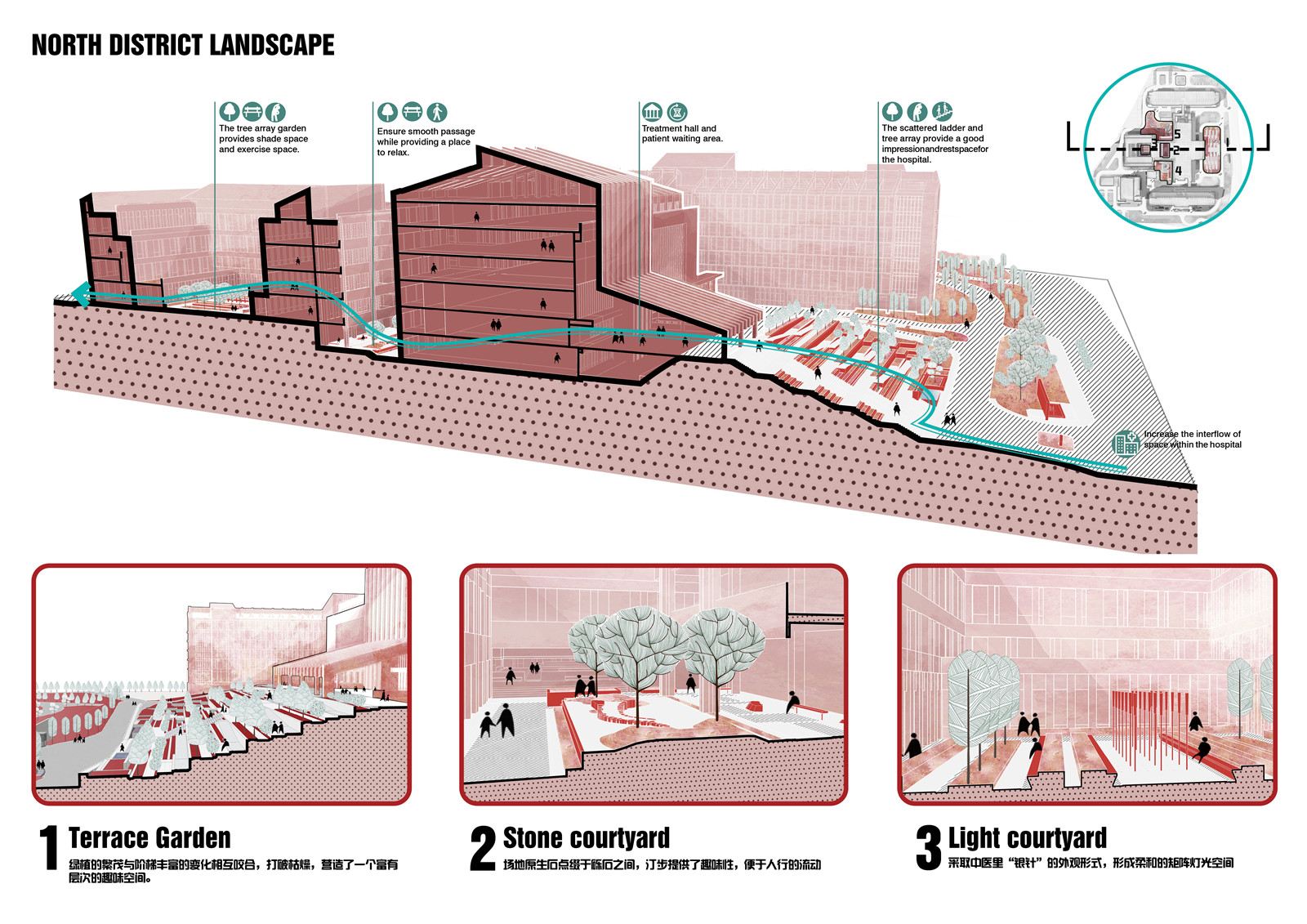
▼醫(yī)院橫向剖面圖?Mind Studio
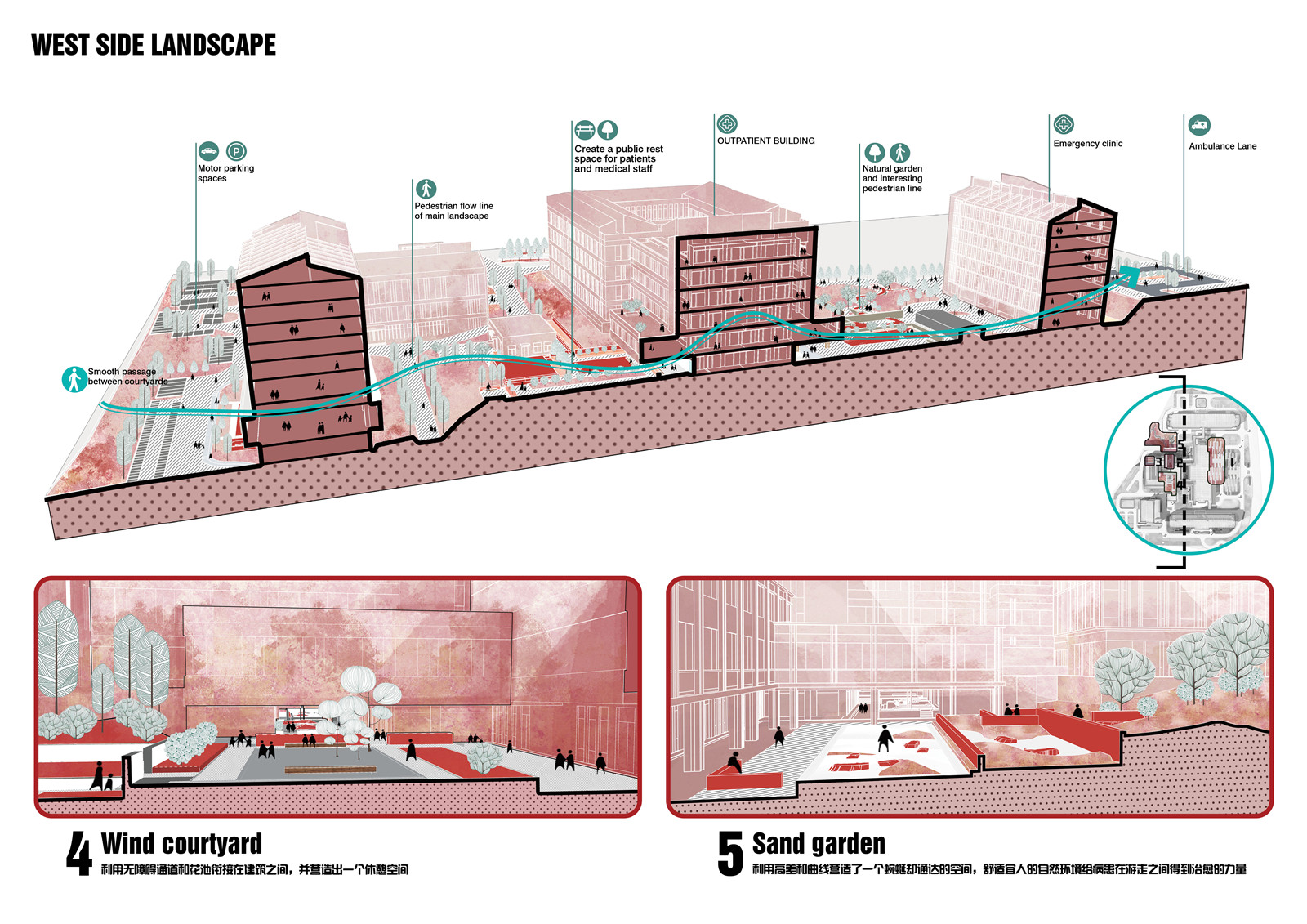
沙之庭
Sand Garden
沙之庭是該項目中占地面積最大的庭院空間,以最小的介入,將最大面的綠意釋放在建筑之間,通過雜木林,沙石的運用,傳遞自然之美,強調(diào)人在自然山林間適應(yīng)生長的原理。
材質(zhì)上大量運用當(dāng)?shù)氐淖匀徊牧希簬r板、干壘石墻、碎石和景石,植物上選用了馬櫻丹、綠鳶尾、玉帶草等自然野趣并且低維護的植物,極力營造質(zhì)樸且極具親和力場所。
The Sand Gardenis the largest garden space in the project. With minimal intervention, the largest greenery is released between the buildings. Through the use ofmiscellaneous woods, sand and stones, it conveys the beauty of nature andemphasizes that people are in the natural mountains and forests. The principle of time adaptation to growth.
In terms of materials, local natural materials are used in large quantities: rock plate,dry wall, gravel and landscape stone. In terms of plants, natural wild andlow-maintenance plants such as Ma Sakura Dan, green iris and jade belt grassare selected to create a plain and affinity place.
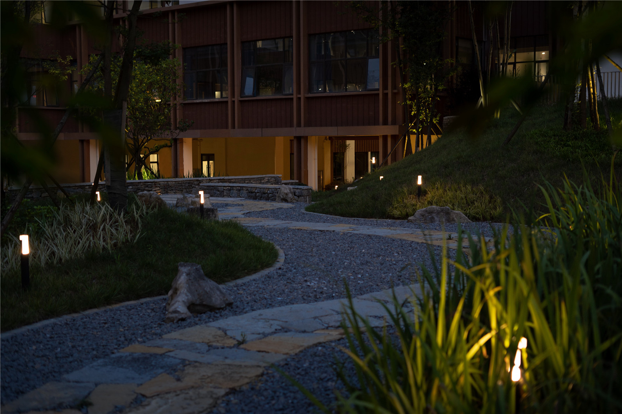
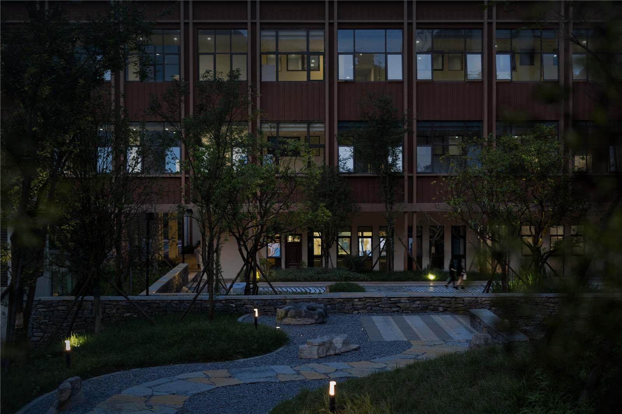

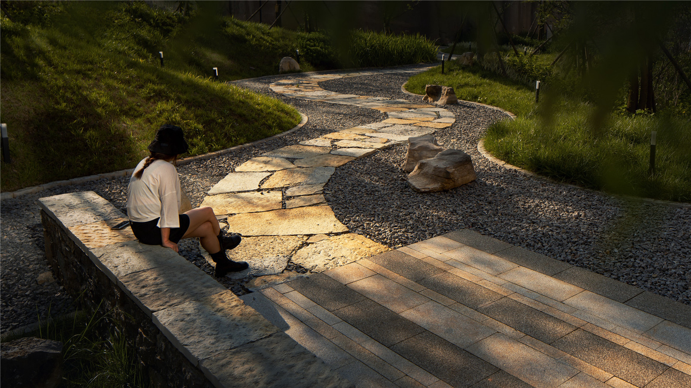
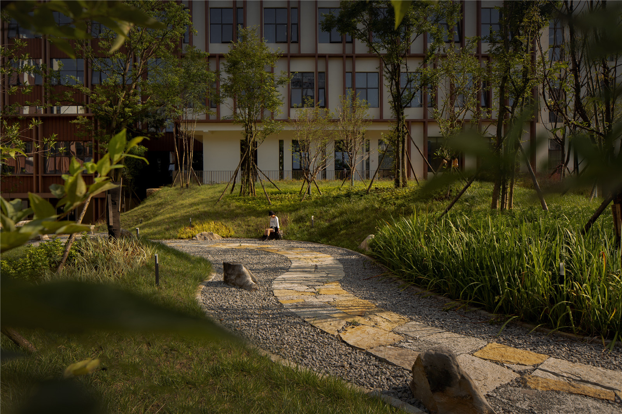
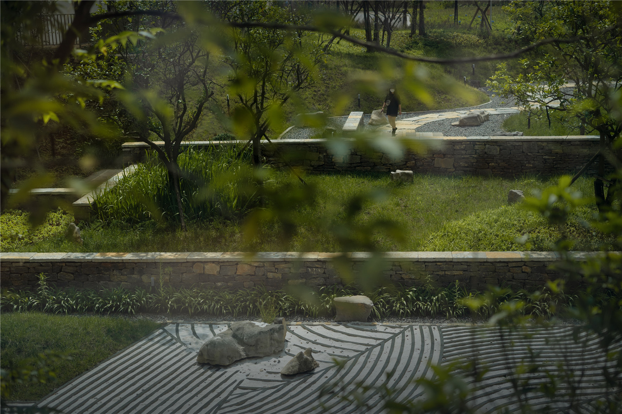
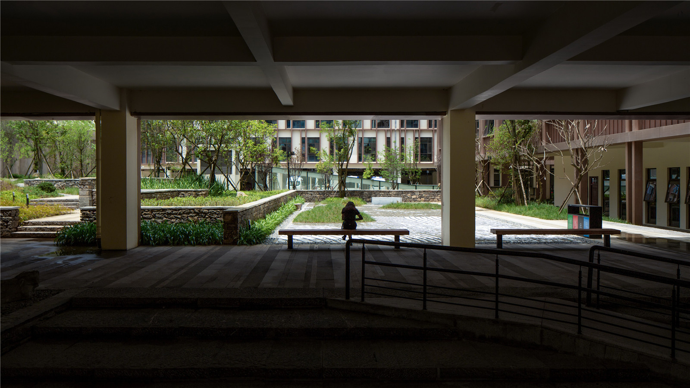
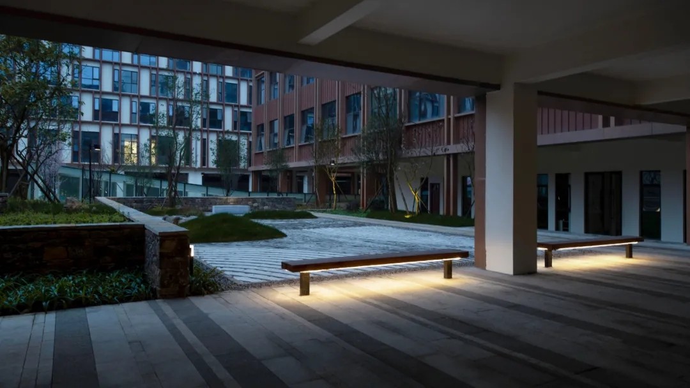
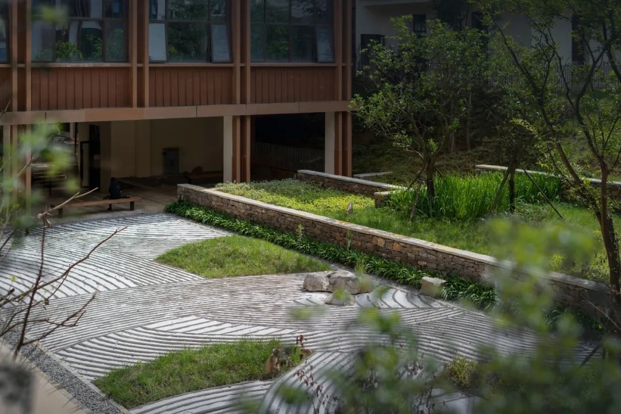
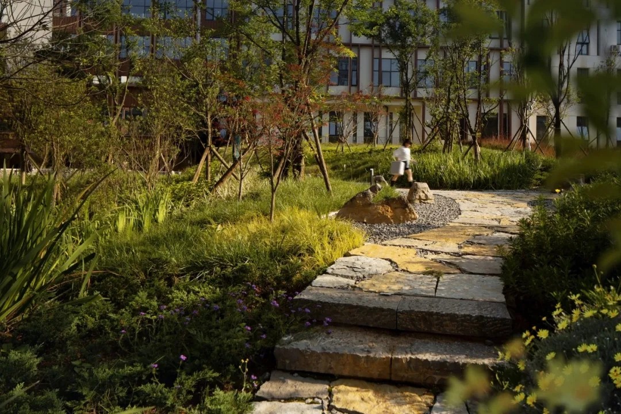
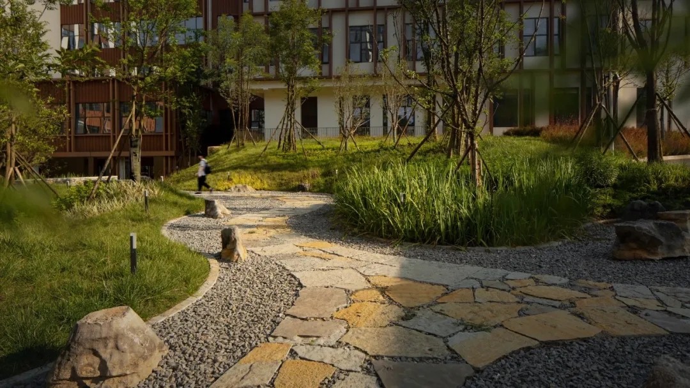


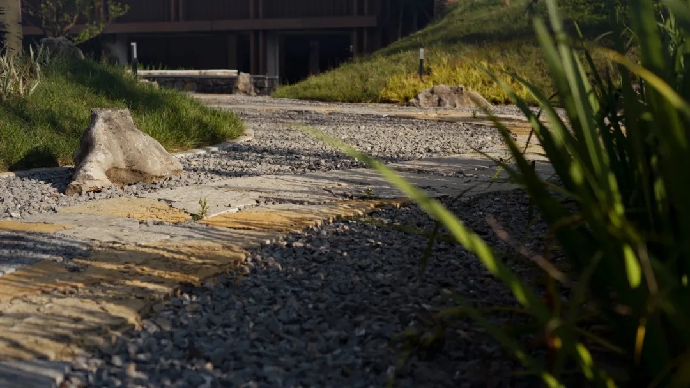
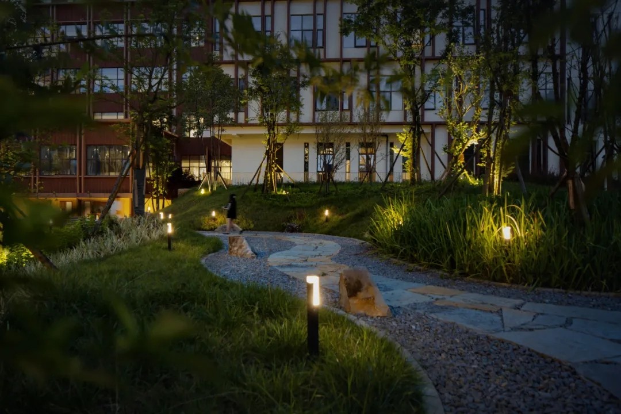
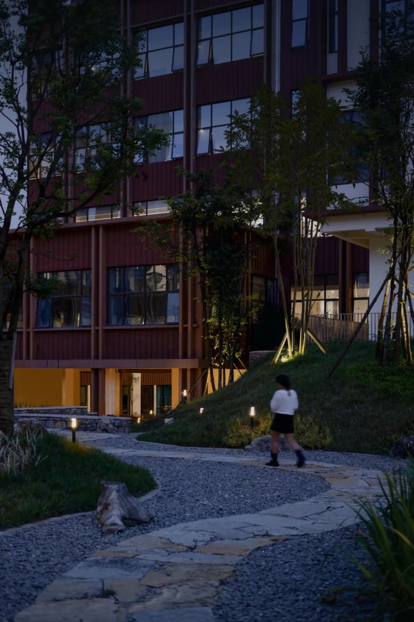
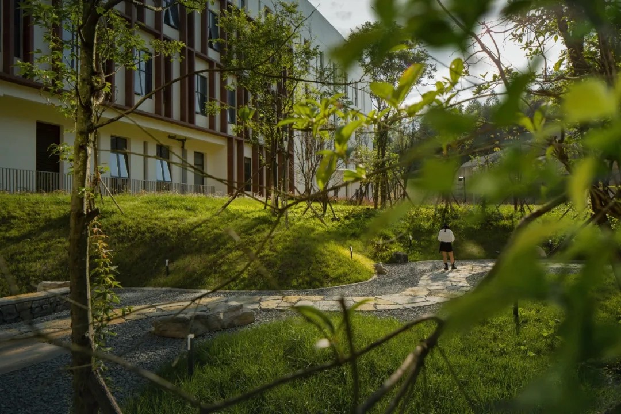
石之庭
Stone Garden
樓間庭院位于門診樓、醫(yī)技樓負一層之間的四面圍合空間,這個空間視覺上是一個典型的天井,設(shè)計師將綠植放置在庭院中央,隨著日照改變,植物也會形成不同的光影姿態(tài),讓人能感受自然變化的療愈作用。
Theinter-building garden is located in the enclosed space between the outpatient building and the negative floor of the medical technology building. This spaceis a typical garden visually. Designers place green plants in the center of the garden. With the change of sunshine, plants will also form different light and shadow postures, so that people can feel the healing effect of natural changes.
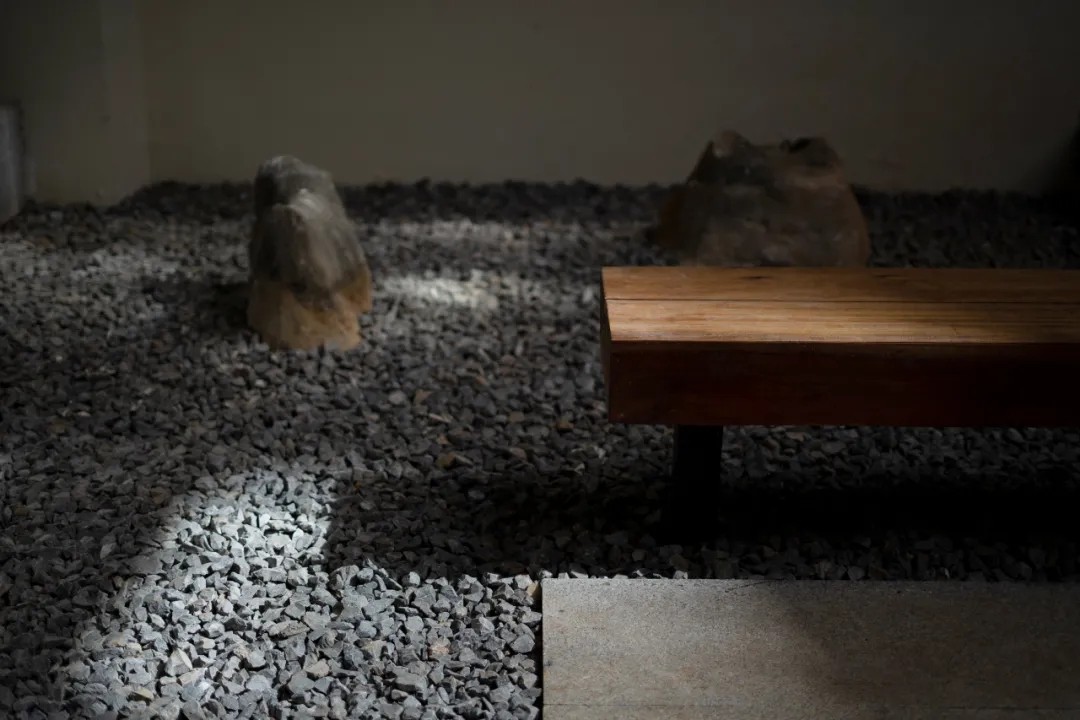
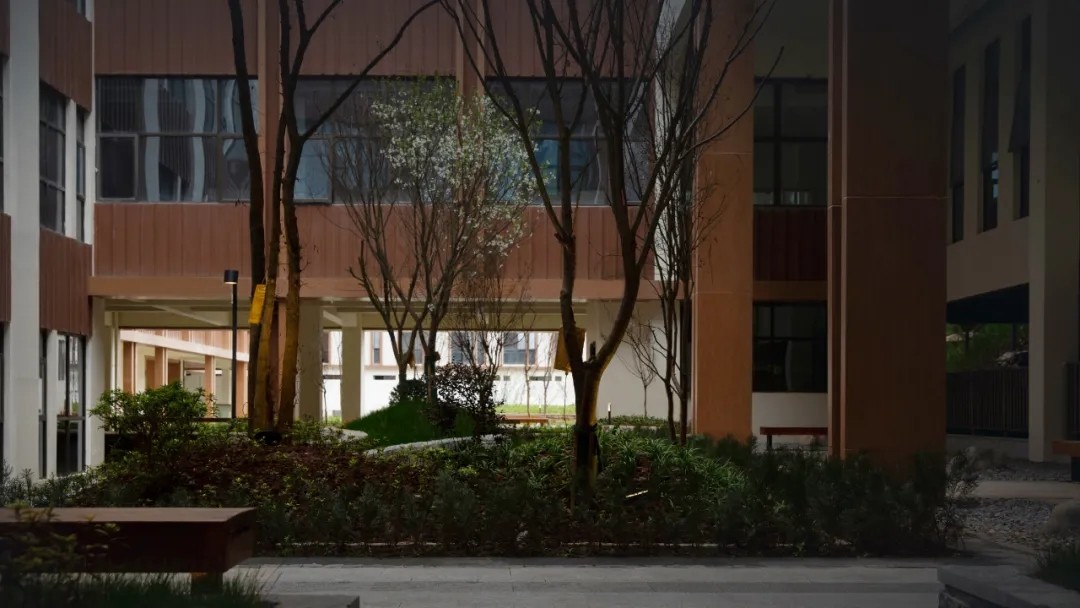
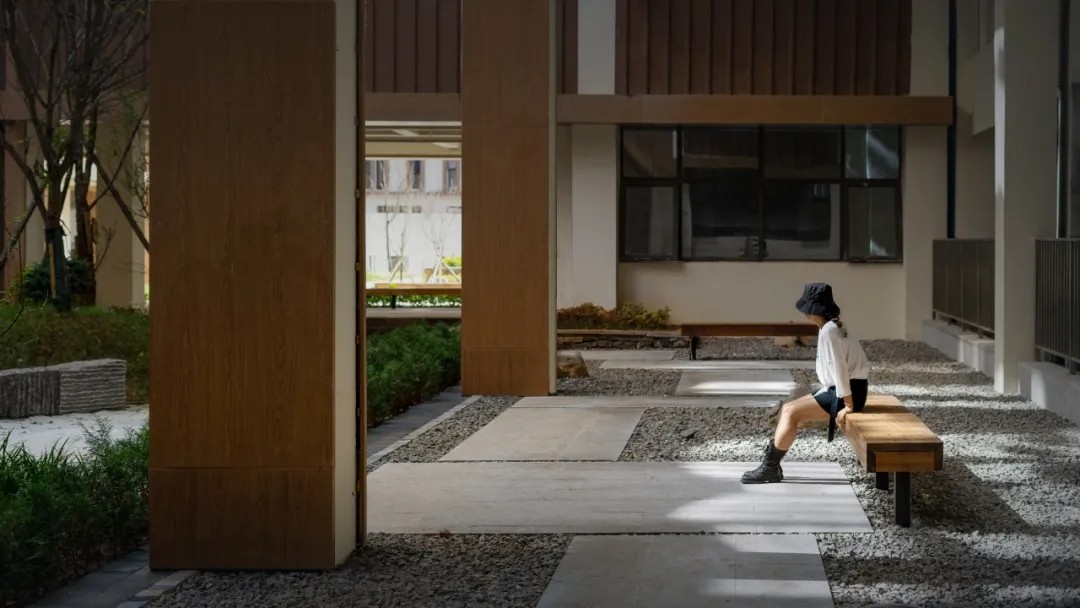
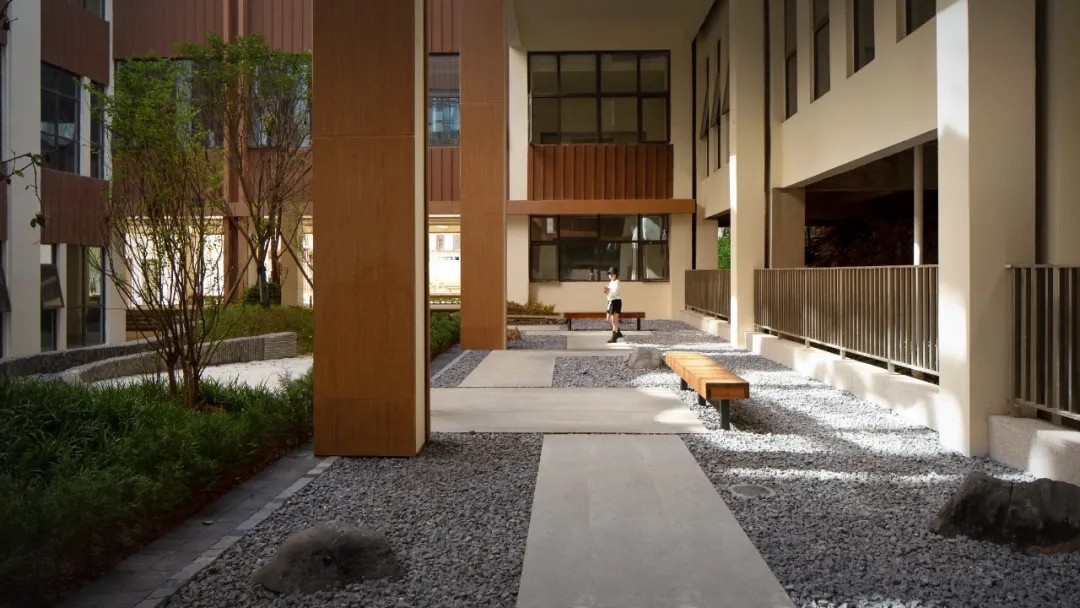
風(fēng)之庭
Wind Garden
場地擁有很好的采光條件,庭院設(shè)計上主要運用干凈的草坪和碎石鋪裝形成空間基底,茂盛的花境和樹蔭,鼓勵人們更多的交流和對話。
The site has good day-lighting conditions. In the garden design,clean lawn and gravel pavement are mainly used to form the space base, lush flower border and tree shade, so as to encourage people to communicate and talkmore.
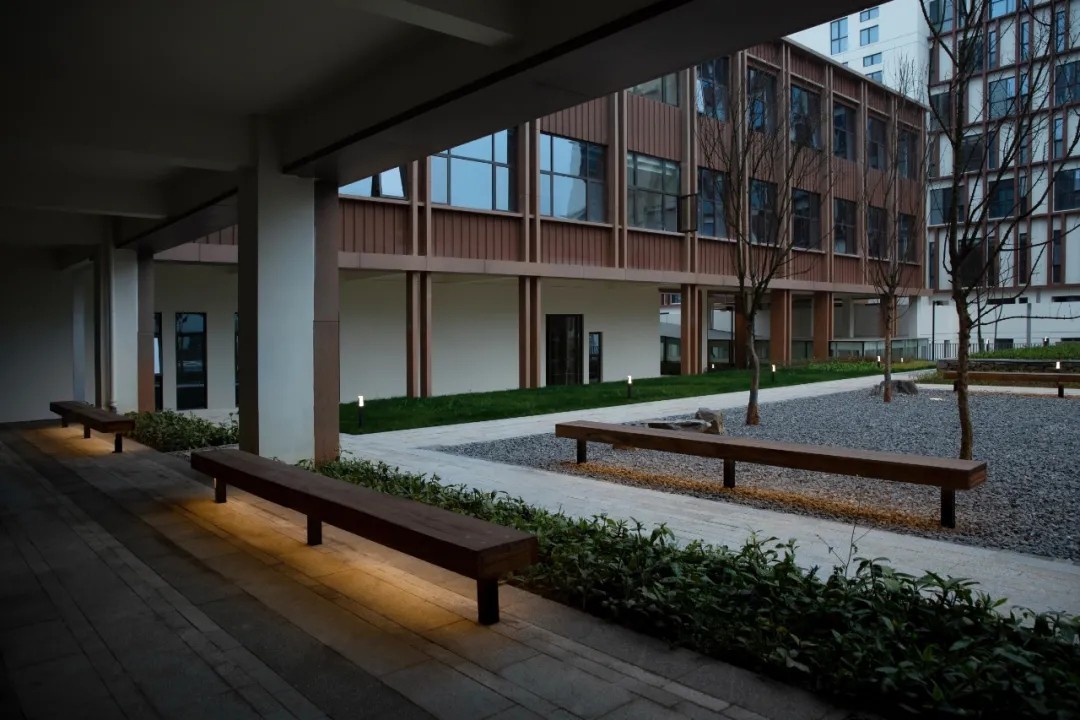
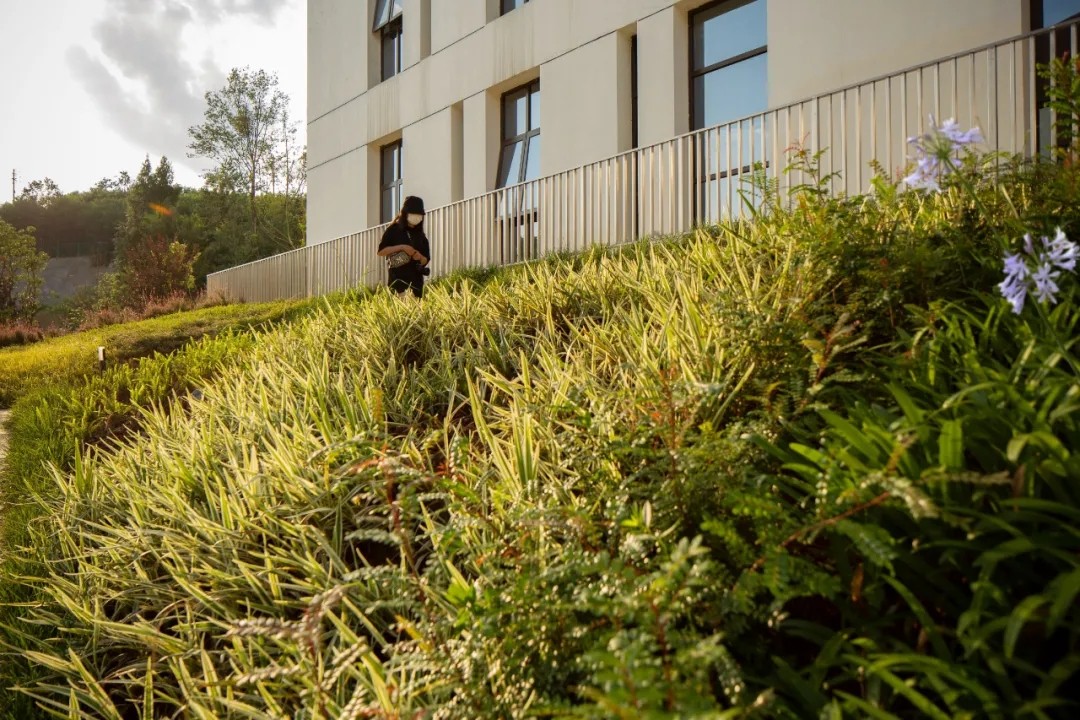
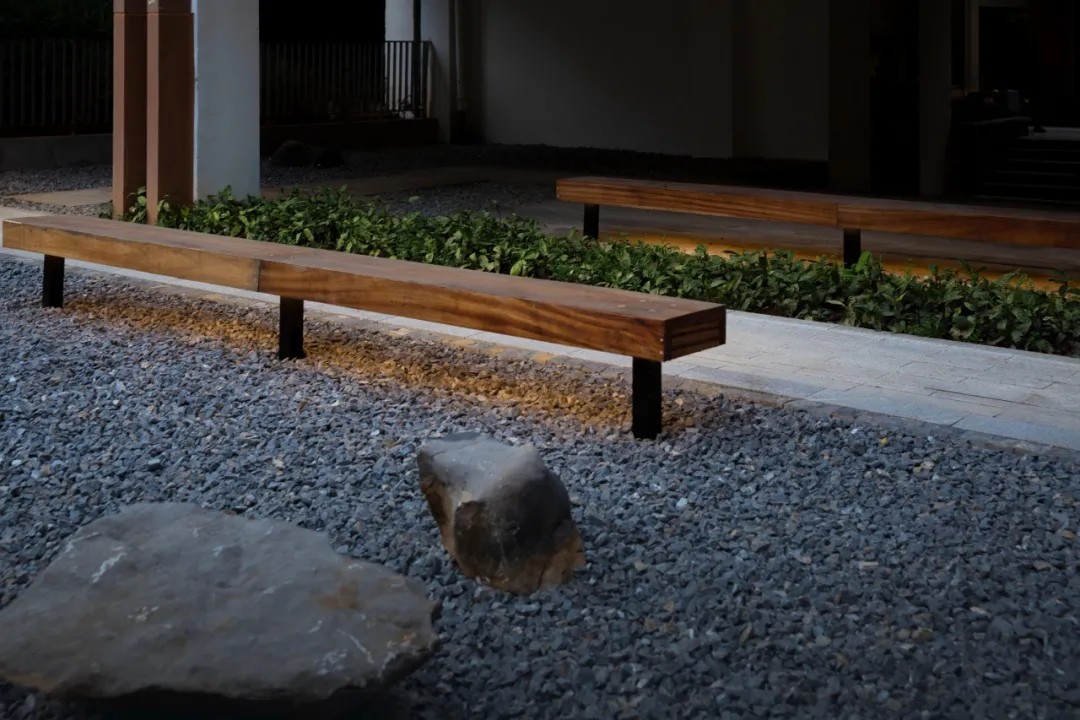

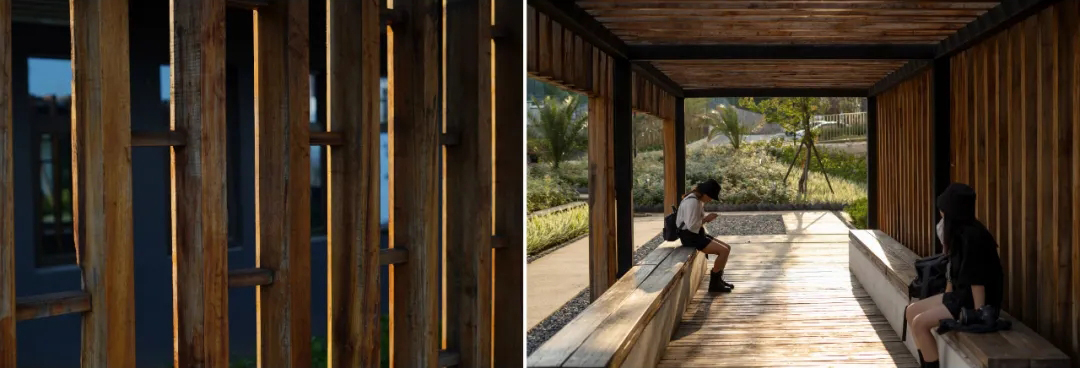


露臺花園
Terrace Garden
五個露臺花園分別位于醫(yī)技樓二、四層?xùn)|西側(cè)和療養(yǎng)樓南北側(cè),花園種植了豐富多樣的植物,包含無盡夏、百子蓮、麥冬、鼠尾草、金葉石菖蒲和迷迭香等。花園提供木制長凳休憩,患者可以從豐富的植物群落中汲取到自然的力量。
The five terrace gardens are located on the east and west sides of the second and fourth floors of the medical and technical building and the south and north sides of the Sanatorium. The gardens are planted with a variety of plants, including endless summer, agapanthus, Ophiopogon japonicus, sage, golden leaf calamus and rosemary Incense and so on. The garden provides wooden benches for rest, and patients can draw natural strength from the rich plant community.
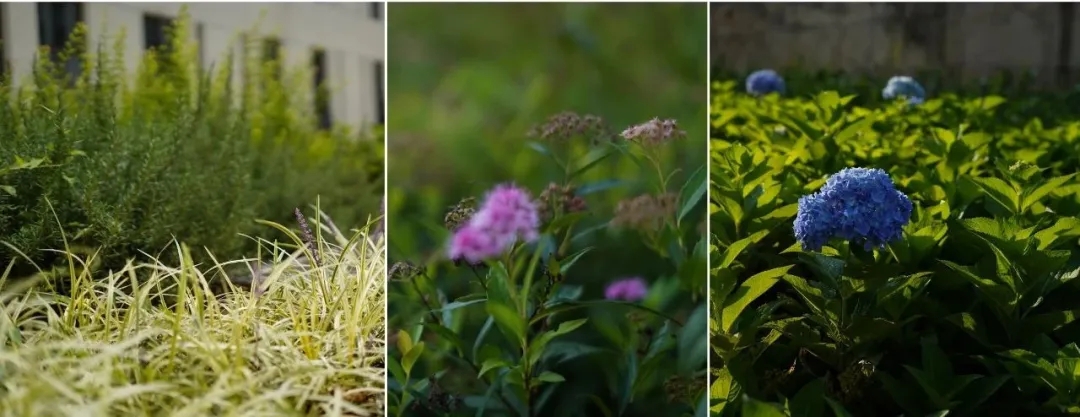
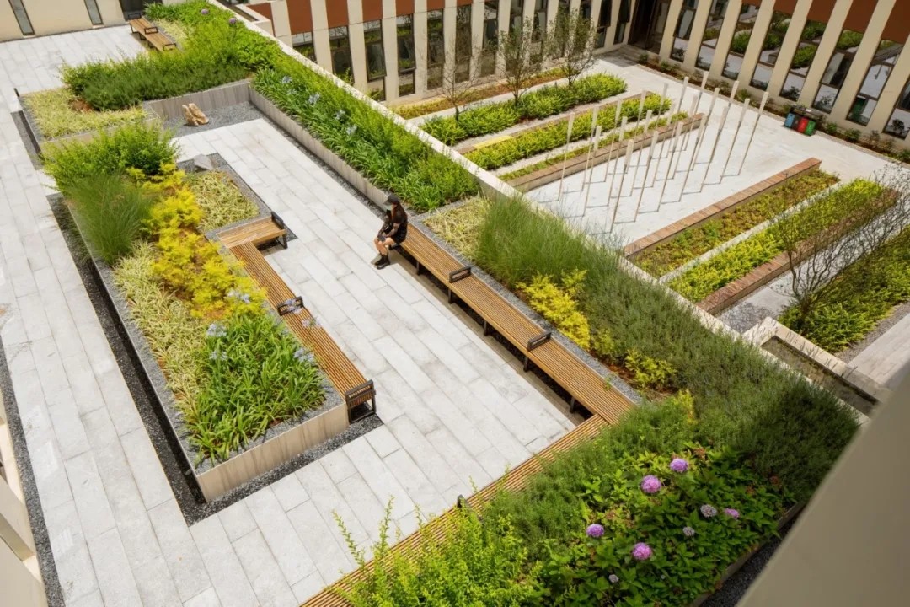

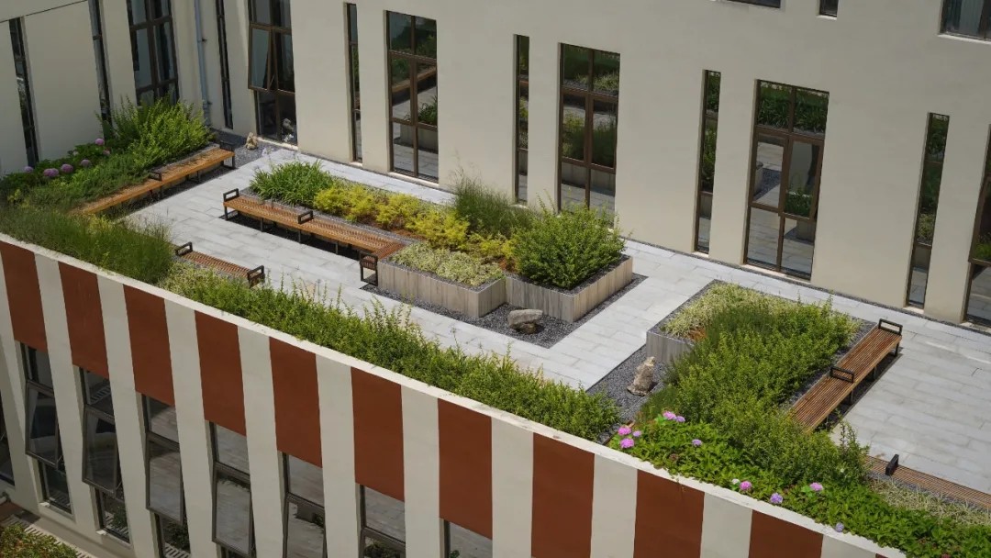

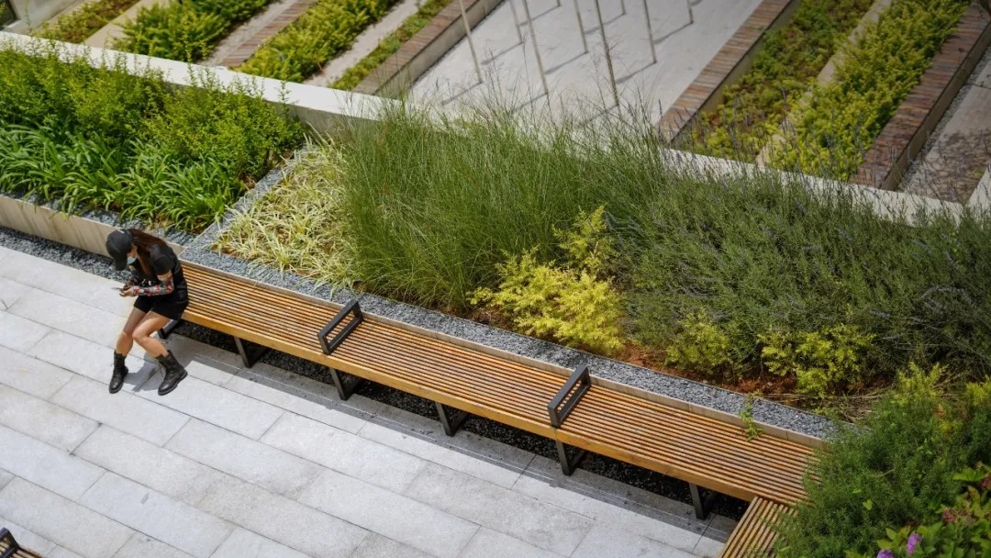
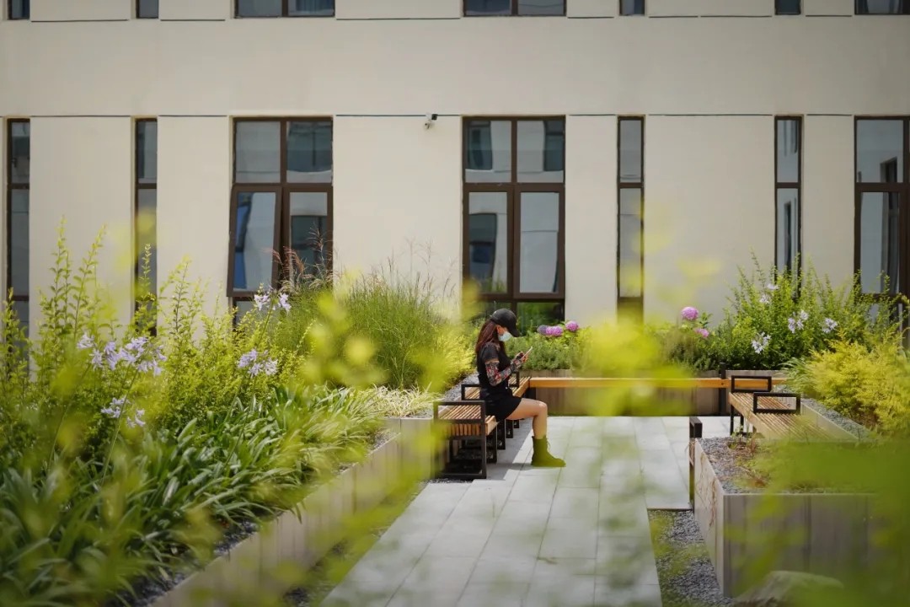
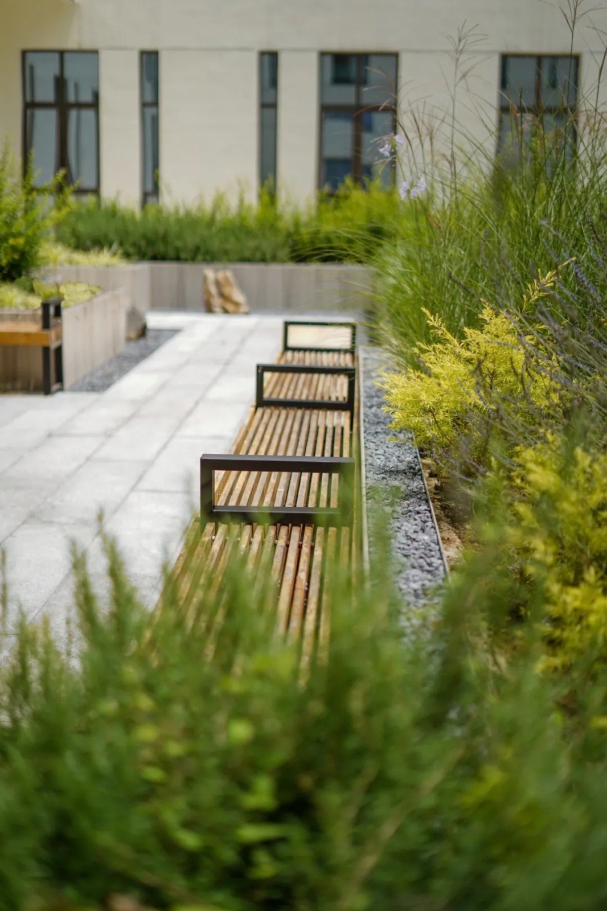
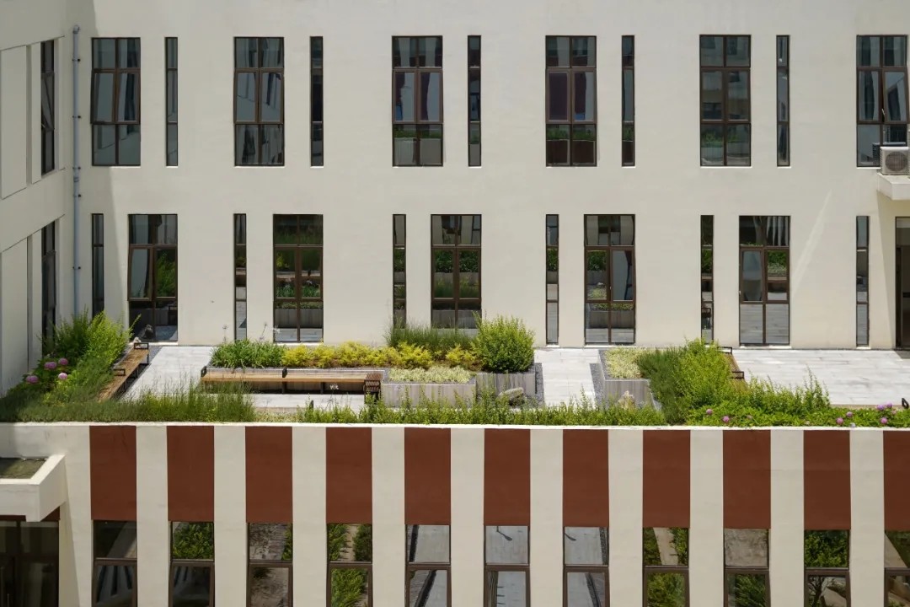

光之庭
Light Garden
庭院中心是陣列燈柱,既是庭院的主體照明,也是中醫(yī)傳統(tǒng)元素“針灸”符號的演繹。暖光將庭院點亮?xí)r,這個庭院就成為了整個區(qū)域最令人向往的地方。
At the center of the garden is an array of lamp posts, which are notonly the main lighting of the garden, but also the interpretation of the traditional Chinese medicine symbol "acupuncture". When warm light illuminates the garden, this garden becomes the most desirable place in theentire area.
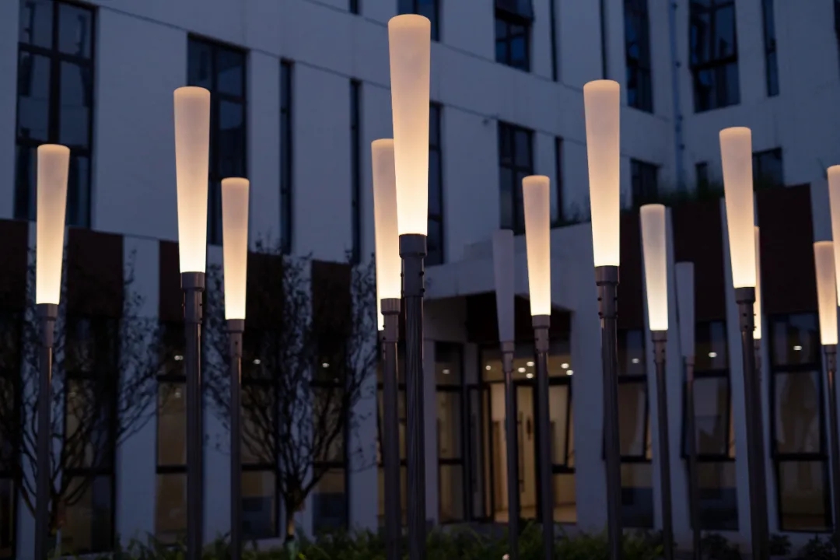
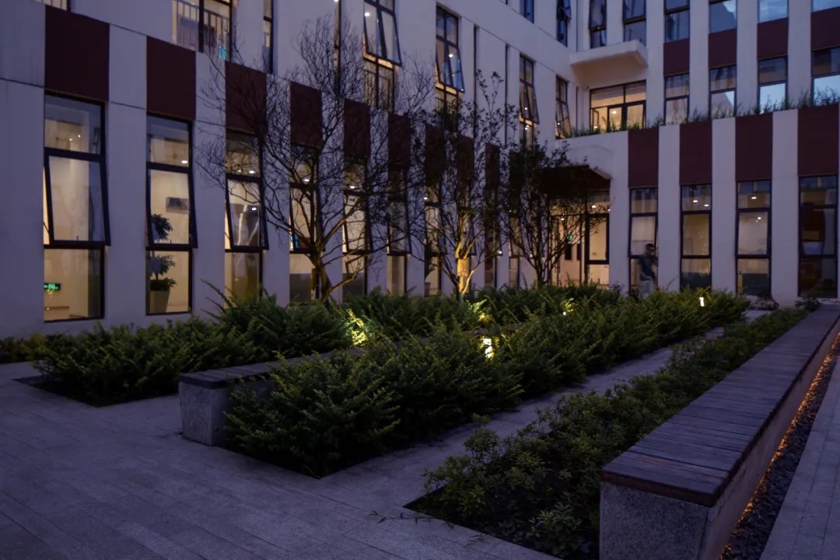
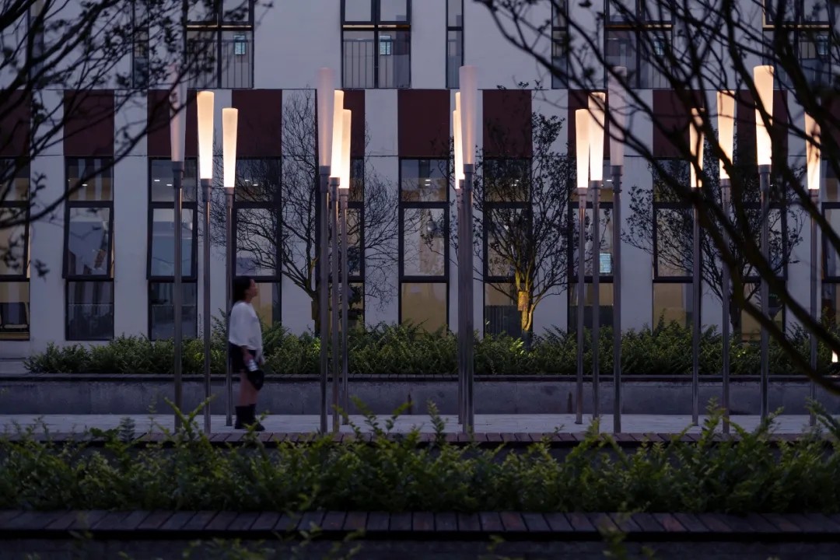

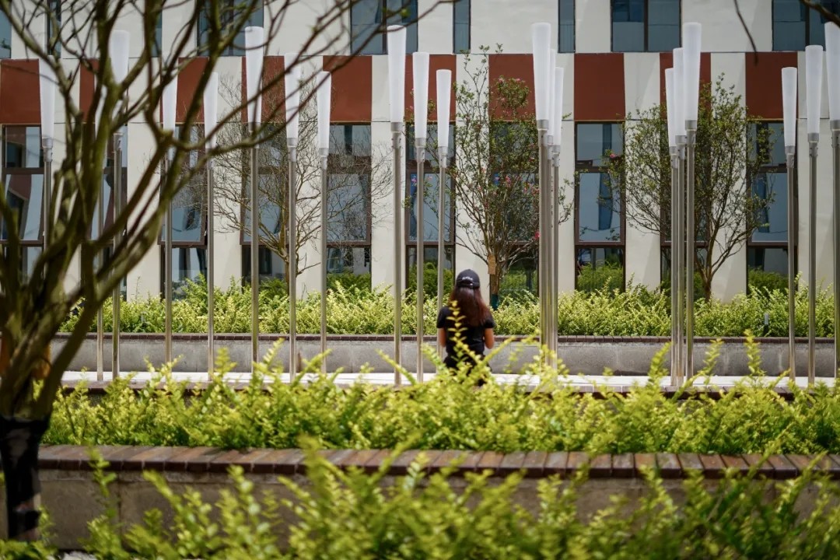
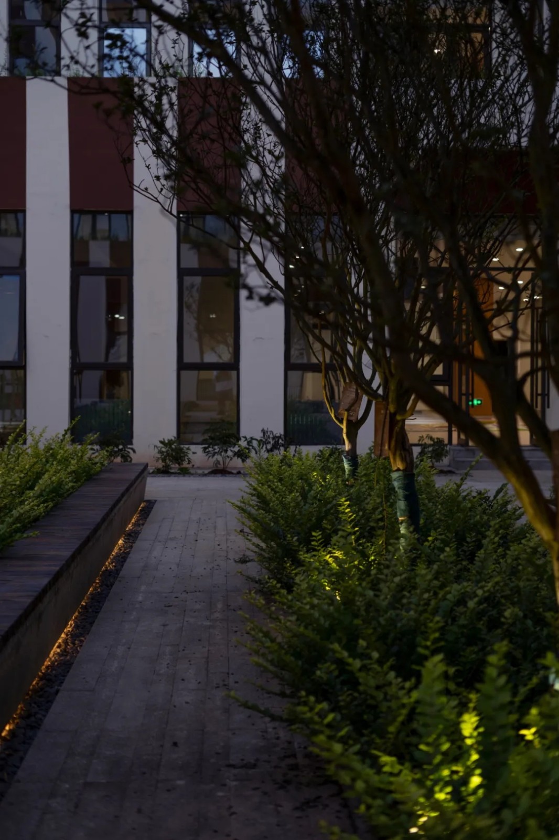
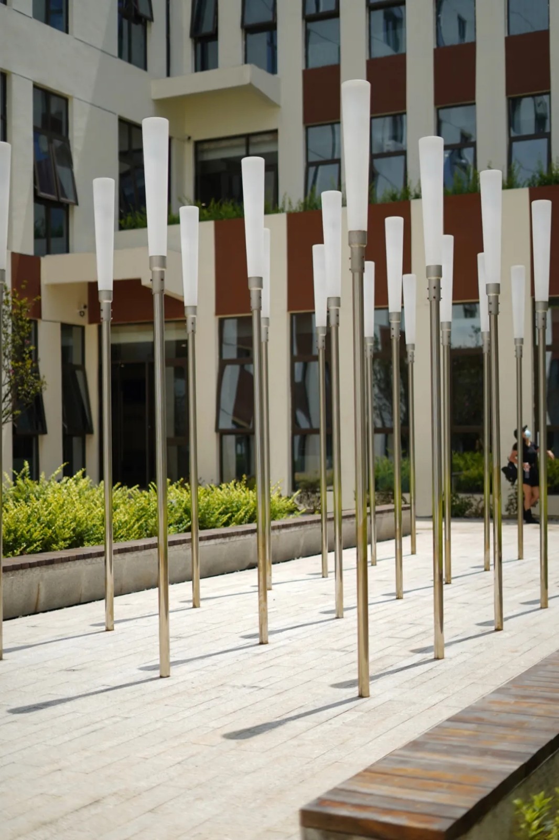
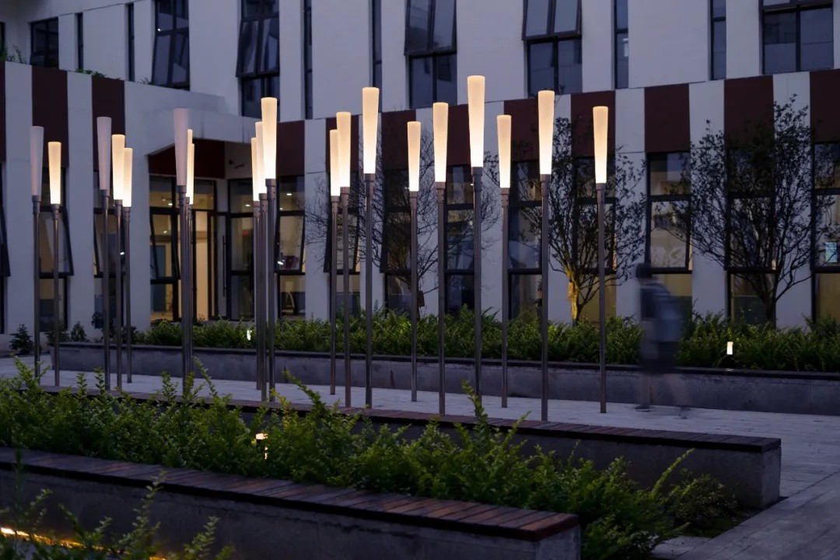
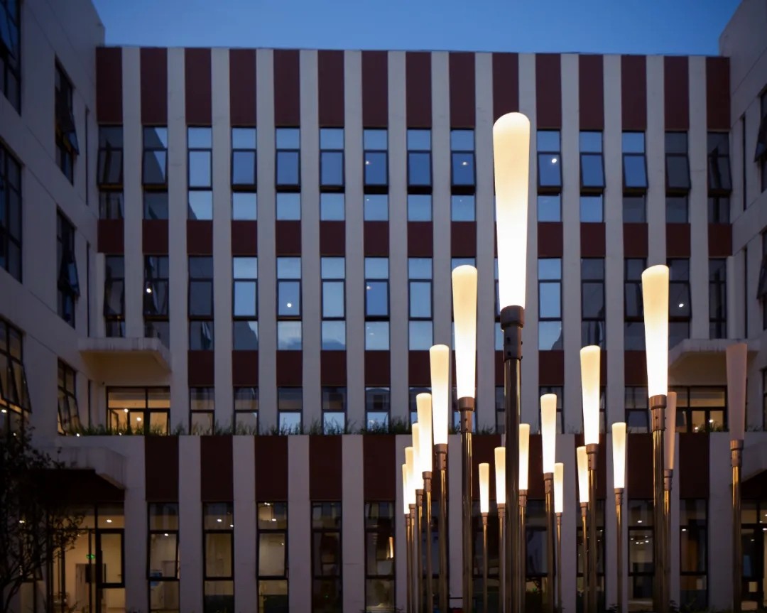
入口階梯花園
Ladder Garden
門診樓與市政道路有十米高差,設(shè)計在中軸能保證主入口直達的需求下,兩側(cè)將無障礙坡道與臺級花階相互咬合排列,形成五個相互穿插的臺面空間,為人們營造了一個可供交流的開放性綠色階梯花園。
There is a height difference of 10 meters between the outpatient building and themunicipal road. Under the demand that the central axis can ensure the directaccess of the main entrance, the barrier free ramps and stage steps are occluded and arranged on both sides to form five interspersed table spaces,creating an open green ladder garden for people to communicate.

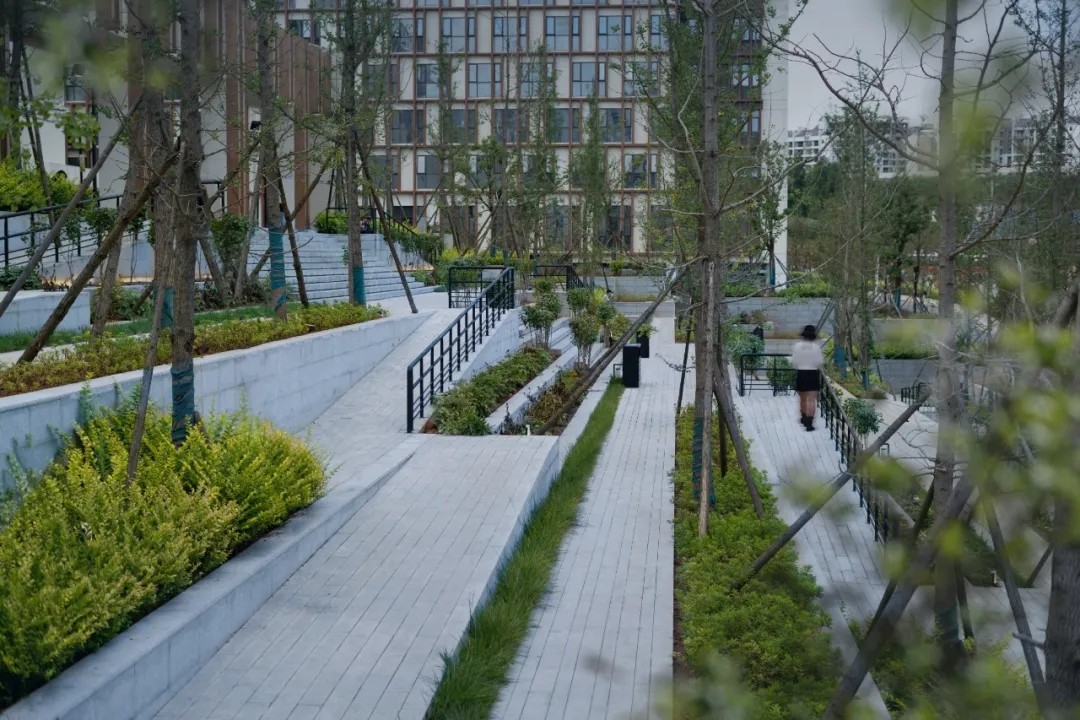
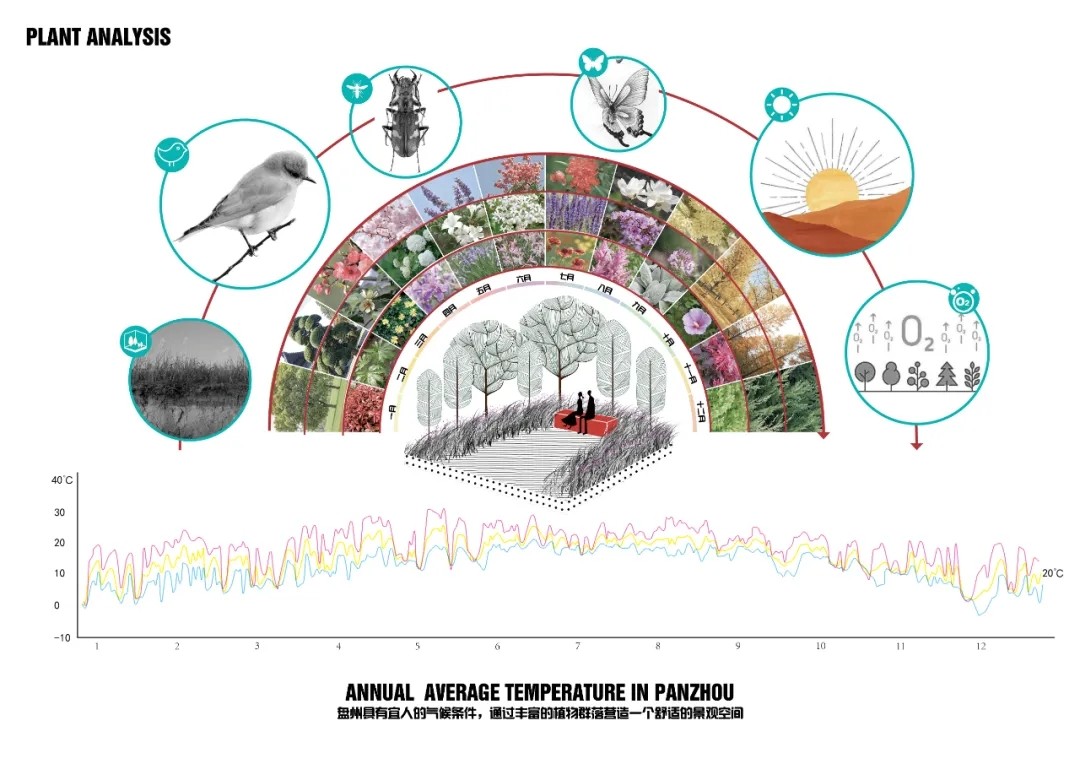
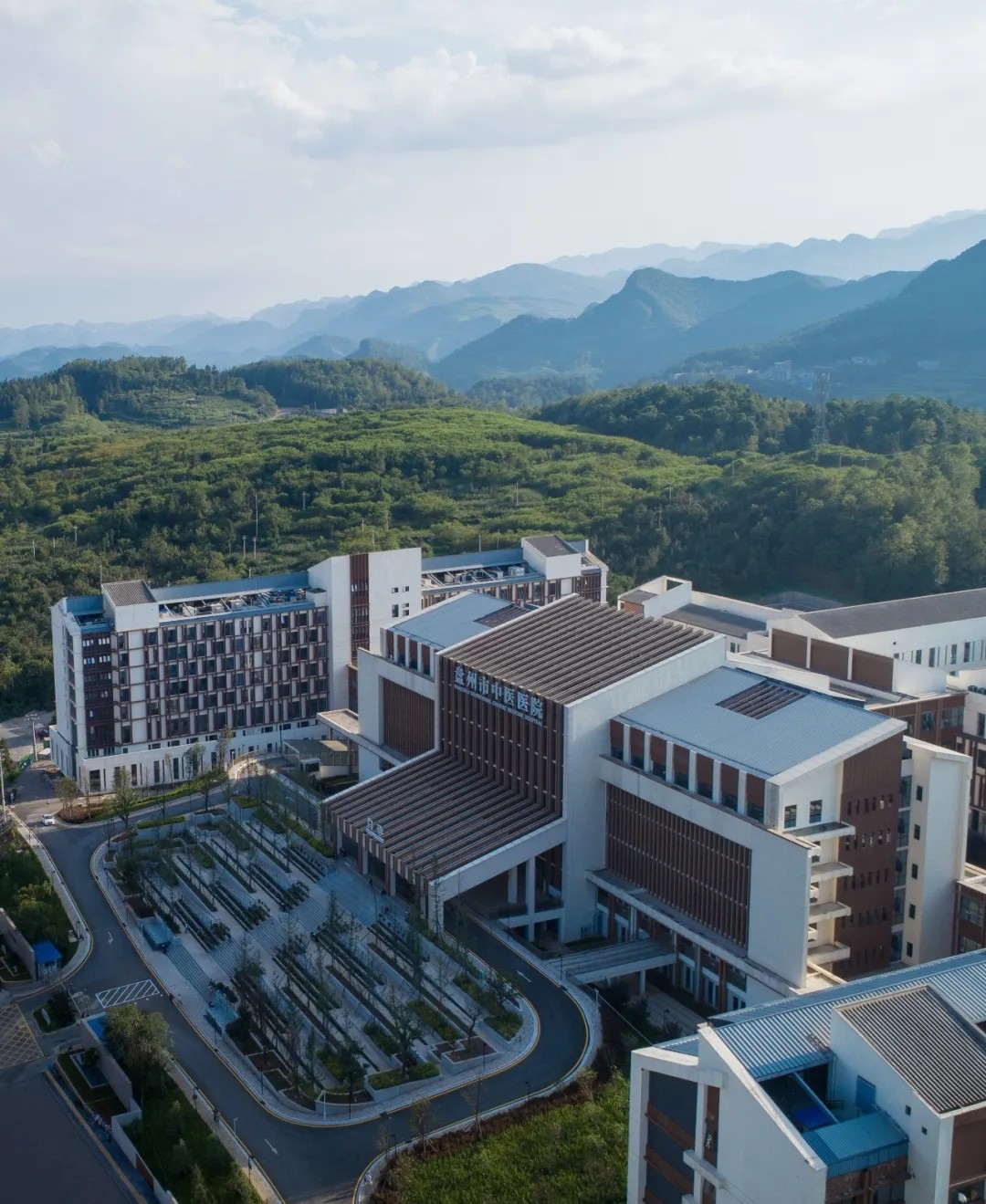
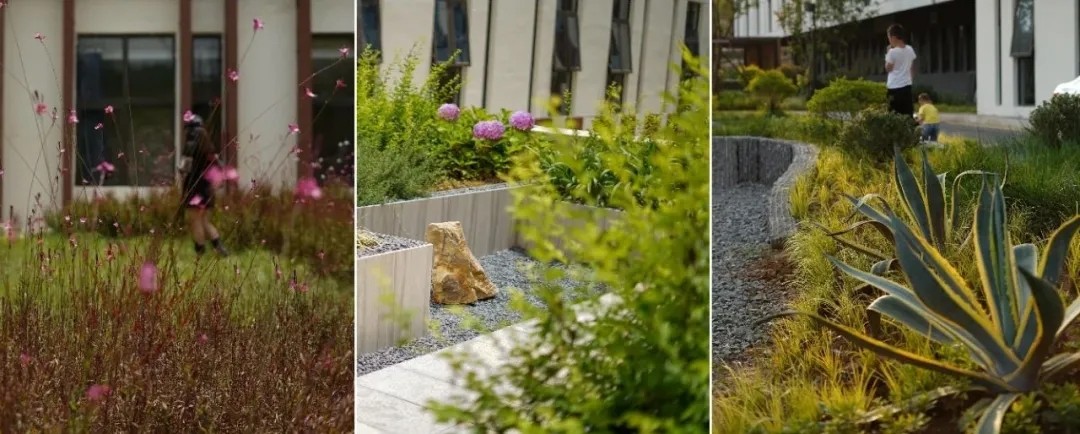
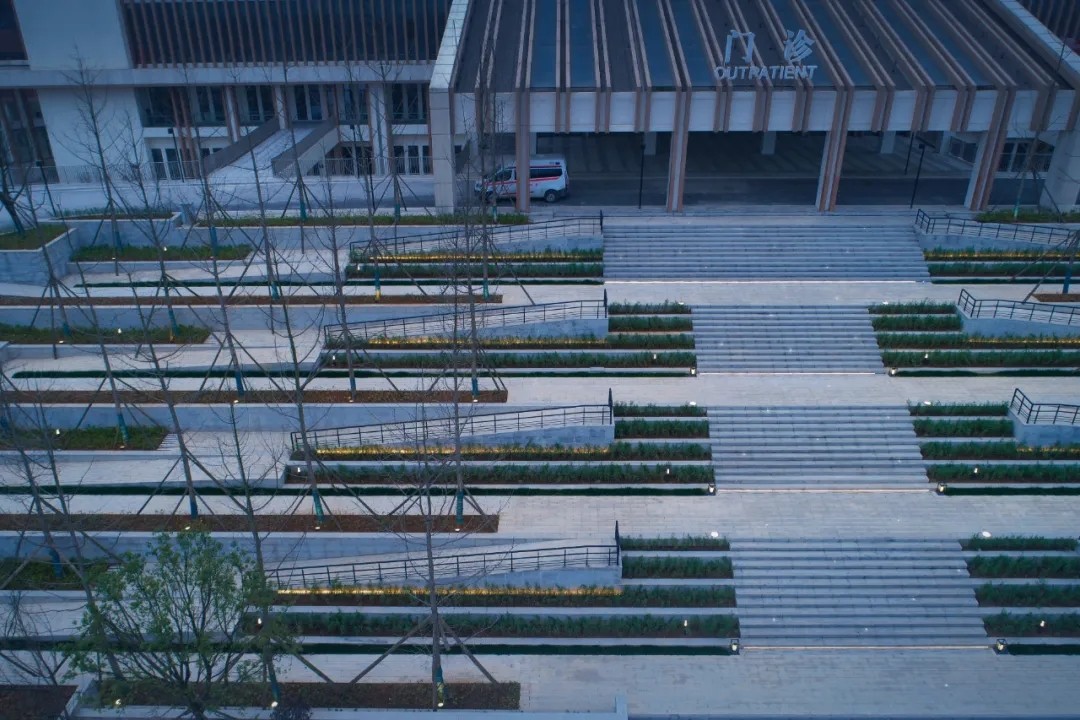
作為中國重要的傳統(tǒng)文化符號之一,中醫(yī)凝聚著中華民族悠久的健康養(yǎng)生理念和實踐經(jīng)驗。設(shè)計團隊希望通過自然介入的方式,用“氣”與“地”構(gòu)建的治愈性景觀空間詮釋中醫(yī)的意境,為盤州當(dāng)?shù)鼐用裉峁┤碌寞熡臻g。
As one of China's important traditional cultural symbols, TCM embodies the long-standing concept and practical experience of health preservation of the Chinese nation. The design team hopes to interpret the therapeutic landscape following the TCM philosophy of "Qi" and "Earth," providing a brand-new healing space for residents in Panzhou.
項目信息
項目名稱:盤州市中醫(yī)醫(yī)院景觀設(shè)計
項目位置:貴州省盤州市
項目面積:32600㎡
設(shè)計方: Mind Studio 邁德景觀
設(shè)計主創(chuàng):蔣俊、楊秀娥、尤南飛
設(shè)計團隊:田涵涵、鄧廷歡、劉馨、馮萬鴻、周以斯帖、韓妍、李蘭蘭、任瑞、陳偉、蔣家勇、諶宏盛
設(shè)計周期:2018年12月-2019年5月
建成周期:2019年12月--2020年12月
業(yè)主單位:盤州市盤州古城開發(fā)管理有限責(zé)任公司、盤州市中醫(yī)醫(yī)院
項目造價:約1300萬人民幣
攝影版權(quán):MindStudio、JING Studio
景觀施工單位:中國有色金屬工業(yè)第六冶金建設(shè)有限公司
Project name:Panzhou Traditional Chinese Medicine Hospital Health Garden
Project Location: Panzhou City, Guizhou Province, China
Gross Built Area: 32600㎡
Design Firm: Mind Studio
Design Team Leader: Jun JIANG, Xiue YANG, Nanfei YOU
Design Team: Hanhan TIAN, Tinghuan DENG, Xin LIU, Esther ZHOU, Lanlan LI, Rui REN, Wei CHEN, Jiayong JIANG, Hongsheng CHEN
Design Period: Dec 2018- May 2019
Construction Period:Dec 2019- Dec 2020
Client: Panzhou Ancient City Development Management Co., Ltd.,Panzhou Traditional Chinese Medicine Hospital
Project Budget: About 13 million RMB
Photo Credits: MindStudio、JING Studio
版權(quán)聲明:本文版權(quán)歸原作者所有,請勿以景觀中國編輯版本轉(zhuǎn)載。如有侵犯您的權(quán)益請及時聯(lián)系,我們將第一時間刪除。
投稿郵箱:info@landscape.cn
項目咨詢:18510568018(微信同號)
 京公海網(wǎng)安備 110108000058號
京公海網(wǎng)安備 110108000058號

























































 貴州貴陽
貴州貴陽
 mindstudio@qq.com
mindstudio@qq.com
