地址:北京市海淀區中關村北大街100號(北樓)北京大學建筑與景觀設計學院一層 Email:info@landscape.cn
Copyright ? 2013-2022 景觀中國(www.36byz.com)版權所有 京ICP備05068035號
 京公海網安備 110108000058號
京公海網安備 110108000058號
“有人說,上海的發展,100年看外灘,20 年看陸家嘴。看外灘和陸家嘴最好的‘看臺’,在哪里?當然是北外灘。”
“When talking about the urban development in china, Shanghai will always be the first to be mentioned, Shanghai Bund is enveloped with a100-year in history, and in the recent 20-year, urban development is mostly concentrated along the Lujiazui area. To greatly appreciate its long stretch elegance you need to stand to the other adjacent and recently develop ‘North Bund’.”
—— 虹口區委書記孫建平
—— Secretary of Hongkou District Committee, Jianping Sun
▼北外灘項目展示,North Bund Project Video
Background and Challenges
項目位于上海市虹口區北外灘濱江綠地C區,匯山地塊,東起秦皇島路輪渡站,西至公平路輪渡站,北側為在建的上海國際航運服務中心項目及擬建的大連路泵站搬遷工程,南臨黃浦江。基地用地面積: 42,785 m2 其中碼頭及觀景平臺面積:18,186m2。
The project is located in Area C, north of Shanghai Bund, inside the district of Hongkou greenbelt waterfront area called the “Huishan Block”. It is bounded by Qinhuangdao Ferry Station in the eastside, and stretches westward until Gongping Ferry Station.Shanghai International Shipping Service Center and Dalian Road Pump Station on the north side and Huangpu river on the south. The site area is approximately 42,785 m2, including 18,186m2 of wharf and viewing platform.
▼濱江綠地C區設計范圍,Site Boundary
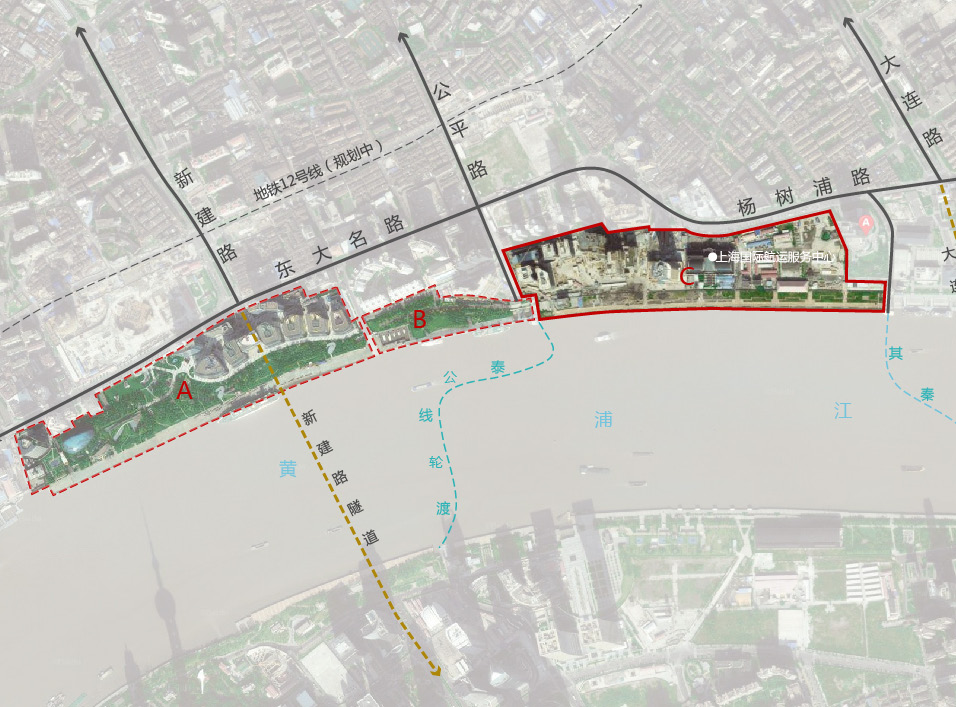
北外灘地區位于蘇州河和黃浦江交匯處,與外灘、陸家嘴呈現出“黃金三角”之勢,隔楊樹浦路以北為提籃橋歷史文化風貌區。將成為一個以知識和國際航運為亮點的特色服務貿易區。
It is at the intersection of Suzhou River and Huangpu River, forming a "golden triangle" together with the Bund and Lujiazui. Categorize as the service trade zone of shanghai were local and international shipping frequents its waterway.
▼濱江綠地C區區位優勢,The Advantage
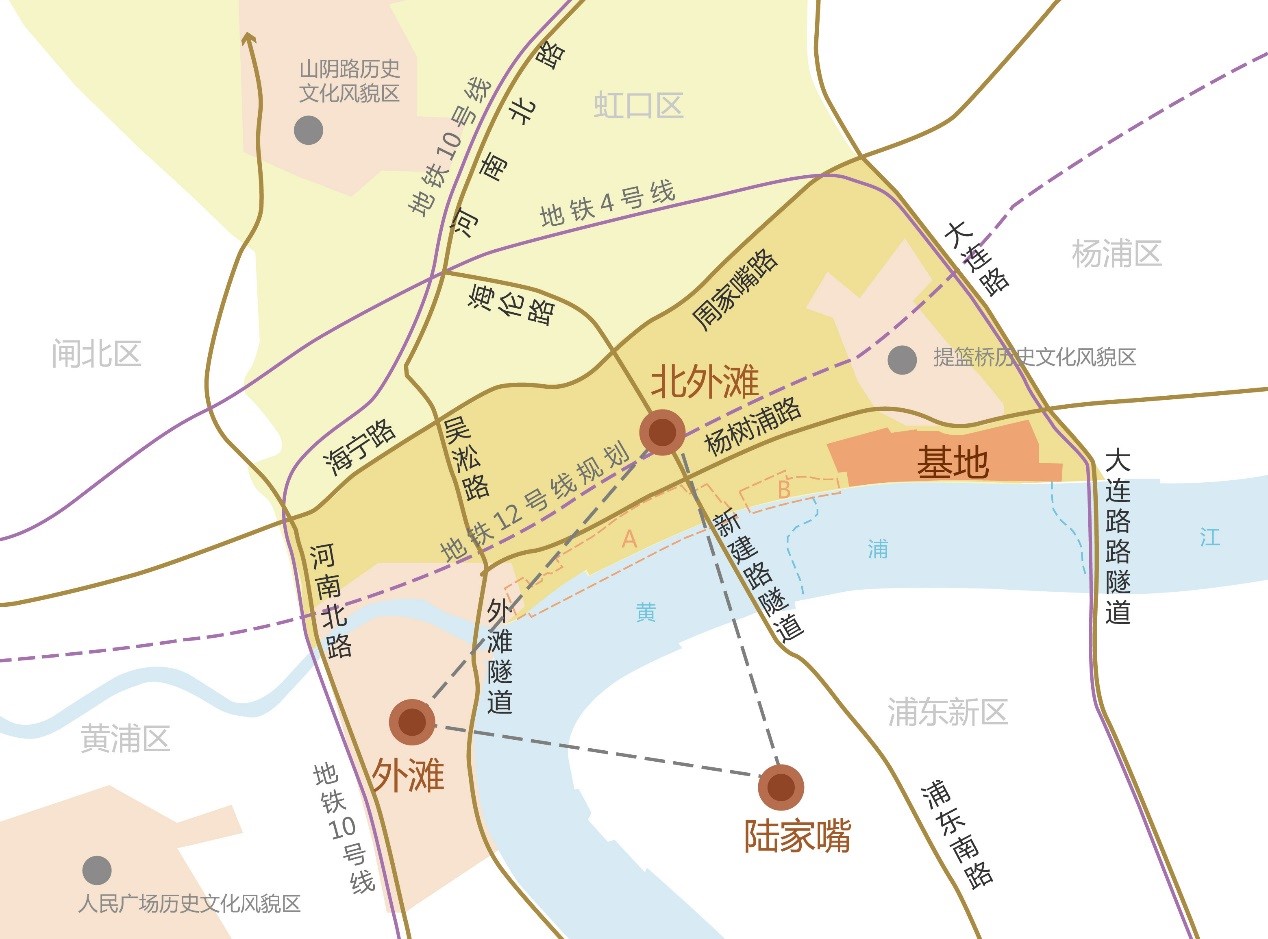
北外灘C區域的景觀打造不應該只是普通的綠地建設,而應該是上海建設國際航運中心窗口的重要組成部分,其景觀建設的目標是打造上海航運文化的窗口,城市生活的陽臺。
The landscape design of Area C should not only focus on creating a common green space but also to be the center and showcase the culture of Shanghai's international shipping, “ creating a window of culture and a balcony of urban life.”
▼濱江綠地C區總體鳥瞰,Overall View


北外灘匯山地塊原為倉儲碼頭用地,其北側為住宅、辦公綜合用地,西側隔公平路為新外灘花苑,東側為瑞豐大廈商業辦公項目,地塊進深狹小,汛墻阻礙人流交通與觀江視線,地塊分隔瑣碎,功能復雜。
Originally the north bund/Huishan Block was used for warehouse docking servicing locals and international shipping company in shanghai which created a deep and narrow site. Floodwalls are hindrances pedestrian access and mainly blocks the Huangpu river view. Watergate bridges divides the site that causes complication to the required continuous flow and connection existing waterfront in Lujiazui.
▼場地原貌,The Original Site

十年前,上海就計劃實現中心城區黃浦江岸線的全部貫通,創造一個連續的公共開放空間,并逐步引入優秀的設計師團隊配合前期的分析與研究工作。以此為契機,MYP邁柏攜手華建集團環境院,整合各自的專業優勢與資源,為北外灘的打造提供了全方位的綜合解決方案,致力于將其打造成為上海航運文化的窗口,城市生活的陽臺,上海未來最具港口文化特色的濱水景觀帶。
10 years ago, the Urban Planning Bureau of Shanghai planned to complete and connect all the waterfront of Huangpu River, to create a continuous public green park. Various local and international design teams were invited to participate in the preliminary analysis and research work, producing a comprehensive design guidelines for the Huangpu Riverfront design. Taking this opportunity, MYP (Maibo) together with Hujian Group Environmental institute, combined their professional advantages and resources, creates an extensive landscape design solutions of the north bund, a design aims to build a window to showcase Shanghai's shipping culture, and a balcony to display a healthier urban life, a waterfront landscape belt with the most distinctive port culture in Shanghai for the future.
▼濱江綠地C區實景,Real Overall View

Embankment Boundary and Leisure Business
后工業時代遺留下的空置工廠建筑與廢棄碼頭,切斷了沿江的步行動線,黃浦兩岸執行的防汛標準也阻擋了人們對于親水的需求與觀江體驗。我們打破線性防汛堤界線,不因為港池水道將地塊進行分割,以“浦江之軸”連接堤上堤下空間,使建筑與景觀融為一體,整合了基地內的休閑商業空間,提升了濱江空間的連續性。
Existing post-industrial factory buildings and abandoned docks cut off the walking line along the river and existing flood control walls on both sides of Huangpu River are blocking the view and access to the waterfront. As a design solution floodwalls were pushed inside the site creating a continuous waterfront promenade adding a green open space fill the level change creating various function and experiences to the people and giving a different accent enhancing the architecture as its background.
▼連續的公共開放空間,Continuous Public Open Space

3-Slow System and Healthy Lifestyle
三慢系統的設立是虹口區北外灘濱江綠地從封閉到開放轉變的重要里程碑,2017年7月北外灘濱江空間基本貫通,之前被切斷的區域實現了連續的步行動線,人們在該區段2.5公里長的黃浦江沿岸散步、騎行或慢跑,引領了一種更為健康的生活方式。
The North Bund riverfront was built and completed on July 2017, establishing the 3-Slow System is an important milestone for the Hongkou District riverfront, were user experience the transition from the green spaces encloses and opening to the waterfront, continuous pedestrian trail connecting to open spaces. With its 2.5 km linear long activity spine people can walk, ride bikes and jog along the Huangpu Riverfront, promotes and create a healthier lifestyle.
▼跑步道和騎行道, Jogging And Cycling Ways
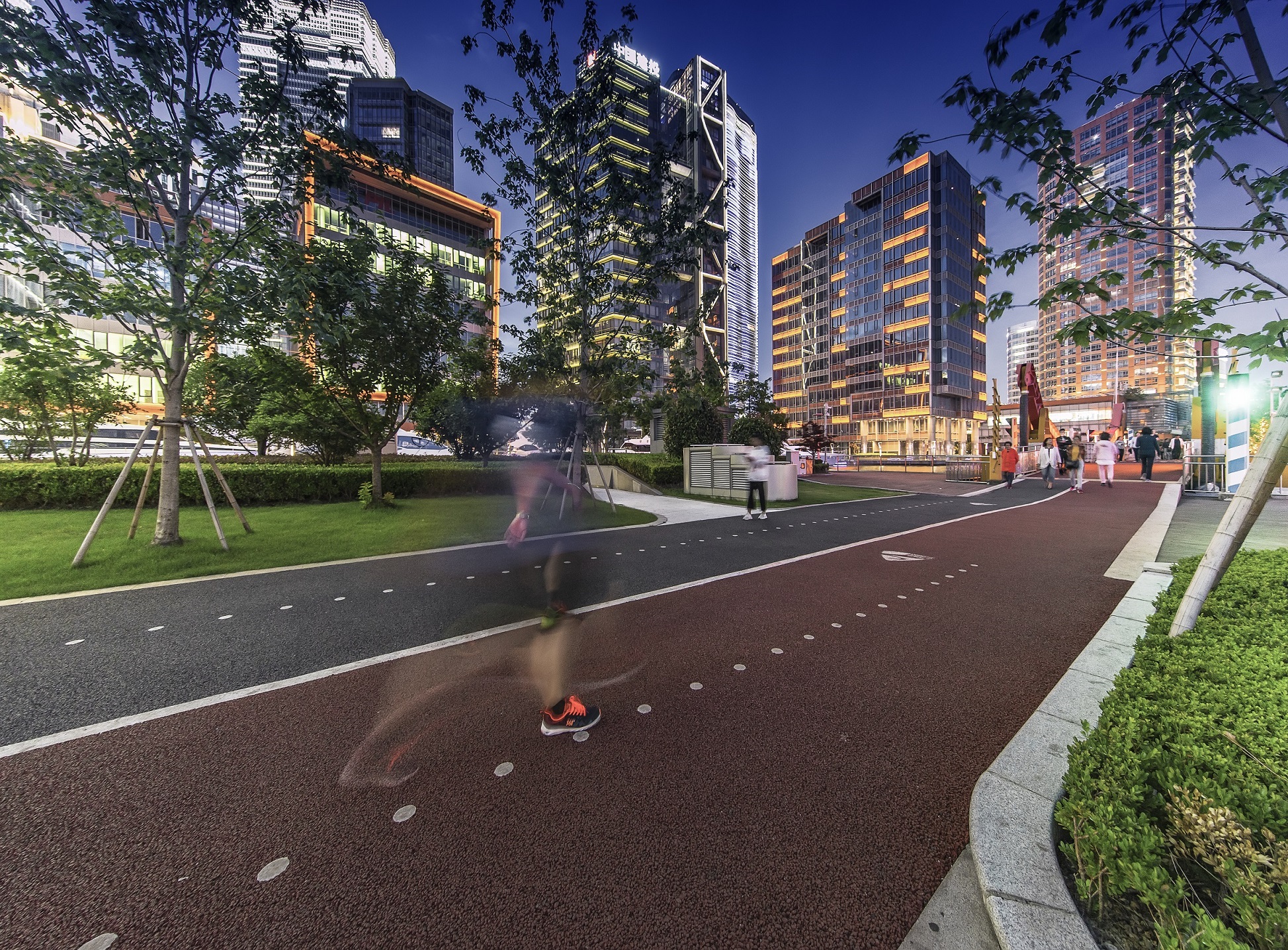
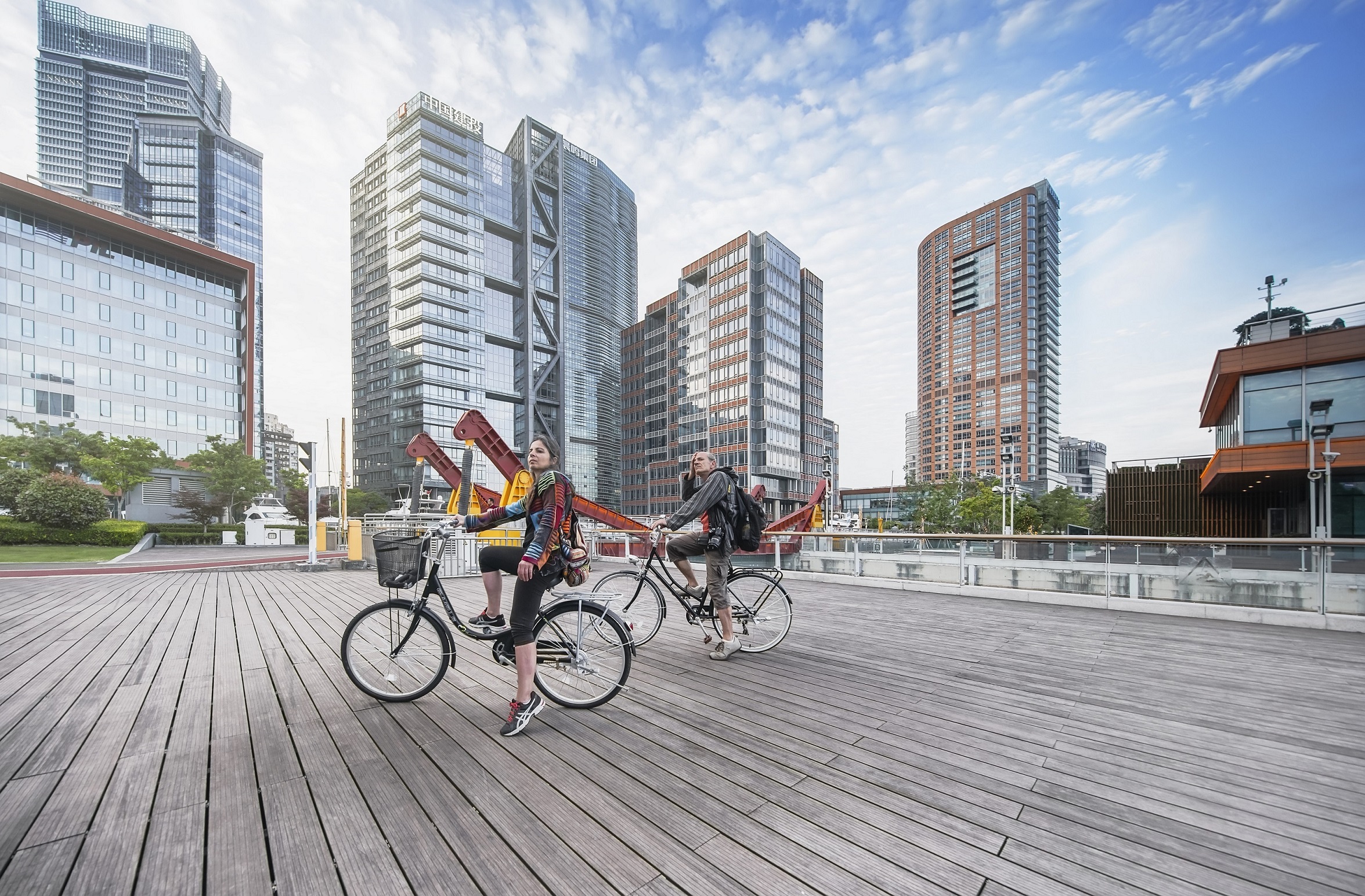
Urban Balcony and River View Experience
黃浦江代表著上海的象征與縮影,還在兩岸薈萃了上海城市景觀的精華,從這里你可以看到上海的今昔,更可以展望上海的燦爛明天,北外灘無疑是浦江沿線最適合展示上海港口文化的窗口,我們于此處設計了不同高度的觀江平臺,豐富了人們的觀江體驗,使其真正成為上海城市生活的陽臺。
The Huangpu River represents the symbol and the epitome of Shanghai. And with the strategic design of the viewing platform in different heights of the North Bund it enriches and give people’s to view Huangpu River in a different perspective, creating a balcony to glimpsed Shanghai’s city life. Standing at the North Bund, you will have a glance of Shanghai’s past, its present and with a keen an imaginative eye the look of its bright future. With its strategic and unique characteristics the North Bund is undoubtedly the most suitable window for displaying the Shanghai port culture along the Huangpu River.
▼看外灘和陸家嘴最好的“看臺”, The Best "Stand" in The Bund and Lujiazui.
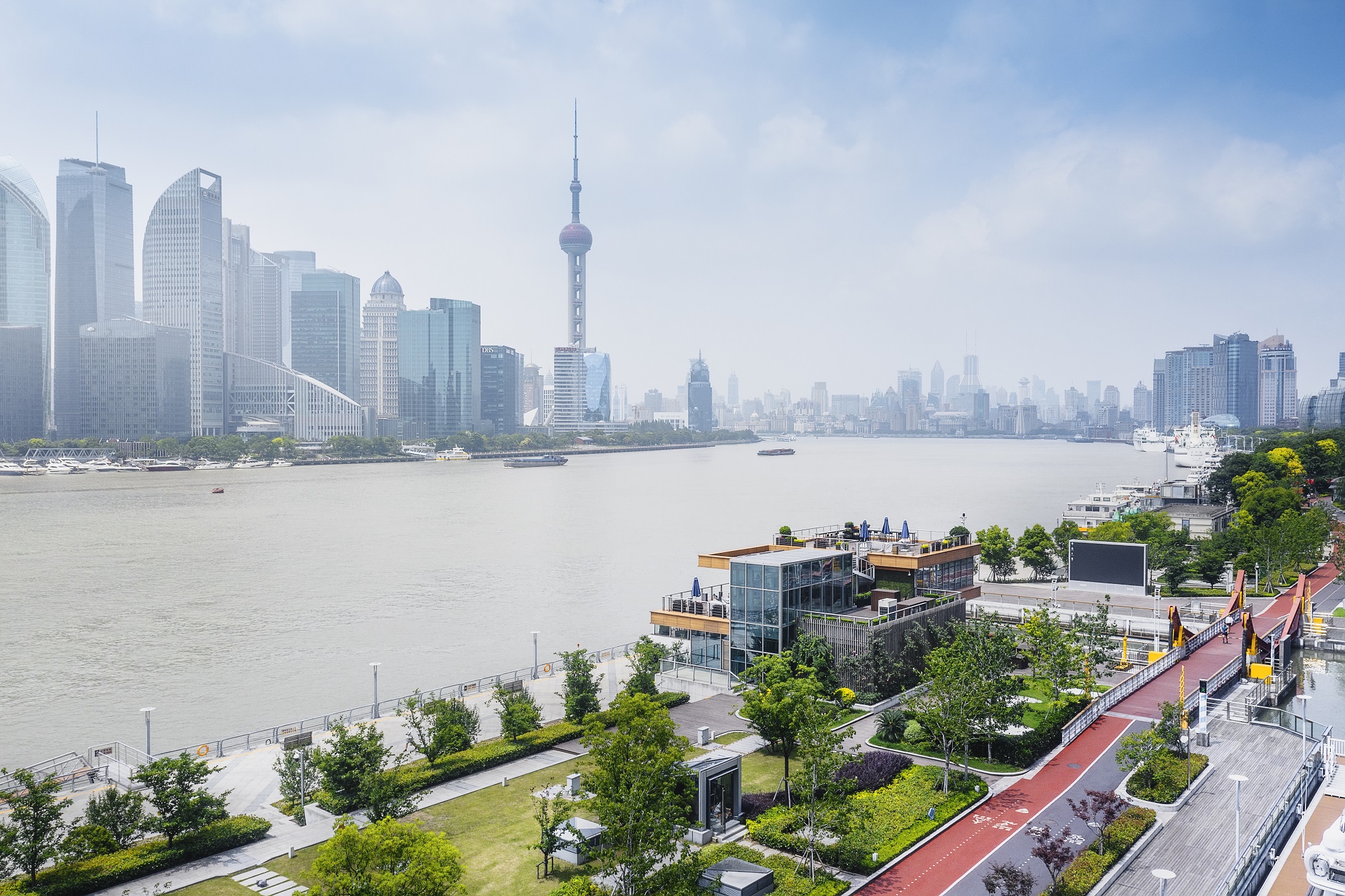
▼濱江步道與休息區, Riverside Walkway and Rest Area

▼不同高度的觀江平臺, River Viewing Platforms in Different Heights


Unique Inner Harbor and Storytelling
上海市因港而興,如果說上海是現代中國的鑰匙,那么港口碼頭則是現代上海的門戶。方案以三個入口廣場為載體,設置港口文化主題區,講述了上海港口發展的歷史與精神。在濱江整體布局上,立足于“建設上海國際航運中心”的國家戰略高度,以“打造北外灘航運服務集聚區”為目標,具有全國首創的節能節水型船閘的國航中心游艇港池在該區域落成,其水域總面積達到2.1萬平方米,船閘開啟即與黃浦江相連。游艇港池與西側國際客運中心大綠地的交相輝映,在北外灘地區形成了“西綠東水”的開放空間整體格局,共同構成北外灘區域乃至整個上海城市濱江景觀的新亮點。
The overall layout of the riverfront was based on the needs to create a “center for International shipping in Shanghai” located in the north of the Bund which eventually finds the needs to create the country’s first energy-saving water gated Yacht Pool with a total water area of 21,000 sq.m. Thus showing that one key element to Shanghai’s financial boom is mainly because of its port terminals and if Shanghai is the key to modern China, then its port terminal is the gateway of modern shanghai.Using this idea MYP (Maibo) creates three entrance squares each represents the history of Shanghai Maritime history from the past, to the present and to the future, showcasing each era its deep history and culture. The yacht harbor pool and adjacent with the large green space on the west side creates a symmetry, forming an overall pattern of "west green and east water" which constitute a new highlight of the north bund and even to the whole Shanghai Riverfront landscape.
▼獨特的城市內港碼頭, Unique Urban Inner Harbor Pier
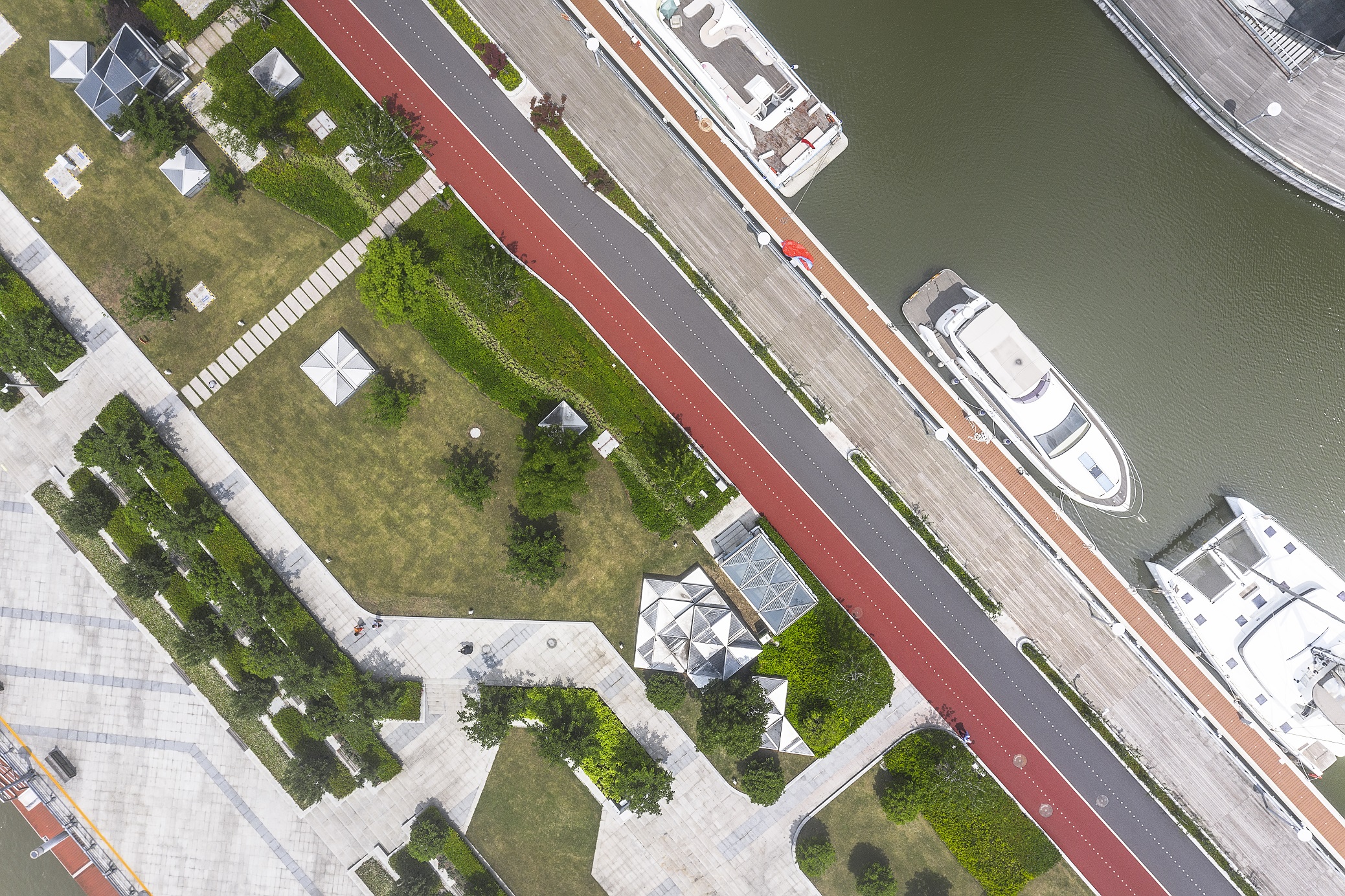
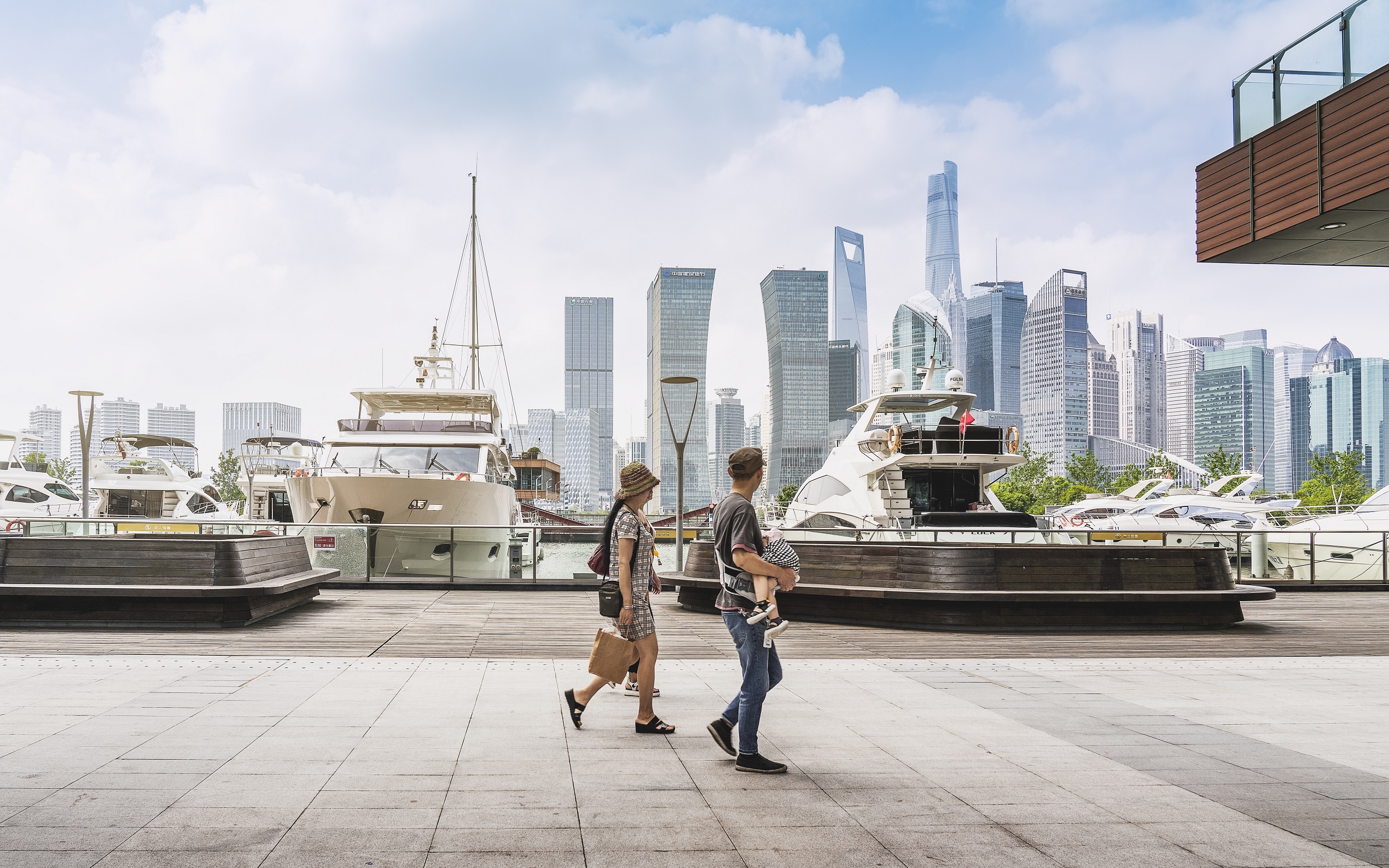

Riverfront Business and Activity Functions
開放的階梯式生態景觀綠核連接濱江商貿,將線性的濱水帶與商業辦公區建立直接聯系,使人群更好的走向濱江,并設計了一系列為辦公建筑與人群直接服務的半私密景觀空間。多元化的項目設置,完善了場地內的活動功能,為商務人群及濱江休閑人群提供“宜業宜樂”的活動場所。
With the design incorporation of open spaced green corridor has soften the connection of the waterfront to the commercial and business buildings, providing shades and comfort for people to access the riverside promenade. A series of semi-private landscape spaces were designed to function as an office extension and resting area serving people of the adjacent office buildings. With the well planned diversification of programs and use of spaces it improved the activity functions of the site and provide a “workable, livable and playable” environment for both business and local users.
▼服務于不同人群的多元化場地,Diverse Spaces Serving Different Groups




Project Summary
未來,虹口將著眼于產業發展、功能提升與環境營造,將北外灘打造成為卓越全球城市的頂級中央活動區、展現上海文化特質與精神風貌的世界級會客廳。在這里,人們將充分感受到上海作為港口之城的特殊文化;在這里,人們可以感受到上海國際航運中心建設的輝煌;在這里,人們可以感受到上海都市生活的魅力。
In the future, Shanghai Hongkou District will focus on the industrial, functional and environmental development, making the North Bund a globally center for urban activity area, as well as a world-class meeting place displaying its cultural characteristics and spirit.
項目名稱:上海北外灘濱江匯山地塊景觀
用地面積:4.2ha
項目所在地:上海市虹口區
委托單位:上海市港務集團
設計單位:MYP邁柏/華建集團環境院
方案報批:MYP邁柏
擴初+施工設計:華建集團環境院
設計協助:上海市港務集團
施工單位:上海建工(集團)
設計時間:2013年5月
竣工時間:2019年
英文校對:路易(louie)
版權聲明:本文由作者于景觀中國網發布,僅代表作者觀點,不代表景觀中國網立場。如轉載、鏈接、轉貼或以其它方式使用本稿,需注明“文章來源:景觀中國網”。如有侵權,請與發布者或我們聯系。
投稿郵箱:contact@landscape.cn
項目咨詢:18510568018(微信同號)
