桂林山水甲天下,項目地位于陽朔印象劉三姐園區,中國最富戲劇性的自然景觀環境區之一。無盡的綠植環繞著大型山丘巨石之間,面對如此宏偉的景觀地貌,任何與之不協調而對抗的設計手法都變得不再合理。基于這種對于現場的理解,自然元素本身即成為這次建筑概念設計的前提,尤其是竹子。
The Impression Sanjie Liu, Yangshuo, Guilin is located in one of the most dramatic landscapes in China. Endless greenery surrounds the site filling space between large karst towers of rock. With a landscape so grand any moves to dismiss it, let alone compete would make little sense. With this understanding it was decided that the natural elements themselves would form the premise for what architecture would inhabit the site, one element in particular, bamboo.
▼項目鳥瞰
Aerial view the project ?存在建筑
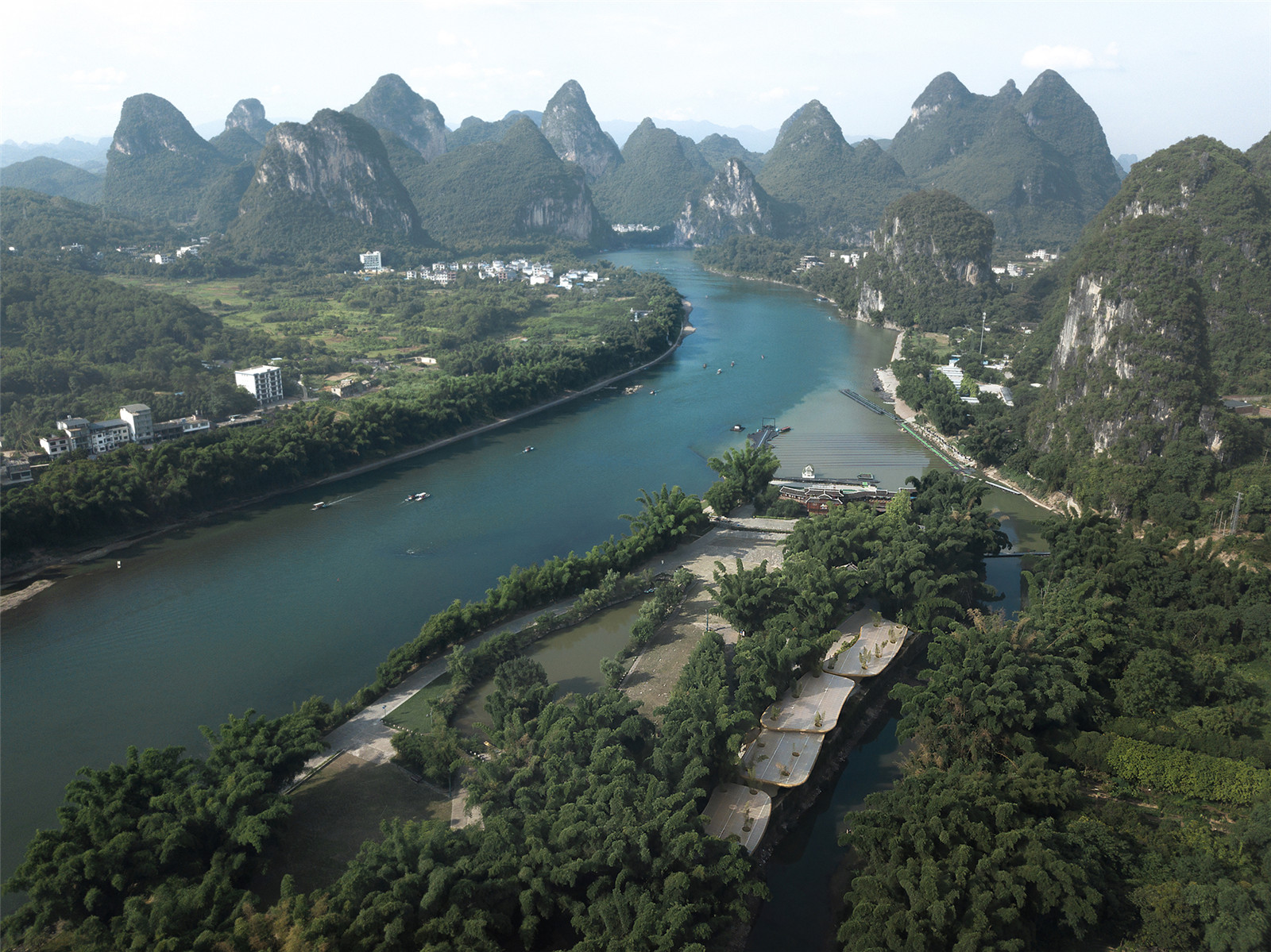
印象劉三姐園區的演出,已經運營15年的時間了。參考本地景觀的狀態,針對于該項目的設計出發點提出了一種將大多數現有結構維持不變的想法,將設計和規劃的重點轉移到采用一種可以維護現有景觀的同時,更加強調和突出本地自然之美的干預手法。
The Impression Sanjie Liu is already well established, now in its 15th year of operation. The project presented a situation where most existing structures would remain untouched. Instead focus shifted to how introducing new intervention could support a pre-existing condition.
▼項目沿河外觀
External view of the project along the river ?存在建筑
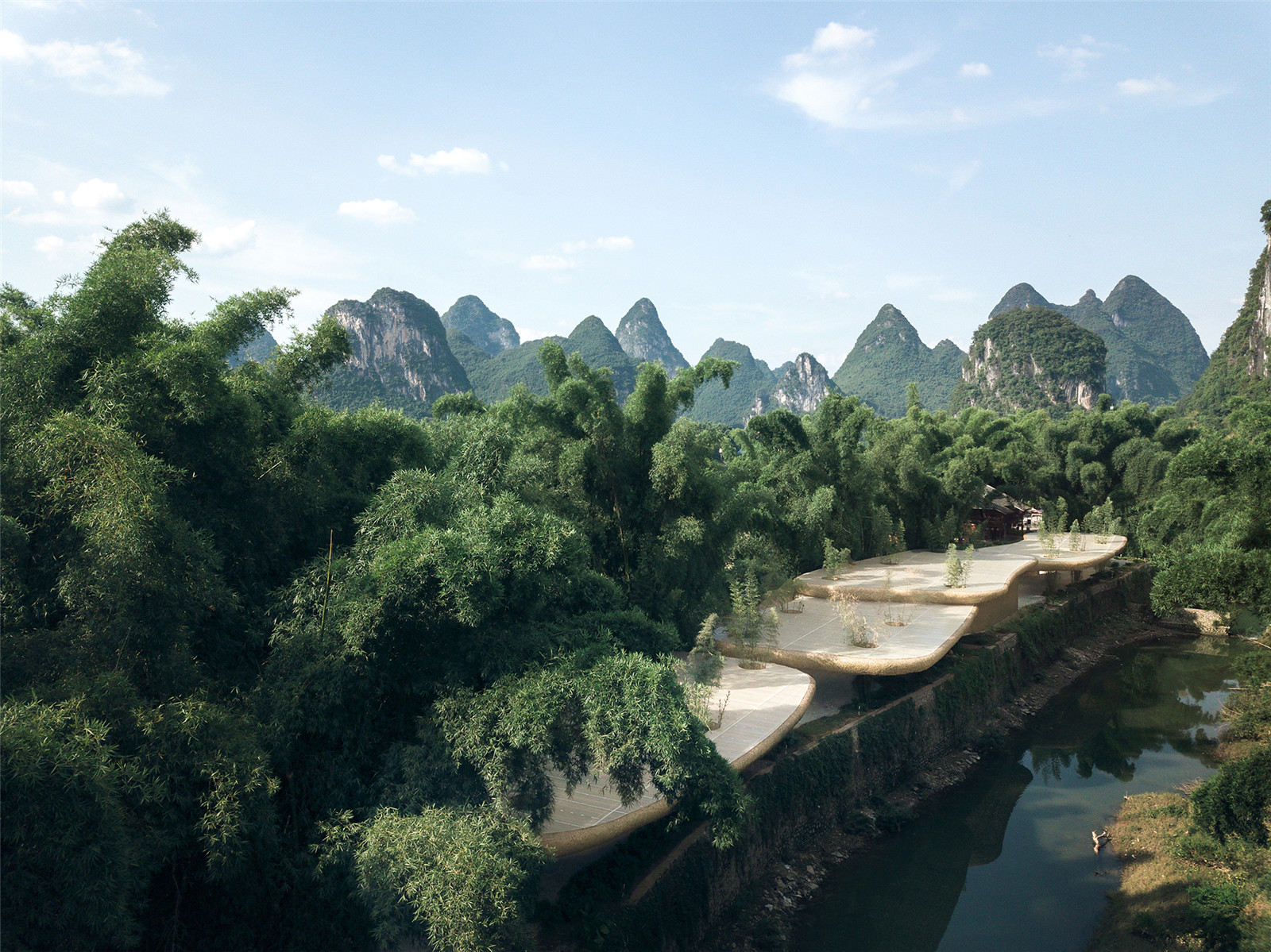
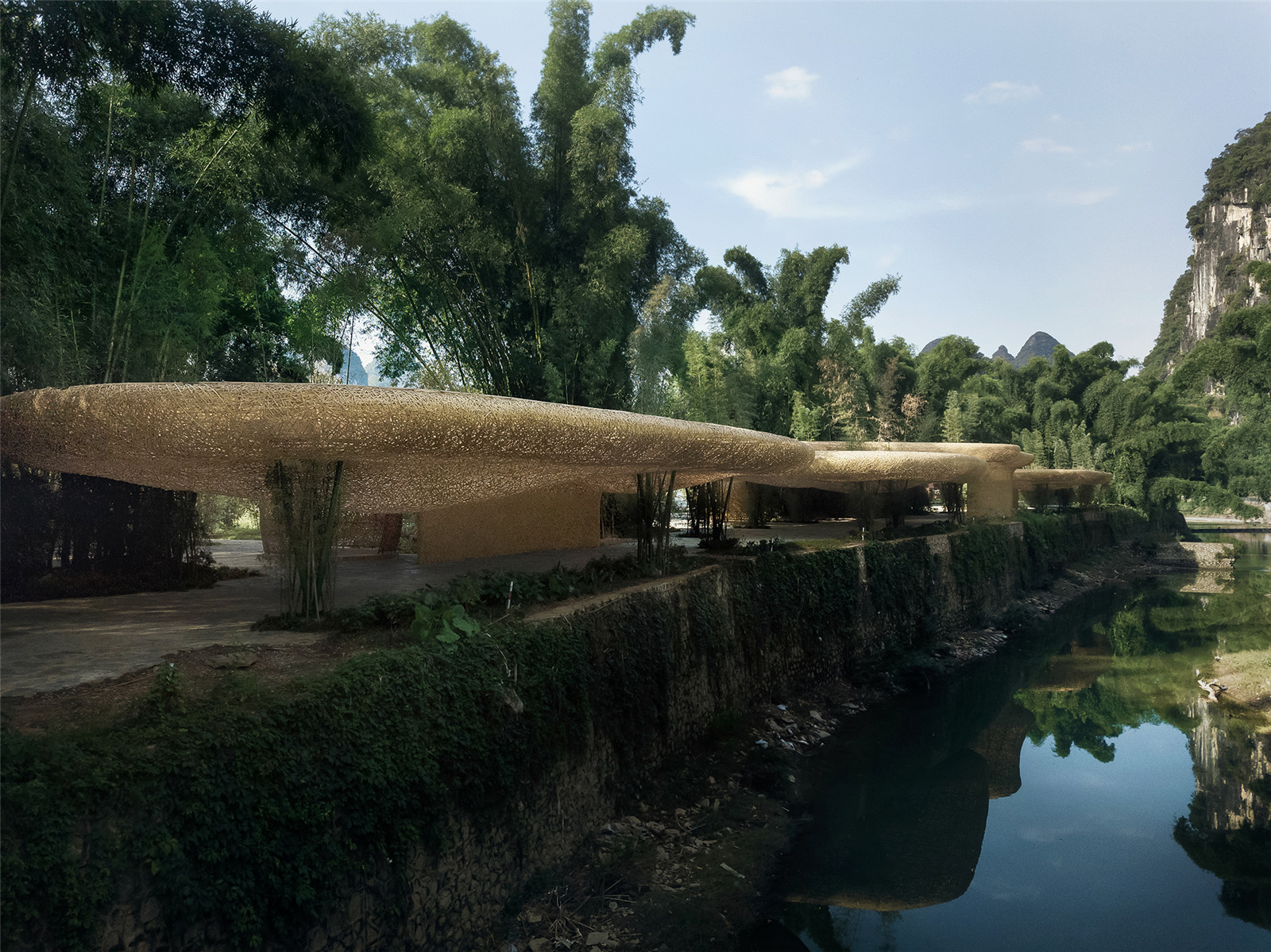
目前,大部分地區都覆蓋有大片竹子,形成了竹林綠道長廊的結構。為了與已經存在的方式相吻合,新建筑考慮借用竹子的生長習性和其生長過程中形成的空間形態,將其重新配置以形成新的空間。這樣的設計和實施策略,使新形成的空間不會與現有的自然環境相互競爭,同時卻有呼應和強化的效果。盡管自然的手法,達到最佳效果需要過度時期和相對來說較長的時間,但這樣的過程反而更能體現出這樣可生長的設計策略的力量,同時增強了感受者與周圍的竹林和丘陵的互動感和意識感。
At present, large clusters of bamboo cover most of the site, creating structures of mingling pipes and leaves. As a means to coincide with what is already there, the new architecture looked at borrowing the materiality of the bamboo, reconfiguring it to form new space. In doing so, this new space means not to contest. Instead it aims to augment, albeit very gently, the surrounding bamboo groves and hills.
▼新的空間與自然環境相融合
The new space merges with the natural environment ?存在建筑
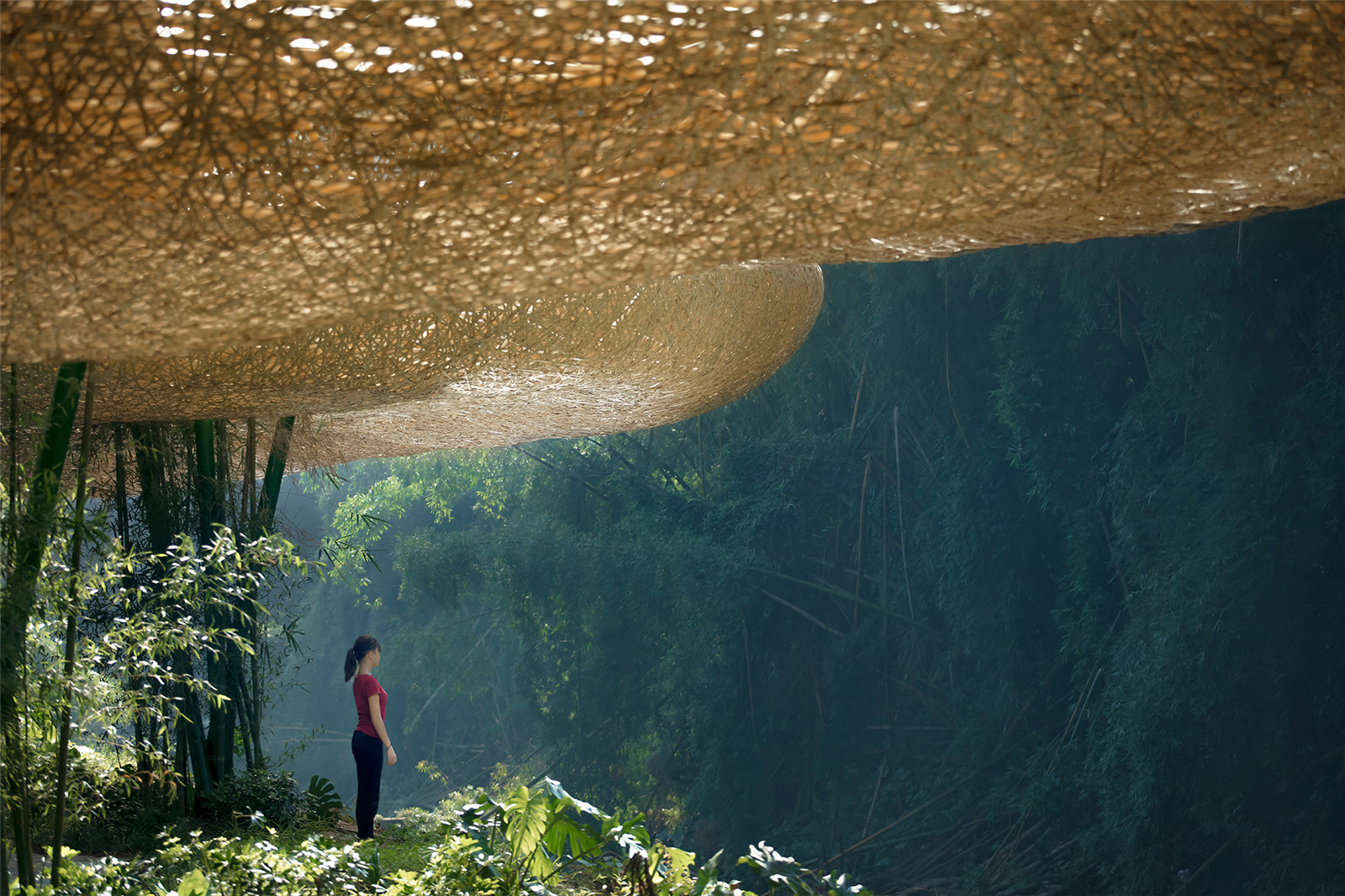
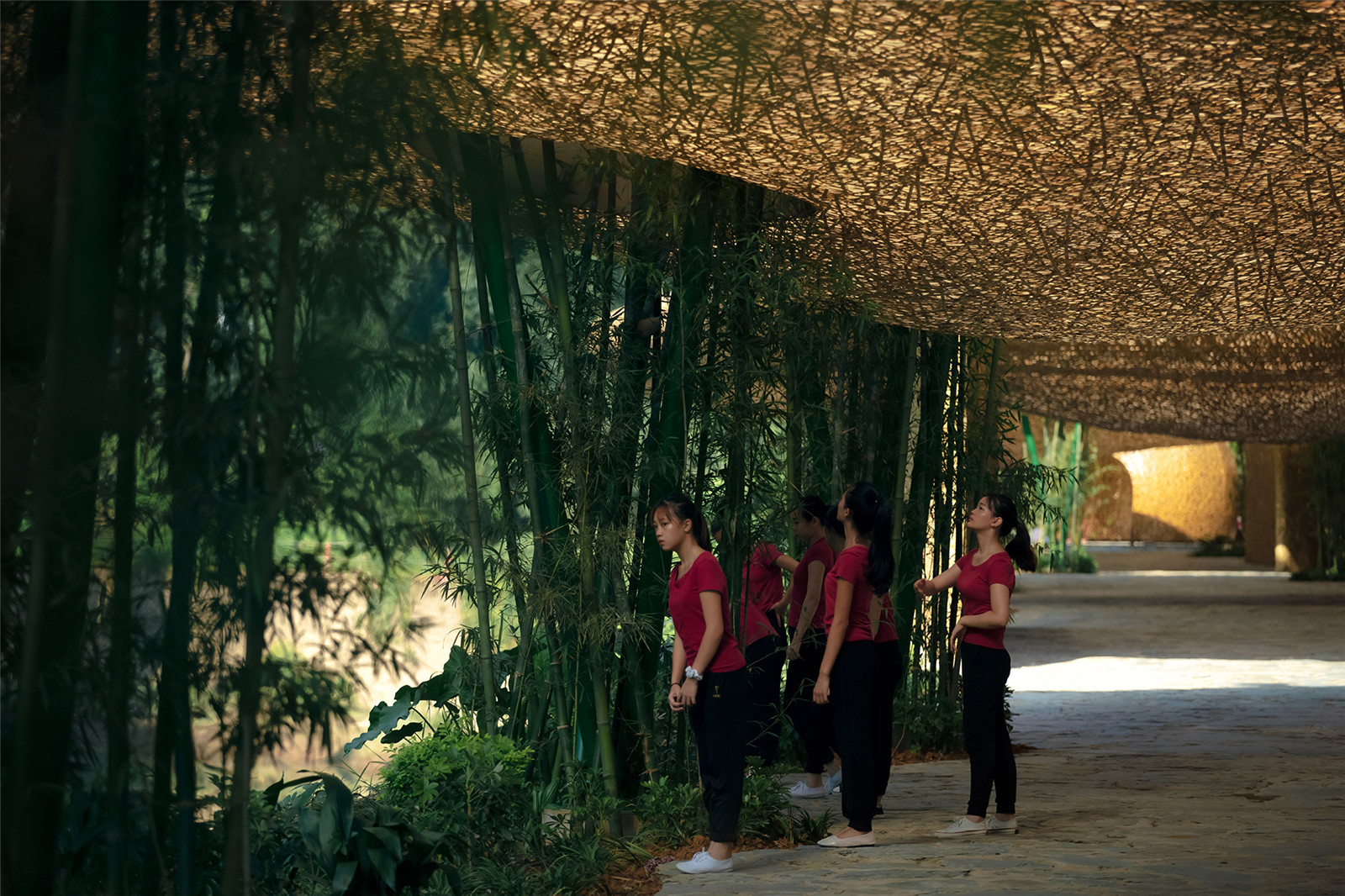
印象劉三姐的演出在天黑后開始,觀眾和園區的拜訪者主要集中在園區島嶼的兩端,起始點為園區的主入口,即賓客到達的入口和原鼓樓區域(現修繕后的印象劉三姐文化博物館場地),另一端,也就是演出舞臺及觀眾席,則位于園區最深處的漓江岸邊。而此兩端之間,占據園區大部分區域的空間卻僅僅作為交通疏散及流線的區域來使用,完全沒有連接性的文化內容幫助訪客獲得更有意義的體驗。正是在這個中間模棱兩可的空間里,項目的概念引入了兩個新的體系以融合入現有的自然肌理同時形成一種情緒感知及故事文化的鋪墊過程。
Currently, the night show entertains guests in two areas, one at either end of the island site. The entry and pagoda where guests arrive, and the main stage, perched at the bank of the Li river at the other end. Between these two points little interaction takes place. It is here in this middle ground that two new assemblies of architecture are introduced.
▼連接園區島嶼兩端的空間
Space connecting both ends of the island in the park ?存在建筑
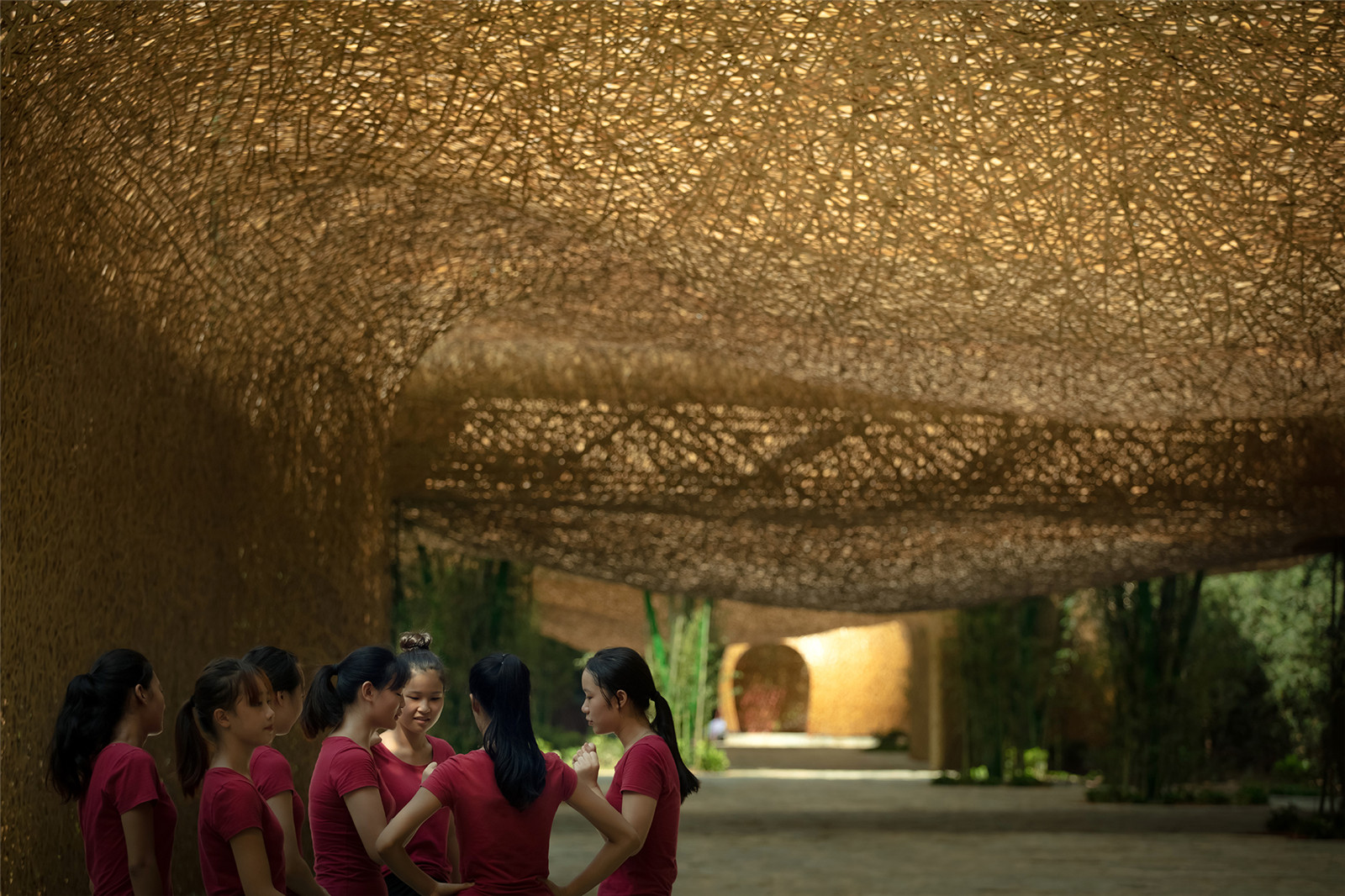
第一個體系“竹燈未央”, 即手工竹編制成的燈籠結構空間,散落分布在訪客入場流線的區域,以作為入場前感受印象劉三姐文化的體驗/文創銷售/休憩空間點。另一個體系“手工竹藝長廊”, 在竹叢之間形成一層手工編織高低錯落的“竹網”,提供了可以避開常規降雨的步行區域。這兩個竹體體系的創建和形成,則不僅僅是作為它們本身存在的屬性,而它們與周圍自然環境的材料上的,肢體上的,感受上的一種內外在的共鳴與呼應,則更是不斷傳遞著層層更新的意義,使相互賦予更強更有活力的生命力。
The first, woven bamboo lantern structures, scattered where guests circulate, whose purpose is to guide and intrigue. Then the other, a stretch of woven canopy amongst clusters of bamboo, providing area to walk sheltered from regular rainfall. In these, the architecture relies on bamboo not only for its composition, but also its constant referral to parts that constitutes the place.
▼“竹燈”設計圖紙及施工
Bamboo lantern design drawings and construction ?llLab. 敘向建筑設計
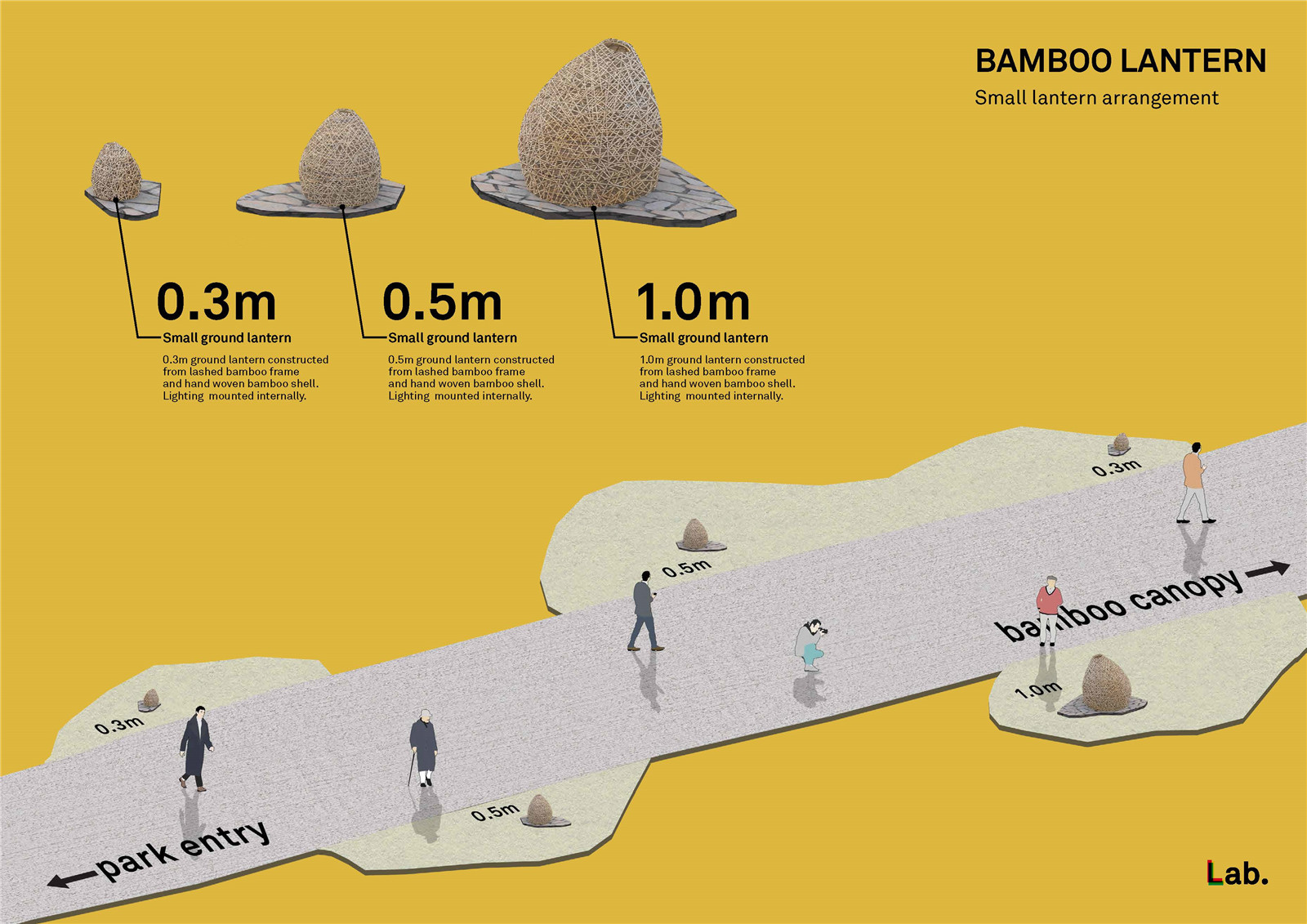
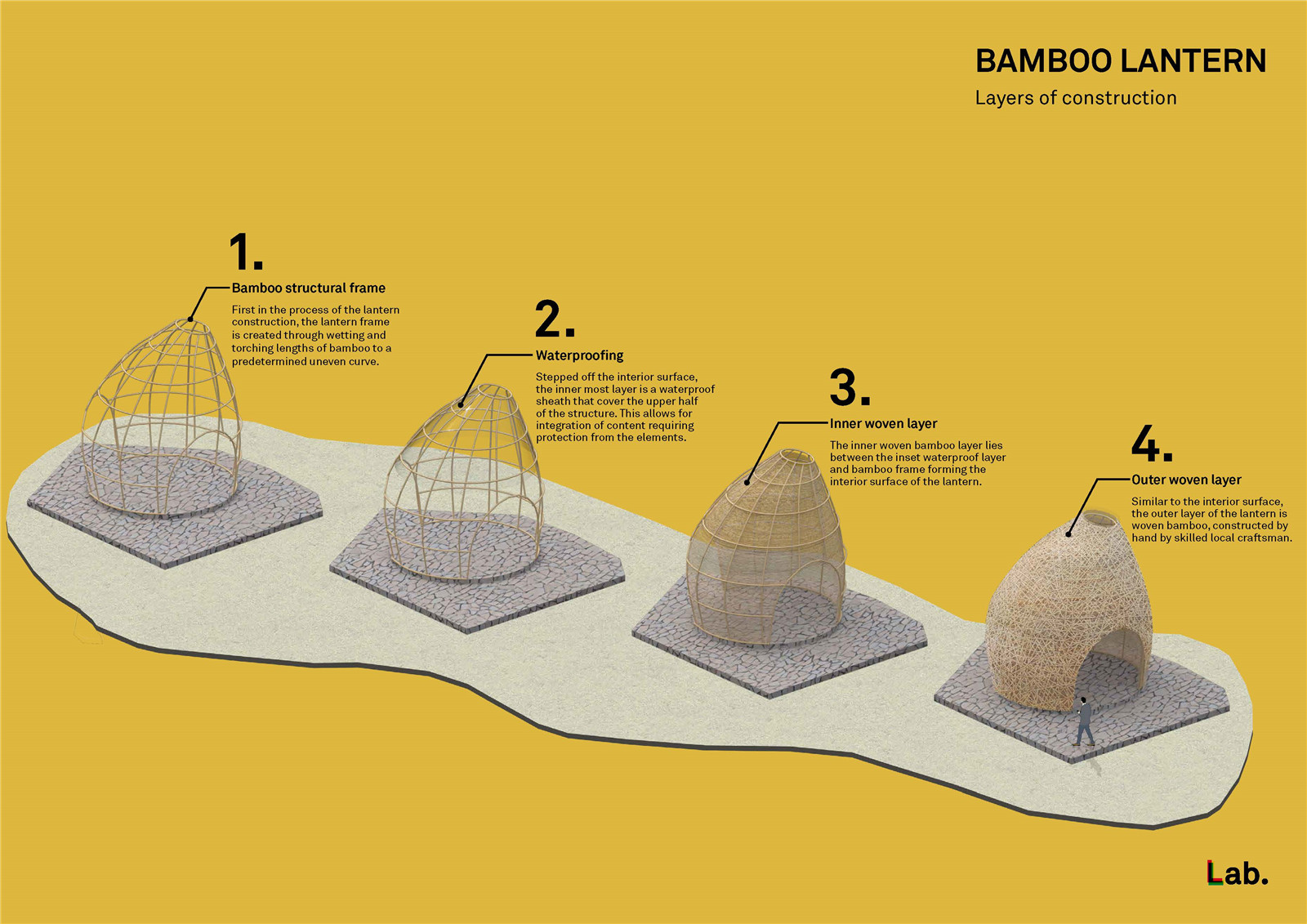
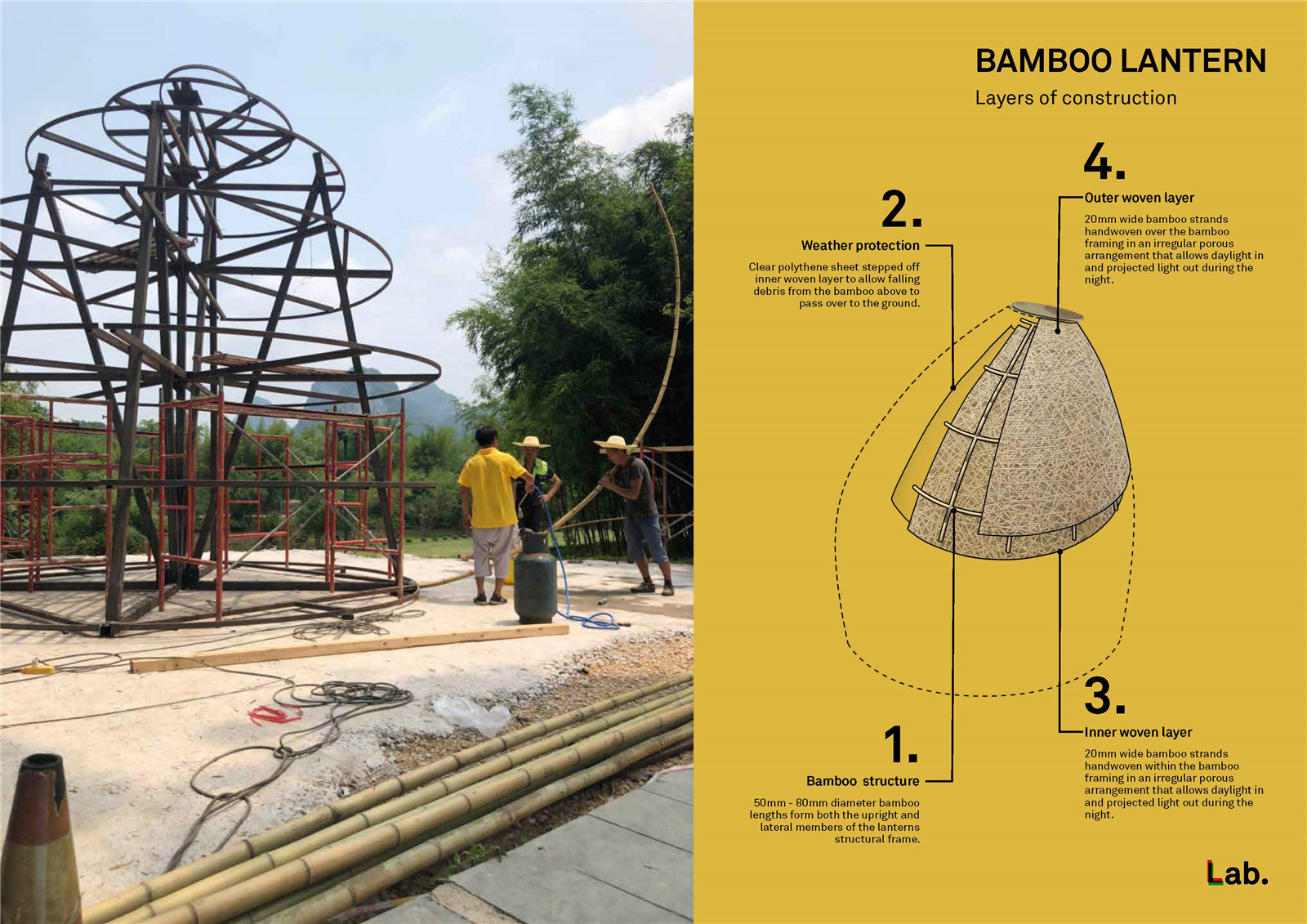
▼手工竹編制成的燈籠結構空間“竹燈未央”
Woven bamboo lantern structures ?存在建筑
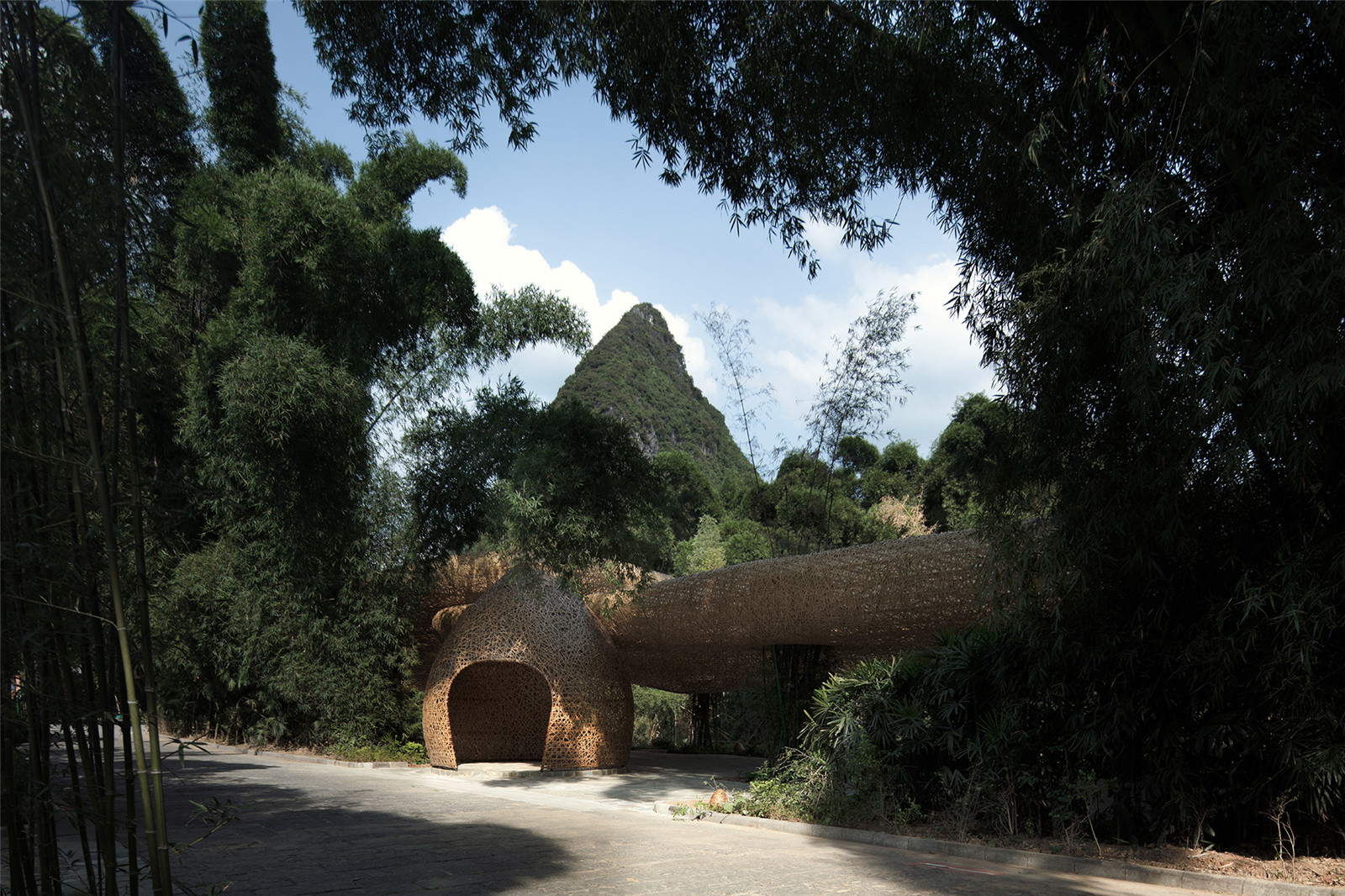
▼手工竹藝長廊設計圖紙及施工
Woven canopy design drawings and construction ?llLab. 敘向建筑設計
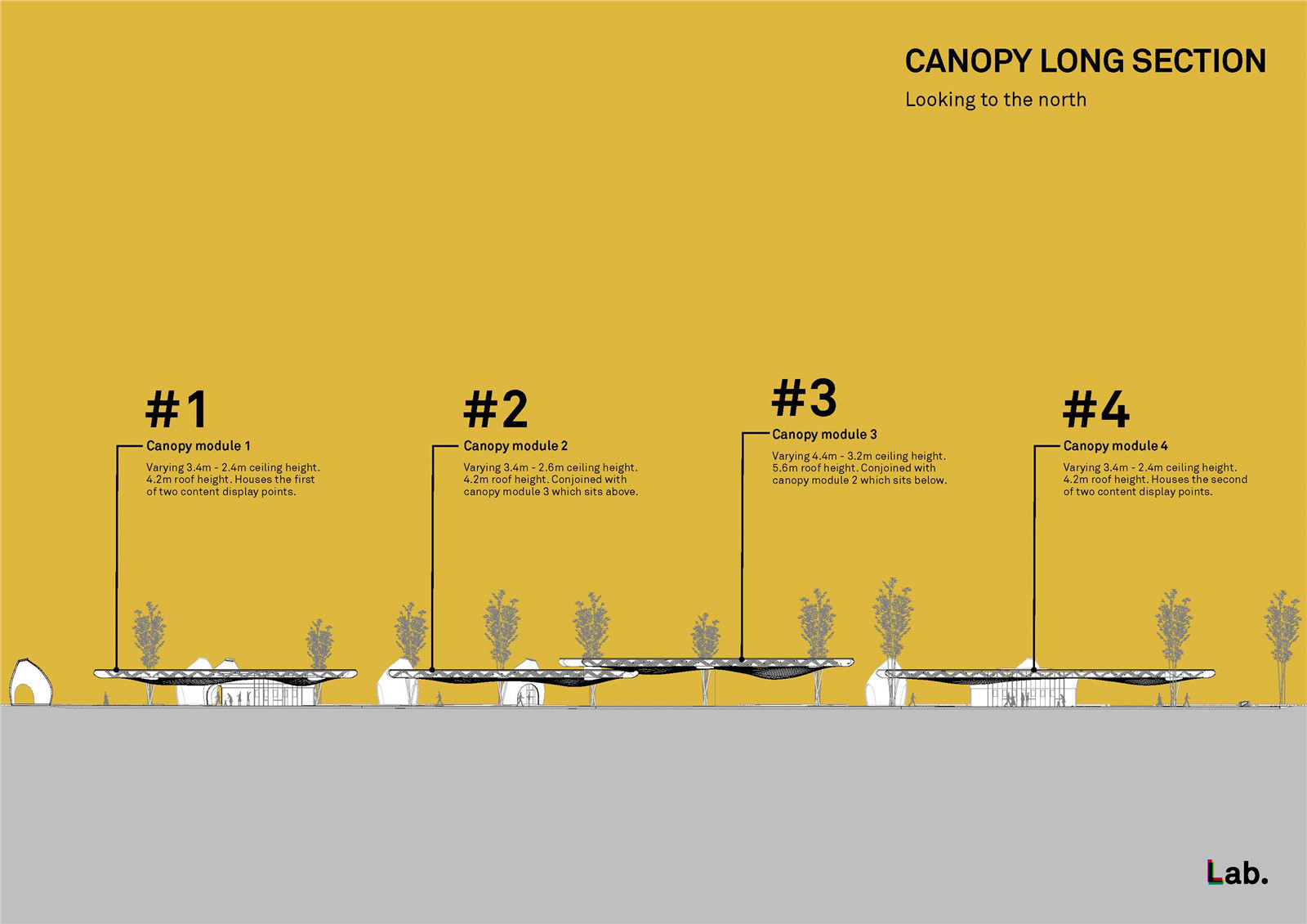
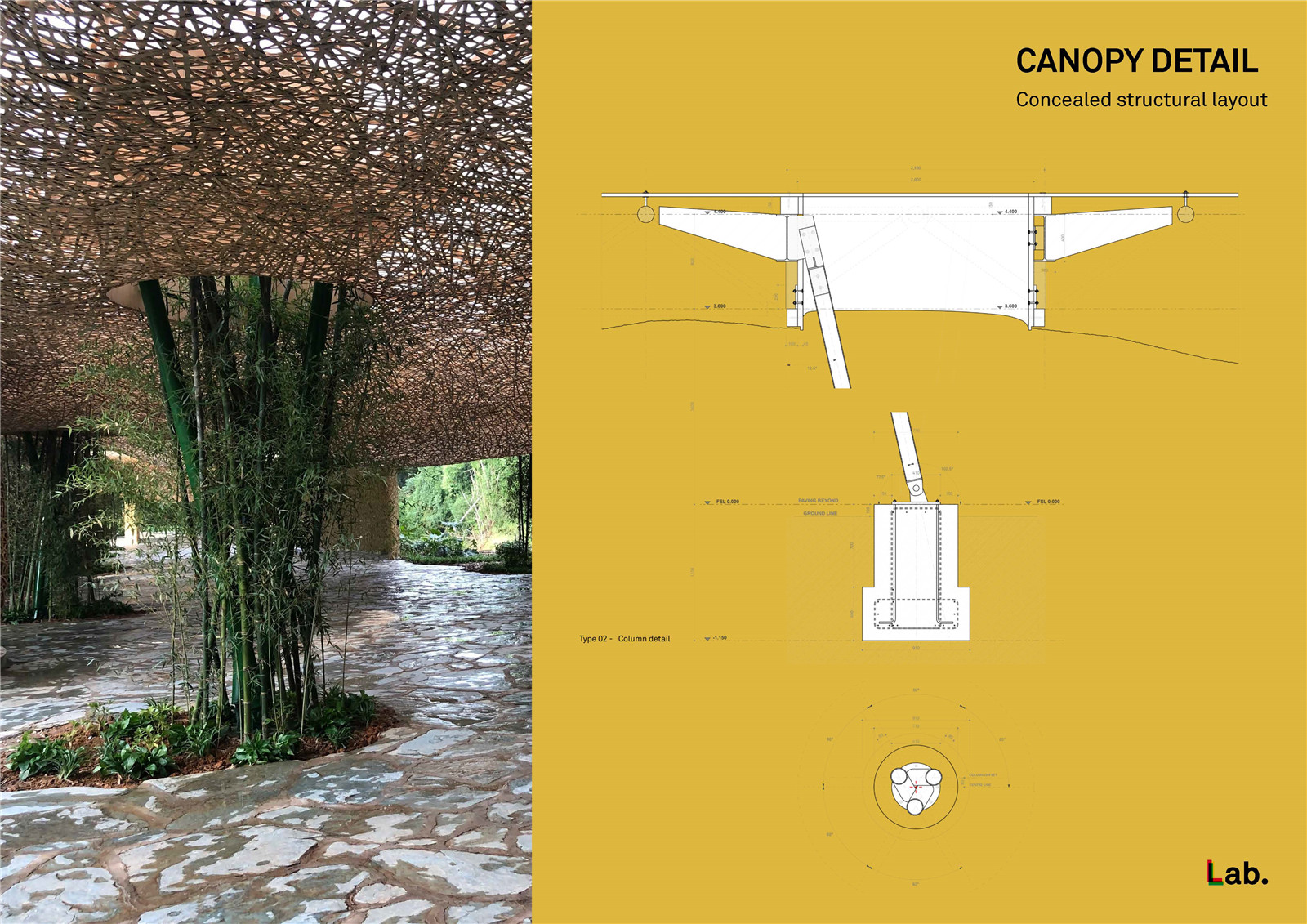
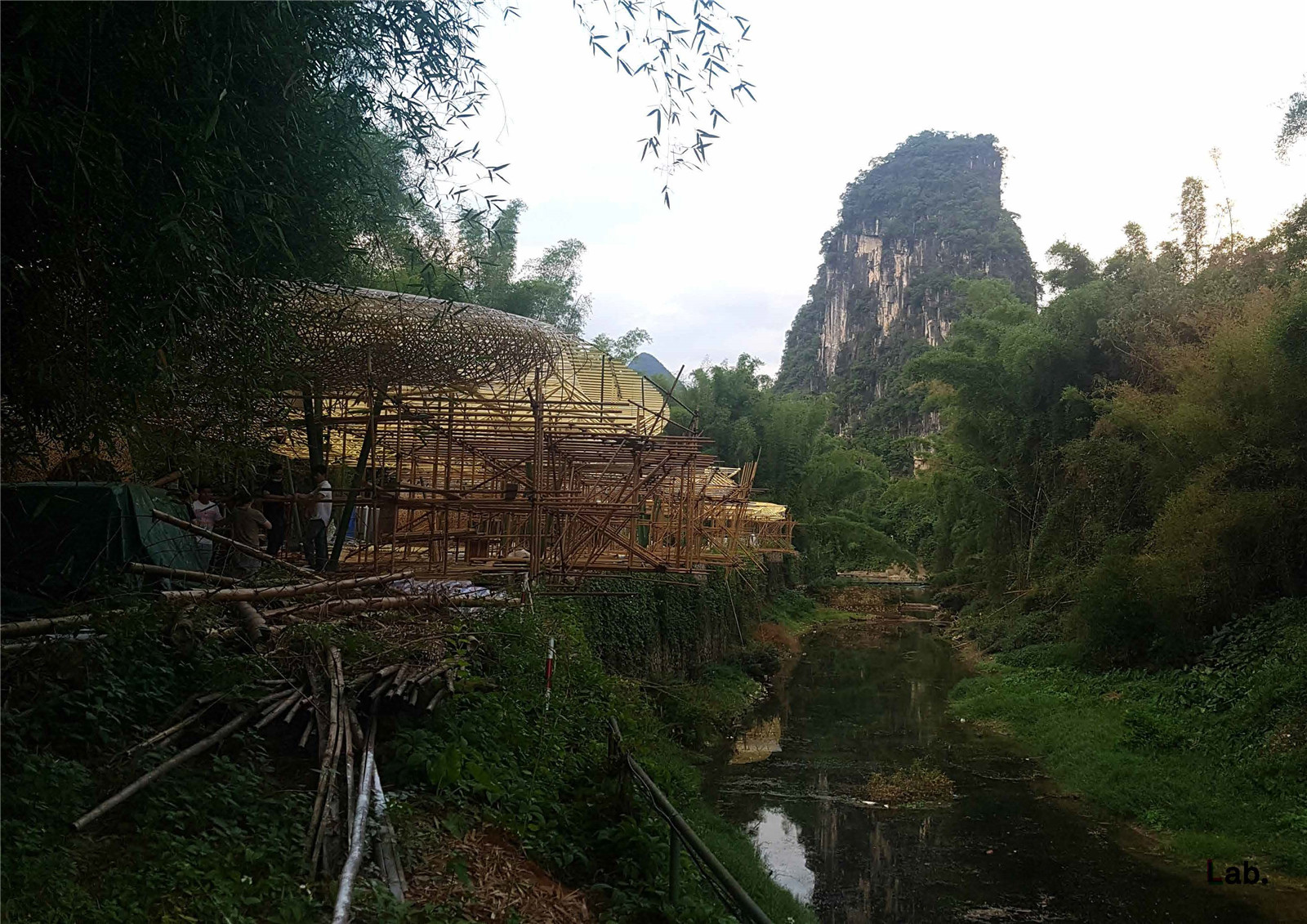

▼“手工竹藝長廊”在竹叢之間形成一層手工編織高低錯落的“竹網”
A stretch of woven canopy amongst clusters of bamboo ?存在建筑
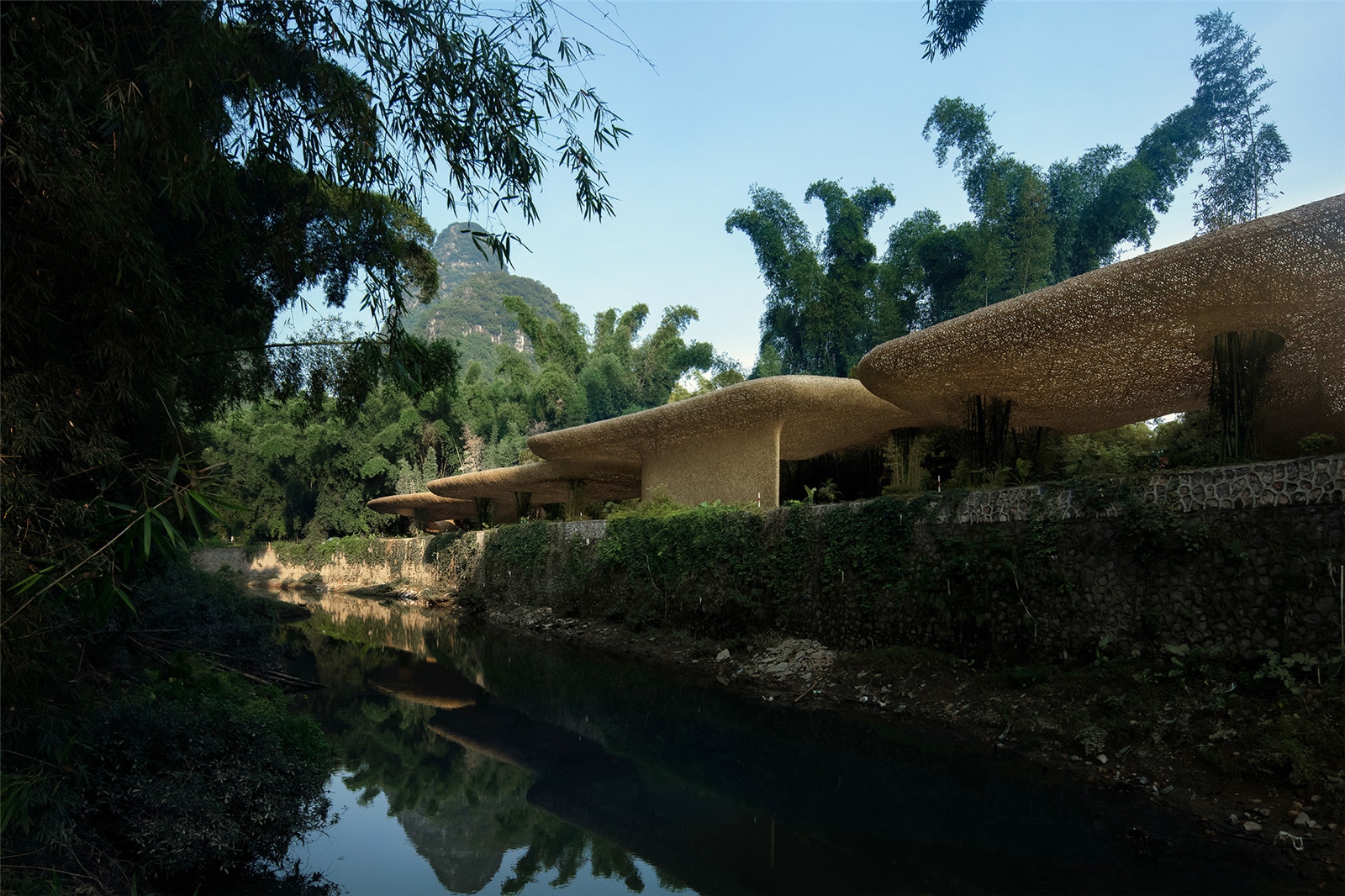
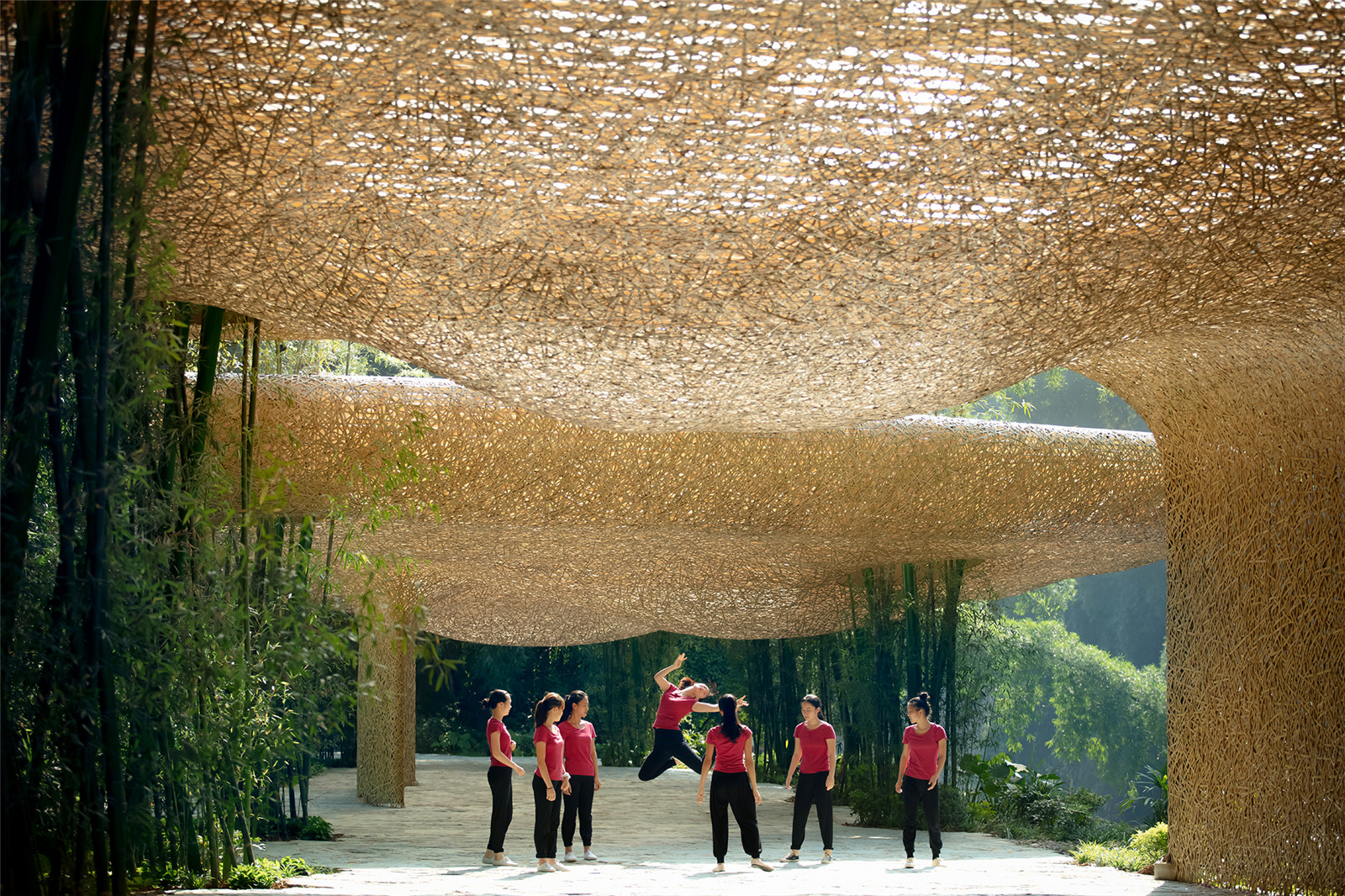
▼從長廊看向竹燈
View to the lantern from the canopy ?存在建筑
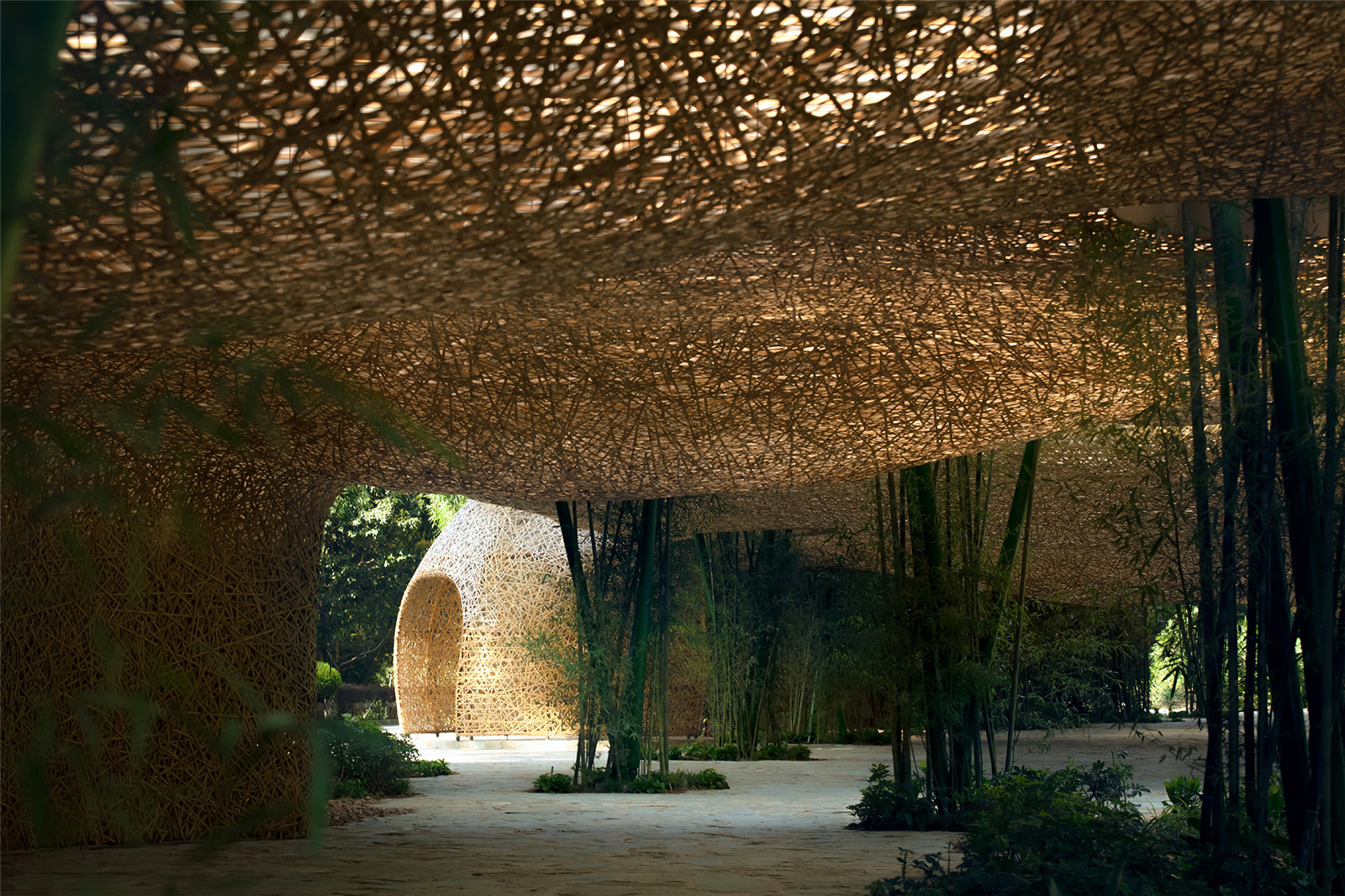
剛剛進入園區時,沿著通往演出場地的通道,體型較小的竹燈會發出斑駁的光線信號,隨著訪客進一步向園區深處走去時,原本視覺上因為距離而感覺是竹燈的體量突然變得越來越大,以至于可以成為可以供人使用的空間。視覺產生的體積大小的錯覺,和當認知到這個實現錯覺并感受到不同體量變化帶來的物品和空間的不同感受時,原本純流線的行走通道則因此變得有趣,從而不再因為功能上和行為上的單一性帶來感受上的單調感。
When entering the site, lanterns small in stature line along the pathway cast out signals of dappled light. As visitors travel further the once small lanterns become drastically larger to a point where the guests can find themselves able to walk inside. The makeup of the lanterns remains sincere, with a structure of bamboo lengths encased in lashed bamboo either side.
▼從小到大的竹燈引導人進入
Bamboo lanterns from small to large leading people to the entrance ?llLab. 敘向建筑設計
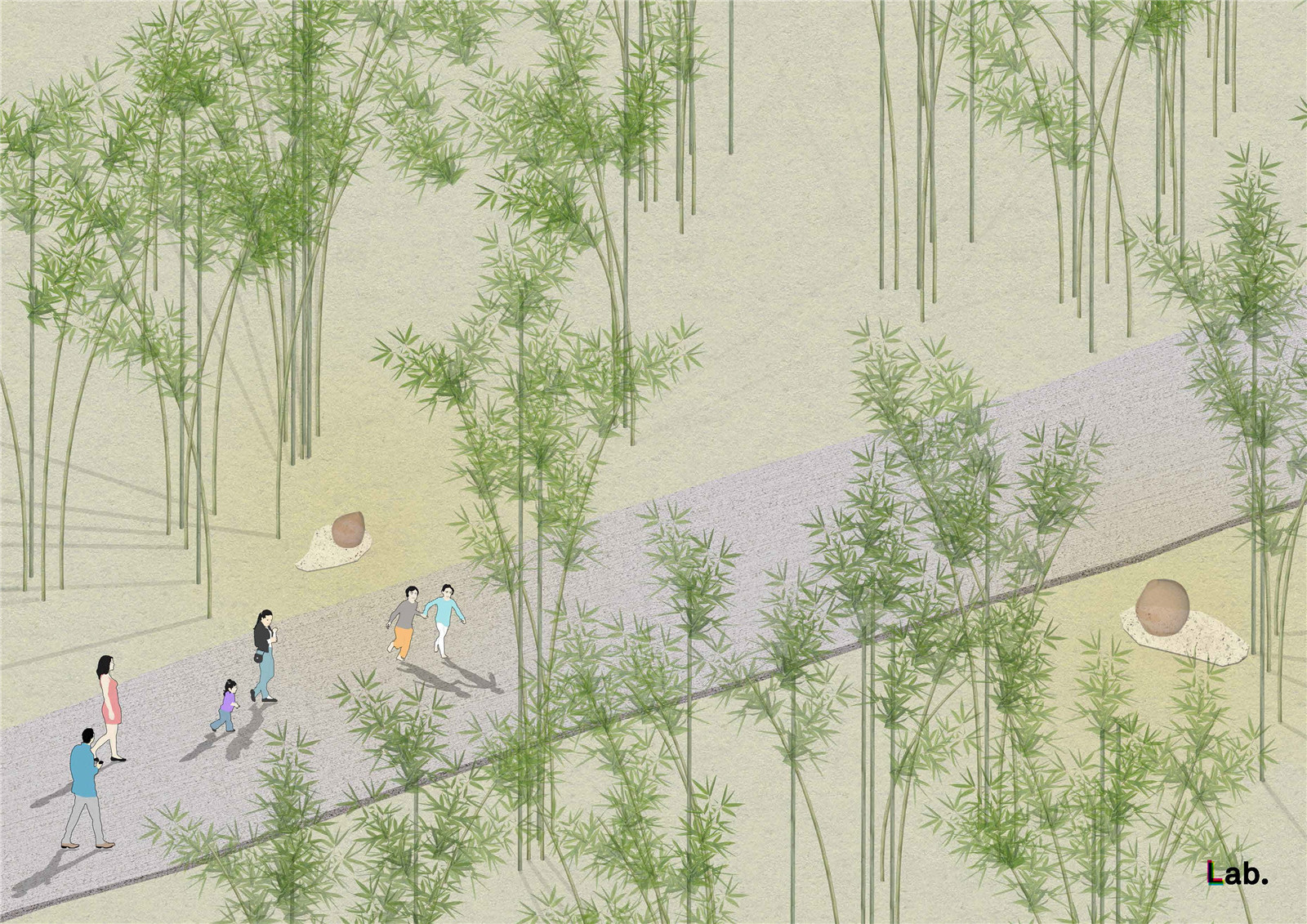
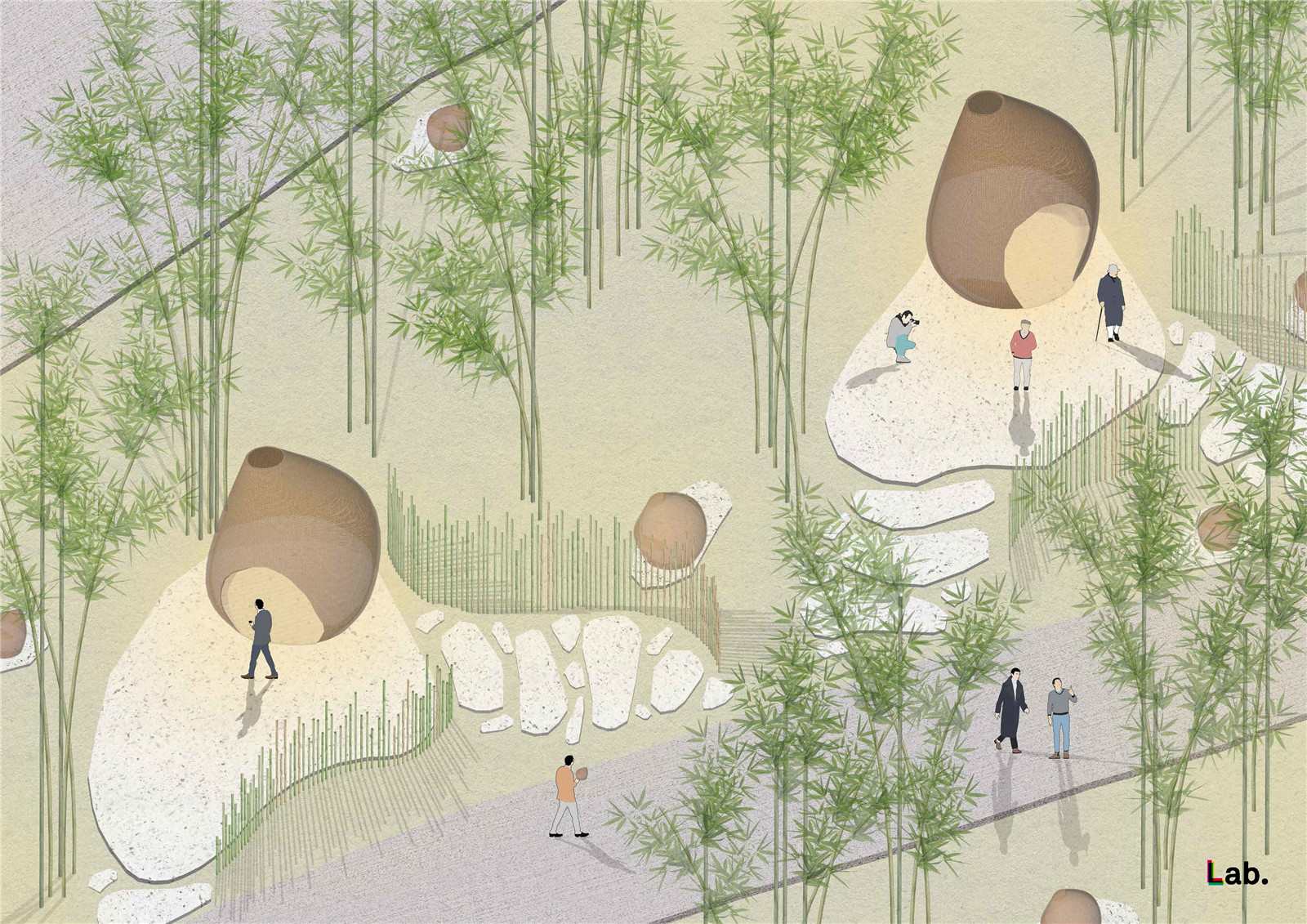
竹燈的妝容是真誠的,內外兩側都由手工切割的竹條綁扎包裹著天然竹桿自然找形形成的竹制結構。微觀視角地觀察其細節,人們可以感覺到只有在真正手工制作的條件下才能創造出的隨機美感。竹燈的外側編織層感官上略顯深暗一些,即真實反映了通過火燒加熱處理以形成彎曲的竹燈輪廓所留下的自然印跡。基于此工藝的基礎上,當地的工匠團隊以隨機的方式將無數的竹條相互穿插纏繞,不夾雜任何膠水或釘子來保持其形狀和紋理,并完全自然地以此方式尋找著最真實的光線穿透效果。這種生產方法展示了錯綜復雜卻最合理真實的創造方式,同時清晰地由工匠們的手及其潛意識對材料的深刻理解和對材料美感的意識形態所塑造。
On closer inspection one can get a sense of the random beauty that can only be created when something is truly constructed by hand. The slightly dark appearance of bamboo framing shows markings of how it is bowed with fire to create the curved lantern silhouette. Over this, piece by piece, teams of local craftsman have threaded numerous stripes of bamboo in an unintentional pattern that requires no glues or nails to hold its shape. This method of production is a showcase of intricacy, clearly shaped by the hands of people and their intuition of beauty.
▼竹燈細部,自然編織
Details of the lantern composed of stripes of bamboo in an unintentional pattern ?存在建筑
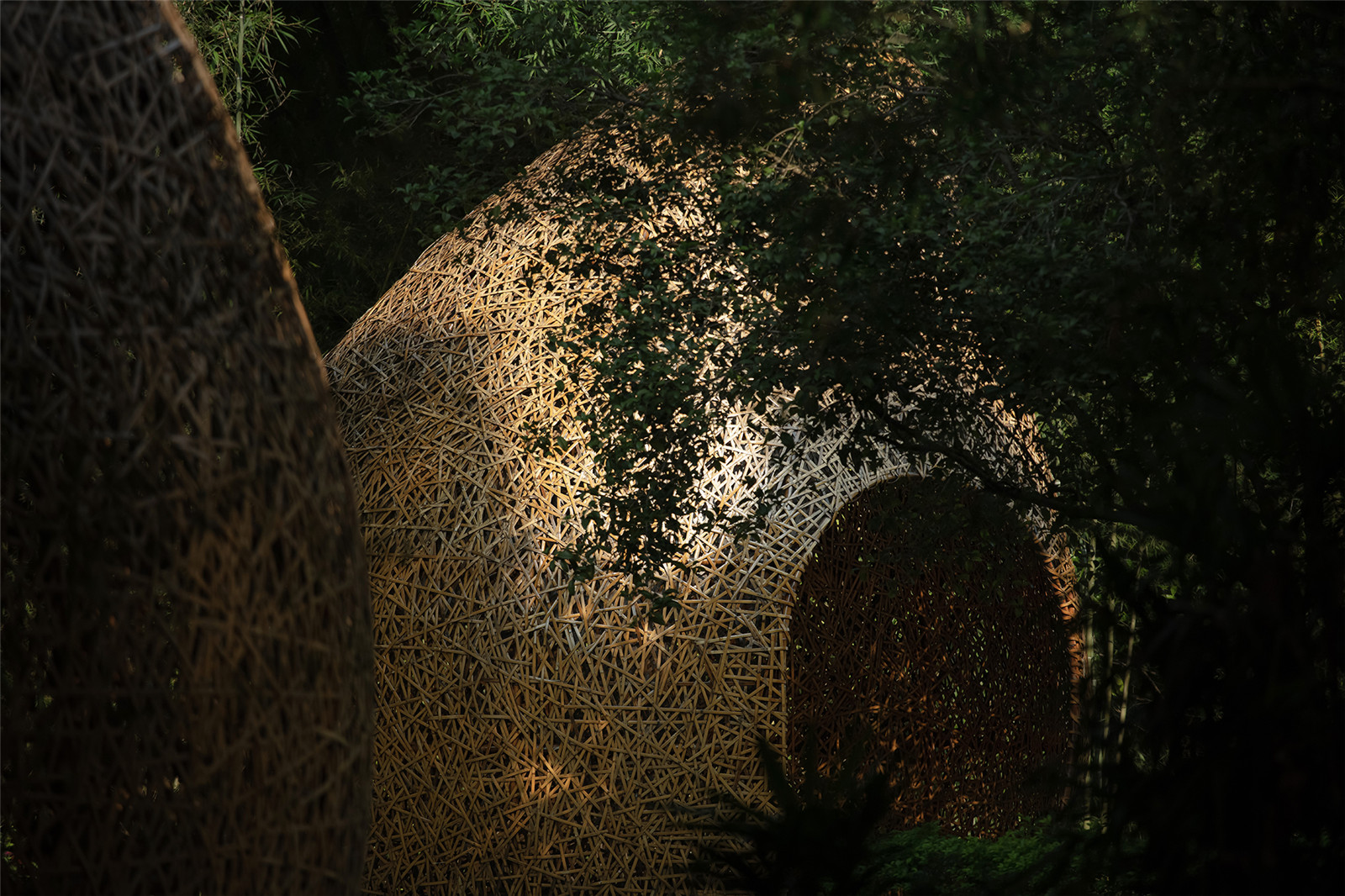
在日光下,竹燈的外形顯得相對堅實,外殼的黃色與綠色的環境相輔相成。到了晚上,竹燈的個性從空間性的體態轉變為多孔而更加通透的形式。竹燈本身成為光的散射體,與訪客一起玩起了視覺空間的變形和光線變化的戲劇游戲。從整體上看,竹燈的概念取之于園區竹叢在空中交錯而形成的拱形門洞式形態,然而,幾乎是一種偶然,當仰望遠處時,陽朔的自然石山也呼應了竹燈的輪廓。桂林的風景沿著眼前的地平線散落。
In the daylight, the lanterns appear solid, the yellow of the shell in compliment with the green surrounding. Come night the personality of the lantern shifts from something more unyielding to a porous shell. The lantern itself is a diffuser of light, playing theatrics of scale and light with guests. As a whole, the lantern looks at home under the arching towers of bamboo in its peripheries. Almost by chance, when looking to the distance the lantern silhouette is echoed by the stone towers of the Yangshuo, Guilin landscape strewn along the immediate horizon.
▼日光下竹燈外殼的黃色與綠色的環境相輔相成
The yellow of the shell in compliment with the green surrounding ?存在建筑

沿著島的邊緣伸展,“手工竹藝長廊”的竹棚飄浮在錯落而至的竹叢之間,乍一看,它似乎幾乎沒有依靠結構支撐,只有竹叢穿過竹棚圓形的開口空間并向上生長,而隱藏在其中的如竹子般粗細的結構柱,則從其立足點開始向上向外旋轉而扭曲地,如模仿了竹子的生長模式一般,也長入圓形的開口空間并與竹棚內部的結構相連。
Further along at the edge of the island, the canopy shrouds itself within the large masts of bamboo. At first glance it appears to rely on little for support, only the columns of bamboo shooting up and through circular openings. Hidden amongst these living clusters columns twist from their footing upward and outward mimicking the indecisive route of the bamboo to meet the structure above. Supported by the columns in a maze of tubes, the structure of the canopy while seen doesn’t look out of place. The hand-woven layer obscures what is in front and what lays behind.
▼竹棚飄浮在錯落而至的竹叢之間,向遠處延伸
The stretched canopy shrouds itself within the large masts of bamboo ?存在建筑
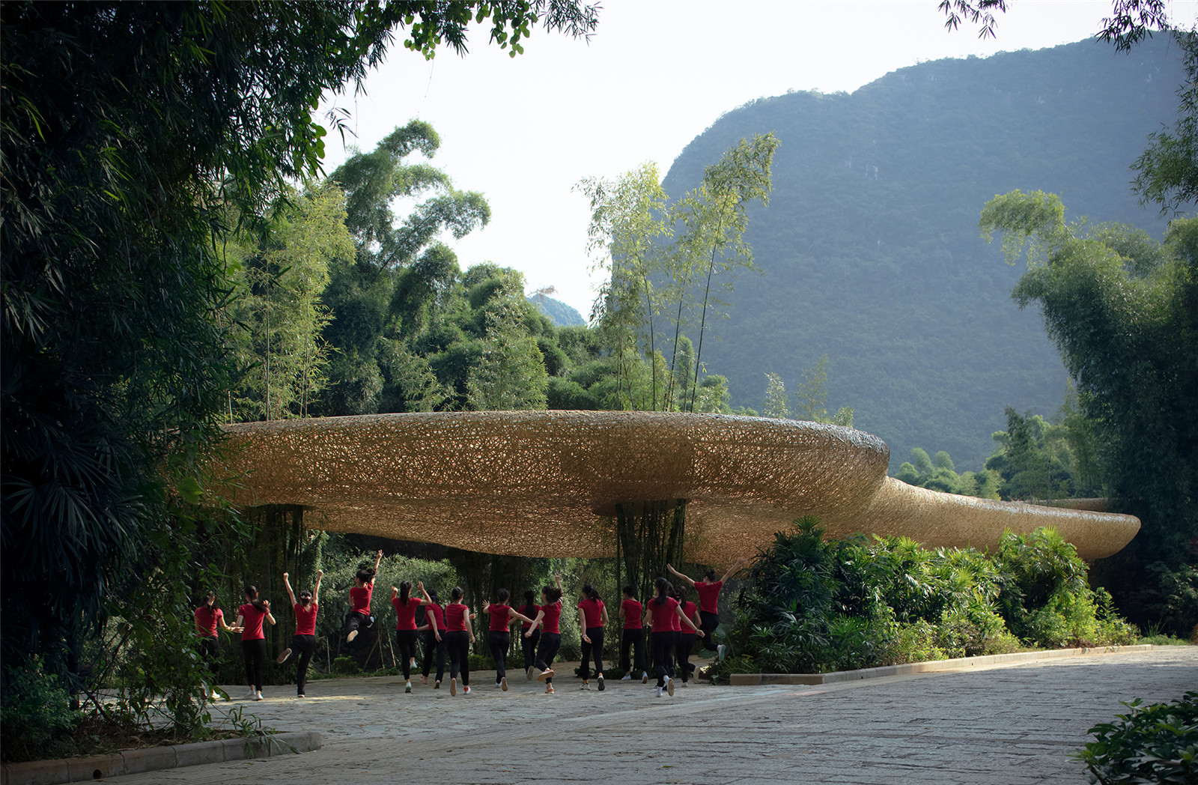
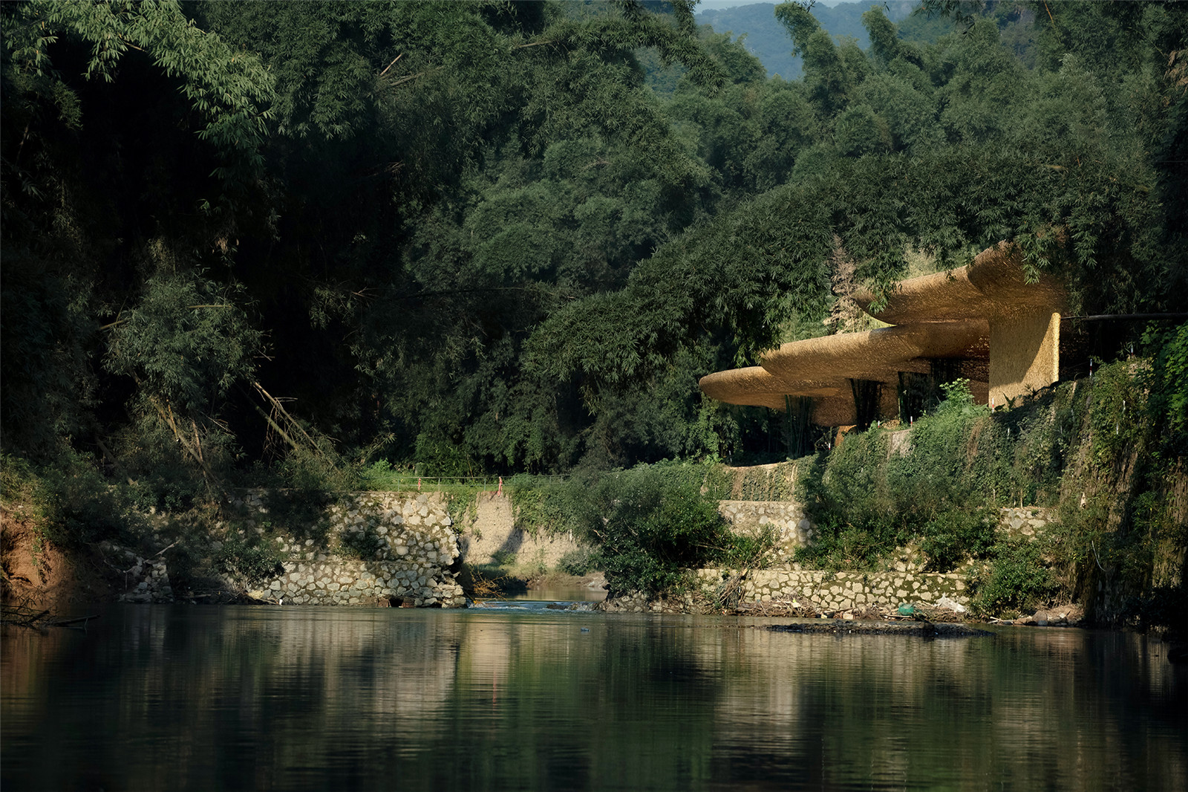
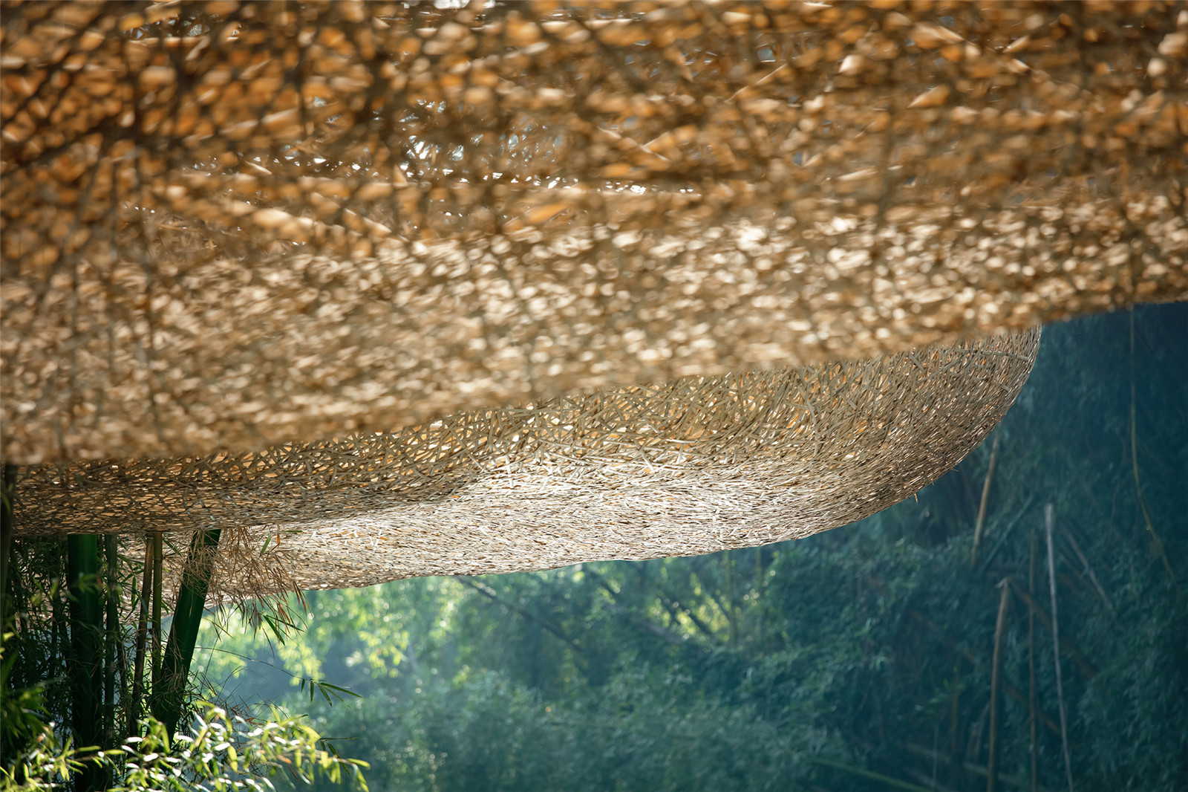
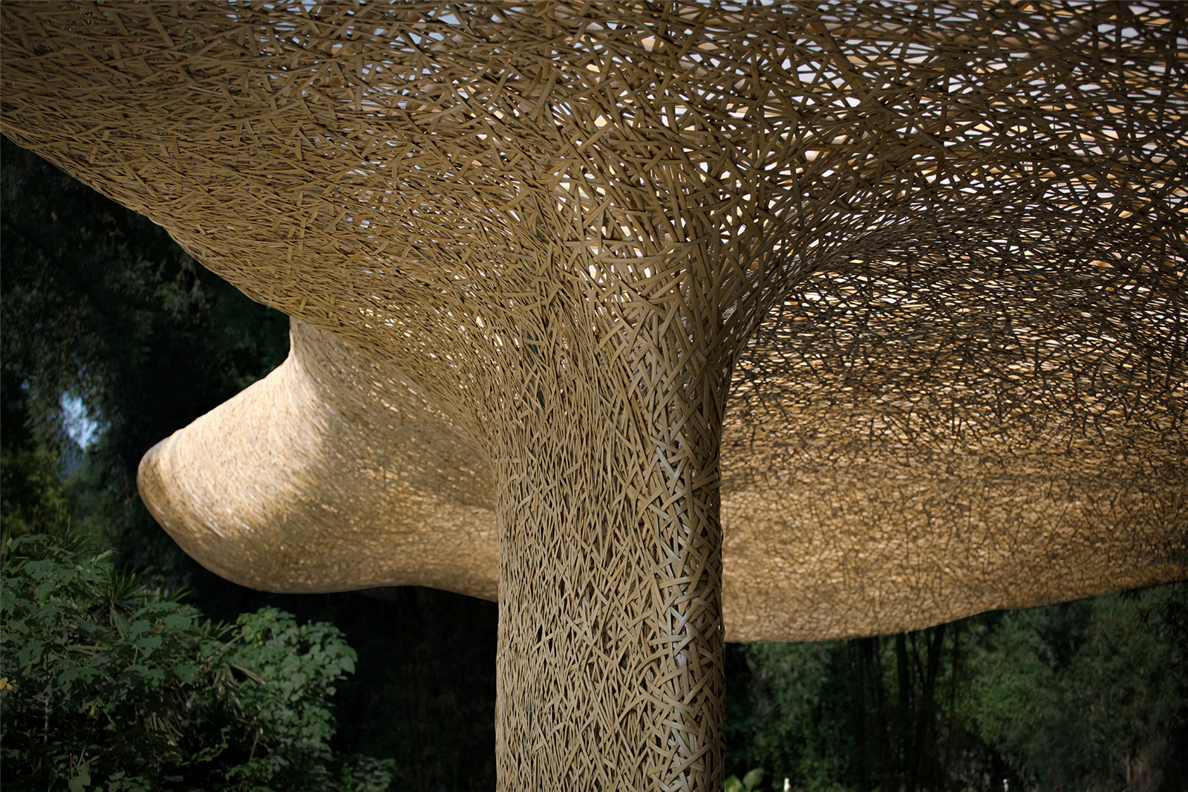
▼長廊下仿佛沒有結構支撐
There as if no vertical supporting under the canopy ?存在建筑
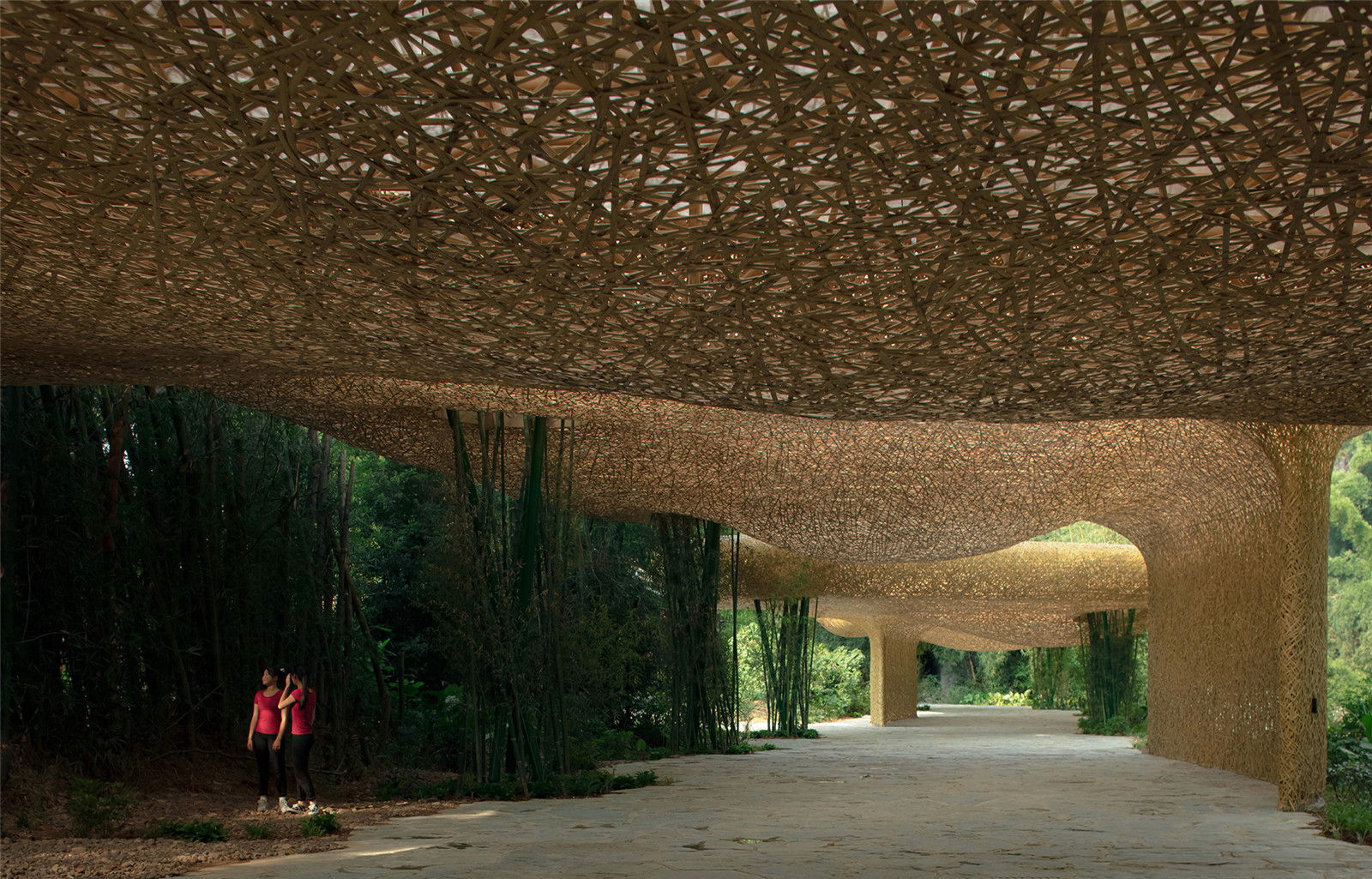
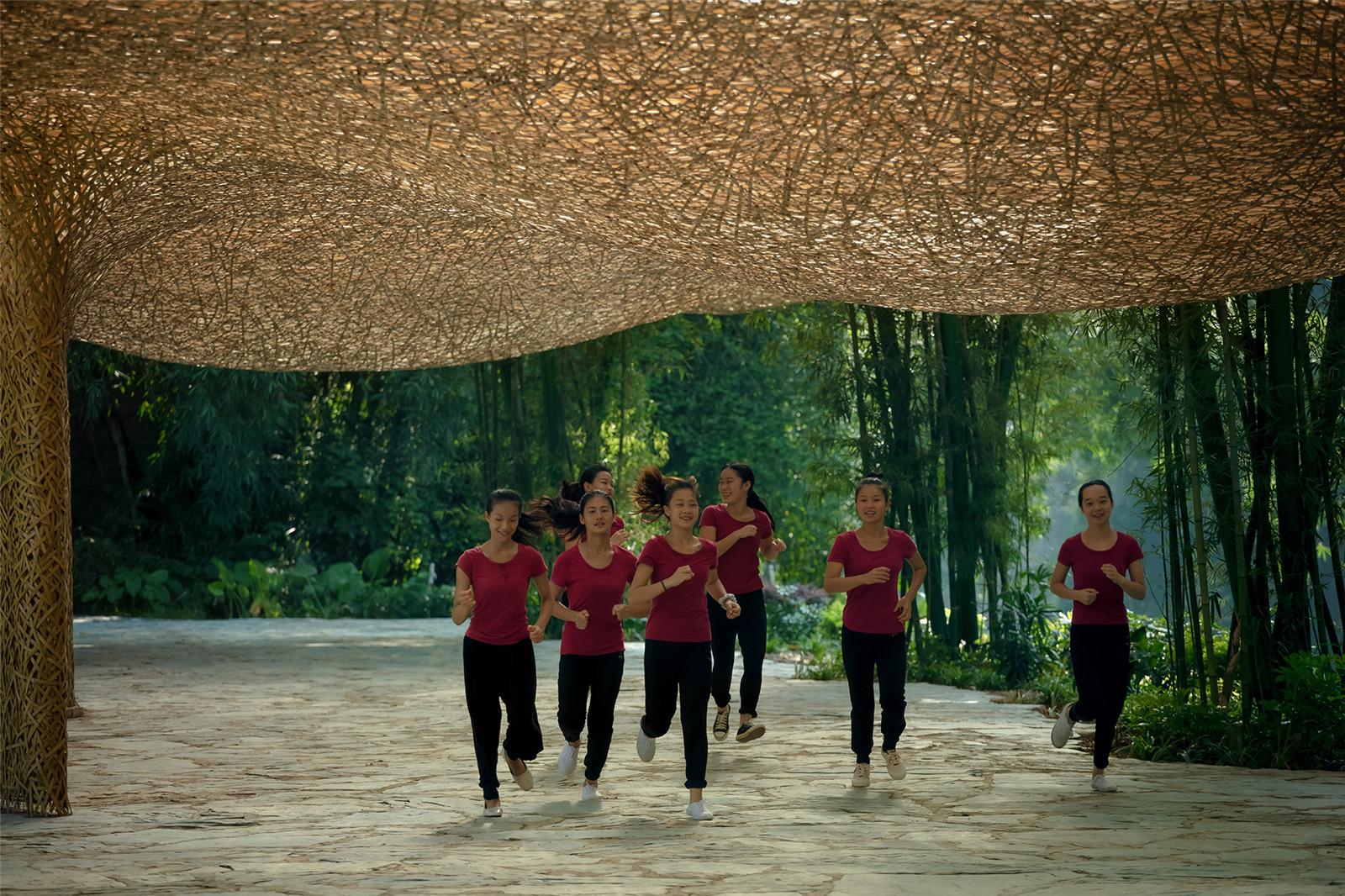
▼結構柱隱藏在竹叢中
The structural columns hidden in the bamboos ?存在建筑
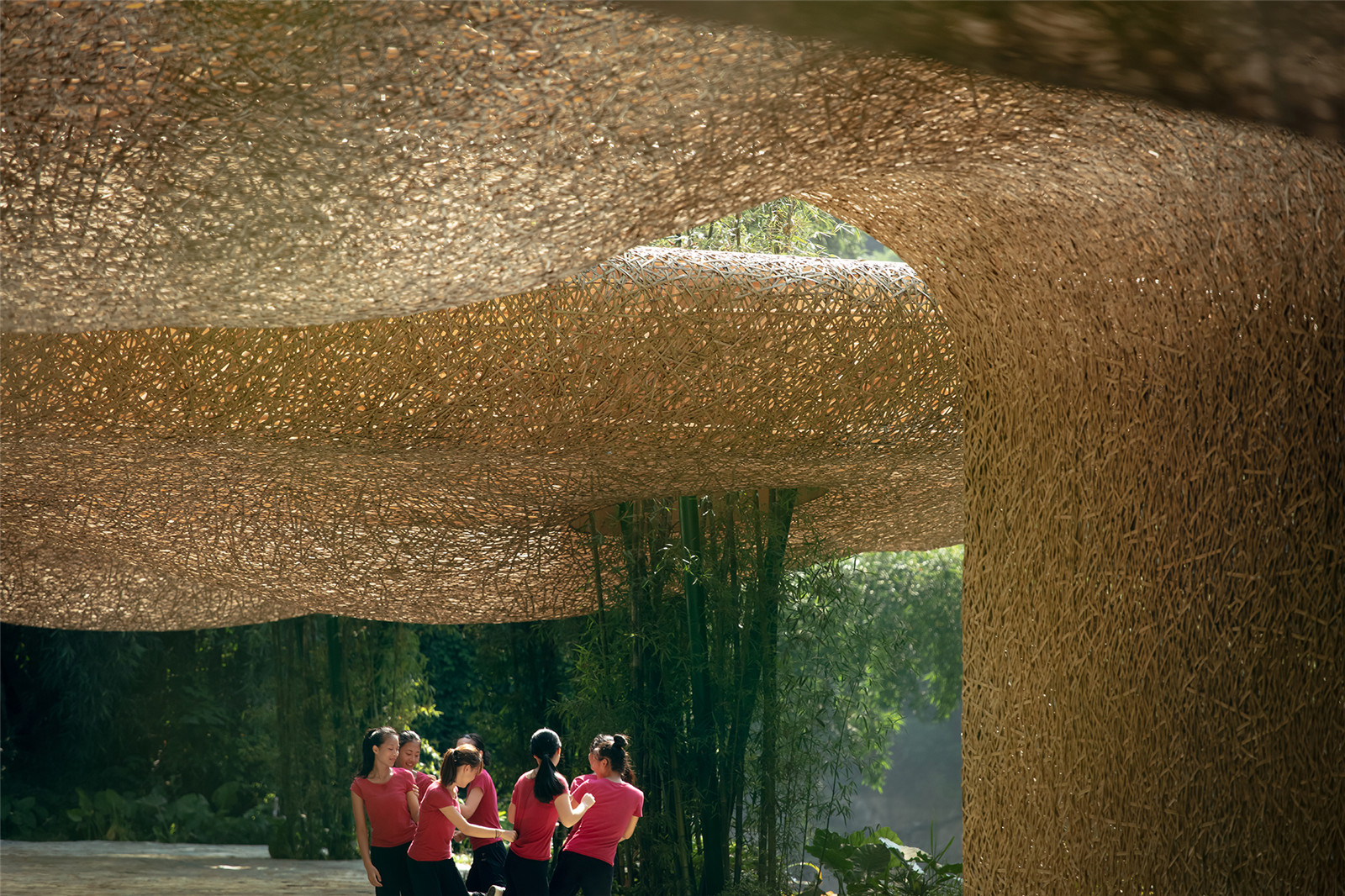
“手工竹藝長廊”的竹條編織表面從入口的位置延伸140米有余,呈倒置景觀的形狀,并不同高低幅度地上下起伏,同時,竹棚表面完全用與竹燈相同的不規則手工編織竹條制作而成,看起來如是幻想中的空間體驗,并順著竹體波浪飄向空間的深處,將原本枯燥的等待體驗變得虛幻而沉浸,又再次將訪客的感觀擴展到整個自然環境的氛圍中去。
Stretching 140m from where you stand the woven ceiling takes on a shape of an inverted landscape, undulating between different levels of surfaces. The stepping surface of the canopy is pieced together entirely in the same irregular hand-woven bamboo as the lantern, but on a scale that seems that it should be seated in fantasy. The resulting intention means to enchant while still extending recognition to the natural condition of the site.
▼上下起伏的竹棚
The bamboo shed up and down ?存在建筑
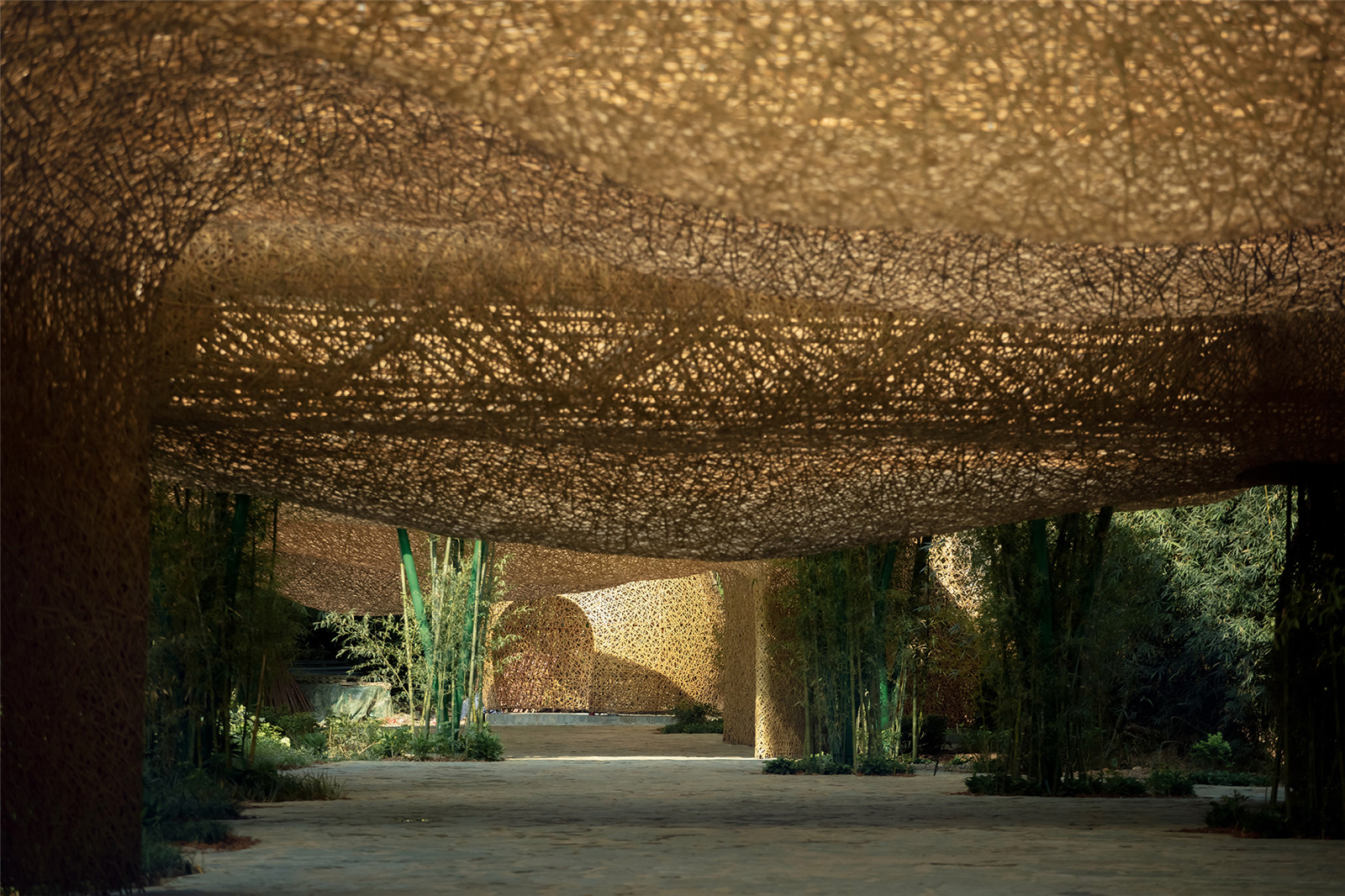
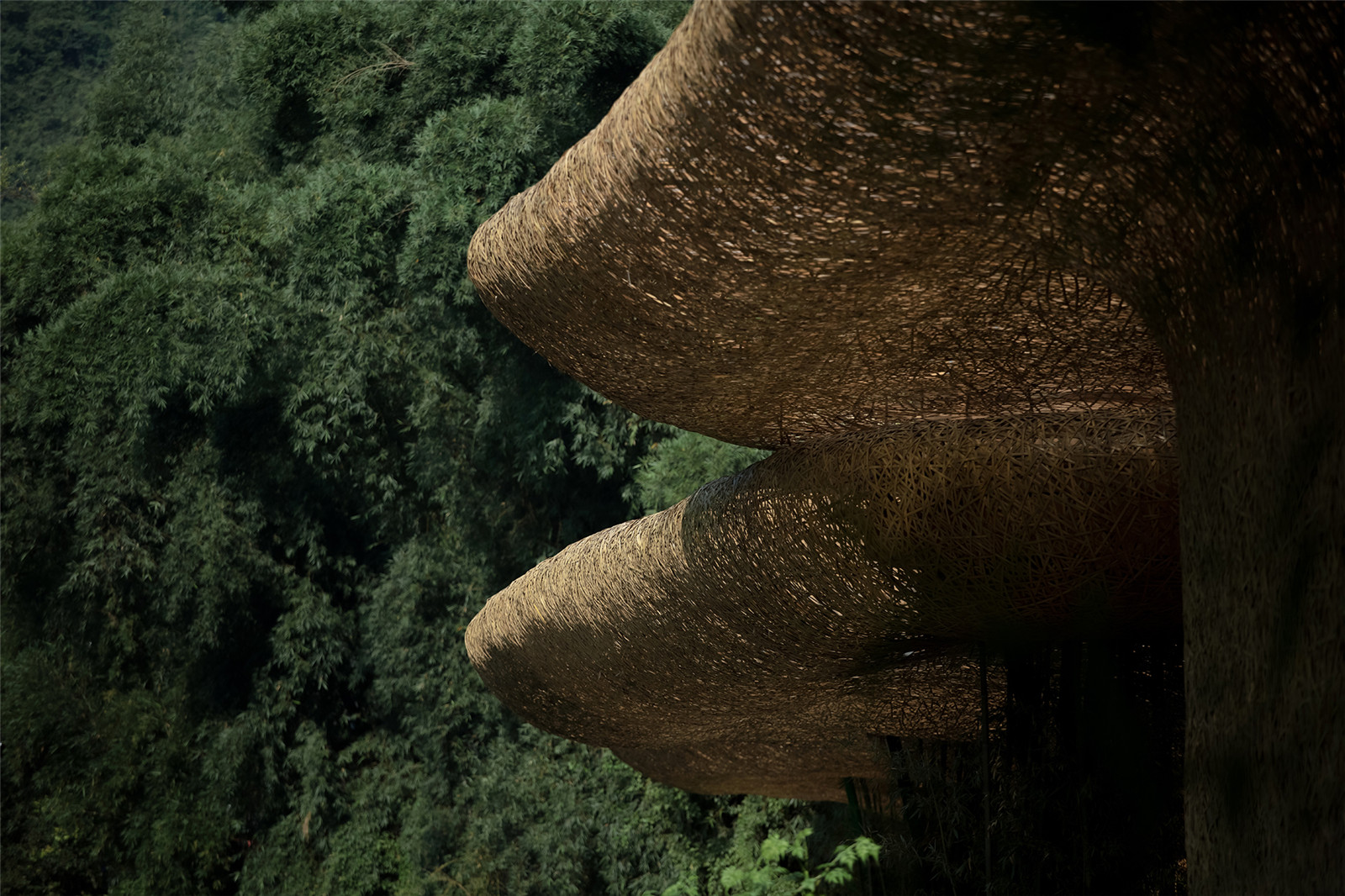
光線穿透竹編波浪,將斑駁的光點散布到地面上。當在竹棚下行走時,光亮通過竹棚散射開均勻的照亮整個空間,但當抬頭仰望時,卻可感受到意想不到的視覺體驗。整個頂篷散發出溫和的光芒,并發散出金色的光輝。當夜色降臨時,竹棚體內的人造燈光光線通過竹網的縫隙,將光體更有戲劇性更專注的照射在地面,頂底兩層光波的實虛包夾,更讓體驗變得充實。
Under daylight, light streams through to the woven canopy bringing patches of dappled light to the ground below. While reprieve from the sun is apparent when walking underneath, in an unexpected compliment when looking up the ceiling appears illuminated, the entire canopy giving off a temperate glow. In the transition to night, introduced light within the volume rises in intensity focusing the spattering of light in a more vivid pattern on the pathway. Fragments of bodies dip in and out view as light streams down through the ceiling above onto guests making their way the stage.
▼日光下的長廊
Canopy under the sunlight ?存在建筑
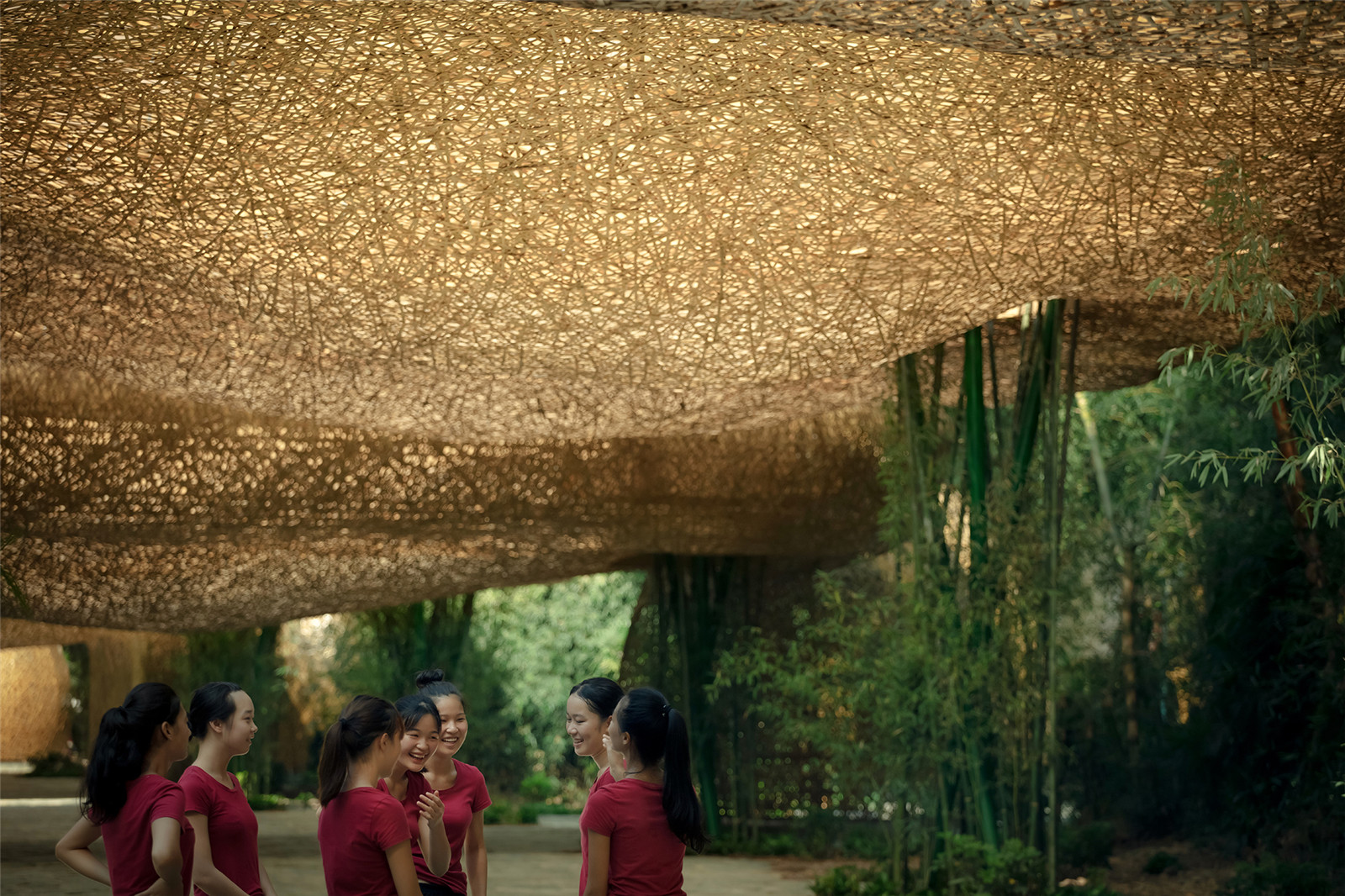
▼竹棚頂篷散發出溫和的光芒
The entire canopy giving off a temperate glow ?存在建筑
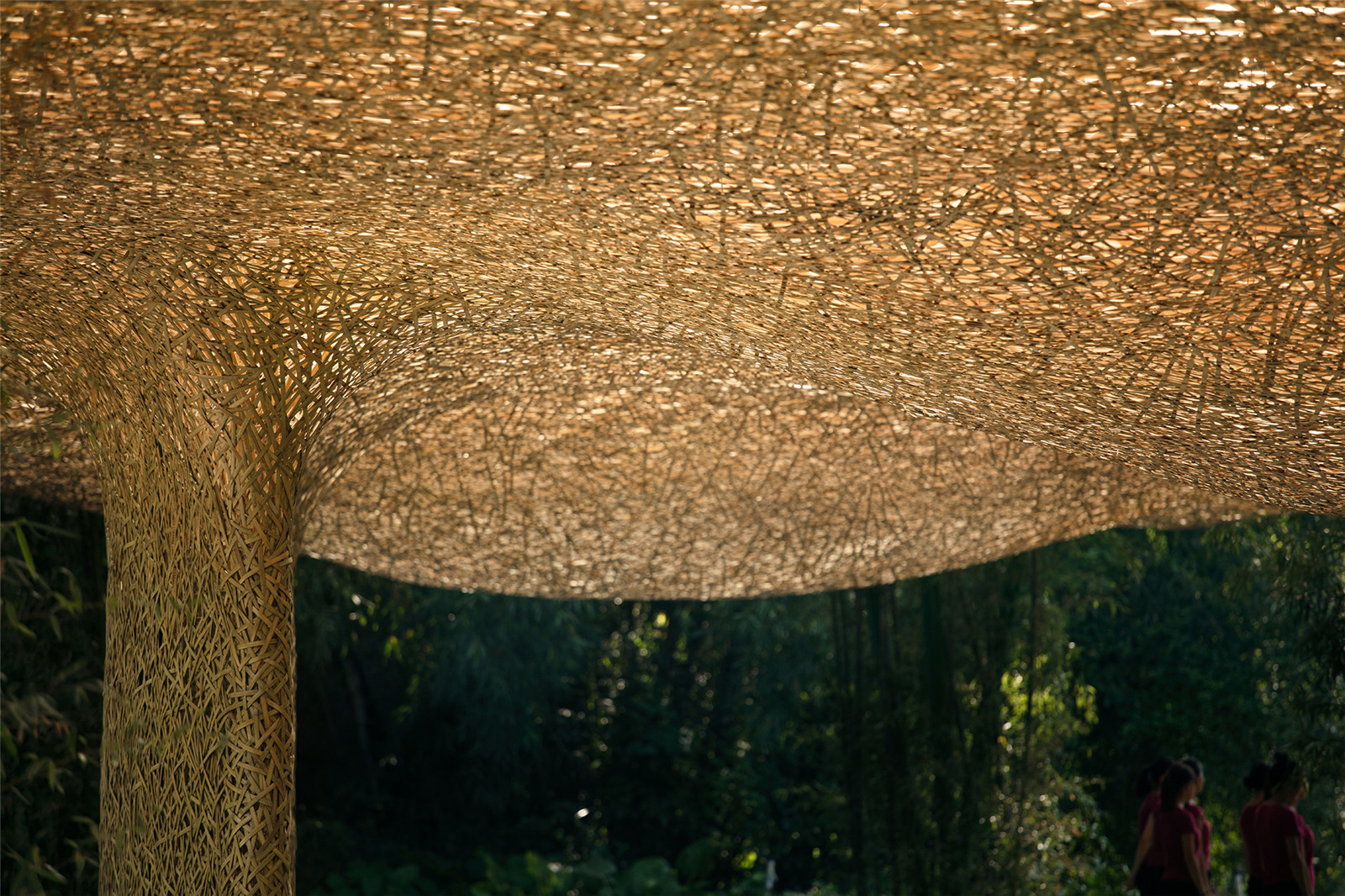
對劉三姐印象的戲劇精神的認可及對當地自然環境的感動和尊敬,很多感知的元素潛移默化地穿插進入了設計的許多部分:手工編織文化的融入,竹條材料的使用與自然竹林環境的融合,竹棚起伏的倒置地形在竹叢立柱之間的舞動,結構柱的體態與竹子生長形態的呼應,甚至在敘事性的流線及互動情境中,訪客從一個竹燈移到另一個空間的方式,這些微妙的細節提示共同激發了特定的意識感知框架,為訪客觀看印象劉三姐的演出帶來了最好的心理和文化的鋪墊。
In acknowledgment to the theatrical spirit of the Impression Sanjie Liu, moments of performance make its way into many parts of the design: The hand weaving, bamboo playing off the tension of one another. The topography of the canopy ceiling dancing between columns of bamboo as if unsupported. Even the way guests are intended to move from lantern to lantern, in a narrative of interaction. Together these subtle hints encourage a particular frame of mind, readying the guest for the main feature.
▼編織文化、竹條材料與自然環境的融合
Integration of weaving culture, bamboo strip material and natural environment ?存在建筑
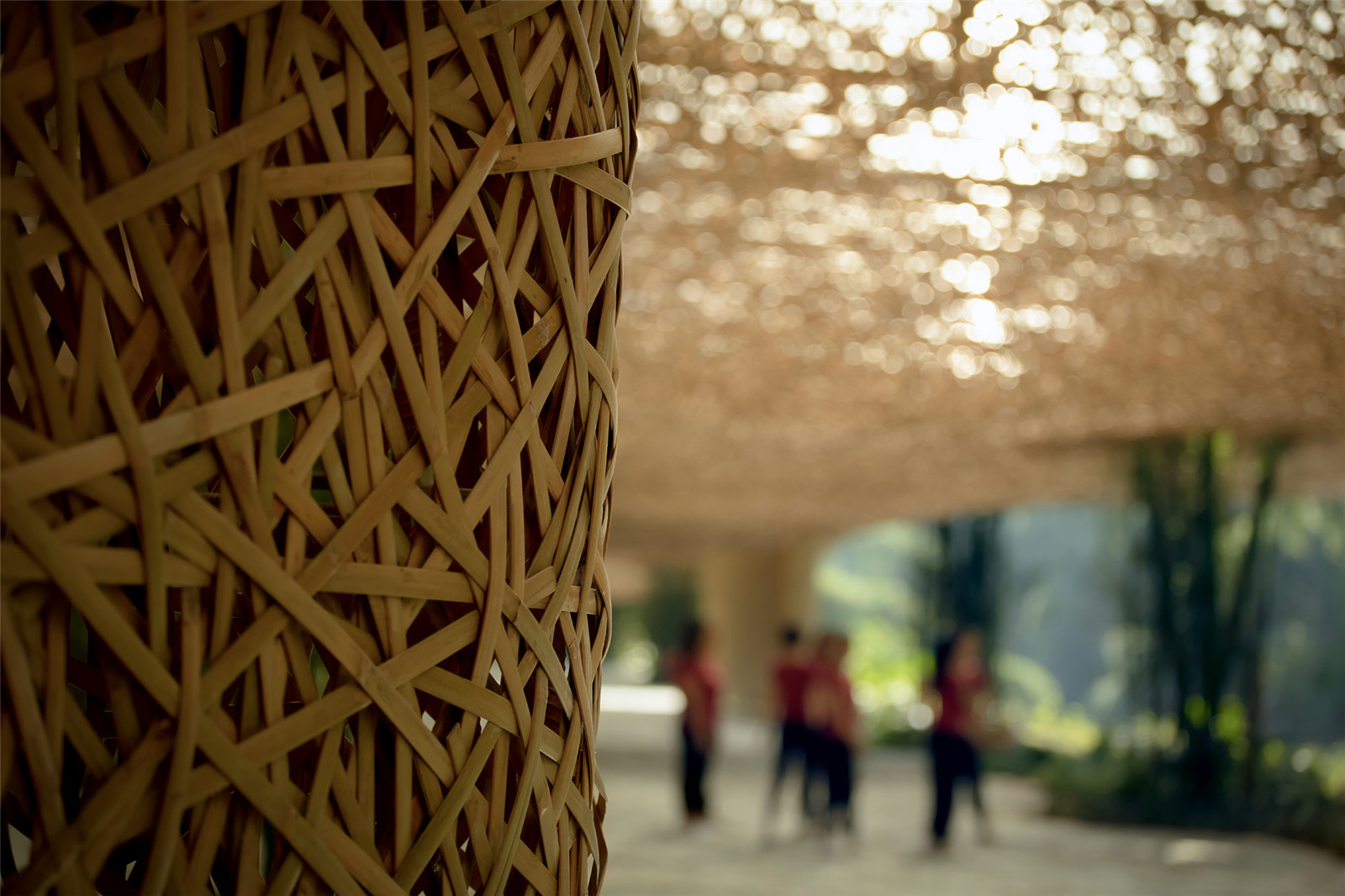
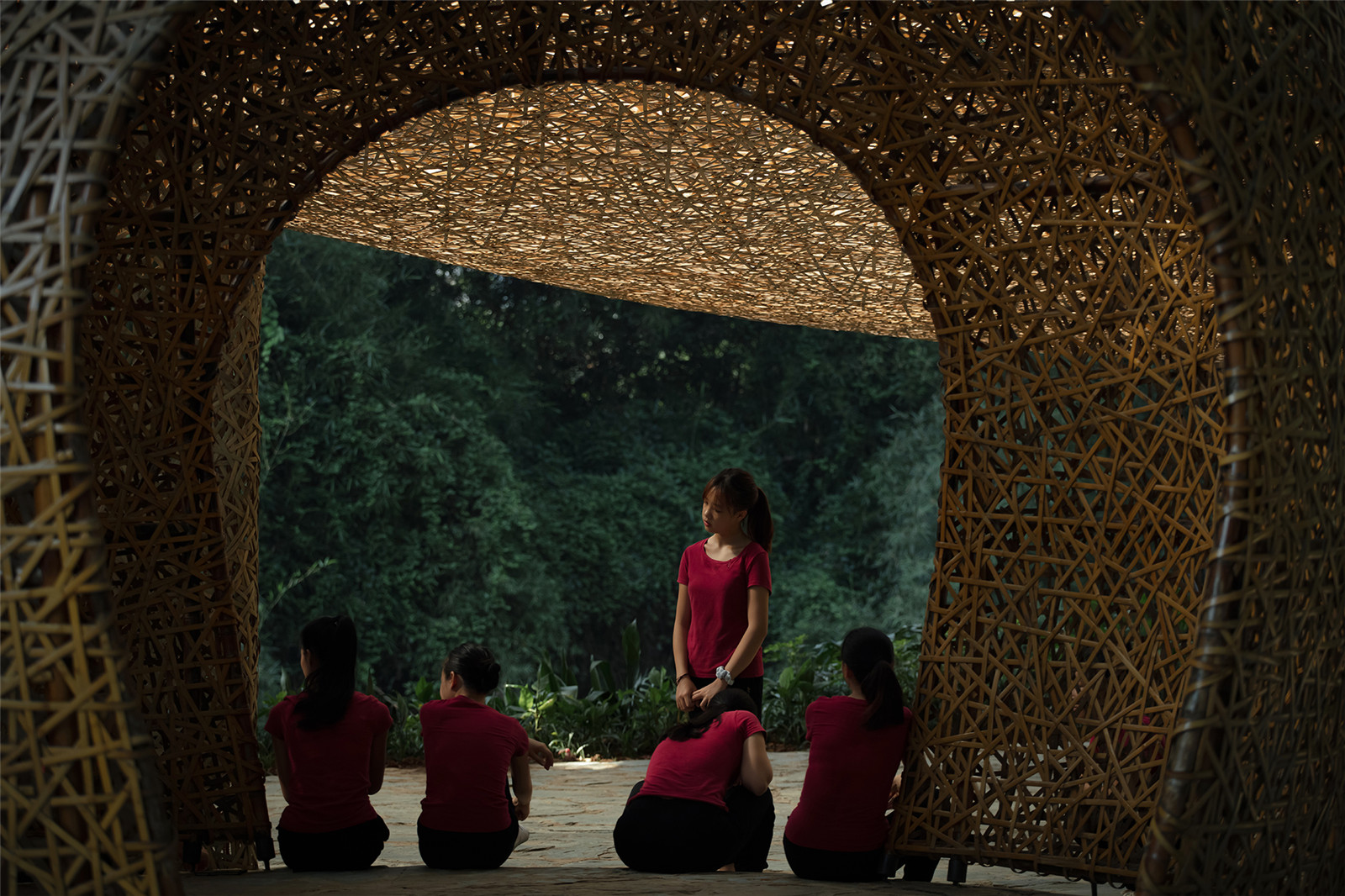
▼模型圖
Physical model ?llLab. 敘向建筑設計
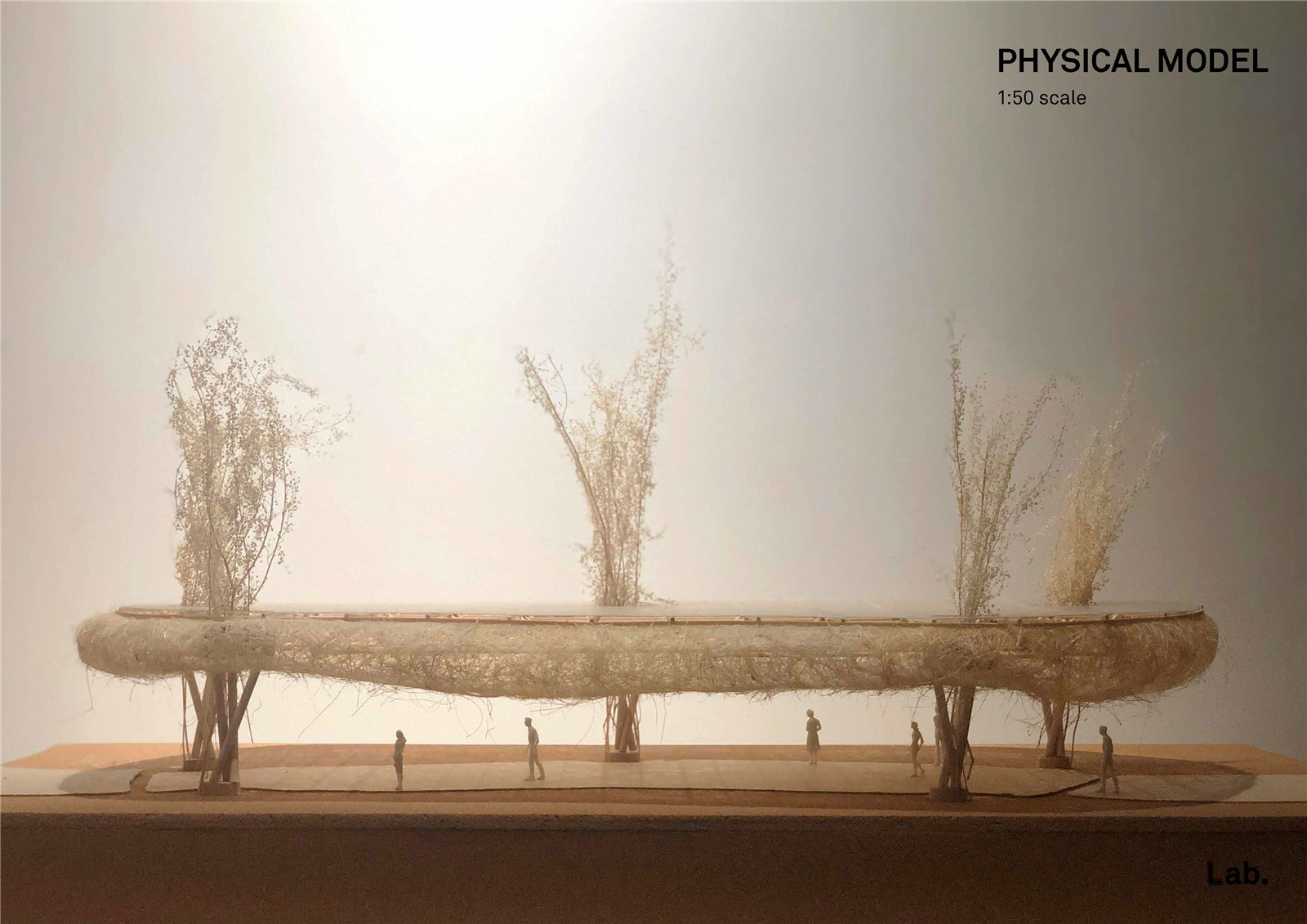
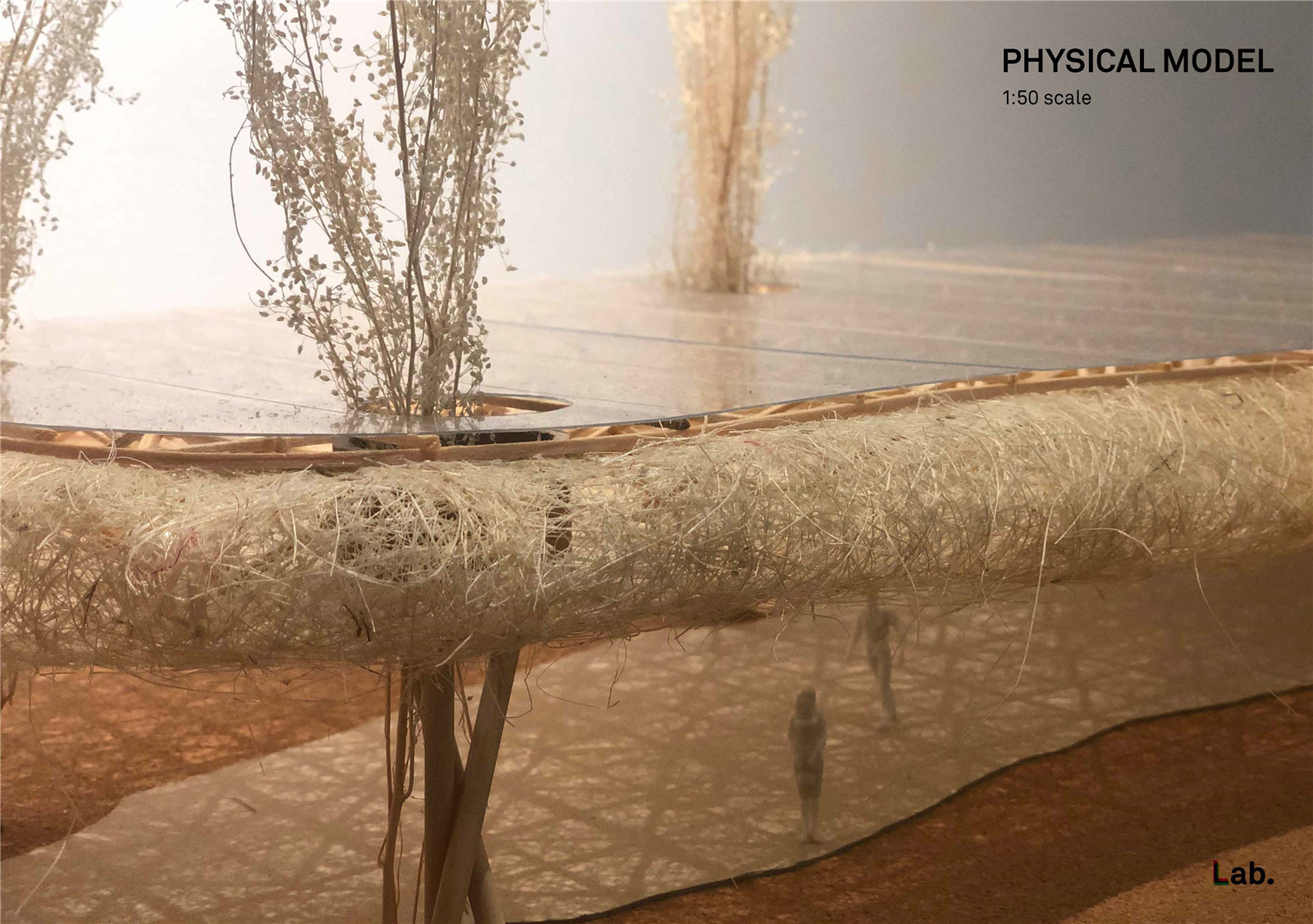
項目信息
項目名稱:竹林亭臺樓閣(印象劉三姐園區)
項目地點:中國桂林陽朔
場地面積:90000m2
建筑面積:1900m2
項目狀態:已完工
項目時間:2018年5月-2020年7月
項目客戶:桂林大型山水實景演出《印象?劉三姐》
建筑設計公司:llLab. | 敘向建筑設計(https://www.lllab.net/)
建筑設計:劉涵曉、Henry D'Ath、胡樂賢、Alyssa Tang、范超然、Luis Ricardo、David Correa
項目管理總承包:玻陶鉑絲(上海)建設工程有限公司
項目管理:密李華、柴大林、張浩、萬國陽
結構設計:欒櫨構造設計事務所
竹燈、竹編、結構前期研發:上海檀檀道具有限公司
研發團隊:崔齊明、孟庚
竹燈、竹編施工,結構安裝:上海境道原竹建筑設計工程有限公司
原石地面:劉海明、劉靜、蔡長發、余和權、梁火鳳、余和坤、余代中、陶秀平、李保興、安若缺
攝影:存在建筑-建筑攝影
版權聲明:本文版權歸原作者所有,請勿以景觀中國編輯版本轉載。如有侵犯您的權益請及時聯系,我們將第一時間刪除。
投稿郵箱:info@landscape.cn
項目咨詢:18510568018(微信同號)
 京公海網安備 110108000058號
京公海網安備 110108000058號



































