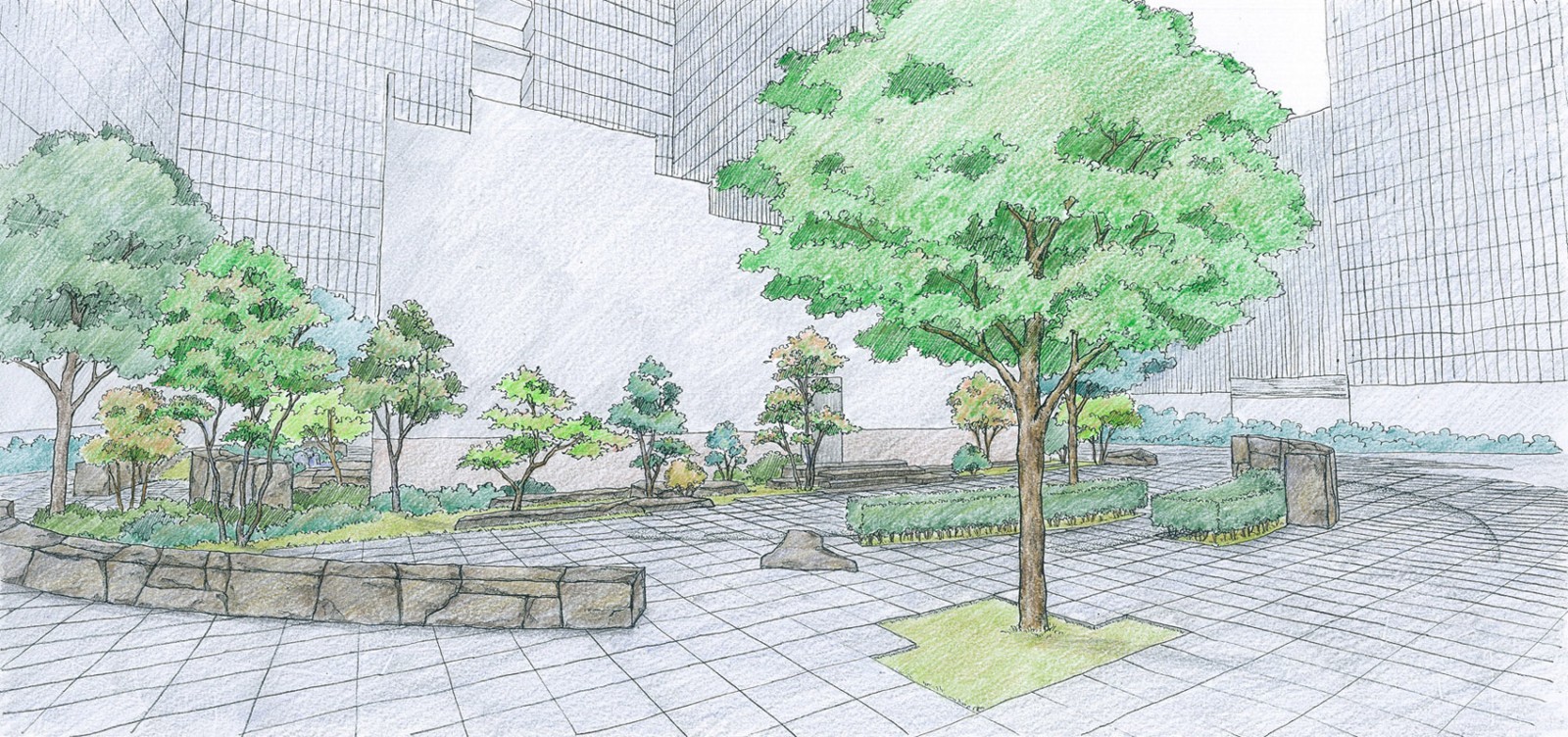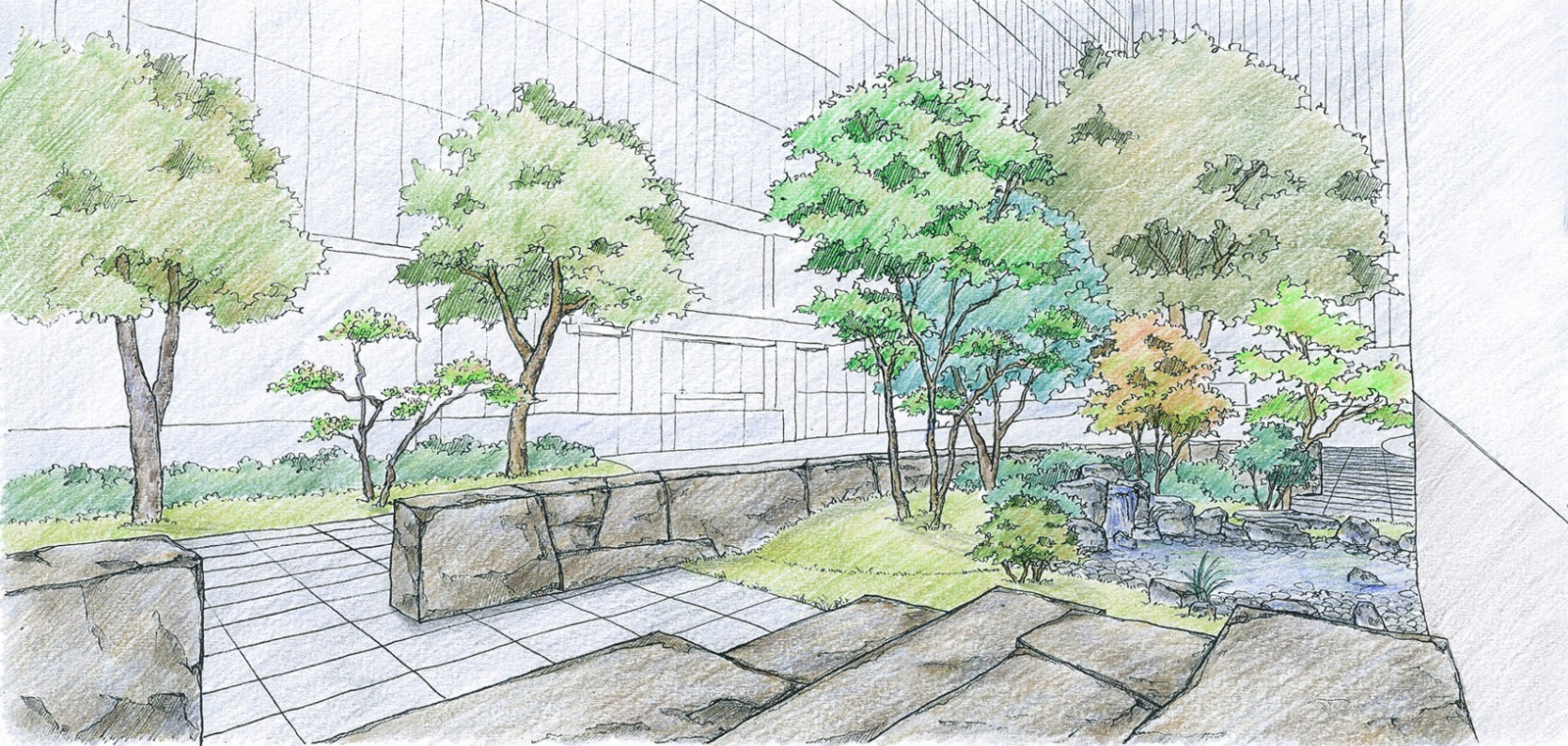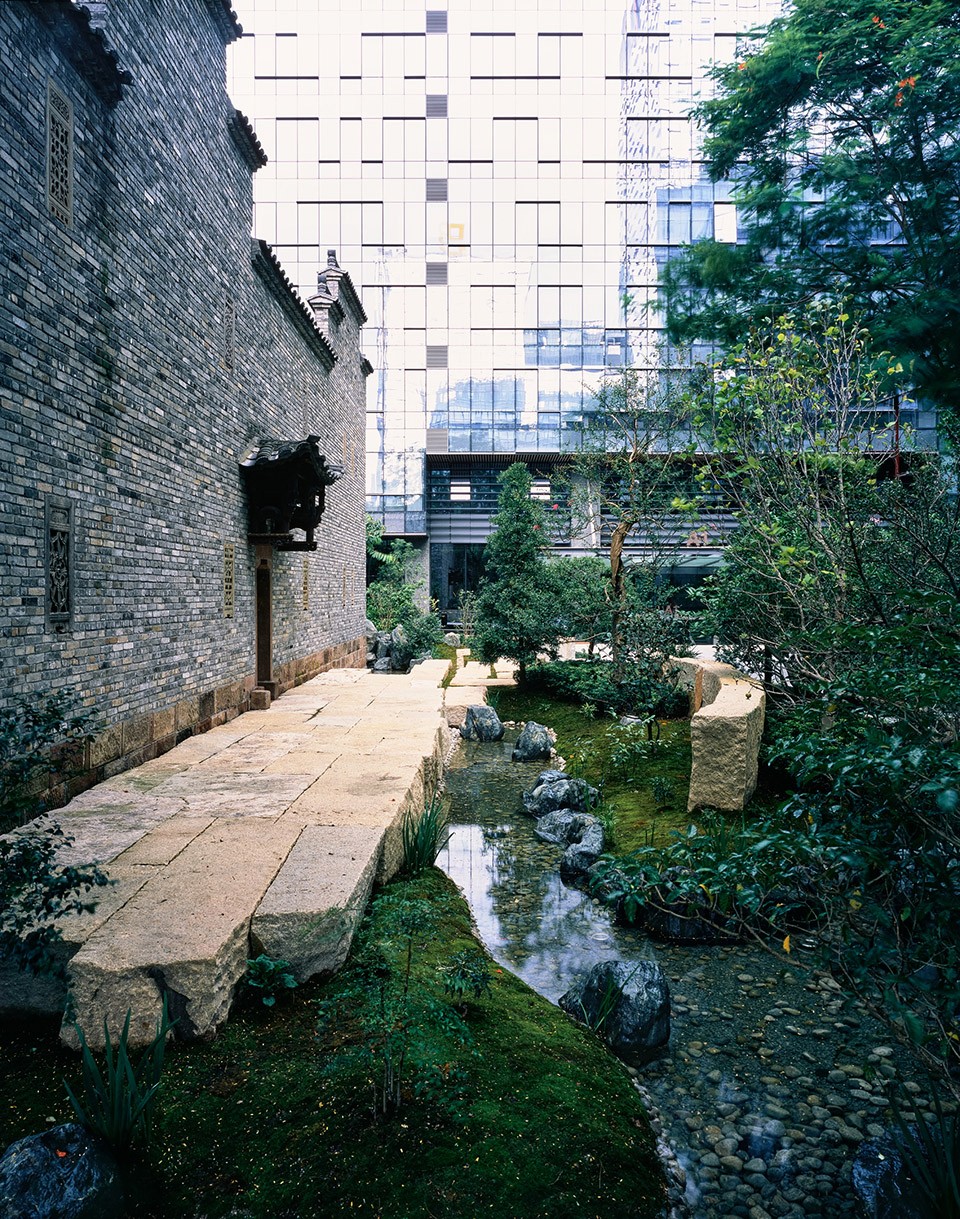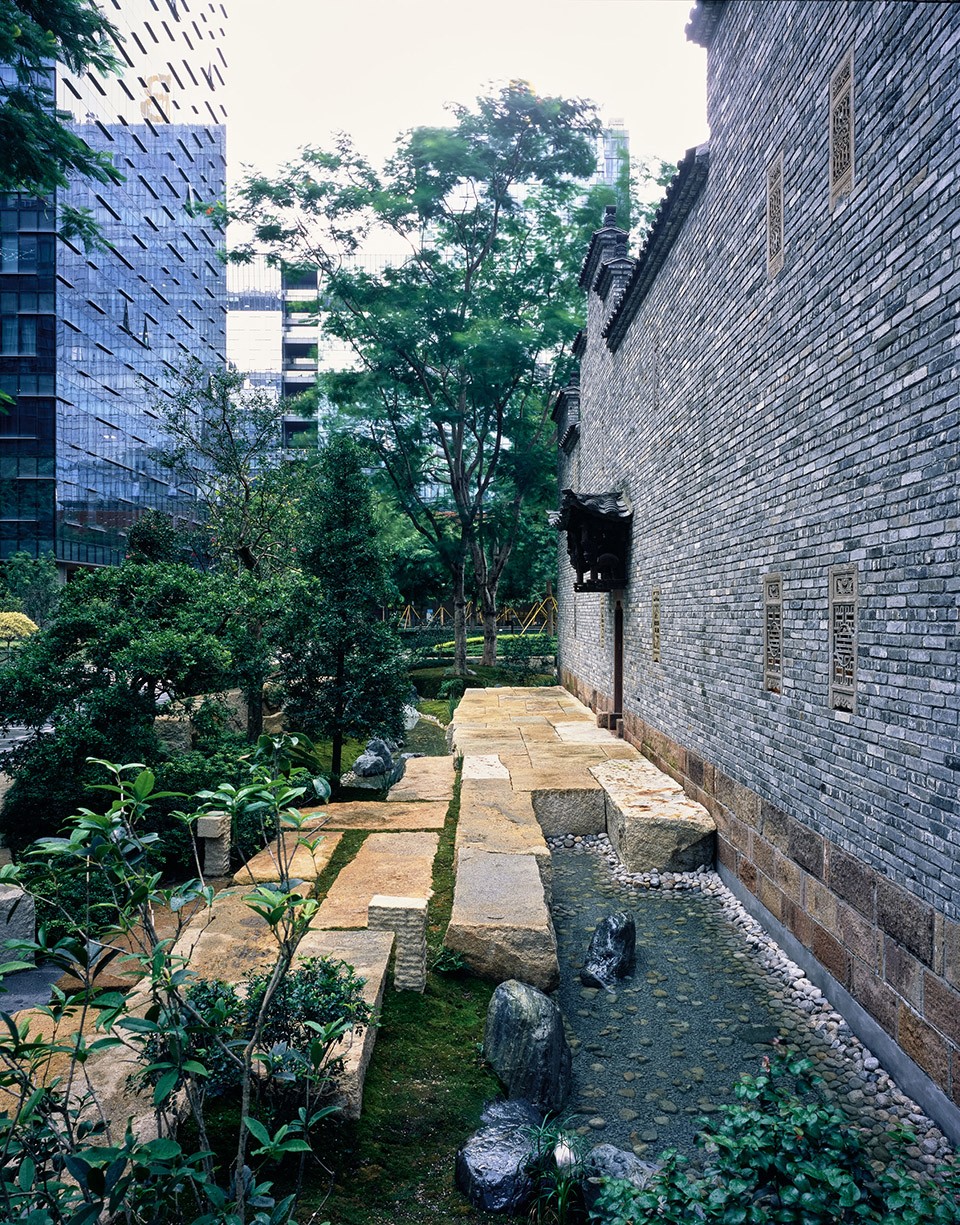地址:北京市海淀區中關村北大街100號(北樓)北京大學建筑與景觀設計學院一層 Email:info@landscape.cn
Copyright ? 2013-2022 景觀中國(www.36byz.com)版權所有 京ICP備05068035號
 京公海網安備 110108000058號
京公海網安備 110108000058號
項目位于深圳市南山區核心地帶,多棟現代高層大樓的圍繞下,飛來一座古建造幻景。周邊圍繞集辦公,商業,休閑為一體的多功能廣場,建筑部分為一座具有歷史文化的清代建筑,保留其建筑外立面及室內裝飾,搬運至城市中心區域,并打造成一座具有多樣功能及舉辦各類文化活動的場所。
Adjoin Garden, with an ancient architectural illusion, is located in the heart of Nanshan District, Shenzhen. Surrounded by modern high-rise buildings, it is situated on a multifunctional plaza integrating office, commerce, and leisure functions. The architectural part is a historic Qing Dynasty building with rich cultural meaning. The original facade and interior decoration of the building were preserved and moved to the city center, becoming a multifunctional site for various cultural activities.

▲項目現場,site view ?陳顥
古建筑的一磚一瓦、一石一木皆按原樣拆解、復原,占地約258㎡。此建筑為磚木結構,以飛檐峭壁、青磚黛瓦和馬頭墻為特點。
The bricks, tiles, stones, and woods of the ancient buildings were disassembled and restored as they were, covering an area of about 258 square meters. This building has a brick and wood structure, featuring cornice cliffs, blue bricks, black tiles, and horse-head walls.

▲古建筑位于江西九江原址圖片。“大夫第”是古代文官居住的府邸,屬清代康熙年間的徽派建筑,至今已三百多年歷史 Photo of the original architecture located in Jiangxi Province Jiujiang City. “Daifudi”was the residence of civil officials in ancient times. It features the Huizhou Architecture style which was prevalent during the Kangxi period of the Qing Dynasty dating back more than 300 years
將清代古建筑移動至現代環境中,外觀與氣質現狀商業環境中都較為突兀,景觀在設計上需考慮融合古建筑與現代商業環境之間的氣氛差異;同時呼應建筑的功能設定,設計相對應的景觀形式與空間氛圍。
When designing the landscape, we have to consider the differences in the atmosphere between the ancient buildings and the modern commercial environment; moreover, the design should also echo the functions of the building, creating a corresponding landscape form and space. Doing so can be challenging since there is sharp contrast between the ancient building and the towering modern high-rises.

▲平面圖,plan ?七月合作社
設計師提取漣漪的擴散形式,和弧形曲線元素,用不同景觀材質表現在庭院空間之中。同時也是將文化發散具象化,形成分層、散開、過渡的景觀效果,融合古建筑與現代商業環境之間的氣氛差異。
The designer carefully studied the form of ripples and displayed the curvature in the courtyard by utilizing different landscape materials. At the same time the design embodies the divergence of culture, forming a layered, spreading, and transitional landscape effect, balancing the atmospheric difference between ancient buildings and modern commercial environments.
根據建筑與場地的特點,對空間進行重新規劃,將漣漪擴散的形態運用在景觀平面上,營造出層層漸進空間感受。
Based on the characteristics of the architecture and the site, the space was reorganized and applied the rippling form on to the landscape, creating a gradual spatial effect.


▲設計元素提取漣漪的曲線,結合展示平臺概念 ?七月合作社
design elements inspired by the curves of a ripple, combined with the concept of the display platform
結合展示臺的概念,在景觀空間里運用設置相互呼應的平臺區域的手法,強調出庭院空間里的觀景儀式感。由于古建筑四周缺少從室內直接進行觀景的窗戶,平臺的設置為室外觀景提供了活動區域,方便使用者在庭院空間里駐足停留觀賞。
In combination with the concept of a display platform, the landscape design with corresponding platform areas will accentuate the sense of ritual in the courtyard space. Due to the lack of windows around the ancient buildings for direct viewing from the interior, the setting of the platform provides an activity area for the outside landscape, allowing users to enjoy the courtyard space.

▲鳥瞰圖。將古建筑視為文化展品,景觀環境則提供展示平臺 ?陳顥
Bird-eye view. Ancient buildings are treated as cultural exhibits, while the landscape provides a display platform
入口處的直線以及簡約設計強調了建筑正門入口的儀式感,入口地面嵌入黃銹石石板荔枝面作為與古建筑形成過渡,以及與庭院周圍景石進行呼應。福建茶樹籬帶作為建筑主入口的對景,營造出清新而開闊的景觀氛圍。入口南北兩側呈現截然不同的氣質,南側為硬質鋪裝外擺空間;北側為水景元素,破除了建筑入口直線感素。
The straight line and simple design emphasize the sense of ritual at the main entrance of the building. The ground is embedded with yellow-rust stone slab with lychee surface textures, serving as a transition from the plaza to the ancient building and echoing with the surrounding stones of the courtyard. The Fujian tea tree hedge, at each corner of the main entrance, creates a fresh and open landscape atmosphere. The north and south sides of the entrance exhibit a completely different atmosphere. The south side is a space with the hard pavement; the north side has a water feature, which breaks the linearity of the building entrance.

▲入口空間,the entrance space ?陳顥

▲入口南側為硬質鋪裝外擺空間,the south side is a space with the hard pavement ?陳顥

▲北側水景元素,the north side has a water feature ?陳顥
外擺區域減少植被種植,營造開闊氣氛。石墻豐富了景觀層次,黃銹石景石增加了體量感與雕塑感。
The outer space is designed with less vegetation to create an open view. The stone walls enrich the visual depth of the landscape, and the use of yellow rust stones fortify the sense of volume and sculptural feel of the stone walls.




▲外擺空間,the outer space ?陳顥

▲外擺空間,the outer space ?陳顥
由于古建筑西側門較其他側門更為私密,利用室外景觀設計延長此處室外動線,營造景深感。
Since the west door of the ancient building is more private than the other side doors, the landscape design visually extends the outdoor space, creating a sense of depth.



▲種植空間,planting space ?陳顥
步行道較狹窄,利用古建筑周邊景觀將進入北側門的動線偏移后延長。與地下銜接路口處,由于行人會通過電梯與樓梯進入設計區域,為避免此處直視到古建筑入口,失去神秘感與好奇心,通過植被加深空間層次,使庭院空間幽玄、靜謐。
Since the pedestrian path is relatively narrow, the surrounding landscape of the ancient building will serve to offset the path that enters from the north . At the intersection, pedestrians will enter the design area through elevators and stairs. To avoid people looking directly at the entrance of the ancient building, which will lose a sense of mystery and curiosity, the vegetation is used to increase the depth of the space, creating a secluded and quiet atmosphere.


▲庭院空間,Courtyard Space ?陳顥
樹籬遮擋入口,鋪裝黃銹石石板,使景觀風格更加自然,同時也拉長了行走動線,使人進入建筑的路線更加蜿蜒,從而加私密感。
Hedges will cover the entrance and the paved yellow-rust stone slabs will make the landscape appear more natural. Besides, it also elongates the pedestrian path which makes the route of people entering the building more winding, adding a sense of privacy.



▲樹籬遮擋入口,鋪裝黃銹石石板 ?陳顥hedges will cover the entrance and the paved yellow-rust stone slabs will make the landscape appear more natural
設計師將古建筑視為坐落于現代城市中的文化展品, 景觀則是提供展示平臺的場所,利用多種元素對其進行襯托呼應,削弱古建筑與商業環境之間的突兀感。并利用景觀中的自然元素,調和古建筑與商業環境的氛圍差異,景觀與建筑呼應,相互融合,在現代城市中為人們呈現一片蘊含自然與文化的精神綠洲。
The designer treats the ancient buildings as cultural exhibits in the modern city, with the landscape providing a display platform. A variety of elements are used to set off and echo them, weakening the disconnection between the ancient buildings and the commercial environment. The natural elements in the landscape are used to reconcile the atmosphere difference between the ancient buildings and the commercial environment. The landscape and the architecture echo and merge, creating a spiritual oasis of nature and culture for people in the modern city.

?七月合作社
項目名稱:毗連庭
業主單位:深圳正中集團
項目地點:深圳市南山區科興科學園
設計:七月合作社
公司網站:july-co.com
公司郵箱:info@july-co.com
設計團隊:康恒、陶大鏞、陳陽、曾亞卿、葉釗
內容:概念設計、深化圖紙設計、設計監理
庭園面積:約1600平方米
施工時間:2019.08
竣工時間:2020.08
項目攝影:陳顥
Project Name: Adjoin Garden
Client: Shenzhen Genzon Investment Group Co., Ltd.
Project Location: Nanshan District, Shenzhen, Guangdong
Landscape Design: July Cooperative Company
Website: july-co.com
Email: info@july-co.com
Lead Designers: Heng Kang, Dayong Tao, Yang Chen, Yaqing Zeng, Zhao Ye
Project Scope: Conceptual Design, Construction Drawings, Design Supervision
Project Size: Approx. 1600 square meters
Construction Date: 2019.08
Completion Date: 2020.08
Photography: Hao Chen
版權聲明:本文由作者于景觀中國網發布,僅代表作者觀點,不代表景觀中國網立場。如轉載、鏈接、轉貼或以其它方式使用本稿,需注明“文章來源:景觀中國網”。如有侵權,請與發布者或我們聯系。
投稿郵箱:info@landscape.cn
項目咨詢:18510568018(微信同號)
 上海靜安區
上海靜安區
 www.july-co.com
www.july-co.com
 info@july-co.com
info@july-co.com
