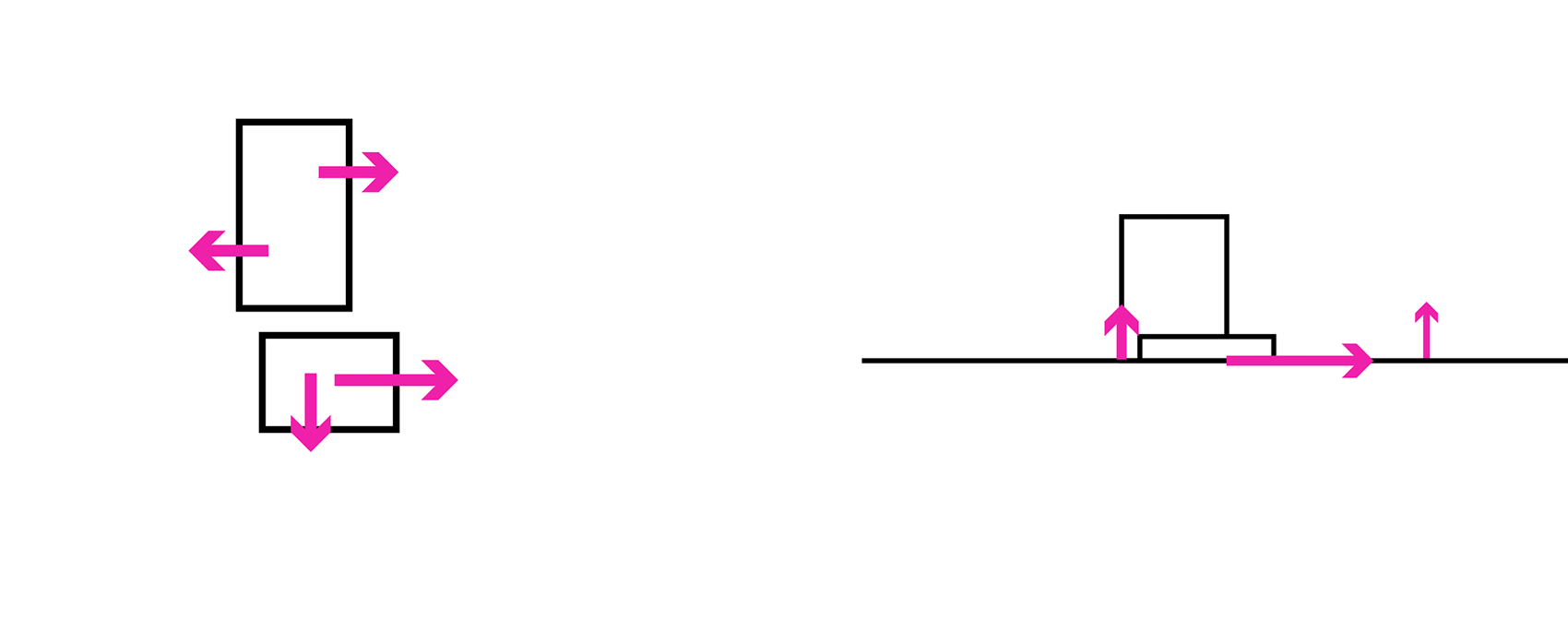地址:北京市海淀區中關村北大街100號(北樓)北京大學建筑與景觀設計學院一層 Email:info@landscape.cn
Copyright ? 2013-2022 景觀中國(www.36byz.com)版權所有 京ICP備05068035號
 京公海網安備 110108000058號
京公海網安備 110108000058號
景觀提出高度統一的設計解決方案,旨在以強烈的一種設計語言應對限制和挑戰,從而將場地重新整合在一起,同時賦予場地靈活性和兼容性。層疊錯落的懸浮式構筑,以其高低變化和玩味的組合方式,配以恰當的綠植(喬木、灌木組合)以及增加覆土條件, 從而緩和、隱藏并消化原本消極的限制影響。
A singular, unified response that was flexible and adaptive to mitigate the many constraints. The layered shifting frames navigate, rise, fall and adapt playfully throughout the site to alleviate, conceal and simultaneously embrace these constraints while accommodating trees, shrubs and significant soil build up upon the basement structure. Inverting the negative elements into positive solutions for the project was essential.

▲ 項目俯瞰 ? 魯冰
項目之初,我們接到的項目設計委托任務是為新的辦公社區打造一個精致又獨特的景觀,且需要兼容和弱化大面積的硬質消防鋪裝和中心的大型設備。即使先天限制重重,我們依然希望通過設計最大化提升場地的綠化,同時以長期發展的目光,增加人和自然之間連接的可能性和場地的靈活性。所以,我們的設計初衷是創造獨特的、連接人與自然的城市辦公環境。
We were briefed to create a refined yet unique landscape for the new office community that mitigated the minefield of unsightly constraints. In response to this, we wanted to augment access to plants and greenery, and at the same time provide a space for social interactions and flexibility for future operations. The intent was to enrich the everyday lives of the users, whilst creating a unique environment and identity for the community within its urban setting, ultimately connecting people with nature.

▲ 綠色長廊 ? 魯冰
場地本身具有很多限制和消極條件,這對設計來說是不同程度的挑戰。比如,有限的場地空間、大量凸出地面的不可移動的機電設備和結構體,這些不僅打散了空間的一致性,還形成一系列的潛在雷區。設計的背后其實是一個簡單的想法:以“自然框景”為理念,把自然、綠植“框”成場地的聚焦點。設計的形式和構成經過多次推敲,最后蛻變為連貫大膽的獨特巧思。不僅極具創意地展現了簡約的結構美,還“框”出了尺度近人的口袋花園和連貫的整體形象。
There were varying limitations and challenging restrictions on the design. The highly constrained space, with significant above ground utilities and structural elements peppered the design, fragmenting principal spaces, creating a minefield of considerations. The thought process behind the design was a simple notion of positioning nature as the centerpiece with the idea of a literal expression
of “framing nature”. The form and composition of the design was developed to be one that was unified, bold, unique yet purposeful and controlled to reflect the architectural simplicity while playfully articulated to create a human scale experience with social pockets and a holistic identity.

▲ “自然框景”理念 ? ASPECT Studios

? ASPECT Studios
尚博金融中心位于浦東的城市更新片區,毗鄰黃浦江。它坐落于浦東路與華豐路的交匯處,得益于上海地鐵7號線和6號線的站點優勢,交通和步行可達性高。項目總占地面積超過13,400平方米,包括兩座高層辦公大樓、中央花園和周邊的景觀長廊。辦公社區的四面打造多維社交和懸浮框景形態的空間,集合靈活的口袋花園、喬木和灌木的群落配置,形成網格形態去激活社交功能、休閑活動和休憩停留。除此之外,每棟建筑的都配以私密的空中花園。
The site is located in the new regeneration district in Pudong adjacent to the Huangpu River, the Sunbow Financial Centre sits at the intersection of Pudong Road and Huafeng Road, conveniently placed in a walkable position to the Shanghai Metro line 6 and 7. The project consists of two high rise office buildings, a central garden and landscape promenade around the perimeter, with a total site area of over 13,400sqm. The office communities are encompassed with a network of layered social and plated floating frames with curable pockets. Trees and shrubs are set within defined forms generating social gathering spaces and casual seating nodes, with each building hosting their own private social sky gardens.


▲ 綠色長廊鳥瞰 ? 魯冰
漂浮花園是整個辦公社區聚集、交談的中心空間。跌水微妙的聲音柔和地穿插其中,削弱周圍城市交通的噪音。雖然內部隱藏了眾多設備,外形卻是輕松休閑的中心社交空間。在提供造型獨特又尺度近人的空間的基礎上,賦予其探索性和互動性。這里可聚集可閑坐,還可享受愜意的跌水聲。
A central place for the office community to meet, with subtle sounds of cascading water softening and reducing urban noise to create an ambient and relaxing social gathering point. The area has been transformed into an engaging and prominent central feature allowing users to explore, interact and come together enjoying the tranquilities within.

? ASPECT Studios

? ASPECT Studios
在設計過程中,我們研究了多種方法來表達中央的漂浮花園。經過多方推敲、協調且在滿足復雜通風、結構和設備工程要求的基礎上,創造出獨特的場地體驗和標志。過程中,設計弱化、兼容和消化了大量不美觀且體積龐大的設備。
Throughout the design process we researched multiple ways. Great efforts were made to express the overall intent of the central floating garden to ultimately satisfy the complex ventilation, structural and MEP engineering requirements, whilst constructing a signature experience and identity.

? 魯冰

? ASPECT Studios
矩形的框架以分層、立體的形式,構建精簡的結構語序。框架的內部掩藏了多種設備、通道結構、樓梯和電梯,將不美觀的缺點瞬間轉變成場地中央特色。Creating a connection to the simple architecture vernacular, the rectangular frame creates a layered three-dimensional form casing and embracing the multitude of utilities, access structure, stairs and lift heads within. This transformed an unsightly weakness into the hidden basis of the intricate central feature.




? 魯冰
該項目的主要使用人群以辦公白領為主,偶爾兼容商務宴會,附近社區的居民相對較少。豎向排列的框景構成了靈活的空間,既增強了場地的立體性,又提供了綠植空間。在嚴格的綠地率和消防通道要求下,該空間成為了靈活的交流和休閑空間。每一處設計都微妙且優雅。
The office complex is predominantly used by people working there, occasionally accommodating business banquets and a small number of individuals from nearby communities. The vertical frames create a flexible space with volume and abundant with green textures.Under the strict requirements of green rate and emergency vehicular access, the space has become an adaptable urban hub for conversations and relaxation. Every design touch is subtle, yet elegant.

? 魯冰
綠色長廊里,不同高度的框景形成了戶外的下沉空間和平臺,作為未來活動舉辦和藝術展覽的提供機會。長廊創造了一個社交和文化交融的城市環境,為整條街賦予更多意義和活力。設計響應了環境與人類發展之間的平衡。商務區綠色長廊內的植物表現出了季節性變化、吸引有益的蝶類和鳥類,從而建立起了小型的生態世界。
Varying frame heights in the green promenade also create opportunities for outdoor sunken spaces and platforms that host a range of activities and art exhibitions. It aims to be a socially and culturally captivating environment that brings meaning, experience and life to the entire street.The design responds directly to the complex balance of the environment and human development. Plants within the commercial zone along the promenade exhibit the seasonal changes and attract butterflies and birds that build a small ecological world of their own.



? 魯冰
種植池成為道路交通和步行街之間的緩沖區。高低起伏變化不斷的擋墻和種植池為街景帶來了更多的活力。而且,夜晚的燈帶和道路形成了視覺聯系。將之前單調的市政人行道改為尺度近人的、具有連接性和互動性的場地是個有意義的設計決定。
The planter beds embellish a buffer zone between the traffic and the pedestrian street. The streetscape becomes dynamic with walls at various heights, hanging plants, lighting and more. In the evening, the lighting belts create a visual connection with the road.It was indeed a meaningful move to transform the originally ordinary civil site into one that allows connections and interactions at human scale.


? 魯冰
天空(屋頂)花園是另外一個戶外的舒適空間。豐富的植物配置定義了整個屋頂,并創造了許多迷你空間。
The sky garden provides pleasant spaces with human comfort. Plantings with different textures have defined the entire rooftop and generated many smaller spaces.




? 魯冰
整體布局滿足不同需求,既有為對話、聚會提供的半公開空間,也有半圍合的私人空間。
The arrangement acknowledges different user needs, providing semi-public spaces for discussions and gatherings and semi-private enclosed areas for more intimate interactions.

? 魯冰

Project name: Sunbow Financial Center
Location: Shanghai
Client: Shanghai Land (Group) Co., Ltd., Shanghai World Expo Land Holding Co., China Resources Land Shanghai Ltd. (agent construction)
Client Team:(Eastern China region) Chuanfei Sun, (Shanhai) Jinghai Jiang, Yulong Ye
Landscape Architecture: Stephen Buckle (studio director)
Landscape Architecture Team Member: D.K. Dong, Chenoa He, Melody Lin, Jojo Zhang
Architecture Design: East China Urban Architectural Design & Research Institute
Lighting Design: Gradient Lighting Design Co., Ltd.
Landscape LDI: Shanghai Xian Dai Architectural Decoration & Landscape Design Research Institute Co., Ltd.
Interior Design: HPP Architects
Signage Design: Environmental Art Design
Contractor:Shanghai Shangfang Greening Construction Co., Ltd.
Photographer: Lu Bing
Project Land Size: 13, 255.2 square meter
Landscape Size: 13, 490 square meter
Green Ratio: 20.73%
Construction Start Date: 2019.9
Date of Completion: 2020.1
項目名稱: 尚博金融中心
項目地點:上海
業主:上海地產集團,上海世博土地控股有限公司,華潤置地上海公司(代建)
業主團隊:(華東大區)孫傳菲、(上海公司)葉玉龍、江景海
景觀設計:ASPECT Studios
景觀設計主創:Stephen Buckle (ASPECT Studios工作室總監)
設計團隊:董科兒、何琛、林瑤琪、張玉玲
建筑設計:華東都市建筑設計研究總院
燈光設計:格銳照明設計有限公司
景觀設計院:上海現代建筑裝飾環境設計研究院有限公司
室內設計:亨派建筑設計咨詢(上海)有限公司
標識設計:上海邑象工業設計有限公司
施工單位:上海上房綠化建設有限公司
攝影:魯冰
總用地面積: 13,255.2平方米
景觀總面積: 13,490平方米
綠地率: 20.73%
開工時間: 2019年9月
竣工時間: 2020年1月
版權聲明:本文版權歸原作者所有,請勿以景觀中國編輯版本轉載。如有侵犯您的權益請及時聯系,我們將第一時間刪除。
投稿郵箱:contact@landscape.cn
 上海黃浦區
上海黃浦區
 www.aspect-studios.com/china
www.aspect-studios.com/china
 shanghai@aspect-studios.com
shanghai@aspect-studios.com
