地址:北京市海淀區中關村北大街100號(北樓)北京大學建筑與景觀設計學院一層 Email:info@landscape.cn
Copyright ? 2013-2022 景觀中國(www.36byz.com)版權所有 京ICP備05068035號
 京公海網安備 110108000058號
京公海網安備 110108000058號
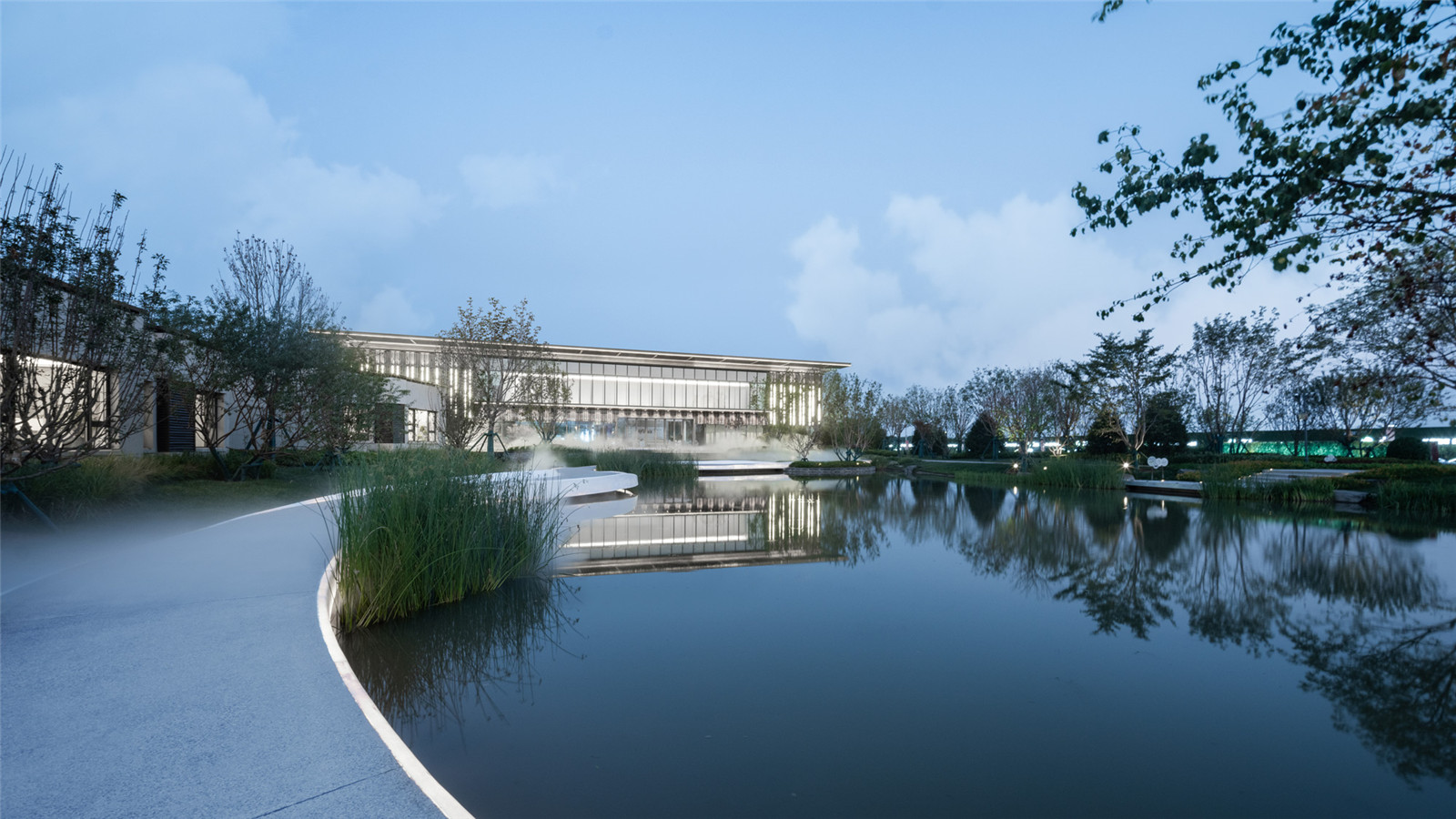
展示區景觀作為地產經濟下獨特的項目類型,近年來占據了建成景觀項目的極大比重,作為銷售道具和生活場景的展示櫥窗,不斷提高的客戶期待推動著設計的翻新和極致比拼,為了場景戲劇性的最大化,功能有時讓位于形式,場地特質可以被最大地改寫,植物形態加以嚴格控制,景觀環境越來越精細和室內化……展示區景觀從日常抽離為超現實的舞臺布景,但這是否是展示區景觀在美學上的唯一方向?
As a unique project type in the real estate economy, the demonstration area landscape has taken up a great proportion of the as-built landscape projects in recent years, which is also taken as a selling tool and a display window for living scenes, and the ever-increasing customer expectation promotes the extreme competition in innovation and design of such a project. In order to maximize the dramatic effect of the scene, the function sometimes gives way to the form; the site characteristics can be rewritten to the greatest extent; the plant form is strictly controlled; and the landscape environment is becoming more and more fine and indoor ...However, the demonstration area landscape is detached from daily life and becomes a surreal stage set. Is this the only aesthetic development direction of the demonstration area landscape?
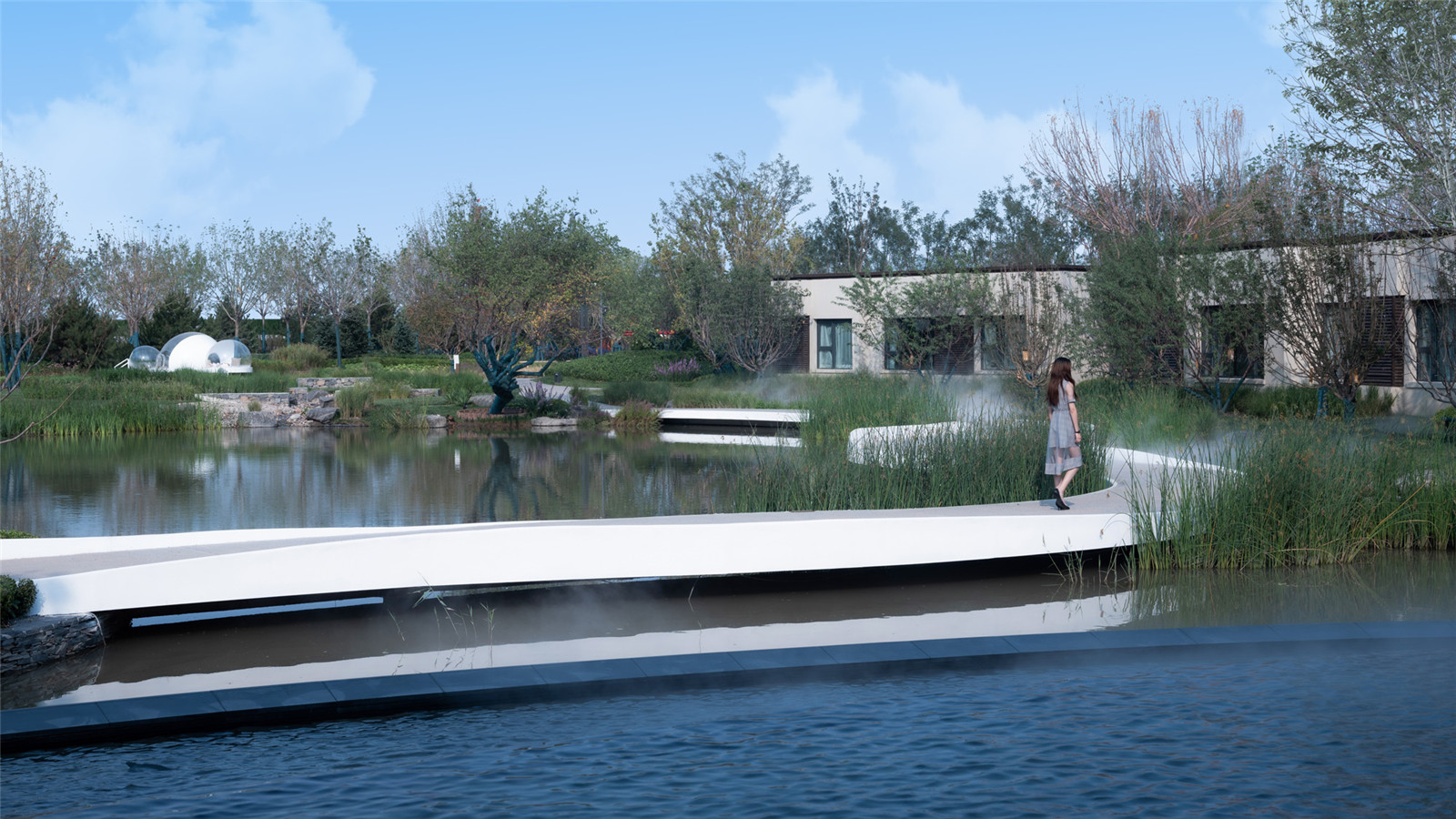
雅居樂濱河雅郡展示區位于天津市濱海新區中新生態城北島的西南門戶,薊運河、故道河兩河東西環繞,距離渤海灣海岸線僅4.5公里。燕山山脈的水經由薊運河以及場地和周邊大面積咸淡水濕地生態系統,流向大海。這一區域有著獨特而敏感的生態本底,這里還曾是營城水庫所在區域,水庫漸漸完成農業灌溉功能,城市文明將在這里展開。
The Agile Binheyajun Demonstration Area is located at the southwest gateway of the North Island of China-Singapore Eco-city in Binhai New Area, Tianjin, surrounded by the Jiyun River and Gudao River in the east and west respectively, only 4.5 kilometers away from the coastline of Bohai Bay. The water from Yanshan Mountains flows to the sea through the Jiyun River and the large-scale salty and fresh water wetland ecosystem around the site. Therefore, this area has a unique and sensitive ecological background. It was also once the area where Yingcheng Reservoir was located. The reservoir has gradually completed the agricultural irrigation function, and the urban civilization will be developed here.

▲雅居樂濱河雅郡展示區所在區位
低平的天空下,大面積的水塘濕地、長滿青蒿和堿蓬的草原形成了基地平遠、蒼茫的最初印象。場地現狀地勢低洼(現狀場地標高為2.4米),接近海平面,土壤和地下水均具有較強的鹽堿性,這樣獨特區域生態屬性的場地,設計如果脫離無視這種現狀情況,將要付出較大的代價,我們開始思考能否將場地的自然本底作為一種場所特質加以延續。
The base gives the initial impression of being vast and far away the real world under the low sky, and it contains a large area of pond and wetland, as well as the grassland covered with sweet wormwood and seepweed. The current site is low-lying (with an elevation of 2.4m), close to the sea level, and the soil and groundwater are characterized with strong salt alkalinity. If the design of the site ignores these unique regional ecological attributes, it will pay a high price. We have begun to think about whether the natural background of the site can be kept as a unique feature.
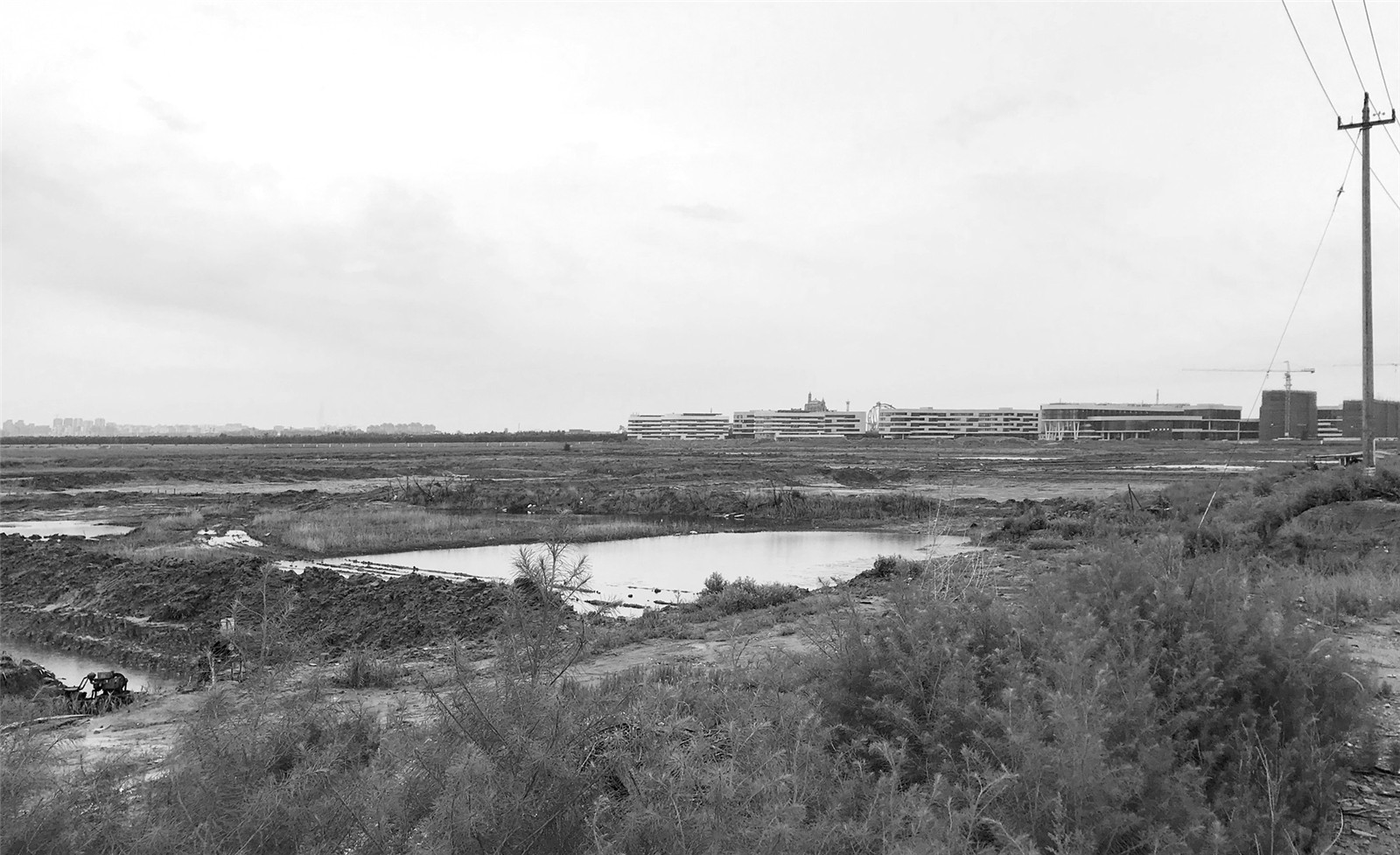
▲場地現狀
銷售中心以東約9800平米的前場區域,將在大概在5-8年后完成銷售功能,轉變為周邊居民的社區公園,主要服務于南部的住宅區和東部的幼兒園,設計需要充分考慮和遠期的使用銜接;而銷售中心及以西約6700平米的后場區域是未來社區商業片區,一年后就將開始進行建筑施工,設計應采用最低成本的方式為銷售時期賦予場所特質。
The frontcourt area of about 9800 square meters on the east of the sales center will complete its selling function in about 5-8 years and be transformed into a community park for surrounding residents, mainly serving the residential areas in the south and the kindergartens in the east. The design should fully consider the compatibility with the long-term use. The sales center and the backcourt area of about 6,700 square meters on the west are the future commercial area for the community, and the construction work will begin one year later. The design should adopt the lowest cost method to show the characteristics of the site during the sales period.

▲場地近遠期功能過渡
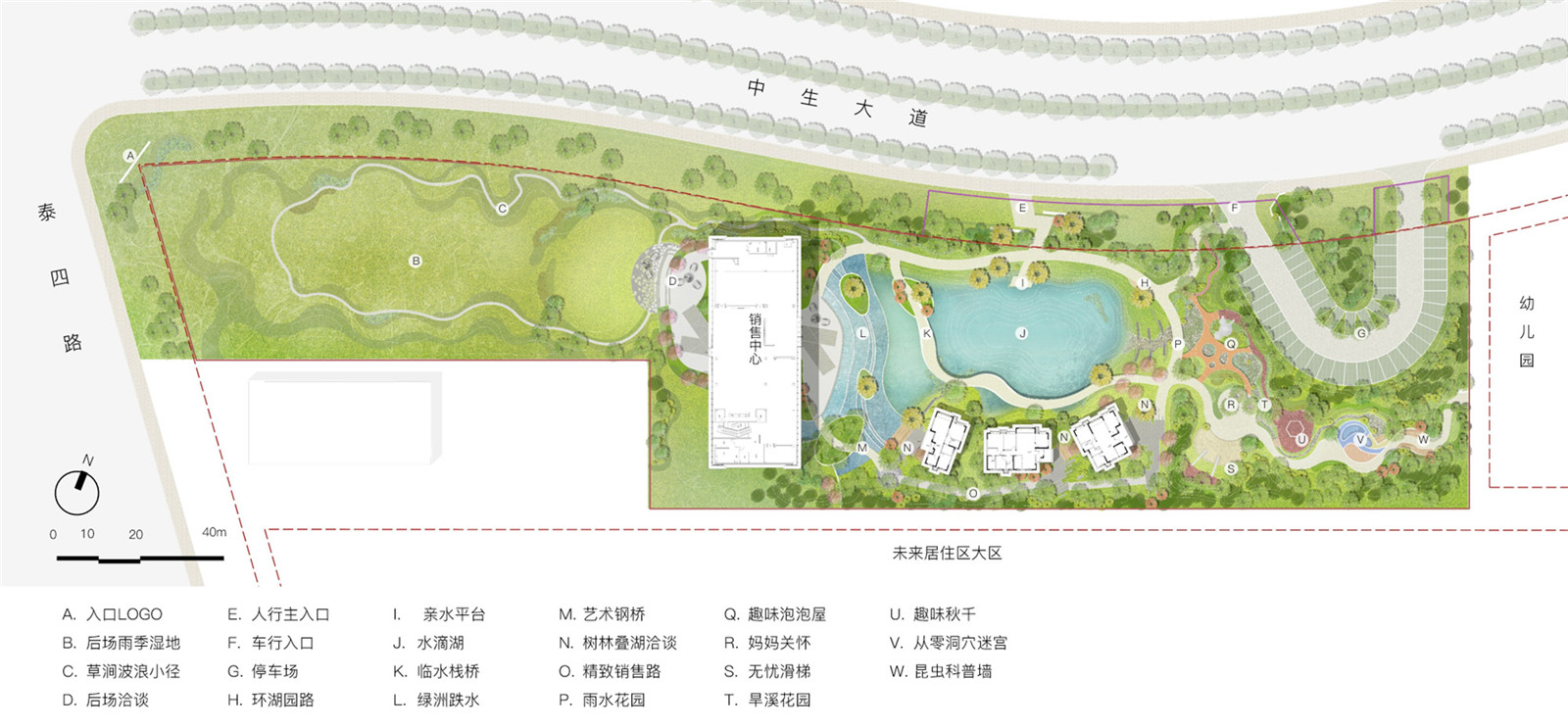
▲總平面圖

▲交通動線
人流從西側到達,首先映入眼簾的是展示區后場的景觀,景觀設計以低平起伏的地形和耐鹽堿的鄉土草本植物再現了蒼茫的場地原生特質,最大化烘托出遠處的銷售中心建筑,考慮到一年后的建筑施工,只做少量的微地形處理,而大部分區域不做標高的抬高,由此形成的下凹綠地成為后場雨水的滯納濕地。
When visitors arrive from the west side, the first thing that comes into view is the landscape in the backcourt of the demonstration area. Its landscape design reproduces the original characteristics of the vast site with low and undulating terrain and salt-tolerant native herbs, and highlights the distant sales center buildings to the greatest extent. Since the construction work will start one year later, only a small amount of micro-topography treatment has been be done, and the elevation is not raised in most areas. The concave green space thus formed becomes a stagnant wetland for rainwater in the backcourt.
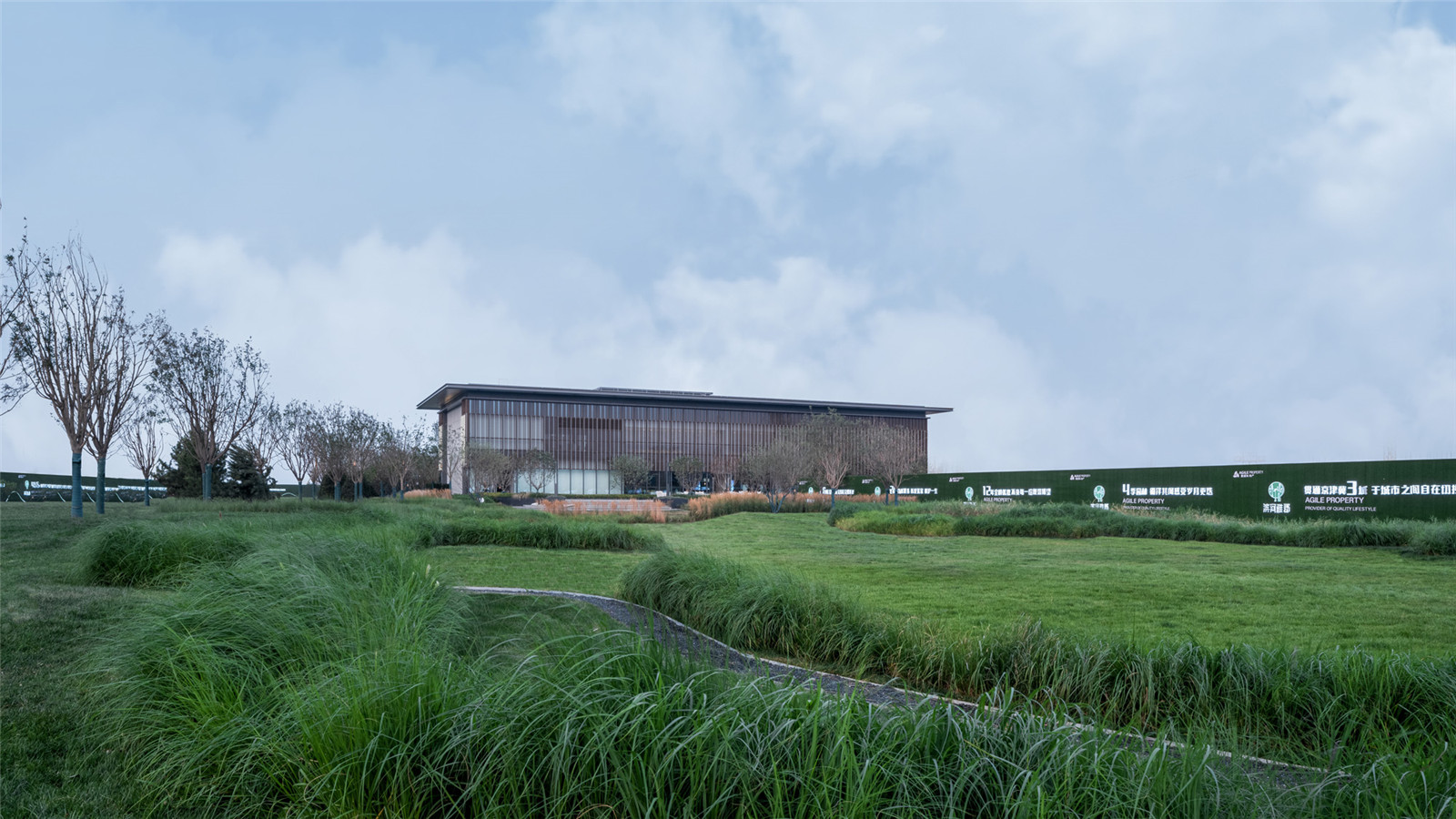
▲后場對場地原初的蒼茫感的再現
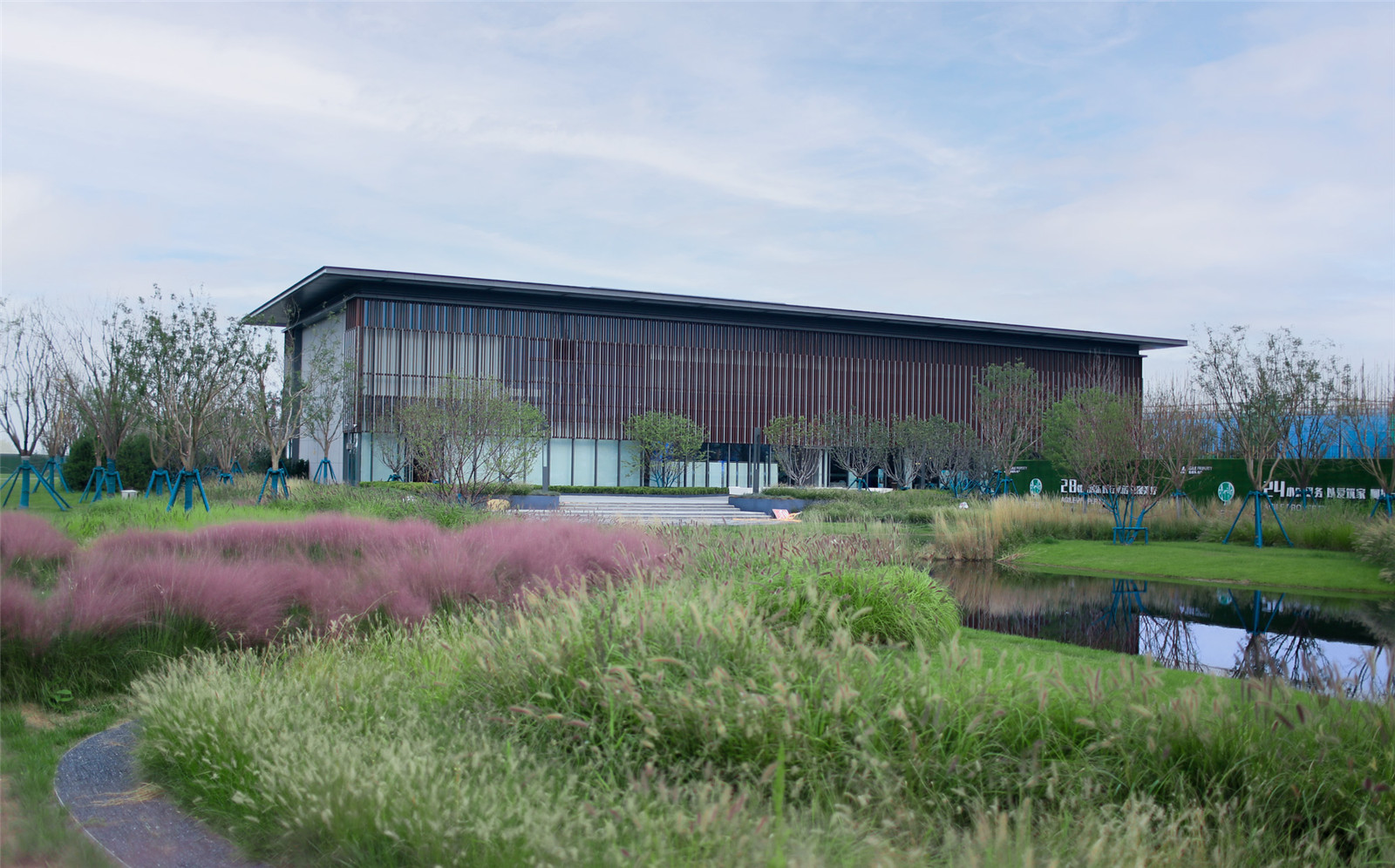
▲雨季時下凹空間成為雨水濕地
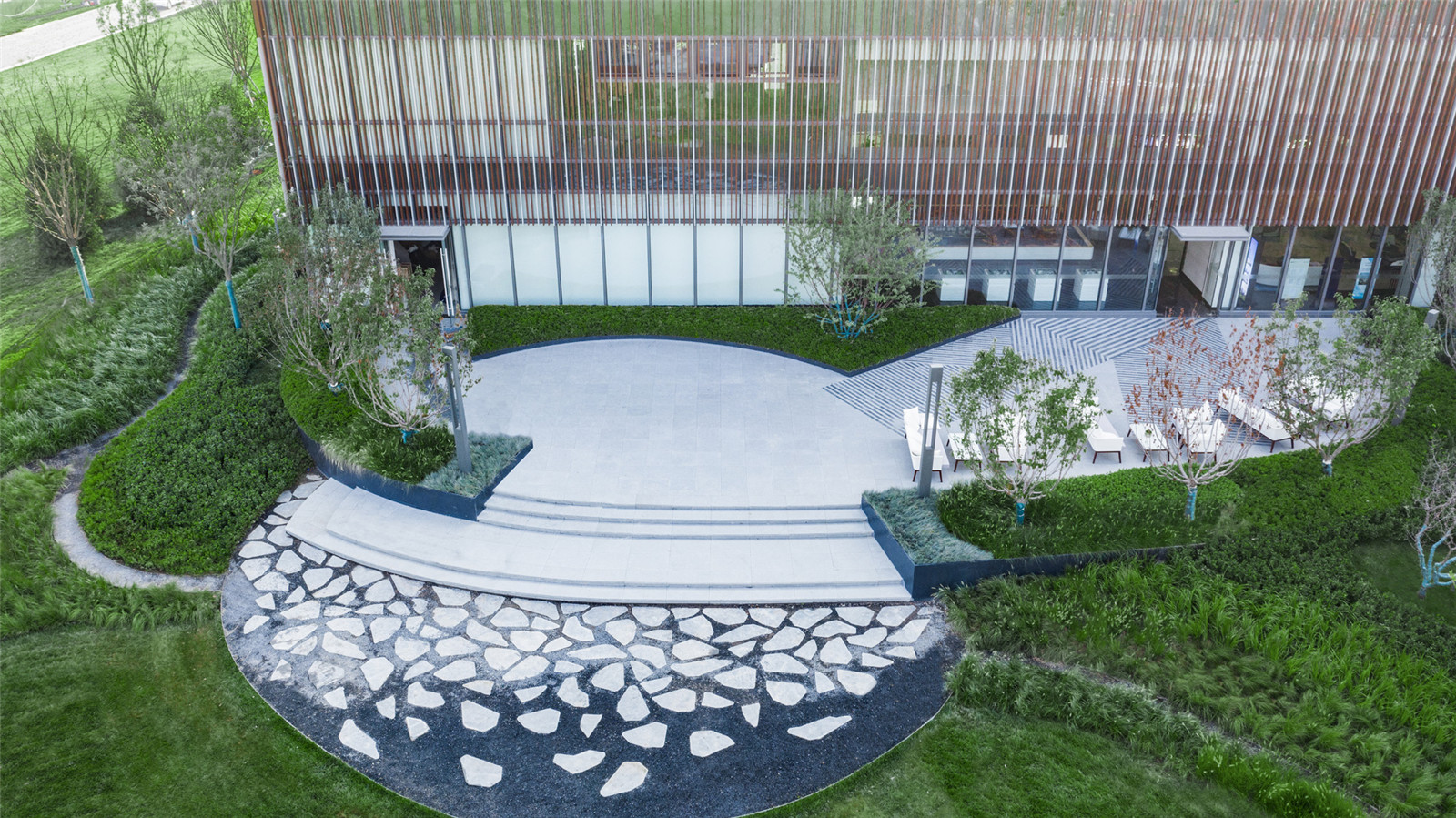
▲后場的休閑和洽談空間
銷售中心后場野花怒放,翻過起伏的小丘,走上碎石小徑,去探尋花叢中的秘密,仲夏夜晚,燈火點亮,這里是花神和夜之精靈的舞臺。
前場空間在滿足銷售期間功能需求的基礎上,希望以最小的拆改量過渡到未來公園,當居民入住時,大樹和水系都可以達到最理想的穩定狀態,也可以在銷售期間使參觀者體驗到未來社區公園的真實場景。
In the backcourt of the sales center where wild flowers are blooming, you can climb over the rolling hills and walk on the gravel path to explore the secrets among the flowers. On midsummer night, when the lights are on, this will be the stage for the flower gods and the night elves.
On the basis of meeting the functional requirements during the sales period, the frontcourt space shall be properly designed so that the future transition to the park place will only need the least amount of demolition and modification. When residents settle in, the trees and water systems can reach the most ideal stable state, and visitors can experience the real scene of the future community park during the sales period.

水滴湖的水來自場地內的雨水收集利用,利用銷售中心(建筑正負零標高4.1米)和場地(標高2.4米)之間的高差,形成疊級的湖面,收集建筑屋面和場地的雨水,向大湖的匯集。
The frontcourt area is about 157 m× 60 m, and the planned parking lot and three model rooms occupy one fifth of the area, so the site space is rather cramped. According to the design, the model rooms and operation space are arranged around the central Water Drop Lake, and three complementary and intersecting visiting routes are formed around the Lake. The water of Water Drop Lake comes from rainwater collected in the site, and the cascade lake surface is formed due to the height difference between the sales center (with a building elevation [±0] of 4.1m) and the site (with a elevation of 2.4m). It collects rainwater from building roofs and sites, and deliver it into the Great Lake.
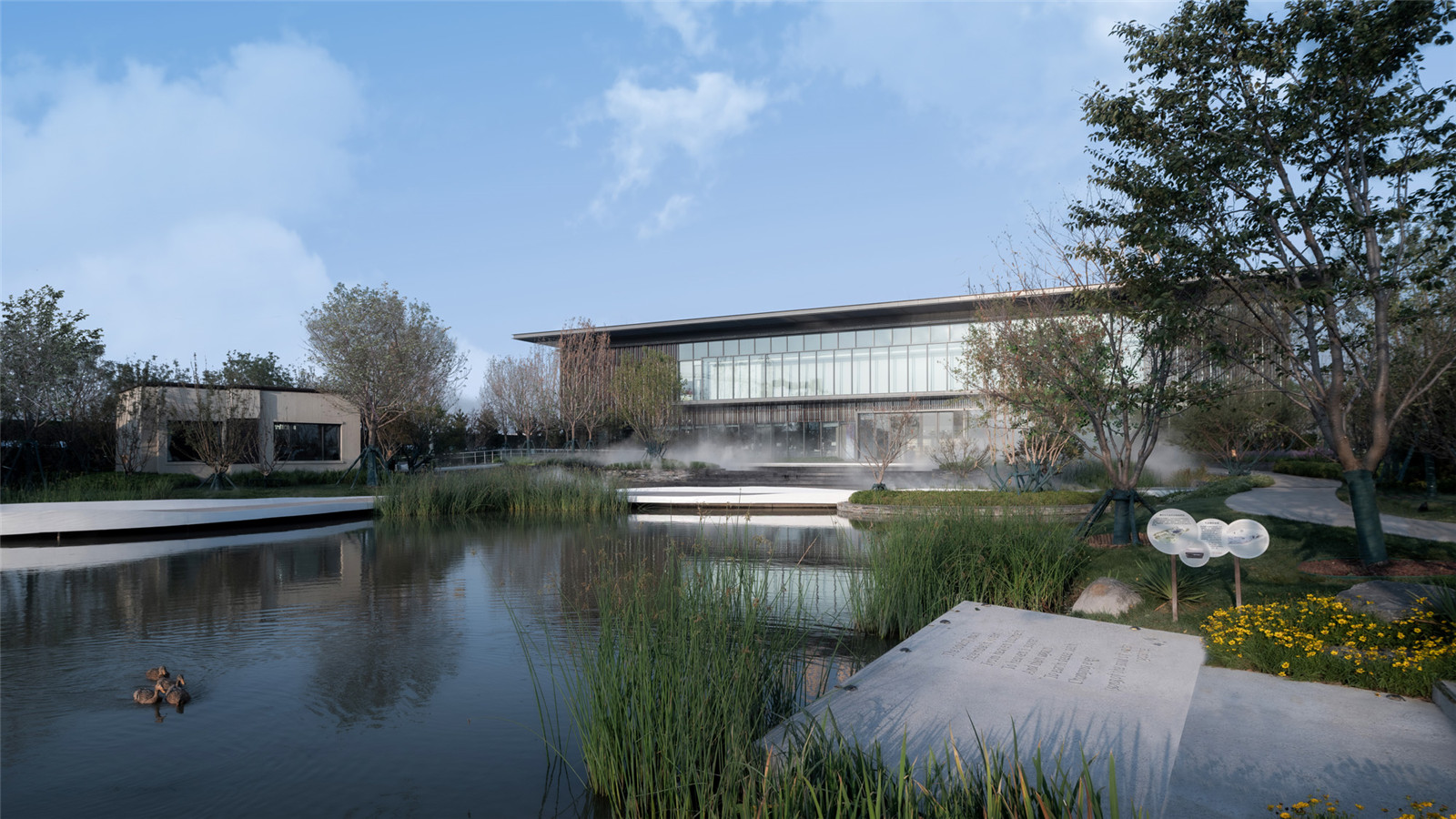
水滴湖也延續了場地記憶,同時也是中新生態城濕地生態系統的重要組成部分。湖面和水生植物為魚類、昆蟲、兩棲動物提供了棲息地,也成為候鳥遷徙途中的“生態踏腳石”。沿著水上浮橋,穿過葦叢,去探尋自然,這里將成為每一個居民的記憶。
The Water Drop Lake is not only a continuation of the memory about the site, but also an important part of wetland ecosystem of China-Singapore Eco-city. The Lake and the aquatic plants therein provide habitats for fish, insects and amphibians, and also become the "ecological stepping stones" for migratory birds in their migration way. People living here can explore the nature along the floating bridge and through the reeds, which will become the memory of every resident.

為了兼顧景觀品質和可持續性,景觀水體采取了不同分區策略和工程做法:
Different zoning strategies and engineering practices have been adopted for landscape water body, taking into account of both the landscape quality and the sustainability:

銷售期間是戶外洽談區,未來是社區商業的休閑空間,這部分水體采用人工淺池的形式,用鋼筋混凝土結構池底鋪頁巖的方式,以保證這部分水景水位和水質的穩定,且用水量最小。水流過高低錯落的湖面發出柔和的聲響,樹島上的楓樹形成美麗倒影,和好友聚會暢談,或是讀一個下午的書,讓時光慢下來,細細品味大自然的詩意。
During the sales period, this area is an outdoor negotiation area, and it will be a leisure space for community business in the future. This part of water body adopts the form of artificial shallow pool in design, and the bottom with reinforced concrete structure is paved with shale to ensure the stability of water level and water quality of this part of the waterscape, and to minimize the water consumption. The water makes a soft sound when flowing across the lake, and the maple trees on the tree island form a beautiful reflection on the water surface. You can get together and talk with friends, or read a book in the afternoon, enjoying an atmosphere full of the poetry of nature, where the time is slowed down seemingly.
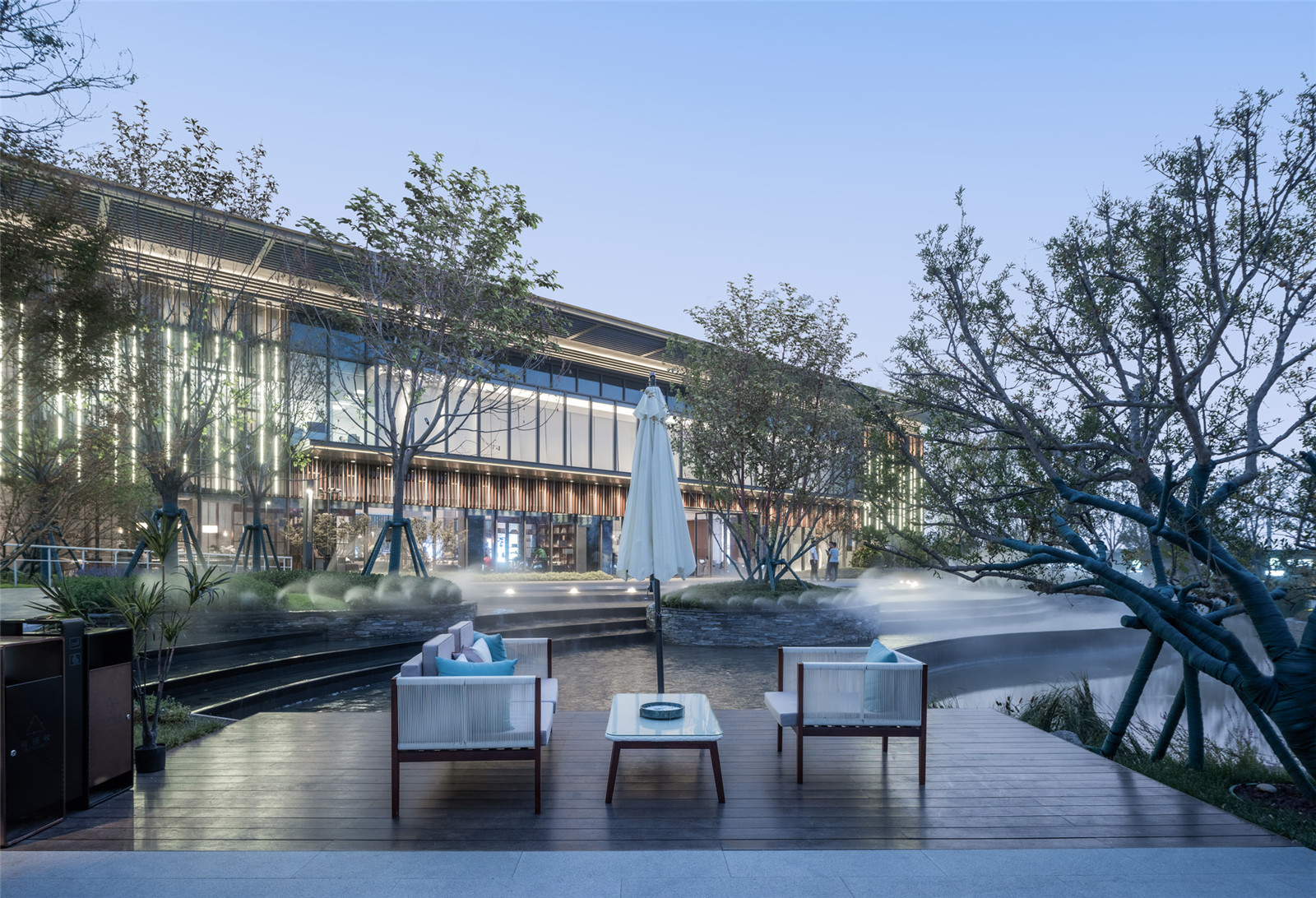
采用生態池底做法,構建水岸和水下生態系統,采用水下立式隔板,又將整個生態湖區劃分為“常水位控制區”——確保水上浮橋周邊的水位穩定性和“自然消落區”——允許有50厘米的水位漲落,這樣可以精準地補水至最需要保證景觀效果的區域。按照設計方案,大區建成后,居住區的雨水也將匯集到生態湖作為湖體補水。
It adopts the way of constructing ecological pool bottom to build up the waterfront and underwater ecosystem, in which underwater vertical partition boards are used to divide the whole ecological lake area into a "constant water level control area" (to ensure the stability of water level around floating bridge) and a "natural fluctuation area" (to allow water level fluctuation of 50 cm), so as to accurately replenish water to the area where landscape effect is most desired. According to the design plan, after the completion of the major area, the rainwater in the residential area will also be collected into the ecological lake as water supplement for the lake.


是周邊地表徑流初期匯集的中樞,作為湖體的前滯塘可以凈化初期雨水中的泥沙和污染物。
It is the center of initial collection of peripheral surface runoff, and functions as the front pond of lake, which could intercept the sediment and pollutants in the initial rainwater.

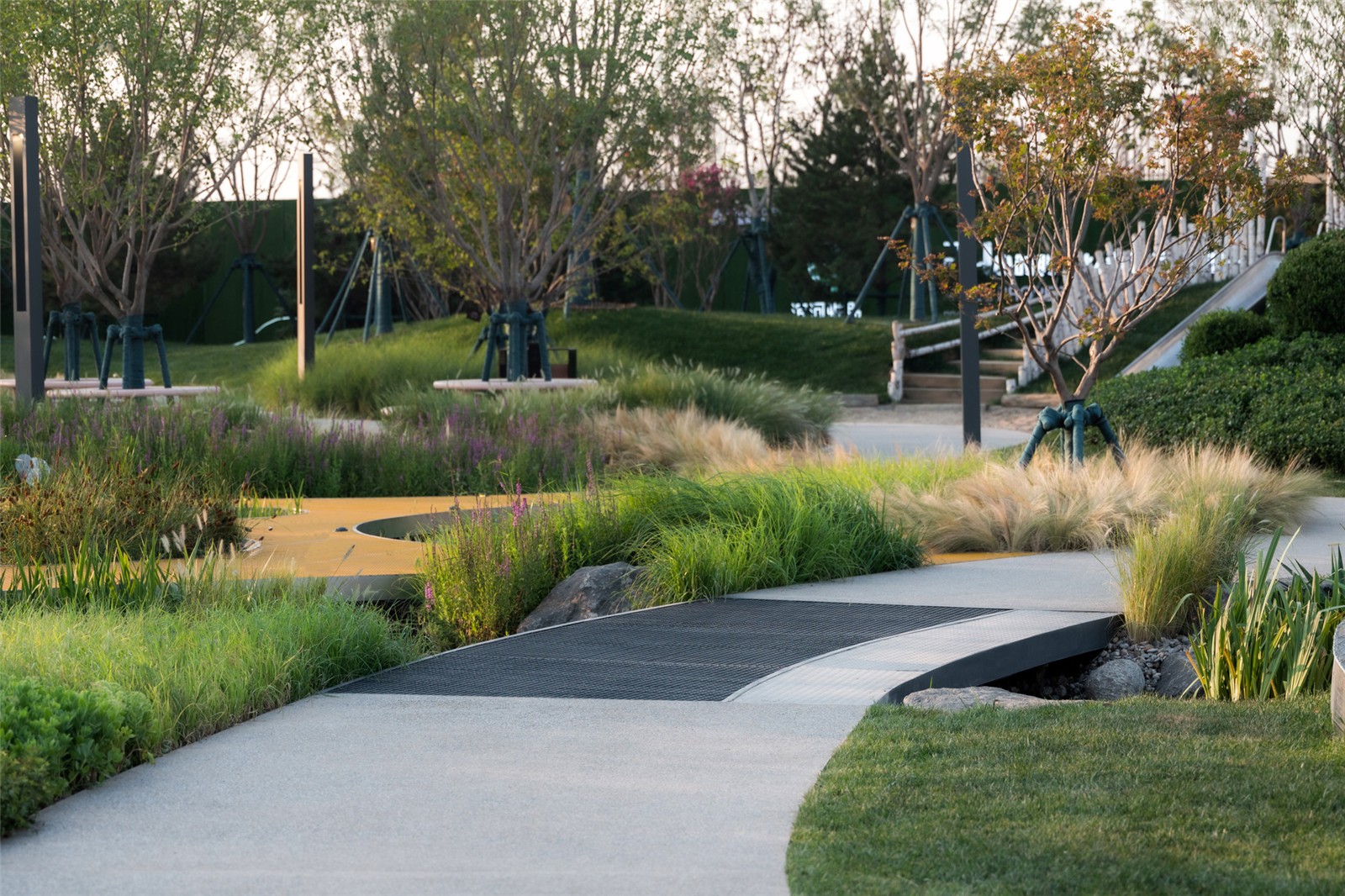
雖然只有不足100平米的空間,彩色迷宮一般的雨水花園卻是大自然雨水循環路徑中的重要一環,雨水在這里消納并得到凈化,這里也是一個小型的植物和雨水的博物學天地,渤海灣有哪些鄉土植物?你知道植物也有兩棲的么?誰是凈化水質改良土壤的小能手?進入“水滴泡泡”,暢想一個水滴的生命旅程。
Although it only takes an area of less than 100 square meters, the colorful labyrinth-like rainwater garden is an important part of nature's rainwater circulation mechanism, where rainwater is absorbed and purified. It is also a natural niche of plants and rainwater. What native plants are there in Bohai Bay? Do you know any amphibious plants? Which kind of creature is the little expert in purifying water and improving soil? Please enter "bubble of water drops" and imagine the life journey of a water drop.
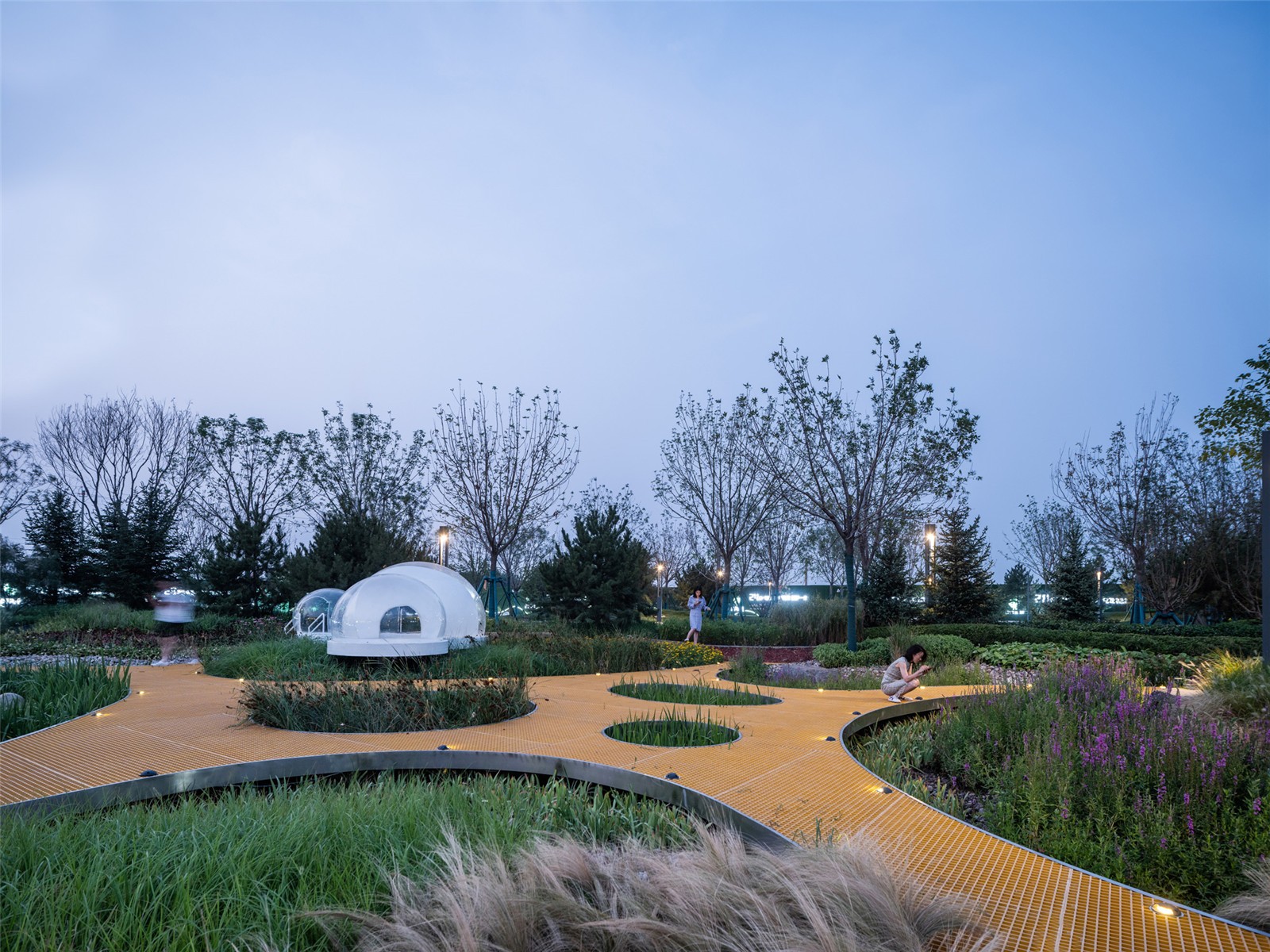
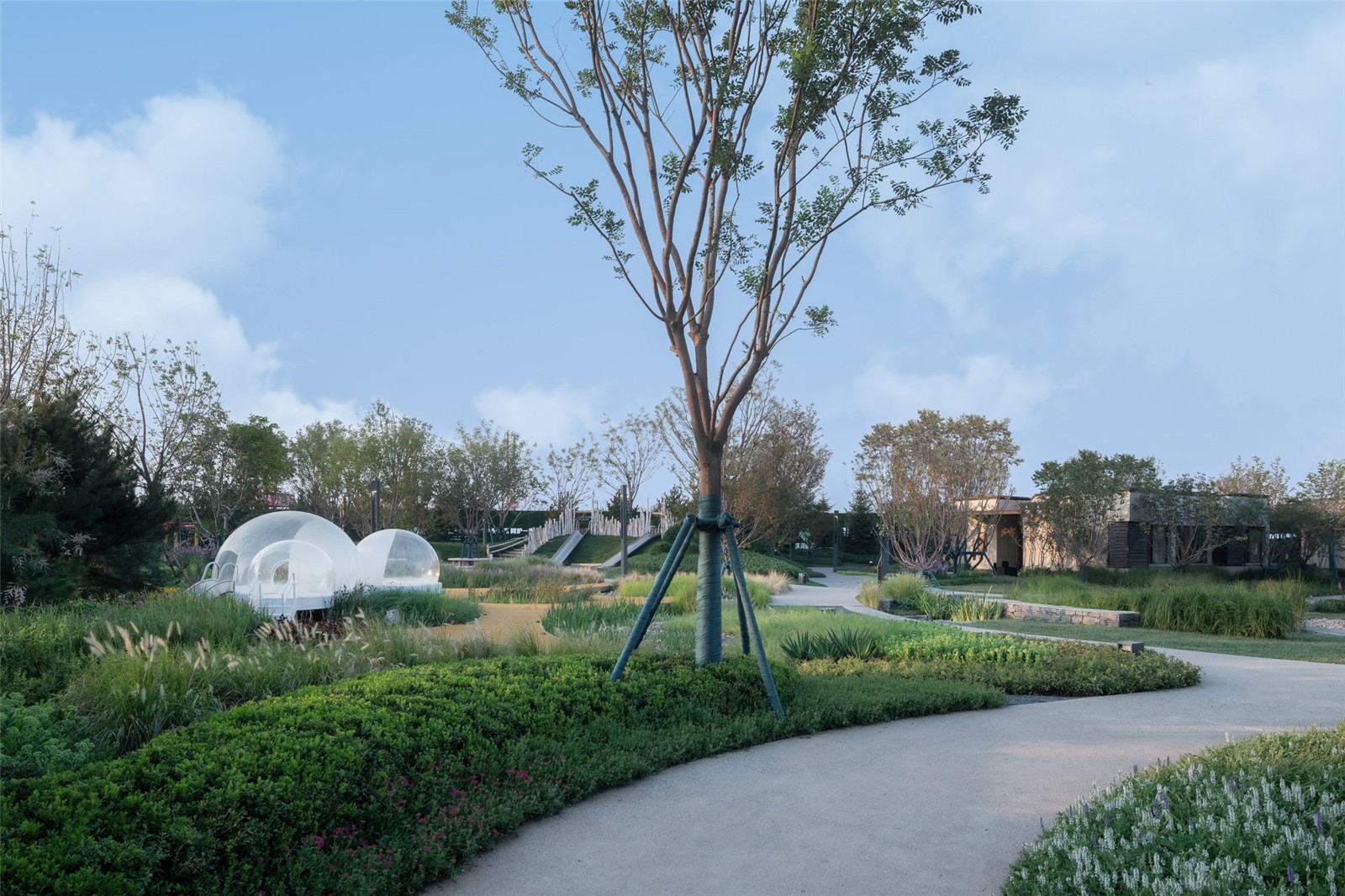
作為社區公園的必備功能,以及考慮到銷售期間的客戶粘性,兒童游戲場被給予了充分的考慮。布置在東側,在未來幼兒園建成后,可以設置單獨到達公園的入口。
The children's playground, as an essential function part of the community park and a tool to retain customers during the sales period, has been given full consideration. It is arranged on the east side. Therefore, after the kindergarten is built in the future, it is possible to set up an entrance to the park from the kindergarten separately.
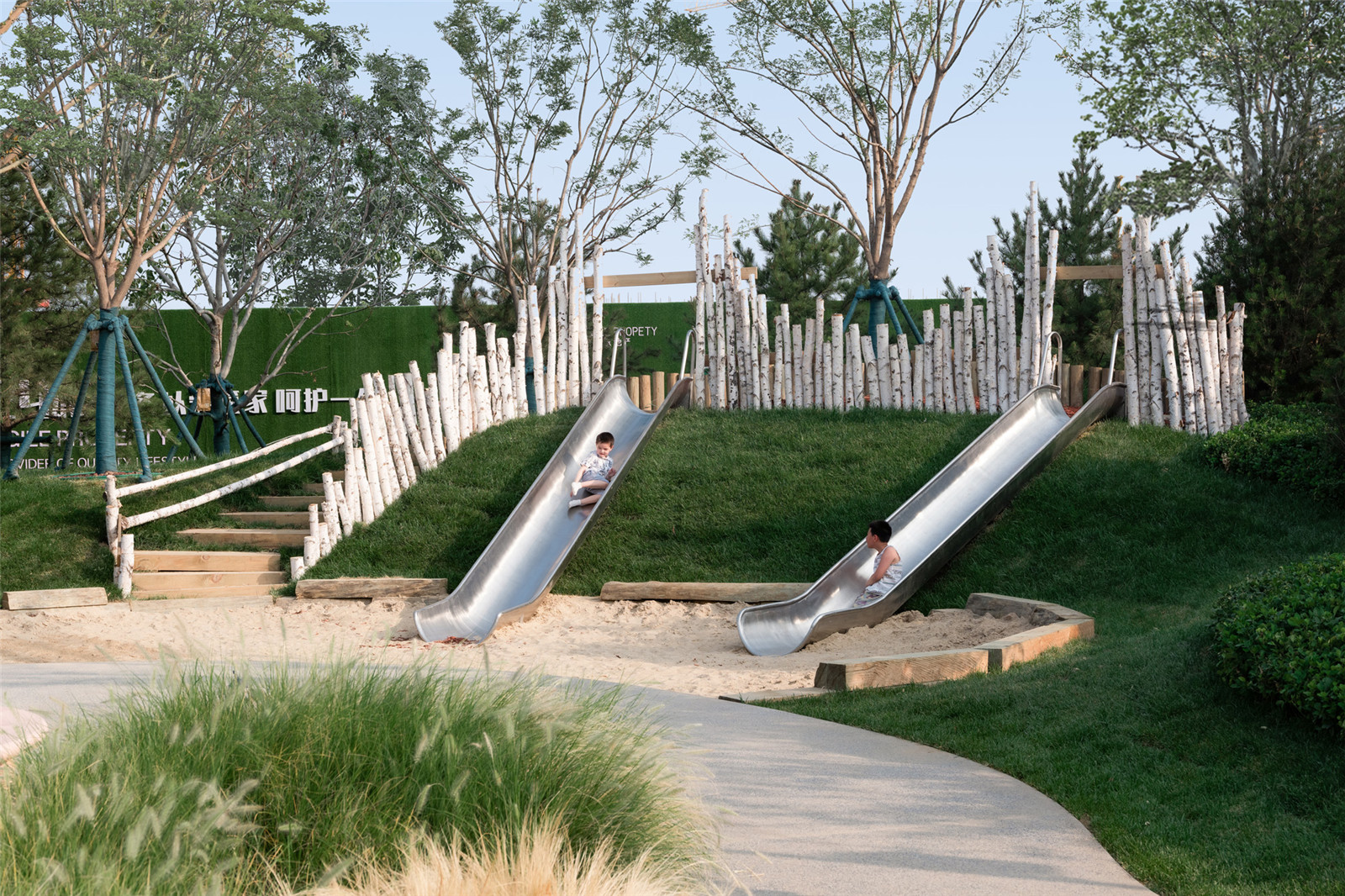
對于網絡時代中出生,被精美的玩具和富足的物質包圍的孩子們,親自然游戲空間是給孩子成長的最好禮物。這里的游戲場模擬渤海灣的丘陵、樹林、灘涂地貌,將滑梯建在小丘的樹林中,用旱溪串聯起活動場地。把工業材料減到最低,代之以有機和自然的材質:孩子可以觸摸沙子、石子和花草,踩著倒木和大巖石,去動物迷宮里找找渤海灣特有的動物朋友,在土壤教室了解螞蟻世界的復雜……在游戲中感知、學習,了解自己生長的土地,熱愛自己的家園。
For the children born in the Internet era, surrounded by exquisite toys and abundant materials, nature-friendly play space is the best gift for them to grow up. The playground here simulates the landform of hill, wood and mud flat in Bohai Bay, with slide built in the wood of hill and dry stream connecting activity sites. The design minimizes industrial materials and replaces them with organic and natural materials, so that the children can touch sand, stones and flowers, step on fallen trees and big rocks, look for unique animal friends in Bohai Bay in the animal maze, and learn about the complexity of the ant world in the soil classroom, feel and learn in games, know the land where they grow and love their homeland.

由于場地空間有限,樣板間和圍擋之間僅有8米左右的空間。通過穿過樹島的小鋼橋、微微折動的樹林小徑和有機感的碎拼場地來打破巷道感,盡可能創造出有一定疏密開合變化的種植空間,小徑產生的深遠感,以及返回樣板間的水上浮橋路徑的平遠感產生的空間對比和轉換,豐富了動線體驗。
The space of the site is limited, and there is only about 8 meters between the model room and the enclosure. The sense of narrowness is broken by the arrangement of small steel bridge passing through the tree island, the slightly winding forest path and the fragmentary plots of the site with organic sense, to create the planting space with changes in density and openness as much as possible. The far-reaching sense generated by the path and the spatial contrast and the conversion generated by the floating bridge path back to the model room enrich the traveling experience.

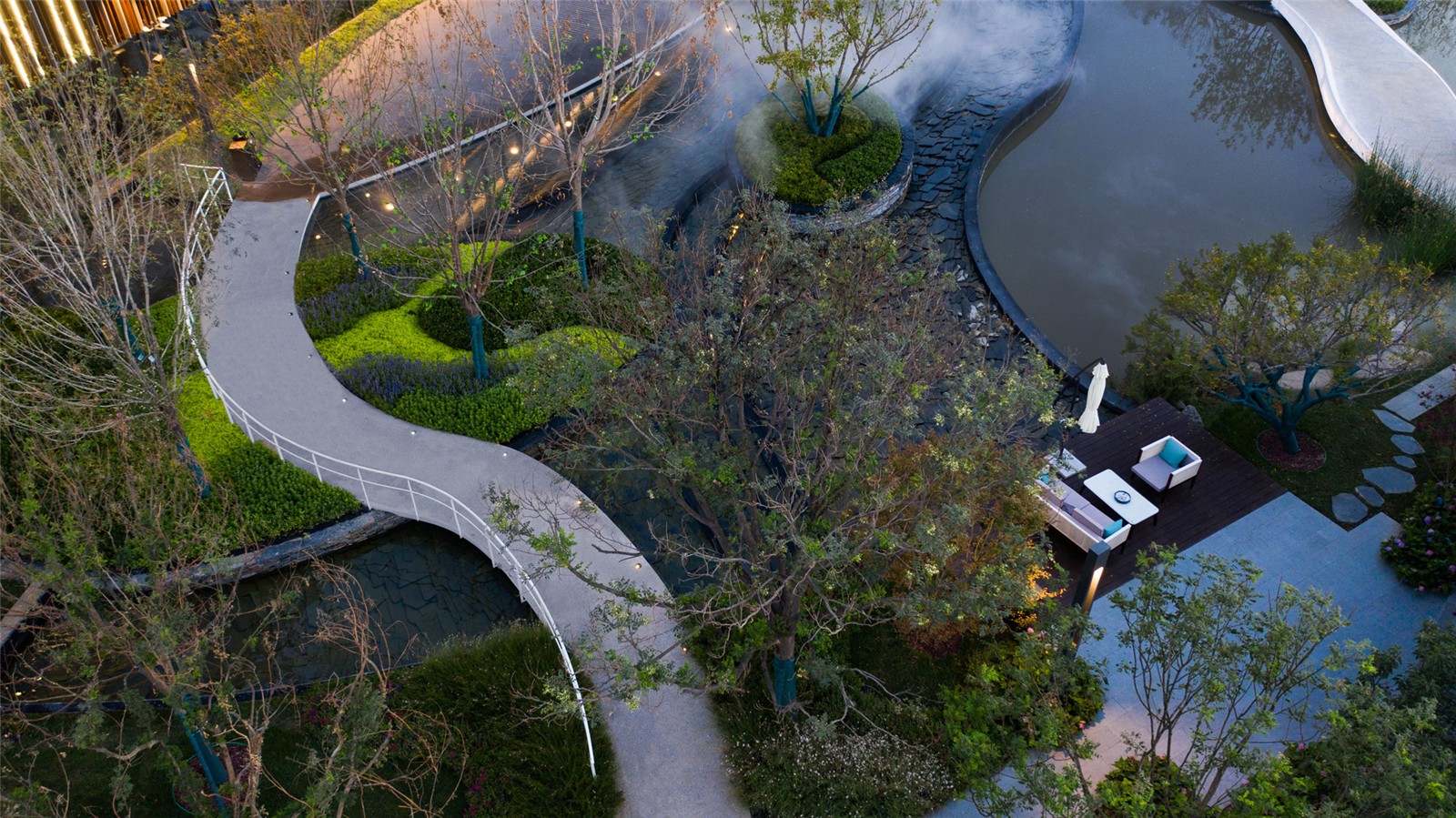
建成后的展示區,和生態城的綠色生態系統很好地融合在一起,1000平米湖面和518株大樹靜靜等待大區新家的建成——樹木蔥蘢,花草繁茂,蜻蜓從水面掠過,見證孩子的成長和居民生活中的幸福時刻。
After completion of the demonstration area, it will be incorporated into the green ecosystem of the Eco-city. The lake surface of 1000 square meters and 518 trees are quietly waiting for the completion of the new home in the major region. Lush trees, lush flowers and dragonflies passing through the water will all witness the growth of children and the happy moments in residents' lives.

雅居樂濱河雅郡展示區是一次有益的嘗試,希望將銷售體驗和品質空間的營造與場地的真實性及自然之美結合在一起,希望在營造宜居環境的同時,將海陸過渡的水生態系統加以修復,人類棲居可以和水文生態、海洋文化和諧相融。
Agile Binheyajun Demonstration Area is a beneficial attempt. It is expected that the creation of sales experience and quality space will be combined with the authenticity and natural beauty of the site. It is also hoped that while creating a livable environment, the transitional aquatic ecosystem between land and sea will be restored at the same time, and that the human habitation can be harmoniously compatible with the hydrological ecology and the marine culture.
項目名稱:雅居樂濱河雅郡展示區
項目地址:天津市濱海新區
項目規模:20639㎡
設計時間:2019
建成時間:2020
業主單位:雅居樂集團控股有限公司
項目團隊:梁浩, 孫帥, 王萌, 劉睿斌, 衡曉旭, 韓玲玲, 鄭昕, 張旭, 李智
景觀設計:UP+S阿普貝思聯合設計機構
設計團隊:鄒裕波, 蘇肖更, 高天闊, 譚斌杰, 黃喬軍, 王正, 姜雪, 劉哲, 劉礫莎, 劉思, 宋博文, 陳樹珍
建筑設計:天友建筑設計股份有限公司
室內設計:GND設計集團 恩嘉設計
攝 影:三映景觀攝影-任意
注:文章所有圖片拍攝于雅居樂濱河雅郡展示區,圖片版權均歸阿普貝思所有,未經書面許可,任何人不得使用。
版權聲明:本文由作者于景觀中國網發布,僅代表作者觀點,不代表景觀中國網立場。如轉載、鏈接、轉貼或以其它方式使用本稿,需注明“文章來源:景觀中國網”。如有侵權,請與發布者或我們聯系。
投稿郵箱:info@landscape.cn
項目咨詢:18510568018(微信同號)
 北京海淀區
北京海淀區
 www.ups2006.com
www.ups2006.com
 ups666@126.com
ups666@126.com
