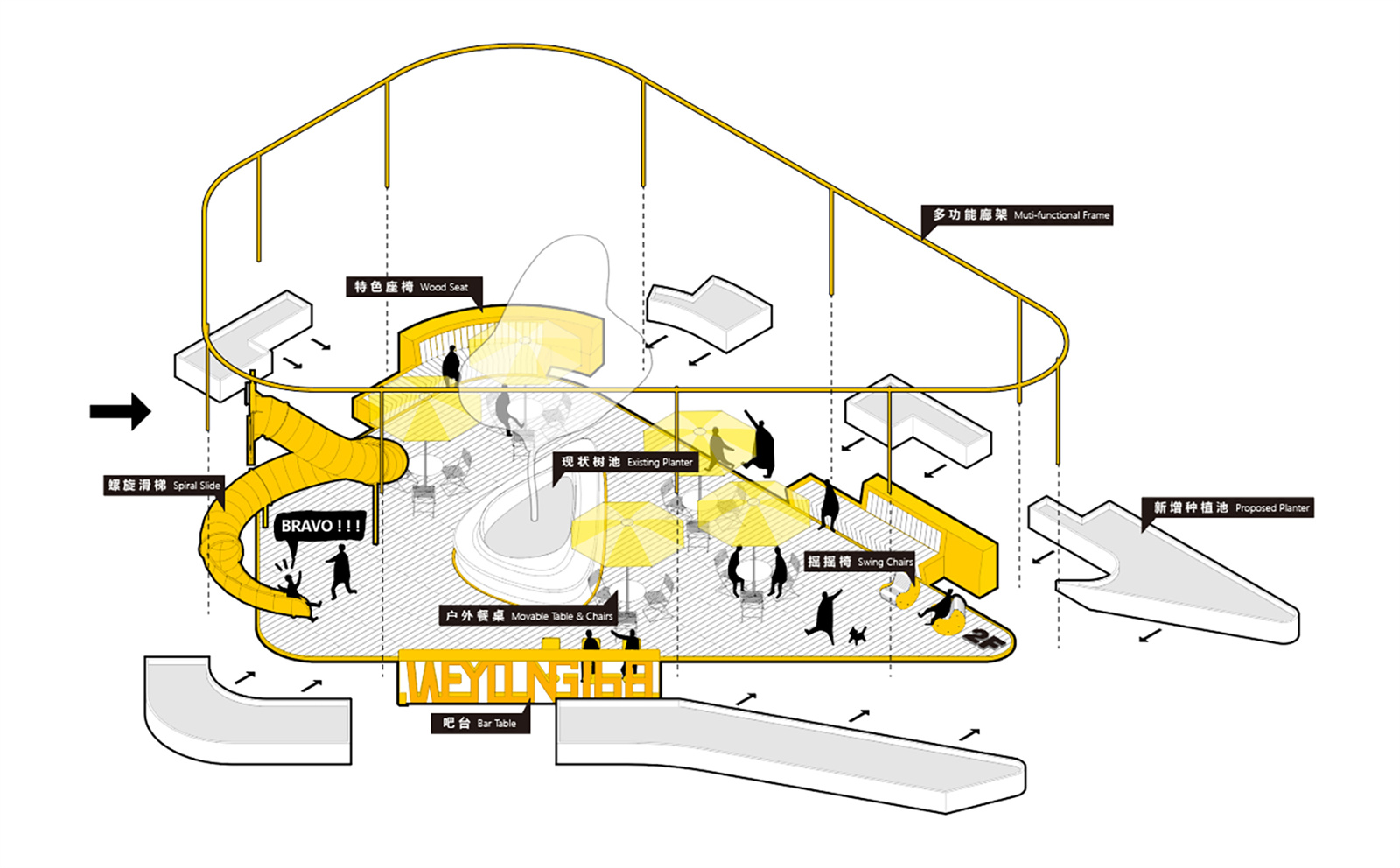本案是針對已建成的未央168商業街區露臺空間的一次“裝配式”景觀改造。
已建成的建筑極具流線形和科技感,在現場具有無可爭辯的壓迫感。由建筑師設計的景觀空間強調宏大敘事與整體協調,雖然營造了大面積的戶外露臺作為交通和活動區域,由于視角仍然是“建筑”而導致這些露臺區域大而空曠。這些露臺空間在設計之初是想為商業和運營提供足夠的靈活度,然而落成之后面對這些空曠的露臺,甲方和運營方卻都無從下手。顯然這些室外露臺空間缺乏定義,在建筑空間與運營使用之間缺少了一個重要的細化設計環節——商業景觀細化設計。
This case is a "prefabricated" landscape renovation for the terrace space of the completed We Young 168 commercial block.
The finished building is designed with extremely streamlined and technological style, with an indisputable sense of oppression. The landscape space designed by the architect emphasizes a grand spatial narrative and coordination with the building. Although large outdoor terraces are created as circulation and activity areas, these areas are large and empty because the perspective is still architectural. These terrace spaces were originally designed to provide sufficient flexibility for business and activities. However, after completion, neither client nor the business owners know how to use them. Obviously, these outdoor terrace spaces lack definition, and there is a missing link between terrace space and operational use - the detailed design of commercial landscape.
▼場地現狀-錯落的現代露臺空間?周嘯

我們面臨三個主要的問題:一、戶外空間留不住人;二、缺乏打卡的節點;三、要趕在年底完成改造。這幾個要求其實呼應了一般商業區存量改造面臨的問題:要吸引人來消費、要盡量快改造完從而減小對運營的影響。
We must deal with three main challenges: first, provide opportunities for people to stay; second, create attractive details for people to take photos and videos; third, the renovation had to be completed in a very short time. These challenges actually echo the problems faced by similar commercial renovation projects: to attract and retain people to consume, and to complete the construction as soon as possible to reduce the impact on operations.
▼場地現狀-空曠的二層露臺空間?周嘯

應對這些問題的策略簡單而直接:用輕快便捷的裝配式景觀元素,更明確的劃分停留和行走的空間,并把停留空間圍合起來,然后再將妥帖的創意元素結合進去。
The strategies are simple and direct: use light and convenient prefabricated landscape elements to define the circulation and resting areas, and enclose the space for staying. Then incorporate creative elements into the designed space.
▼二層露臺景觀裝配示意圖

設計一個空間其實就是做它的頂、底和邊界,而圍合一個空間就是看邊界如何設計。如果把現狀喬木的樹冠看做露臺空間的頂,那么我們只要去把底和邊界做好即可。底部我們鋪設了木平臺,給人更溫暖、舒適的感覺。而邊界則用吧臺、花池、坐凳、靠背椅相結合的方式來圍合,在二三層露臺上我們還架起了兩處輕快的廊架,用它進一步強調空間的圍合感,同時也是燈架、展覽架或其他懸掛物的基礎設施。
Designing a space is actually to do its ceiling, floor and edge, and enclosing a space is to see how the edge is designed. If the canopy of the existing tree is regarded as the ceiling of the terrace space, then we only need to renovate the floor and the edge. We lay a wooden platform at the bottom to create a warmer and more comfortable feeling. The edge is enclosed by a combination of bar tables, flower beds, benches, and back chairs. We also set up two facile frames on the second and third floor terraces to further emphasize the sense of enclosure. It is also an infrastructure for lamps, display racks or other hanging objects.
▼二層露臺設計圖解

▼二三層露臺景觀?李曄

▼旋轉座椅和靠背椅?李曄

▼露臺花池、靠背椅背面?李曄

▼靠背椅夜景?李曄

▼露臺花池(細葉針芒)和螢火蟲燈?李曄

▼邊界座椅和種植?李曄

顏色上我們大膽選擇了與建筑完全不同的亮黃色,讓景觀設施更加出挑,增強它們的“裝配式”的感覺,表達它們不是建筑的一部分。同時,這種顏色也讓每一個小空間更加輕快、溫暖和令人愉悅,在冷酷的建筑氛圍中形成了一個個的避風港(Escape)。
In terms of color, we boldly chose bright yellow, which is completely different from the building. It makes the landscape facilities more prominent and further enhanced their "prefabricated" appearance. At the same time, the bright yellow also makes each small space more light, warm and pleasant, forming an escape in the cold architectural atmosphere.
▼五層露臺設計圖解

▼五層露臺?李曄

此外,我們還把一些文字結合到吧臺中去,一方面是因為人對文字的敏感度很高,可以在瞬時間吸引注意力;另一方面是增加每個節點的趣味性,營造一些網紅打卡的細節。
In addition, we also incorporated some Chinese characters into the bar tables. On the one hand, because people are highly sensitive to characters, they can be attracted in an instant; on the other hand, it adds interests to each terrace space. Also, it creates nodes for people to take photos and celebrate on their social media.
▼四層露臺設計圖解

▼四層露臺文字吧臺(項目Slogan“味來不一樣”)?李曄

▼文字吧臺背面?李曄

▼吧臺?李曄

▼四層花池景觀?李曄

▼吧臺與花池、陽傘結合?李曄

商業景觀設計的關鍵是如何配合商業引流,將人流引入各個商業區域。首層通常有著最大的商業機會。為了將人流引入二層以上,我們在二三層之間設置了旋轉滑梯和旋轉座椅,讓其成為匯聚人氣的打卡點。
The key to commercial landscape design is to better promote circulations and guide people into different commercial areas. The ground level usually has the biggest business opportunities. In order to attract people to the higher floors, we introduced a rotating slide between the 2nd and 3rd floor, making it a popular interactive spot.
▼三層露臺圖解

▼二三層露臺鳥瞰?李曄

▼露臺滑梯出口?李曄

▼三層露臺滑梯入口?李曄

▼二層露臺滑梯?李曄

在已經完成鋪裝施工的露臺上營造商業景觀更像是室外版本的室內設計——我們盡量減少現場濕作業,更多的是將工廠預制好的景觀“家具”在場地中進行安裝。幾乎所有的設施(除了木平臺)都是由不銹鋼制成的,這些設施的零件全部在工廠預制,然后再在現場進行安裝固定。
我們幾乎沒有破壞任何現有的鋪裝,為甲方節省了資金的同時最大程度的壓縮了施工時間并降低了施工的難度。這種“裝配式景觀”的做法,是我們對商業存量改造的一次探索和試驗。
Creating a commercial landscaping on a terrace that has already been paved is more like an outdoor version of interior design, we minimize on-site wet work and install the landscape facilities that has been prefabricated in factory. Almost all facilities (except the wooden platform) are made of stainless steel.
We hardly destroyed any existing pavement, which saved the client money while compressing the construction time to the greatest extent and reducing the difficulty of construction. This "prefabricated landscape" approach is an experiment on how to renovate a existing commercial block.
▼工廠預制過程照片?周嘯

▼工廠預制過程照片?周嘯

▼工廠預制過程照片?周嘯

▼現場等待安裝的預制零部件照片?未央國際

▼竣工鳥瞰?李曄

通過對空間的細分設計與景觀小品的植入,我們將露臺空間的尺度從”建筑宏大敘事“轉為”景觀細節體驗“。而這種細節體驗正是當代商業空間成功的關鍵。
Through the detailed design of the terrace space and the implantation of landscape facilities, we change the perspective of the terrace space from "architectural grand narrative" to "landscape detail experience". And this kind of detail experience is the key to the success of contemporary commercial space.
▼露臺煙火氣?李曄

項目信息
項目名稱:一次“裝配式景觀”實驗——西安未央168商業街區露臺改造
設計:原筑景觀
公司網站:www.yzscape.com
聯系郵箱:yzscape@126.com
項目設計 & 完成年份:2022年4月
主創:周嘯
設計團隊:周嘯、閆明、雷雨恬、虞家洛、韓鵬
項目地址:陜西省西安市
建筑面積:3000㎡
攝影版權:原筑景觀
攝影師:李曄、周嘯
照明設計:Lumia Lab 龐磊、鄭嘉豪
金屬制品施工:上海秦韻不銹鋼制品廠
木鋪裝施工:陜西莊晟生態園林有限公司
滑梯、旋轉座椅深化設計及施工:張唐Hapitor
客戶:西安北苑星城商業運營管理有限公司
Project name:The Xi'an We Young 168 Balcony Renovation Project
Design:Yzscape
Website:www.yzscape.com
Contact e-mail:yzscape@126.com
Design year & Completion Year:2022.04
Designer:Zhou Xiao
Landscape team:Zhou Xiao,Yan Ming,Lei Yutian,Yu Jialuo ,Han Peng
Project location:Xi 'an, Shaanxi Province
Gross Built Area (square meters):3000㎡
Photo credits:YZscape
Photographer:Li Ye, Zhou Xiao
PartnersLighting Design: Lumia Lab Pang Lei, Zheng Jiahao
Construction of metal products: Shanghai Qinyun stainless steel Products Factory
Wood pavement construction: Shaanxi Zhuang Sheng Ecological Garden Co., LTD
Slide, rotating seats deepen design and construction: Zhang Tang Hapitor
ClientsXi 'an Beiyuan Star City Commercial Operation Management Co., LTD
版權聲明:本文版權歸原作者所有,請勿以景觀中國編輯版本轉載。如有侵犯您的權益請及時聯系,我們將第一時間刪除。
投稿郵箱:info@landscape.cn
項目咨詢:18510568018(微信同號)
 京公海網安備 110108000058號
京公海網安備 110108000058號




























 北京朝陽區
北京朝陽區
 www.yzscape.com
www.yzscape.com
 yzscape@126.com
yzscape@126.com
