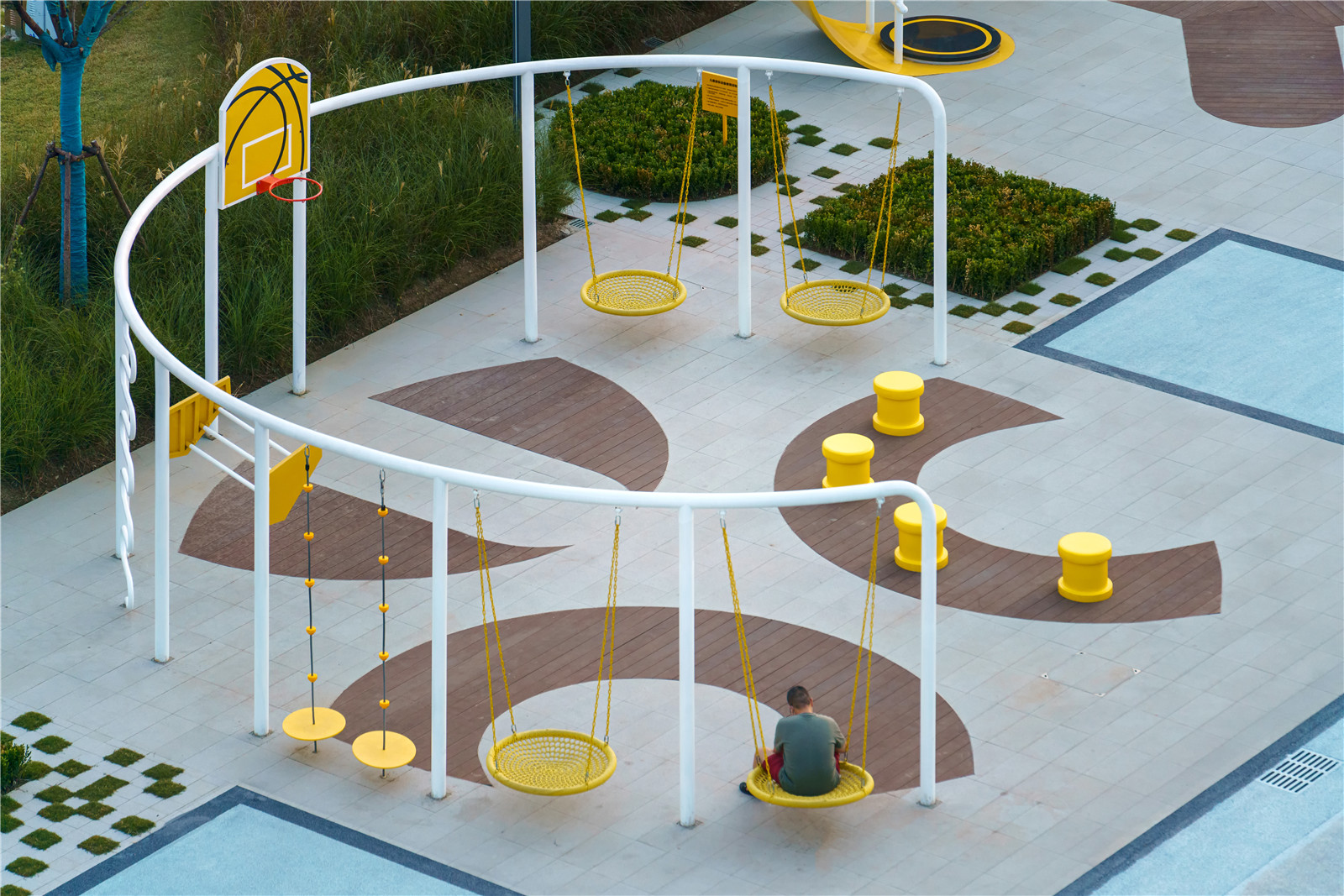代碼之域是一個占地一萬平方米的城市景觀項目,環繞杭州杭黃社區未來城市體驗中心,位于中國浙江省的省會和人口最多的城市-杭州。
Coded Scape is an urban landscape architectural project of 10.000 m2 that surrounds the Hangzhou Future City Experience Center, in Hangzhou, capital and most populous city of Zhejiang Province, China.


杭黃未來社區示范區體驗中心是將智能技術應用于城市功能單元的展示廳,是構成杭州富陽區新科技中心的建筑之一,杭州富陽區也是中國科技行業領先公司的所在地。
The Future City Experience Center, a showroom of smart technologies applied to the urban realm, is one of the buildings that make up a new Tech Hub in the Fuyang District of Hangzhou, city known to be home of Chinese tech industry leading companies.


我們的目的是將這個鮮明的技術特征運用到周圍的景觀中,以二進制代碼的形式,以黑白或全空的形式,應用于景觀、人行道和綠植中。因此,路面和綠化圖案類似于一種二進制代碼語言,我們在其基礎上穿插了豐富多彩的活動,使其成為這片區域內的社交互動平臺。
Our intention was to transfer to the surrounding landscape this strong tech character, playing with the idea of binary code, in the form of black & white or full & empty, applied to the base canvas of the landscape, the pavement & the greenery. Thus, the pavement & greenery patterns resemble a binary code language, onto which we insert colorful bits of activity, as platforms for social interaction within the space.


受主建筑的結構模塊化的啟發,我們構建了一個虛擬的網格,幫助我們在不同的尺度上分布幾何景觀功能,從小塊的草叢,穿過幾何灌木叢的中間部分,再到用于教育和娛樂的更大平臺-城市家具和活動區。
Inspired by the modular rhythm of the main building’s structure, we trace an imaginary grid that helps us to allocate and distribute geometrical landscape features in different scales, from tiny pixels of grass, passing through middle patches of geometrical bushes to bigger platforms of urban furniture & activity areas for education & entertainment.


在整個景觀中,我們戰略性地放置了幾個焦點,作為休息區或聚集點,以及教育、休閑和娛樂空間。通過這種方式,可以在步行入口處找到一個圓形廣場作為游客的集合點;位于觀景臺旁邊的機器人游樂場,供孩子們娛樂;一個系列的4個迷你廣場構成了主流通區旁邊的主要教育和活動區;一個平靜的編碼花園被放置在了建筑物之間,以便為兩座建筑物的工人和游客提供休息場所。
Within the entire landscape we strategically place a few focal points, either as resting areas or gathering points, as well as educational, leisure & entertainment spaces. In this way, a Circle's Plaza can be found at the pedestrian entrance as a meeting point for visitors; a Bots Playground is located right next to the observation tower for the entertainment of kids; a series of 4 mini-plazas make up the main educational & activity area right by the side of the main circulation area; and a calm Coded Garden is placed in between the buildings in order to serve them both as a resting spot for workers and visitors from both buildings.


總而言之,在進入體驗中心之前,景觀就先入為主,增強和刺激游客在公共領域的體驗。
Altogether, the landscape enhances and stimulates the experience of visitors in the public realm even before entering the Experience Center.


















項目信息
項目名稱:代碼之域
設計方:佰筑建筑設計咨詢(上海)有限公司
設計團隊:Marcial Jesús,Javier González,Mónica Páez,Lara Broglio, Michelle,龔勛,蔣靜璇,趙芳波,黃思韻,張忠進 & 劉耘彤,沈春香
項目管理團隊: 范江濤,呂強& 江清霞
客戶:中交城投和融創
項目地點:中國杭州
面積: 10,000 m2
狀態:完工
攝影師: 鄒及人
視頻攝影師:鄒及人
Project name: CODED SCAPE
Designer: 100 Architects
Design team: Marcial Jesús, Javier González, Mónica Páez, Lara Broglio, Keith Gong, Cosima Jiang, Ponyo Zhao, Hayley Huang, Jango Zhang & Yuntong Liu, Michelle Shen
PROJECT MANAGEMENT TEAM: Jenny Fan, NicholasLv & Eva Jiang
Client:Sunac Properties + CCCC Urban Investments
Location: Ningbo (China)
Size: 10,000 m2
Status: Built
Photography: Rex Zou
Video Photography: Rex Zou
版權聲明:本文版權歸原作者所有,請勿以景觀中國編輯版本轉載。如有侵犯您的權益請及時聯系,我們將第一時間刪除。
投稿郵箱:info@landscape.cn
項目咨詢:18510568018(微信同號)
 京公海網安備 110108000058號
京公海網安備 110108000058號



























 上海虹口區
上海虹口區
 www.100architects.com
www.100architects.com
 contact@100architects.com
contact@100architects.com
