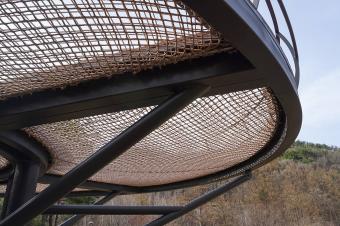項(xiàng)目位于韓國(guó)忠州SK集團(tuán)旗下的Supex Center培訓(xùn)基地內(nèi)。項(xiàng)目場(chǎng)地坐落于朝北的山坡上��,旁邊設(shè)有一個(gè)可同時(shí)容納200人的大型燒烤派對(duì)區(qū)�����。
Supex Center is one of the training facility site for the big corporation in Korea. The site situated on the north facing slope by the large barbeque party deck area serving about 200 people at one time.

▲項(xiàng)目概覽����,overall of the project ? 崔榮埈, Aura EnA

▲遠(yuǎn)觀(guān)裝置�����,viewing the project at distance ? 崔榮埈, Aura EnA


▲由大型燒烤派對(duì)區(qū)看裝置���,viewing the project on the large barbeque party deck area ? 崔榮埈, Aura EnA
該大型吊床裝置可同時(shí)容納至少20人����,由一系列的定制元件組裝而成��。裝置上設(shè)有大小不一的吊床���,以適應(yīng)不同身材不同年齡層的使用者����。吊床的邊緣設(shè)有一圈狹長(zhǎng)的走道�,可以作為觀(guān)景臺(tái)以及吊床的桌椅使用。
Along with installation of group furniture sets, big-sized hammock serving for more than group of 20 people is proposed. Hammock settings of various sizes can accommodate people of various sizes, and the narrow walkway at the perimeter edge serves as an observation space and a table for hammock use.

▲裝置可同時(shí)容納至少20人����,big-sized hammock serving for more than group of 20 people ? 崔榮埈, Aura EnA



▲吊床的邊緣設(shè)有一圈狹長(zhǎng)的走道,可以作為觀(guān)景臺(tái)以及吊床的桌椅使用�,narrow walkway at the perimeter edge serves as an observation space and a table for hammock use ? 崔榮埈, Aura EnA

▲躺在吊床上仿佛漂浮于空中���,lying in the hammock is like floating in the air ? 崔榮埈, Aura EnA


▲吊床細(xì)部��,details of the project ? 崔榮埈, Aura EnA
起初,Lab D+H事務(wù)所為項(xiàng)目設(shè)計(jì)了兩種方案�����,這兩種方案均被規(guī)劃為二層空間�。最終,設(shè)計(jì)師決定將吊床設(shè)計(jì)為單層的大跨度裝置,并加以?xún)?yōu)化,為使用者提供宛若懸浮于空中的刺激體驗(yàn)����。
Lab D+H firstly proposed 2 designs with 2 levels of spaces sit on the slope, eventually design optimized into single layer with longer span sized design to provide with certain level of fear and levitated experience.

▲起初�����,Lab D+H事務(wù)所為項(xiàng)目設(shè)計(jì)了兩種方案,Lab D+H firstly proposed 2 designs ? lab D+H

▲原方案為二層空間,model of the former design with 2 levels of spaces sit on the slope ? lab D+H


▲模型細(xì)部�,details of the model ? lab D+H

▲項(xiàng)目區(qū)位��,location ? 崔榮埈, Aura EnA

▲平面圖,plan ? lab D+H
項(xiàng)目名稱(chēng): 大型休閑吊床?地
地點(diǎn): 韓國(guó), 忠州
客戶(hù): SK holdings/Supex Center
設(shè)計(jì)團(tuán)隊(duì): Lab D+H (????? ???????)
面積: 88 ㎡
設(shè)計(jì)時(shí)間:2019年07月-2020年02月
建設(shè)時(shí)間:2020年01月-2020年04月
主創(chuàng)設(shè)計(jì)師: 崔榮埈?設(shè)計(jì)團(tuán)隊(duì): 崔炳吉, 趙在衍, 趙祥恩, 趙愛(ài)麗
施工: Aura EnA
攝影師: 崔榮埈, Aura EnA
Project name: Big Hammock Lounge
Architect’s Firm: Lab D+H (????? ???????)
Principal:YoungJoon Choi?Team
Member of Designer:Byeonggil Choi, ZaiYan Zhao, Sangeun Cho, Aili Zhao
Website: http://www.dhscape.com/?contact
e-mail: seoul@dhscape.com
Project location: Chungju, Korea
Completion Year: 2020
Design period: 2019.07 – 2020.02
Construction period: 2020.01 – 2020.04
Area:88 ㎡
Lead Architects: YoungJoon Choi (Lab D+H)
Client: SK holdings/Supex Center
Construction : Aura EnA
Photo credits: YoungJoon Choi, Aura EnA
版權(quán)聲明:本文版權(quán)歸原作者所有�����,如有侵犯您的權(quán)益請(qǐng)及時(shí)聯(lián)系��,我們將第一時(shí)間刪除����。
投稿郵箱:contact@landscape.cn
項(xiàng)目咨詢(xún):18510568018(微信同號(hào))
 京公海網(wǎng)安備 110108000058號(hào)
京公海網(wǎng)安備 110108000058號(hào)







































