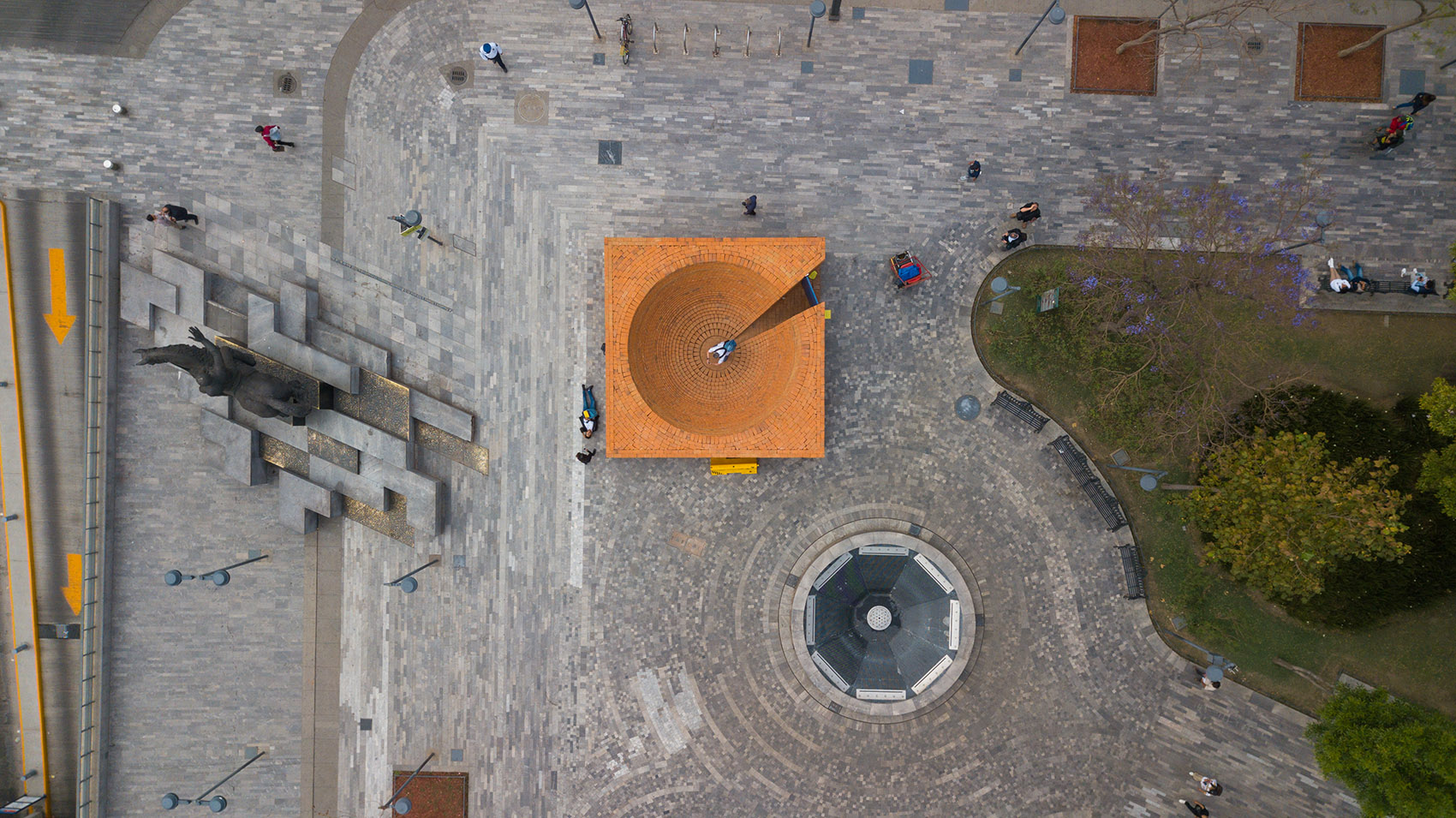地址:北京市海淀區中關村北大街100號(北樓)北京大學建筑與景觀設計學院一層 Email:info@landscape.cn
Copyright ? 2013-2022 景觀中國(www.36byz.com)版權所有 京ICP備05068035號
 京公海網安備 110108000058號
京公海網安備 110108000058號
進入裝置,空間的邏輯被打破,內部呈現出一個“被減去的”顛倒拱頂。沒有屋頂的空間由連續凹面圍合,在紛雜的歷史城市中心創造出一片綠洲。
When entering the space, the box has a completely different logic and becomes a subtraction of an inverted vault. A concavity is presented within a continuous surface without roof. An oasis within the chaotic historic city center.

▲歷史中心的一片綠洲,an oasis within the historic city center ? JAIME NAVARRO


▲裝置鳥瞰,歷史中心引人矚目的裝置,bird’s eye view of the pavilion, an eye-catching installation in the historic center ? JAIME NAVARRO
裝置外部是方整連續的墻壁,與內部迷人的錯層圓拱形成了鮮明的對比。
The pavilion ( ) was design as a mute space on the outside but with an intriguing contradiction on its inside.

▲頂視圖,外部是方正的盒子,top view, the outside is a square box ? JAIME NAVARRO


▲內部迷人的錯層圓拱,the intriguing contradiction inside ? JAIME NAVARRO


▲從入口看裝置內部,view of the inside at the entrance ? JAIME NAVARRO
MEXTRóPOLI 2018是拉丁美洲最大的建筑論壇,包括一系列工作坊、講座和展覽。“裝置pavilion ( )”作為論壇的展品之一,在墨西哥核心歷史街區阿拉米達中心亮相,但僅展出了短短四天的時間。
The project is part of MEXTRóPOLI 2018, the largest architecture forum in Latin America where there are pavilions, workshops and lectures. The pavilion was located the Alameda Central, in the Historic Center of Mexico City and had a short life of four days.

▲概念草圖,方盒子的“減法”,concept sketch, subtraction from a box ? Michan Architecture

▲平面圖,plan ? Michan Architecture
Architect: Michan Architecture+Colectivo Seis+Kababie Arquitectos+Taller Paralelo
Location: Mexico City
Structure: Masonry brick with steel reinforcement
Type: Temporary Pavilion
Status: Built
Size: 36 sqm
Year: 2018
Photos: Jaime Navarro
版權聲明:本文版權歸原作者所有,如有侵犯您的權益請及時聯系,我們將第一時間刪除。
投稿郵箱:contact@landscape.cn
項目咨詢:18510568018(微信同號)
