▼位于俄羅斯索契市的里維埃拉公園
The Riviera Park, located in Sochi, Russia ? Dmitry Chebanenko
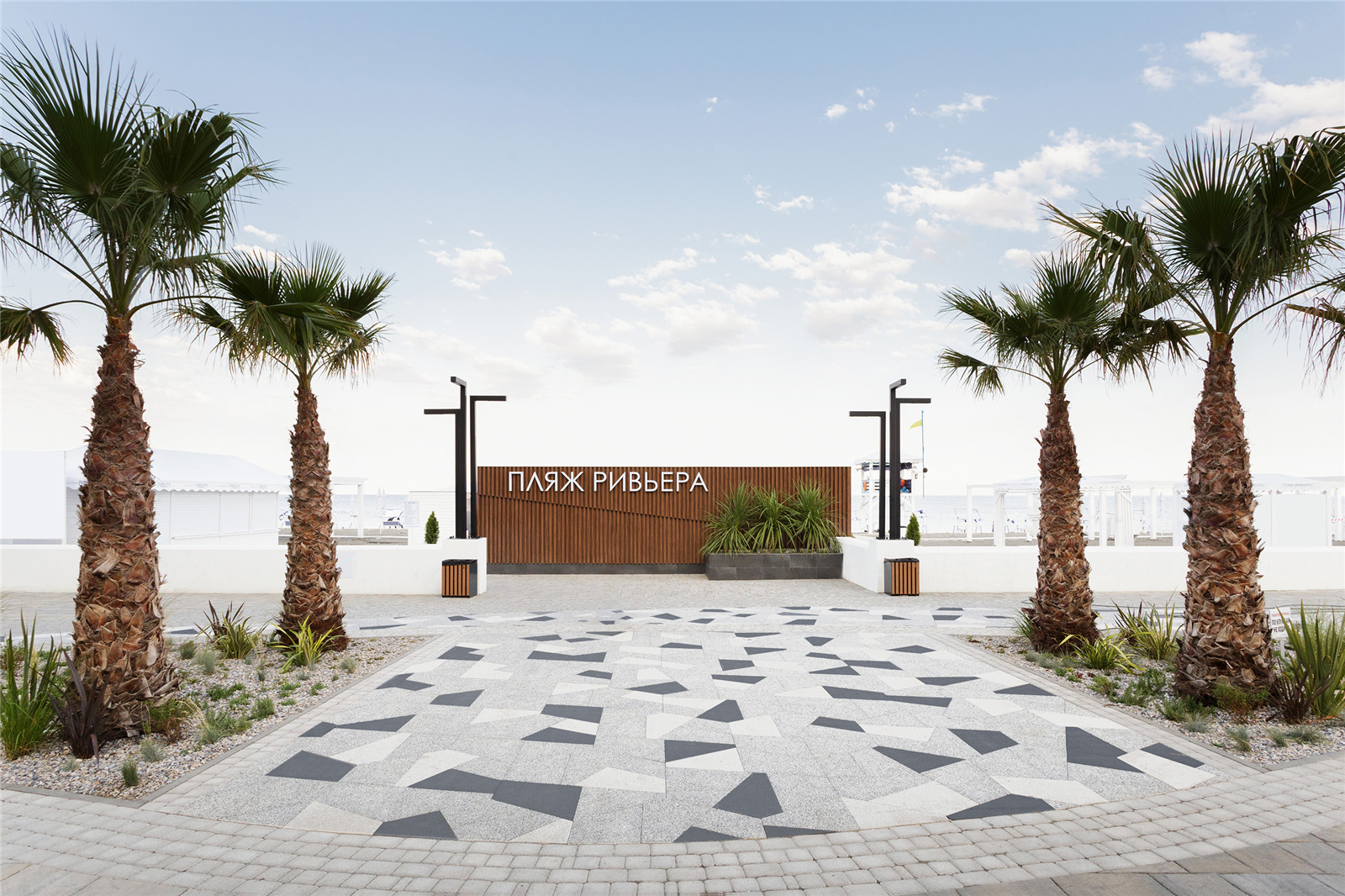
里維埃拉公園是索契市第一個現代公共空間,由ab2.0建筑事務所為Metropolis公司設計。
在蘇聯時代,里維埃拉海灘曾是索契最受歡迎的海灘之一。然而時光飛逝,由于通往這個海角的步道不暢,海灘的設施變得破敗不堪,只有附近的居民和一些在此訓練的運動員出于習慣還會繼續來到這里。根據索契城市發展規劃,該市將在索契河上架設一座人行橋,并搭建一條適宜的步行通道,因此里維埃拉海灘亟需重新設計。
重建項目分為兩期。2020年落成的一期項目位于海濱低地勢區,景觀主體是一座木制的露天階梯式劇場,24米長的階梯式看臺如瀑布般傾泄而下,人們可以在此觀賞日落美景。此外場地內還設有健身設施,以及分散在園內的定制建筑小品。
The Riviera Park is the first contemporary public space in the city of Sochi designed by the architectural bureau ab2.0 for the Metropolis company.
In the Soviet times, the Riviera beach used to be one of the most popular beaches in Sochi. With time passing by, due to the lack of comfortable walking trails to the cape where the beach is located, its infrastructure got dilapidated. Only local residents from the neighbouring houses, as well some athletes training there, continued coming to this place by force of habit. Following the global development plans of the city to erect a pedestrian bridge over the river Sochi and to create a proper walking trail, the territory of the Riviera beach was in need of a reinvention.
The reconstruction project was split into two parts. In 2020 the changes covered the first project part in the lower zone of the seafront. The key elements of the park are a wooden amphitheatre overlooking the sunset and combined with a 24-meter cascade rampant staircase, and the sites for workout. Small architectural forms specially designed for the project are scattered around the territory.
▼項目一期景觀全景
Overall views of the first project part ? Dmitry Chebanenko
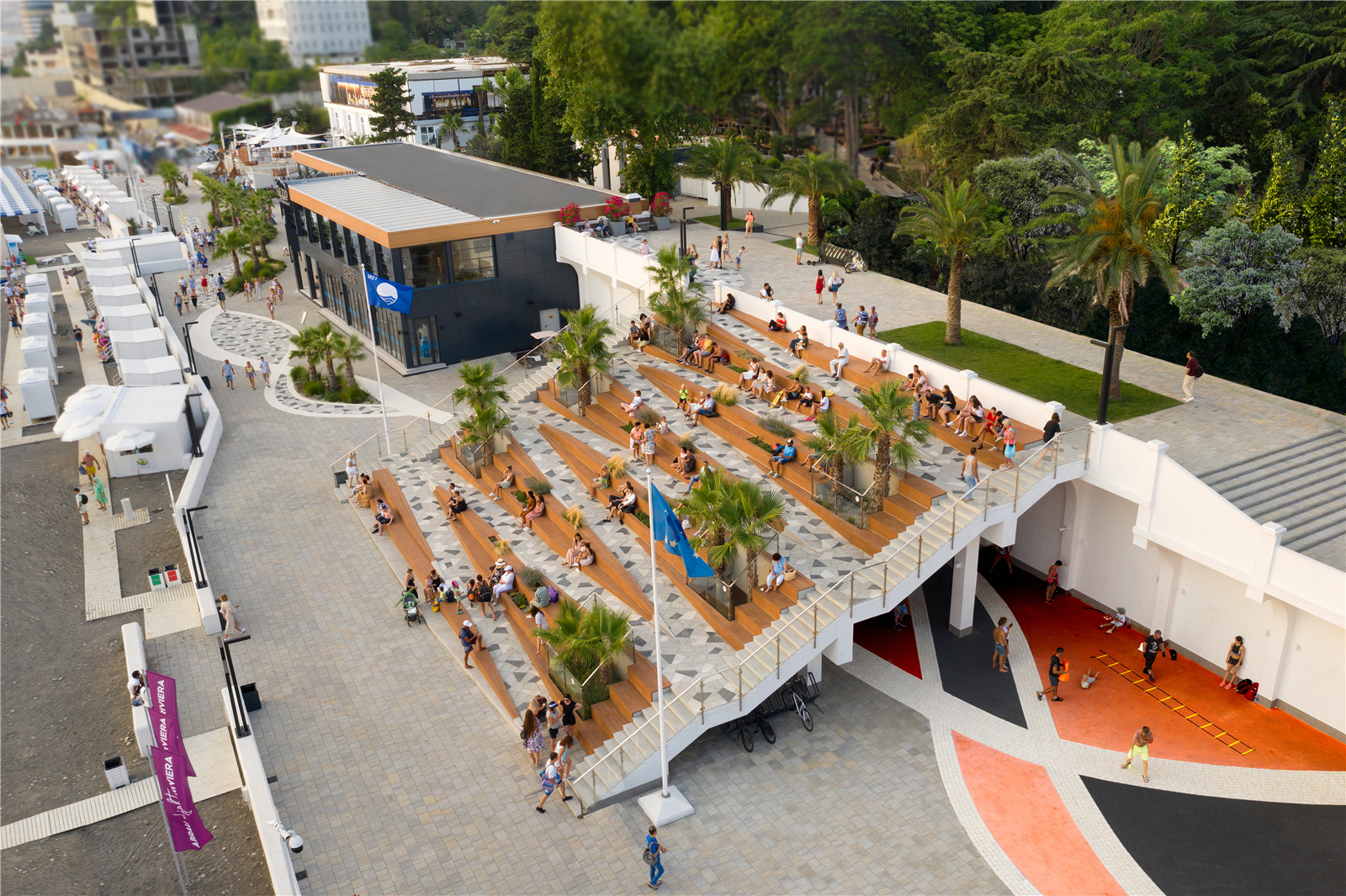
▼項目一期平面圖
The plan of the first project part ? Architectural Bureau ab2.0
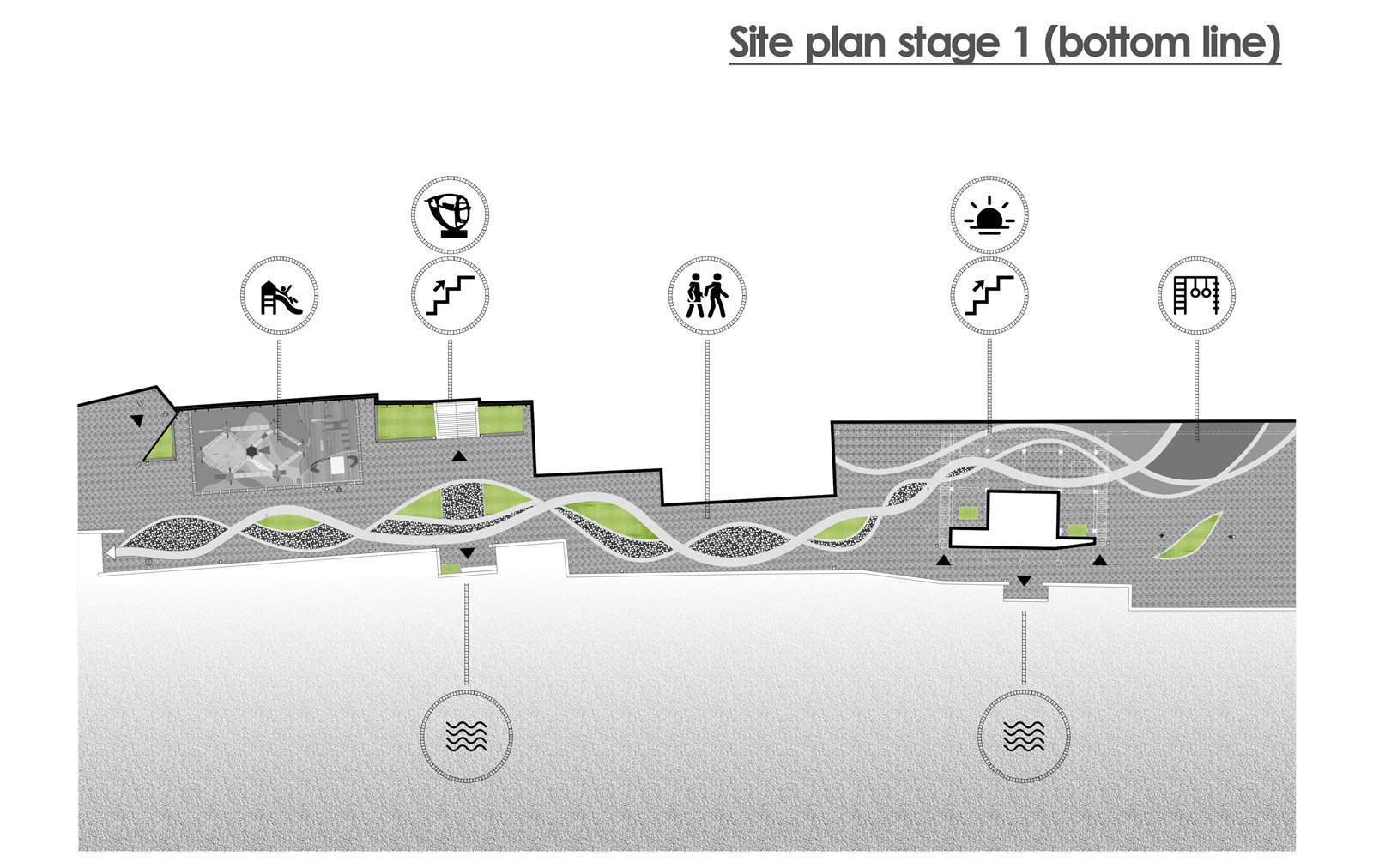
▼人們在健身場內開展豐富的戶外運動
People carry out various outdoor activities at the site for workout. ? Dmitry Chebanenko
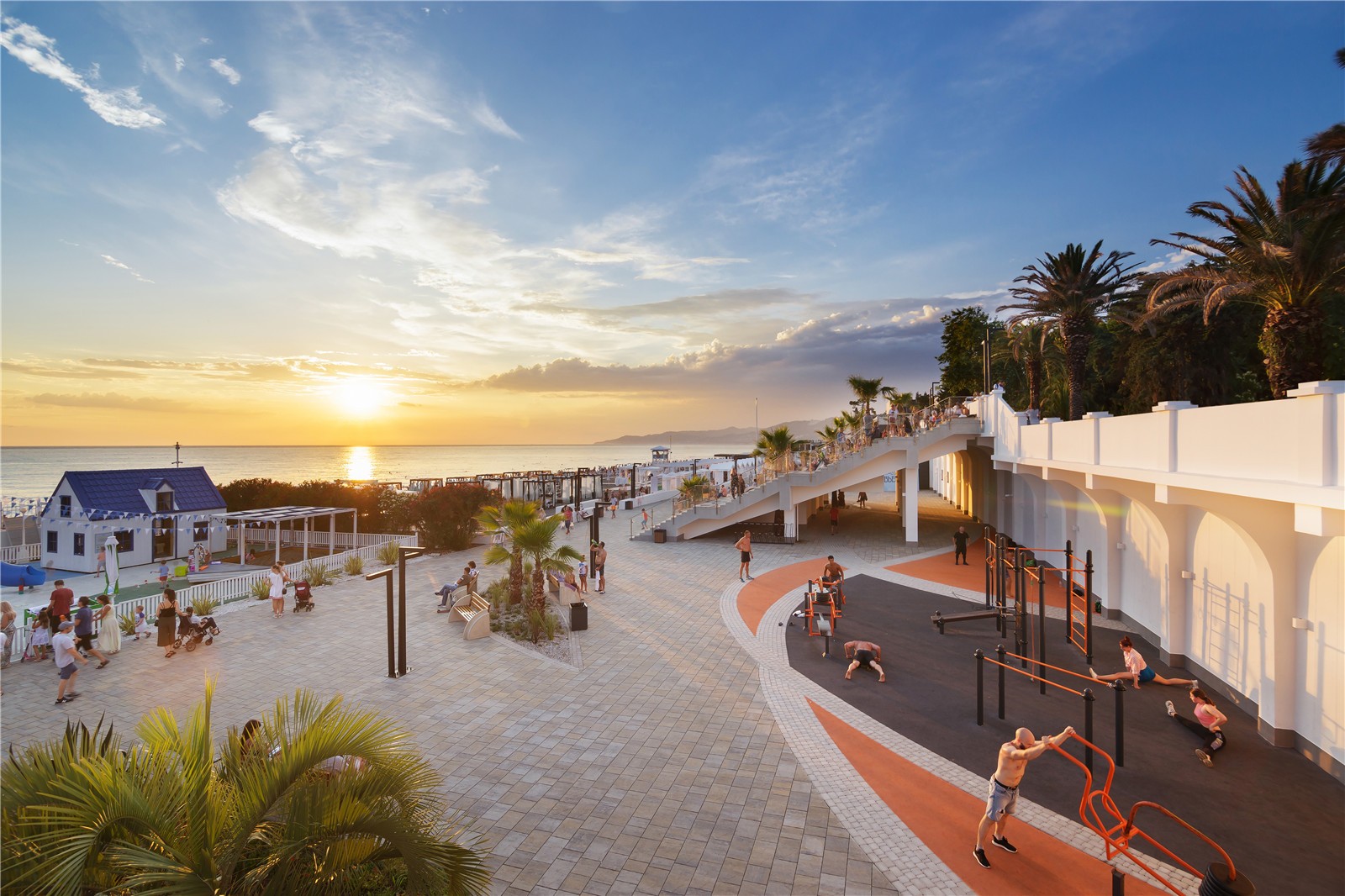
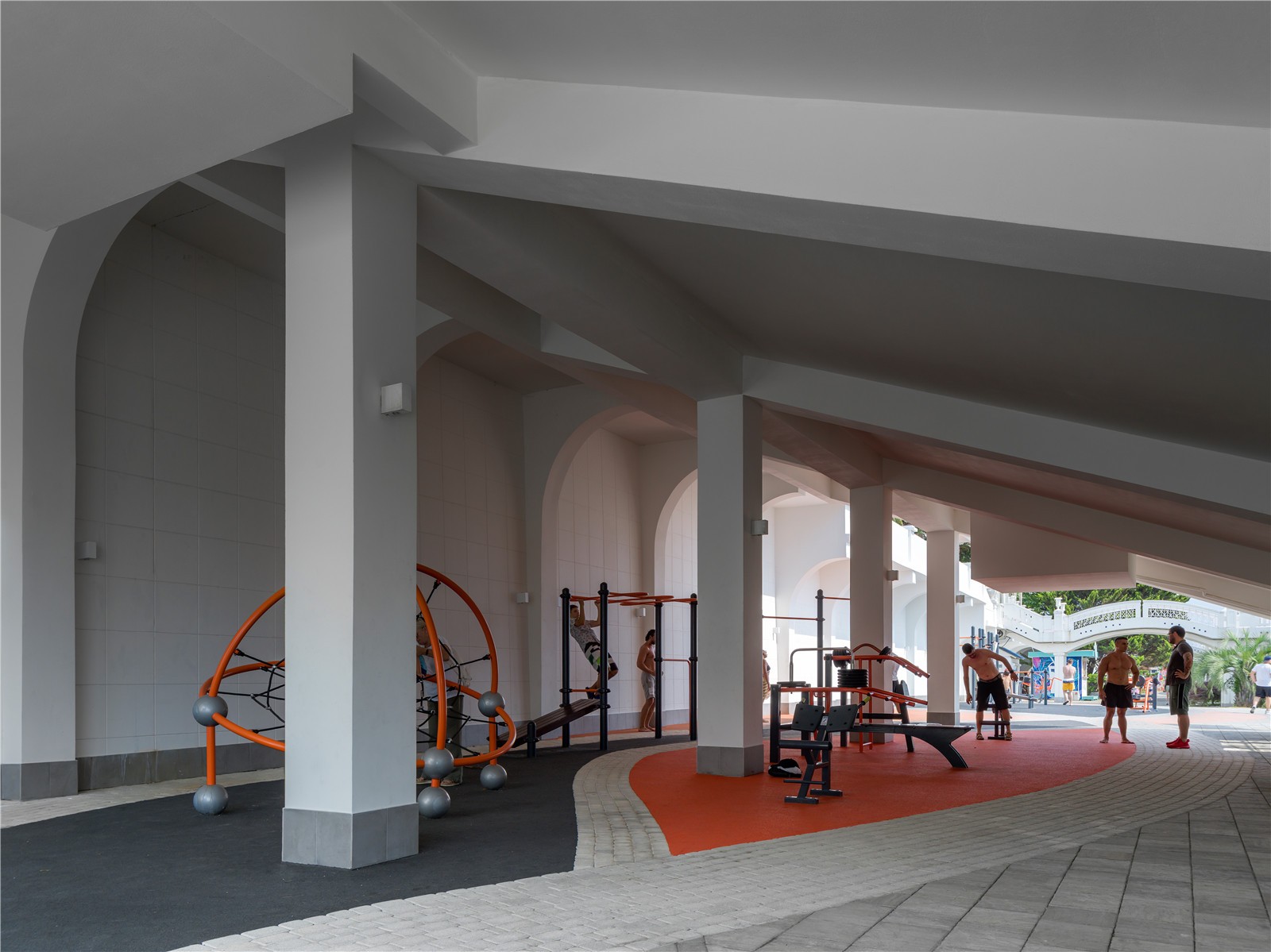
階梯式的露天劇場由多層木板搭建而成,木板下增設了嵌入式照明,設計師希望將此處打造為人們社交、表演、冥想以及欣賞海景的空間。階梯看臺的設計遵循了古希臘競技場的空間邏輯,用太陽運動的軌跡來決定整體建筑幾何形體的塑造。看臺間和諧地融入了不同品種的觀賞草,使這里成為溫暖季節最受歡迎的場所。
The amphitheatre shaped by illuminated multilevel wooden panels was created by the architects as a space for open discussions, performances or as a place for meditating and watching the sea landscape. The structure overlooking the sunset follows the spatial logic of ancient Greek coliseums where the trajectory of the sun moving was predetermining the architectural geometry as a whole. This site, harmoniously added by groups of various types of grasses, has become the most popular spot during warm seasons.
▼露天劇場由多層木板搭建,并設有照明體系
The amphitheatre is constructed of multi-story wooden panels with a lighting system. ? Dmitry Chebanenko
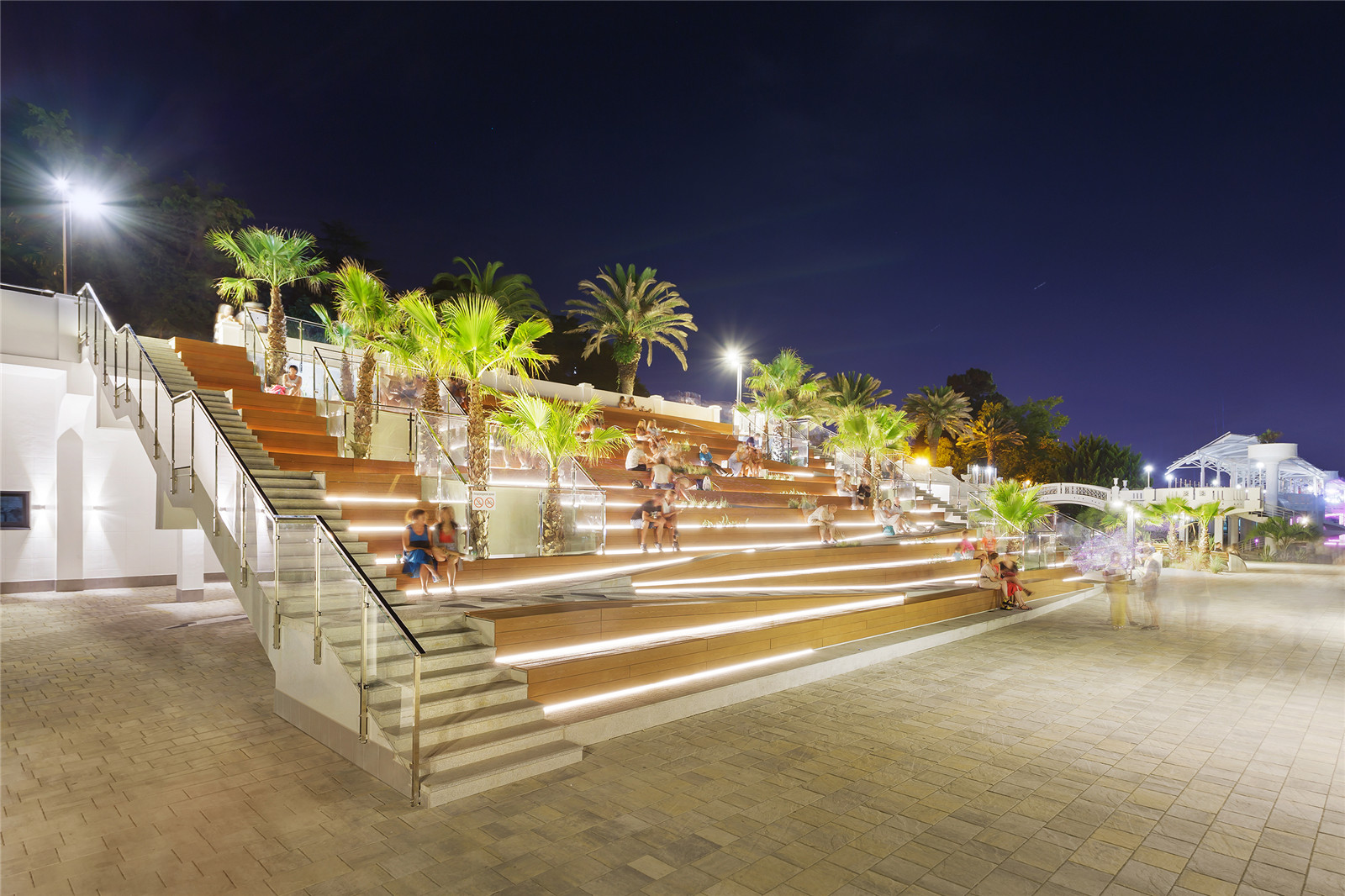
▼綠色植物與場地完美融合
Green plants and the site are perfectly integrated. ? Dmitry Chebanenko
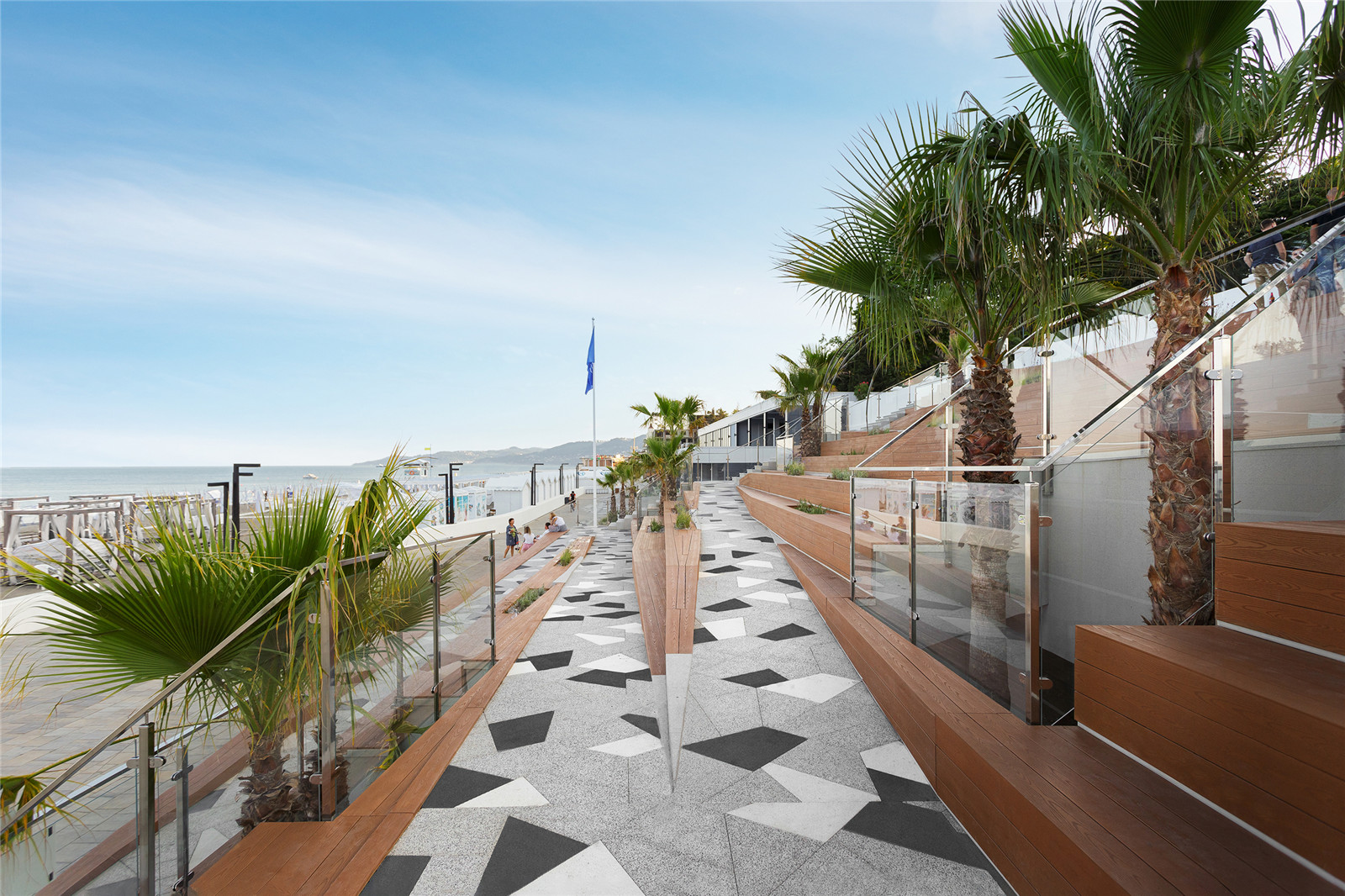
▼多功能的階梯劇場為豐富多樣的活動提供了可能性
The multi-functional amphitheatre offers possibilities for a wide variety of activities. ? Dmitry Chebanenko
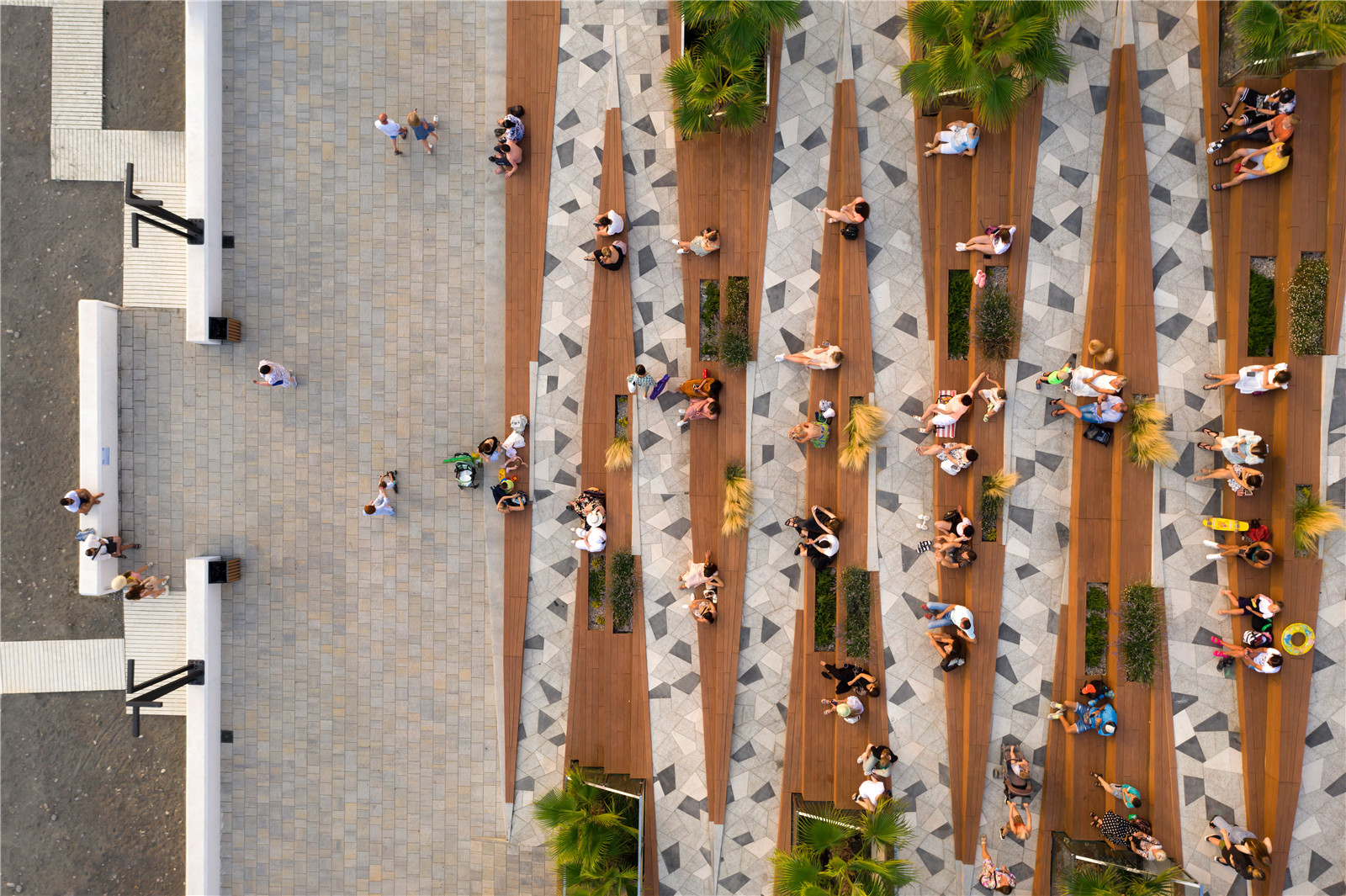
▼階梯式劇場結構分析
The analysis diagram of the staircase structure ? Architectural Bureau ab2.0
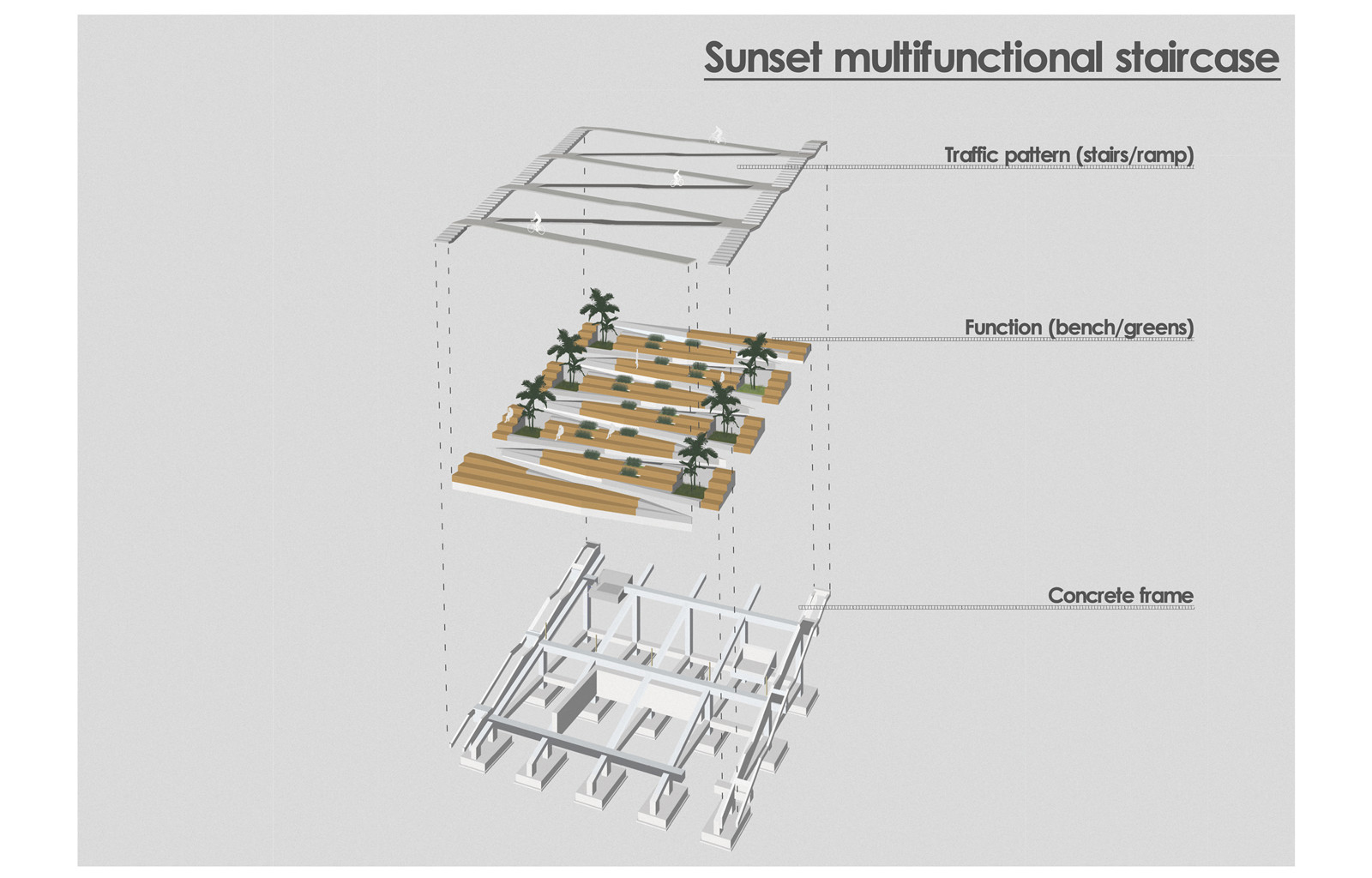
項目一期高質量的濱海娛樂空間正式向公眾開放后,立即受到了索契的年輕人、游客和當地居民的歡迎,證明索契市對現代公共空間有著迫切的需求。2020年,里維埃拉海灘因其完備的基礎設施和超高的人氣,被譽為克拉斯諾達爾地區的第一海灘。ab2.0建筑事務所憑借本項目讓里維埃拉海灘煥發新生。
The opening of the first part of the project – the seafront line with a quality recreational development - proved how much the city needed a contemporary public space: the location has right away become extremely popular with the youth, tourists and locals in Sochi. In 2020 the Riviera beach was named Beach#1 in the Krasnodar region based on its infrastructure and popularity. Thanks to the project, the architectural bureau ab2.0 managed to revive this space making it famous again.
▼階梯劇場已成為“人氣”場所
The amphitheatre has become the most popular spot. ? Dmitry Chebanenko
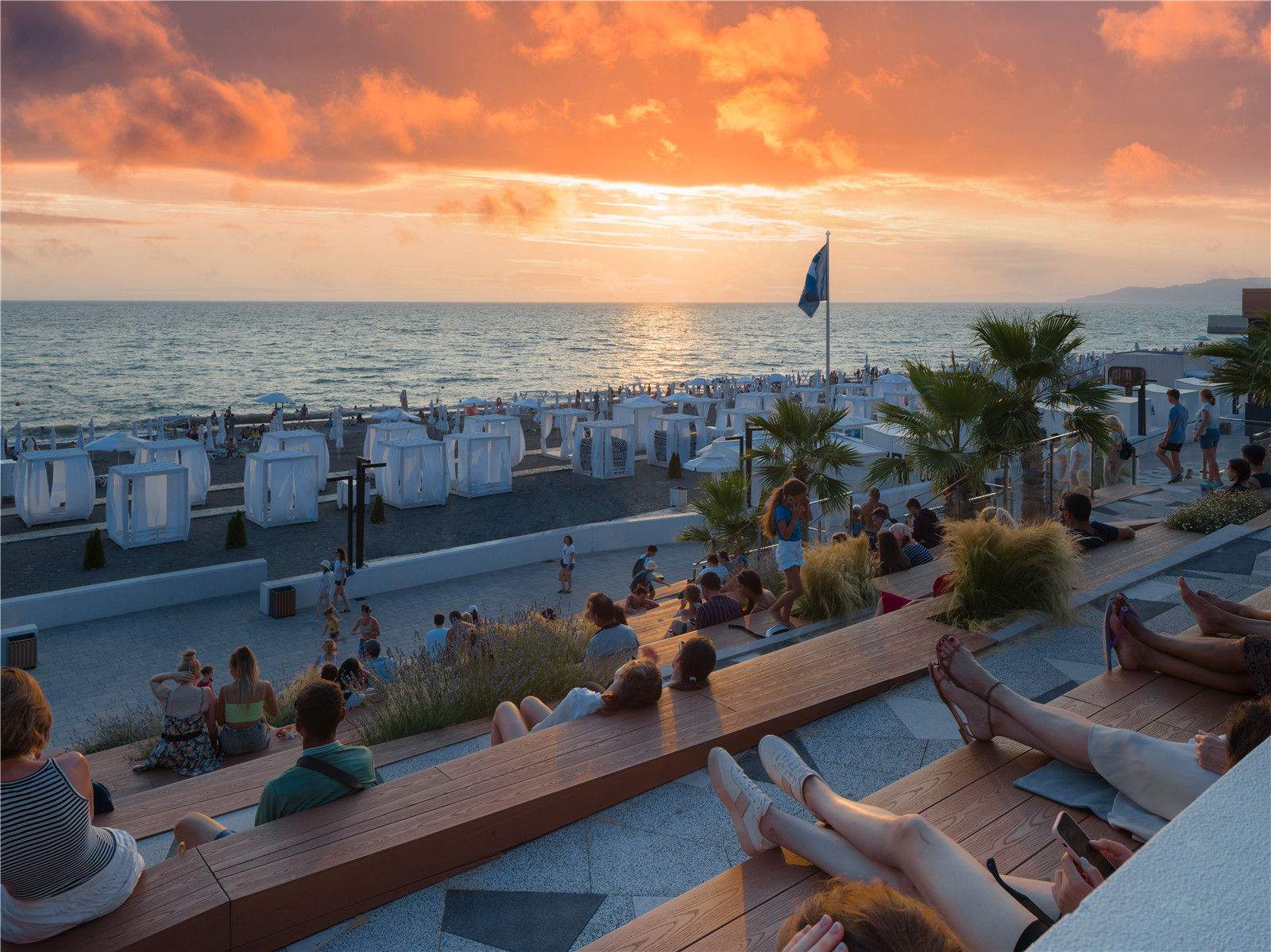
▼地面鋪裝
Paving ? Dmitry Chebanenko
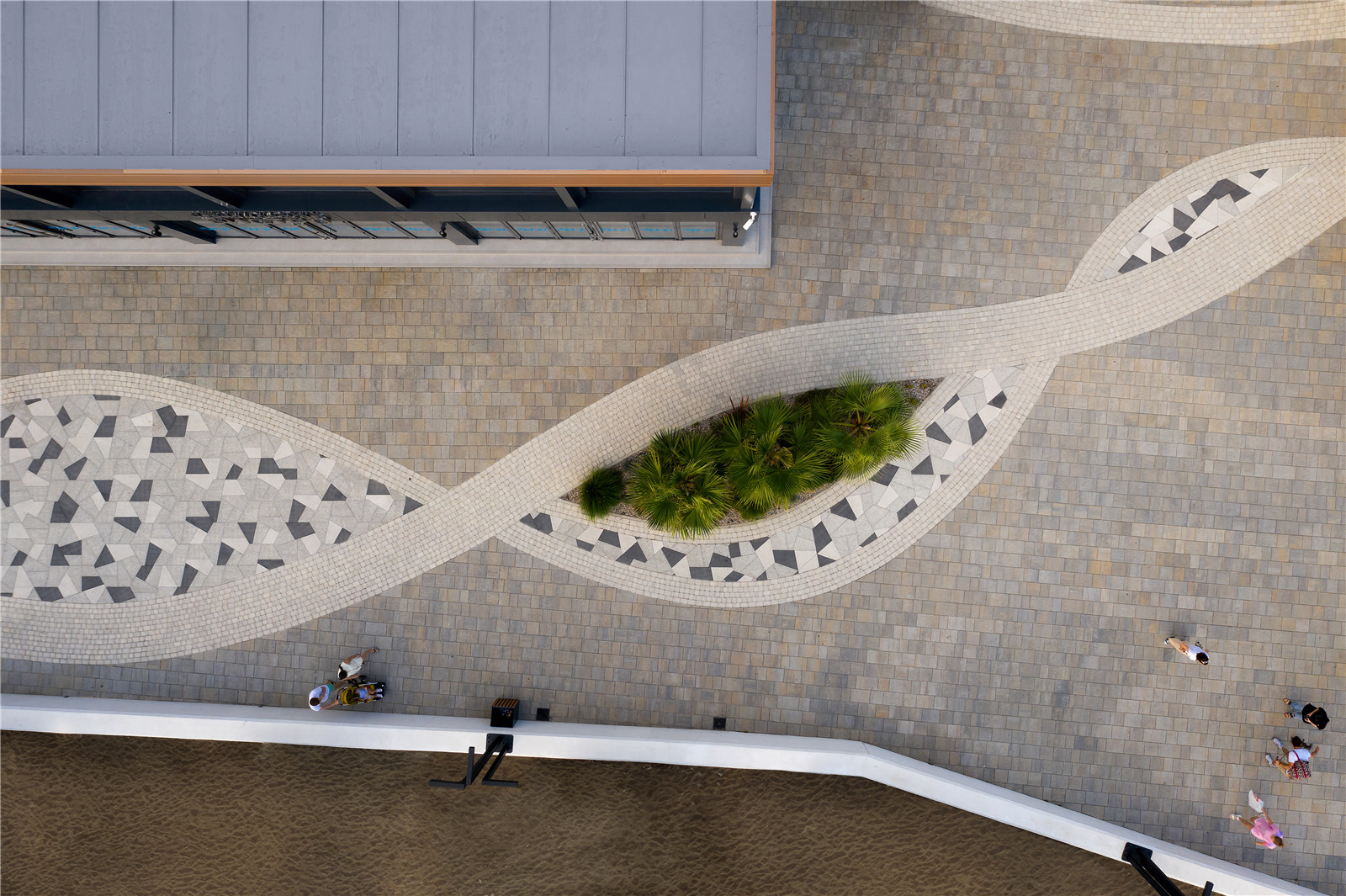
里維埃拉公園項目二期于2021年開啟,設計范圍包括海灘的主要入口以及海濱地勢較高的部分。建筑師保留了通行廊道區域,清理了小攤位,讓公共花園重現生機。在主要入口左側的一片樹蔭下,設計有一處寧靜的休閑空間,填補了以往這類設施的空白。新的行政大樓為海灘游客提供了所有必要的設施,包括一間母嬰室。在屋頂上設有一處新的觀景點并布置了日光浴床,游客可以和家人或朋友一起休息、曬日光浴、享受日落或夜空的美景。
The second part of the Riviera park project was opened in 2021. The project was aimed to transform the main entrance to the beach as well as the upper part of the seafront. The architects preserved the promenade zone, made provisions for clearing the space from kiosks and revived the public garden. On the left from the main entrance in the shade of the trees a space was allocated for quiet recreation, which visitors had lacked so much. The new administrative building has all the necessary amenities for the beach visitors, including a mother and a child room. On its roof there is now a new scenery spot with sunbeds where one can have a rest with the family or a company of friends, sunbathe, enjoy the sunset or the view of the night skies.
▼項目二期景觀全景
Overall views of the second project part ? Dmitry Chebanenko
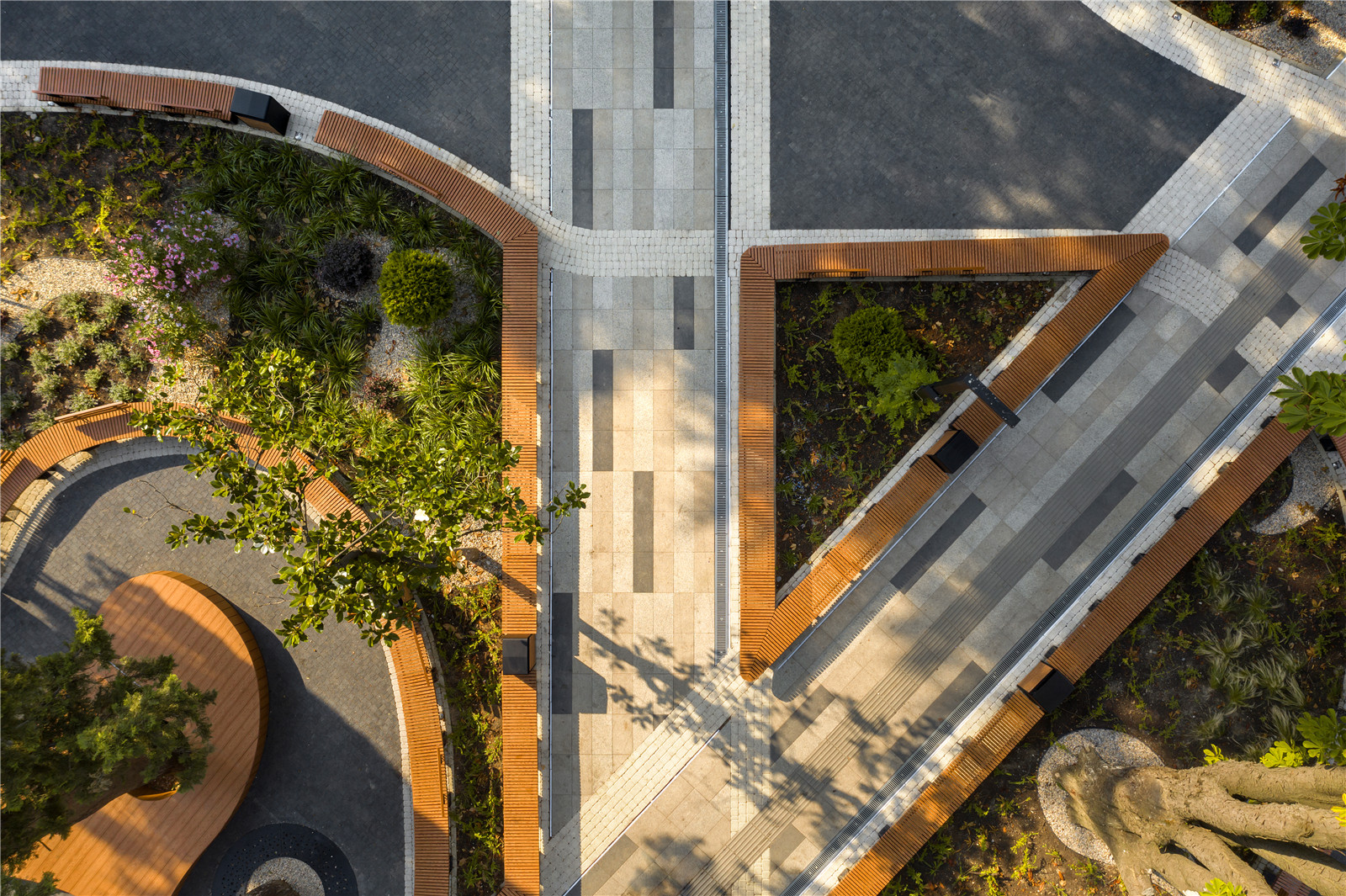
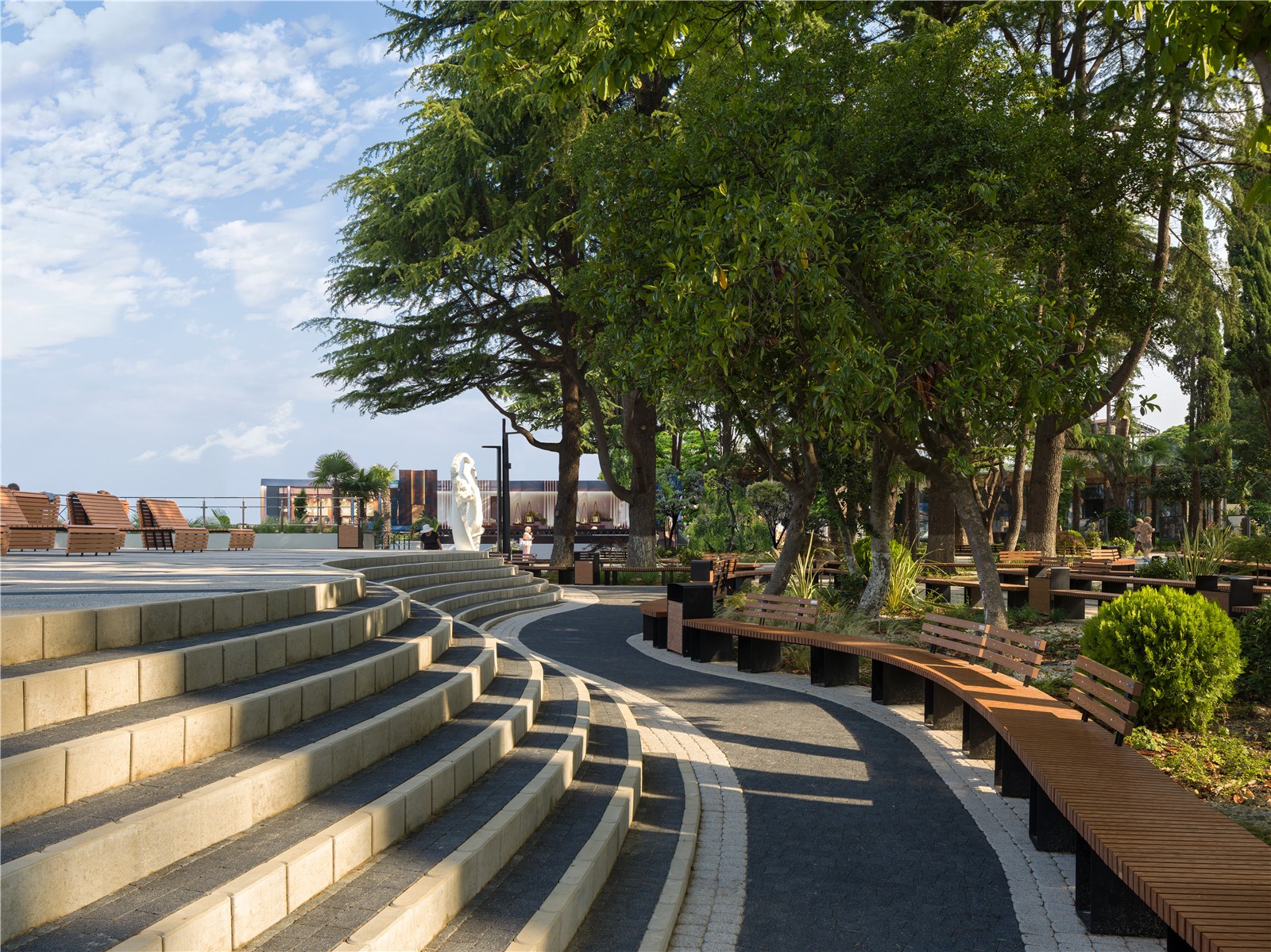
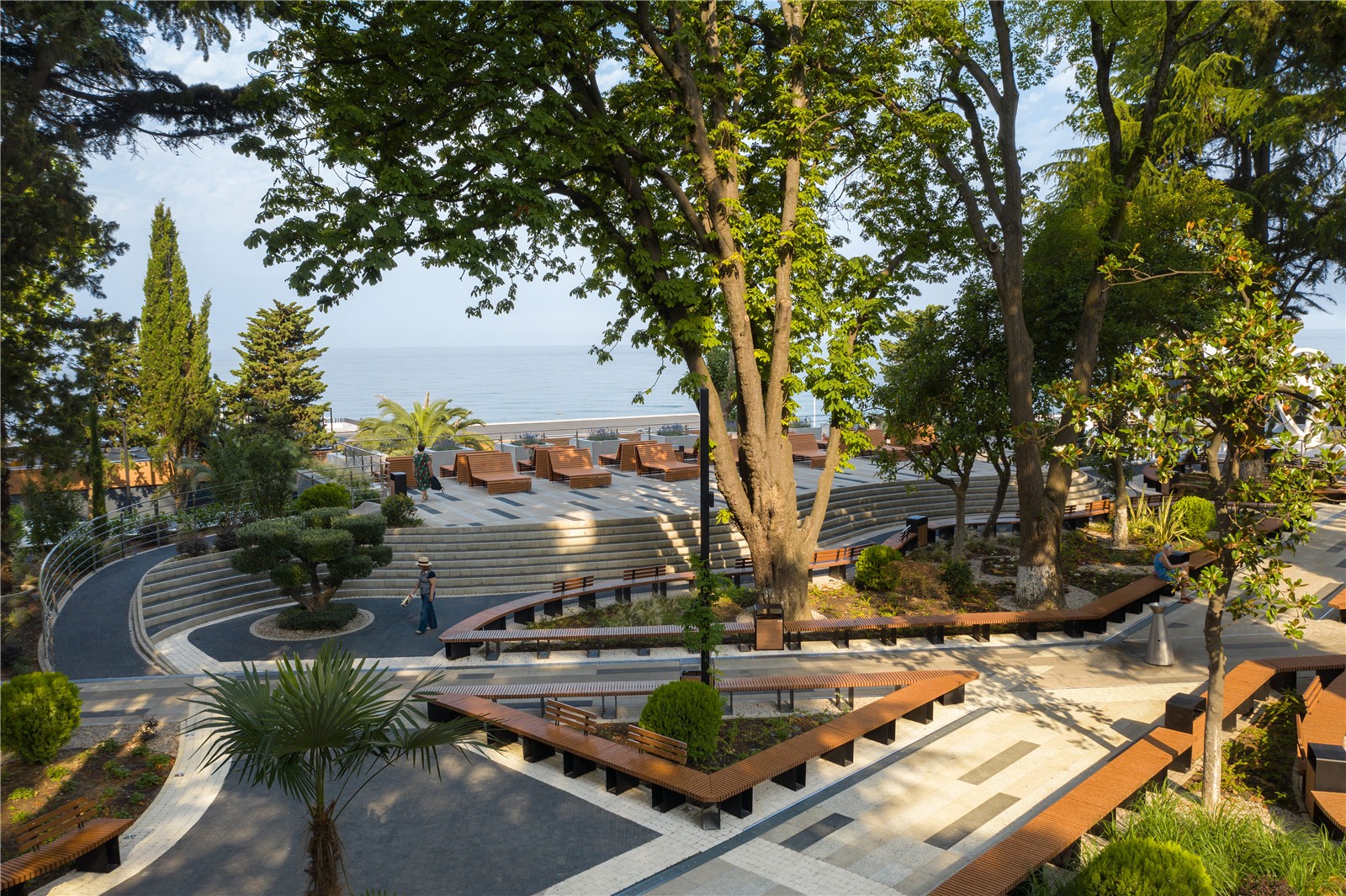
▼項目二期平面圖
The plan of the second project part ? Architectural Bureau ab2.0
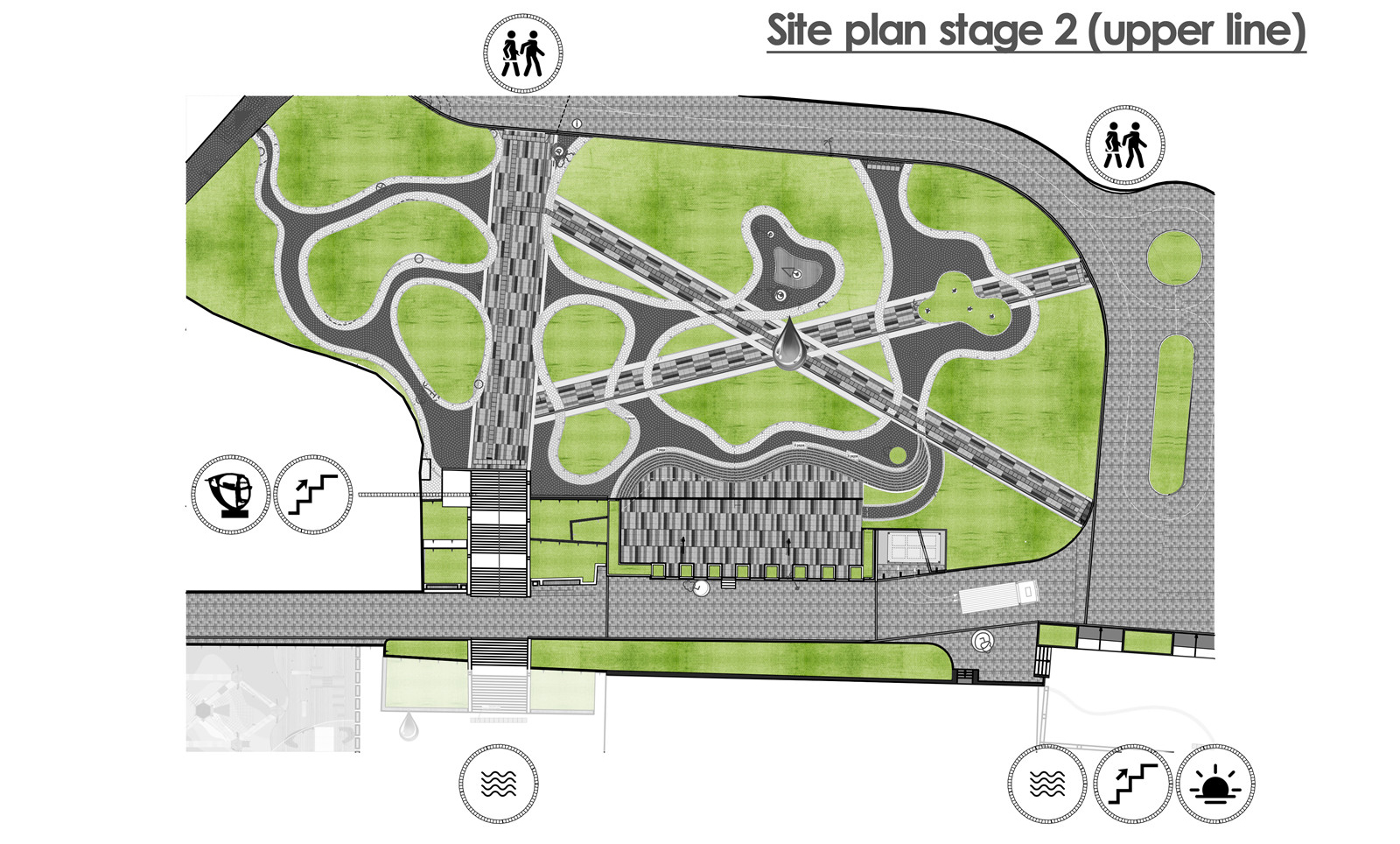
場地現存的栗樹和柏樹已有百年樹齡,保護這些古樹是花園設計中的重要任務之一。設計師圍繞這些古樹建造了波浪形的花卉種植池,與植被高低錯落的層次相呼應。為了縮短從公園入口到海灘步道的距離,設計師架設了兩條寬闊的步行道,來連接重要的交通節點。道路交叉口放置了一座直飲水裝置。
A major task for the architects while working on the development of the public garden was to preserve the existing hundred year old chestnut trees and cypresses. The decision was made to surround them with wave-shaped flowerbeds echoing the contours of the vegetation. To provide a shortest possible way from the park entrance to the paths down to the beach two new wide walking paths were created connecting the routes’ key points. A fountain with drinkable water was erected at the crossing point.
▼圍繞保護樹木而設置的波浪形種植池
Wave-shaped flowerbeds for protecting trees ? Dmitry Chebanenko

從兩條主干道上延伸出多條蜿蜒的小路,通往公園的不同區域。拐下主路,人們可以在環繞柏樹而建的木平臺上安靜休憩,在樹蔭下觀賞橄欖樹,或者在被茂盛植圍繞的長椅上放松休閑。綠色的草地和紫色的花朵讓人聯想到洶涌的波濤、清新的海風與拍打著沙灘的浪花。這座曲線公園中的長椅均由設計師專門繪圖設計。
Winding paths leading to the different zones in the park spread from two main straight roads. Turning off the main path, one can have a rest in a quiet zone on the wooden podium erected around a cypress, enjoy the view of the olive tree in the shade or just chill out a bit on a bench surrounded by luxuriant vegetation. The dominating combination of grasses and violet colour flowers evoke the association with the sea waves, sea breeze and the wash of the sea. Exclusively for this curvilinear park, the architects designed special benches created based on their drawings in Moscow.
▼人們在柏樹下休息交談
People enjoy themselves by sitting around the cypresses. ? Dmitry Chebanenko

▼專為公園設計的長椅
Special bench designed for this curvilinear park. ? Dmitry Chebanenko
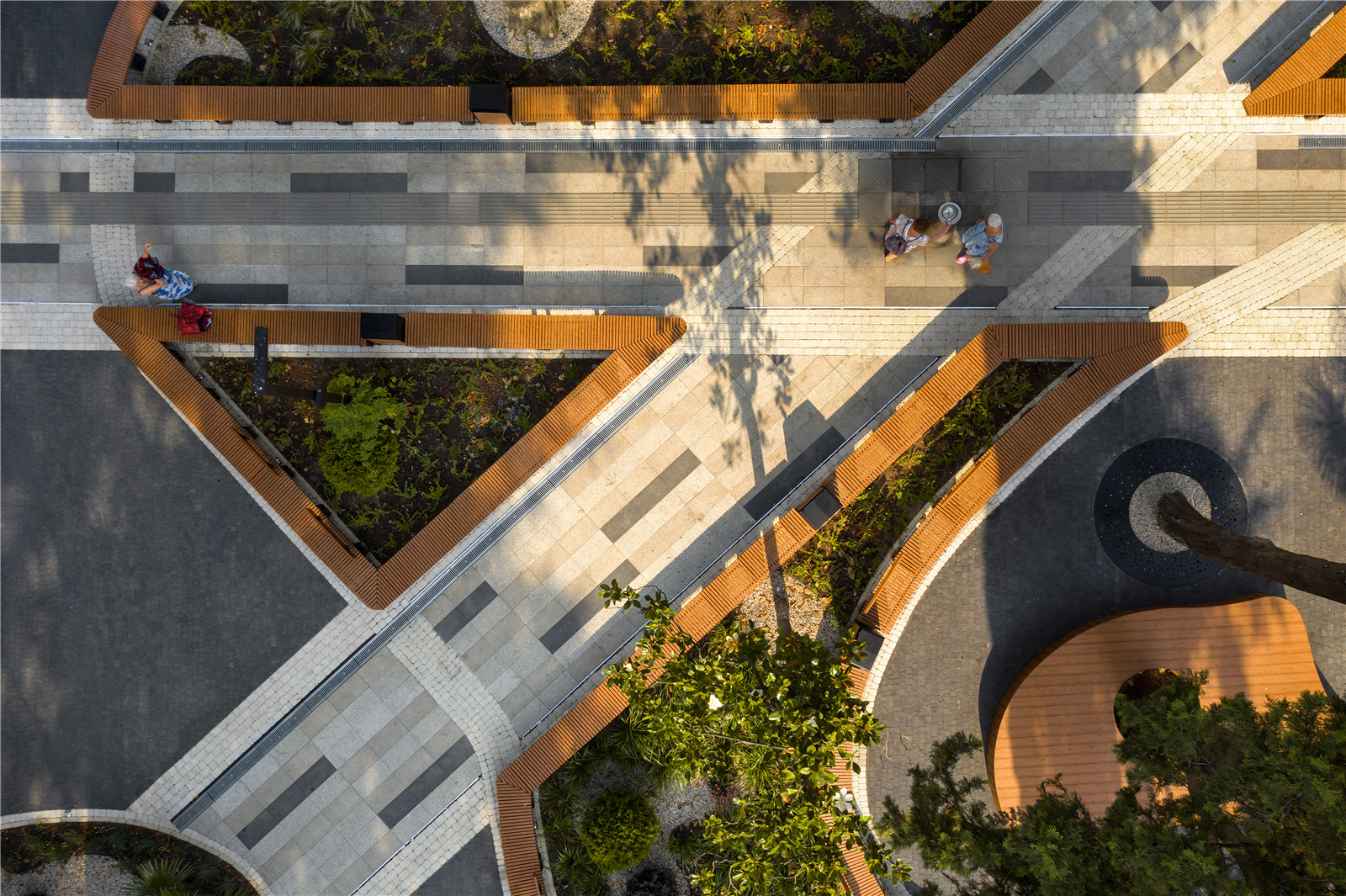
公園入口右側設計了一處露天展覽空間,在公園的開幕式期間,這里展示了該地區不同時期的歷史照片。今后展品或將補充與更換。
海濱視覺形象的設計建立在空間功能的基礎之上。設計師選用了天然材料,如木材、水泥、玻璃等,并規定了主要的色彩明度,兩者的對比組合突出了場地獨特的環境特征。夜里,戶外照明系統點亮了海濱,不僅保證了夜間的舒適和安全,還成為了實現建筑概念設計的最后一個構成元素。在明亮的光線下,自然景觀和娛樂設施成為了視覺焦點。
根據規劃,里維埃拉海濱地區的全面重建工程將于2022年完成,其中包括索契河堤岸改造,該項目將創建一條新的環狀步行路線。總體改造面積將達到2.5公頃。
On the right from the entrance there is an open air exhibition space where different retro photos of this area dating back to different times were exhibited specially for the opening. In the future the exhibits might be changed and replenished.
The visual image of the whole seafront is predetermined by its functional content. At its basis we find natural materials (wood, cement, glass) and main colour shades, the contrasting combination of which highlights the unique nature of the territory. At night the seafront is lit up with the outdoor lighting system, which in addition to making the territory comfortable and safe at night finalizes the composition of the architectural concept. Bright light accents stress the natural and recreational objects.
According to plan, in 2022 the full redevelopment of the whole Riviera seafront territory is to be finished, including the embankment of the Sochi river, thus allowing to create a new circled walking route. The total improved area will cover 2.5 hectares.
▼項目總規劃平面圖(三期2020-2022)
The overall plan of the project ? Architectural Bureau ab2.0
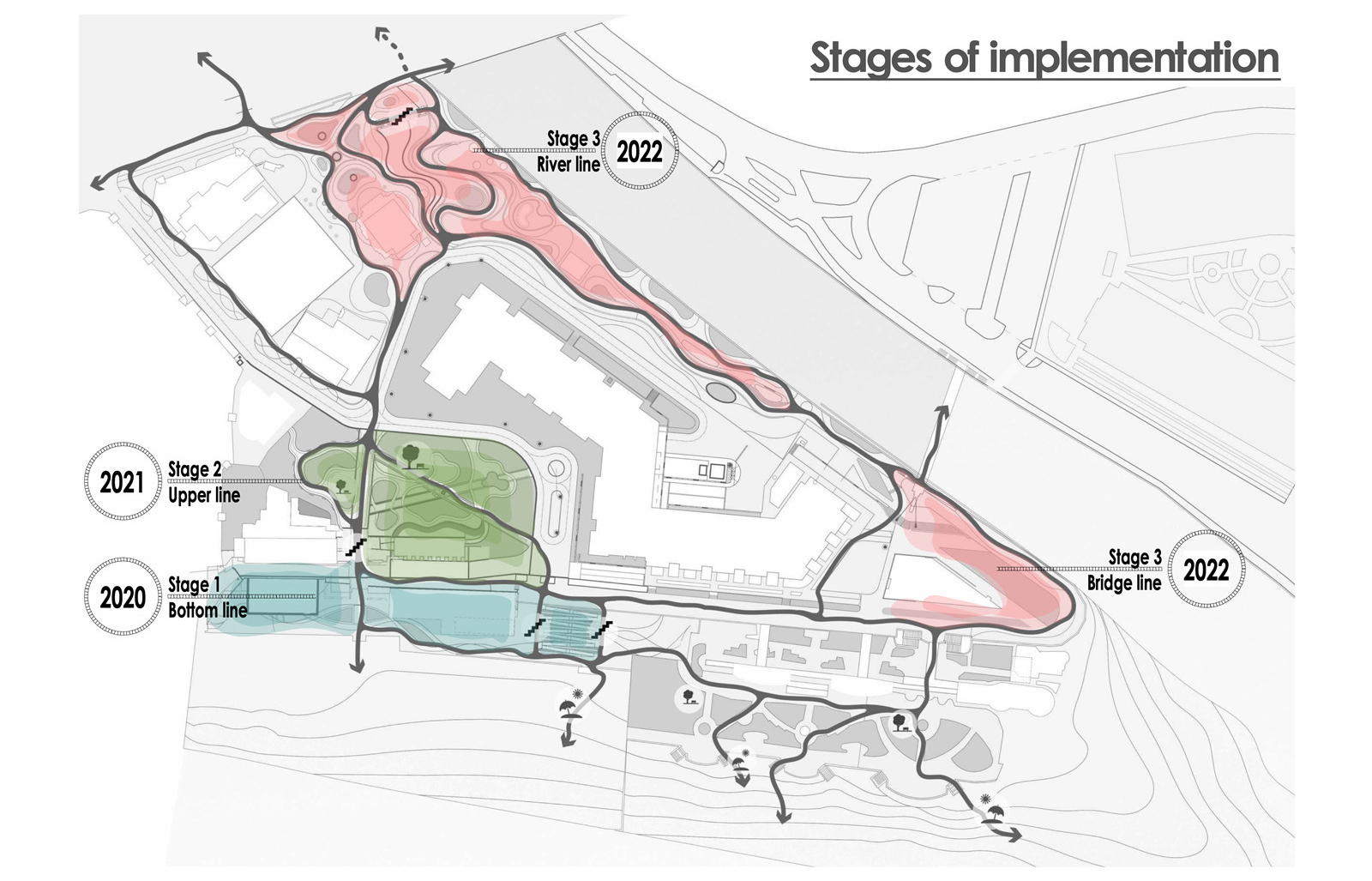
項目信息
項目名稱:里維埃拉公園
設計團隊: ab2.0建筑事務所
項目負責人:Alice Schmeleva
項目地址:俄羅斯,索契
I期工程 :
設計年份:2019年
實施年份:2020年
II期工程:
設計年份:2020年
實施年份:2021年
圖片來源:Dmitry Chebanenko
Project Name: The Riviera Park
Project Location: Sochi,Russia
Office Name: Architectural Bureau ab2.0
Project Leader: Alice Schmeleva
Phase I
Design Year:2019
Implementation Year: 2020
Phase II
Design Year:2020
Implementation Year: 2021
Photo Credits:Dmitry Chebanenko
 京公海網安備 110108000058號
京公海網安備 110108000058號


















